Expansive Living Room with Light Hardwood Flooring Ideas and Designs
Refine by:
Budget
Sort by:Popular Today
41 - 60 of 3,430 photos
Item 1 of 3
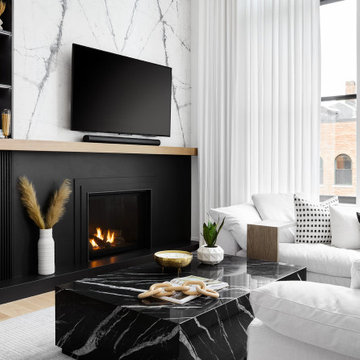
We fell madly in love with a black marble and instantly knew it was perfect for our coffee table. So, we created a custom plinth table with the stone to fit our sectional perfectly and carry in dramatic stone veining to the seating area.
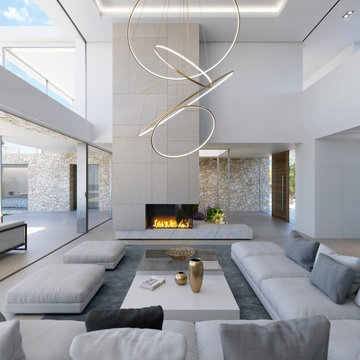
Una vivienda con materiales nobles integrada en su entorno natural.
En la zona de Calvià, en Mallorca, concretamente en Sol de Mallorca se ha proyectado esta vivienda unifamiliar, integrada en un entorno privilegiado del paisaje balear.
A house with noble materials integrated into its natural environment.
In the Calvià area, in Mallorca, specifically in Sol de Mallorca, this detached house has been projected, integrated into a privileged setting in the Balearic landscape.
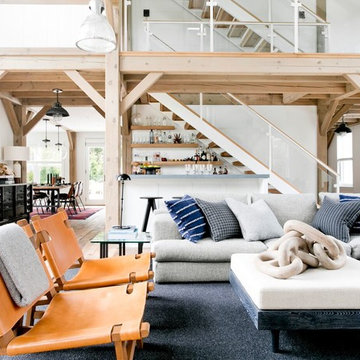
Rikki Snyder
Design ideas for an expansive country open plan living room in New York with white walls, light hardwood flooring, a standard fireplace, a brick fireplace surround, a concealed tv and brown floors.
Design ideas for an expansive country open plan living room in New York with white walls, light hardwood flooring, a standard fireplace, a brick fireplace surround, a concealed tv and brown floors.

Photo of an expansive country formal open plan living room feature wall in Other with multi-coloured walls, light hardwood flooring, a standard fireplace and a tiled fireplace surround.

Expansive modern open plan living room in Other with white walls, light hardwood flooring, a standard fireplace, a stacked stone fireplace surround, brown floors, a vaulted ceiling and tongue and groove walls.

This is an example of an expansive traditional open plan living room in Minneapolis with white walls, light hardwood flooring, a standard fireplace, a stone fireplace surround, a vaulted ceiling, exposed beams and beige floors.

This large gated estate includes one of the original Ross cottages that served as a summer home for people escaping San Francisco's fog. We took the main residence built in 1941 and updated it to the current standards of 2020 while keeping the cottage as a guest house. A massive remodel in 1995 created a classic white kitchen. To add color and whimsy, we installed window treatments fabricated from a Josef Frank citrus print combined with modern furnishings. Throughout the interiors, foliate and floral patterned fabrics and wall coverings blur the inside and outside worlds.

Inspiration for an expansive modern mezzanine living room in Other with grey walls, light hardwood flooring, a ribbon fireplace, a wall mounted tv, brown floors, a vaulted ceiling and a tiled fireplace surround.
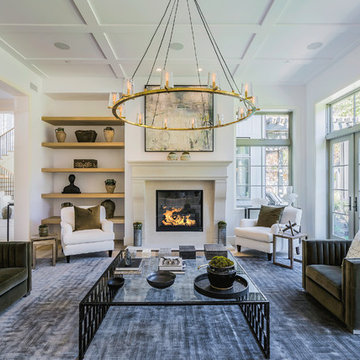
Blake Worthington, Rebecca Duke
Photo of an expansive contemporary formal open plan living room in Los Angeles with white walls, a standard fireplace, a stone fireplace surround, light hardwood flooring, no tv and grey floors.
Photo of an expansive contemporary formal open plan living room in Los Angeles with white walls, a standard fireplace, a stone fireplace surround, light hardwood flooring, no tv and grey floors.
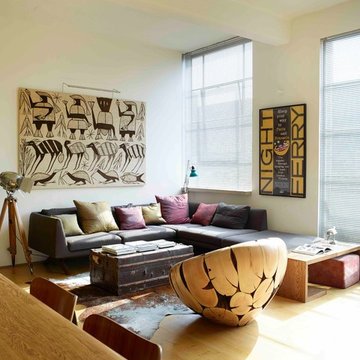
A 'Hepburn' corner sofa by Matthew Hilton, a 1920's steamer trunk, cow hide rug, vintage theatre lamp, and the aforementioned 'log chair' define the sitting area. The fabric artwork behind is from the Côte d'Ivoire.
Photographer: Rachael Smith
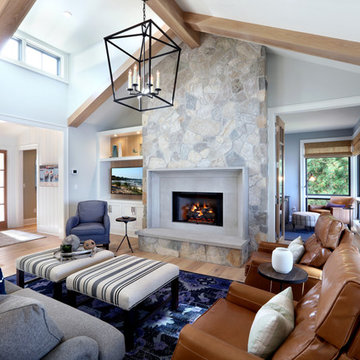
Living Room
Expansive nautical open plan living room in Grand Rapids with grey walls, light hardwood flooring, a standard fireplace, a stone fireplace surround and a built-in media unit.
Expansive nautical open plan living room in Grand Rapids with grey walls, light hardwood flooring, a standard fireplace, a stone fireplace surround and a built-in media unit.
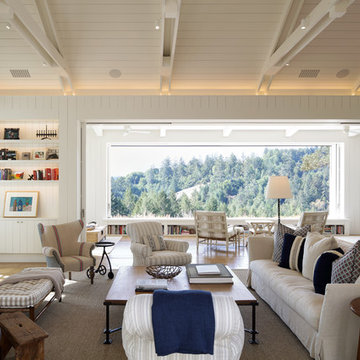
Erhard Pfeiffer
This is an example of an expansive rural open plan living room in San Francisco with white walls, a standard fireplace, a brick fireplace surround, no tv, light hardwood flooring and feature lighting.
This is an example of an expansive rural open plan living room in San Francisco with white walls, a standard fireplace, a brick fireplace surround, no tv, light hardwood flooring and feature lighting.

Builder: John Kraemer & Sons, Inc. - Architect: Charlie & Co. Design, Ltd. - Interior Design: Martha O’Hara Interiors - Photo: Spacecrafting Photography

Great room with 2 story and wood clad ceiling
Expansive contemporary open plan living room in Toronto with white walls, light hardwood flooring, a standard fireplace, a concealed tv and a wood ceiling.
Expansive contemporary open plan living room in Toronto with white walls, light hardwood flooring, a standard fireplace, a concealed tv and a wood ceiling.

Custom planned home By Sweetlake Interior Design Houston Texas.
Expansive midcentury formal open plan living room in Houston with light hardwood flooring, a two-sided fireplace, a plastered fireplace surround, a wall mounted tv, brown floors and a drop ceiling.
Expansive midcentury formal open plan living room in Houston with light hardwood flooring, a two-sided fireplace, a plastered fireplace surround, a wall mounted tv, brown floors and a drop ceiling.
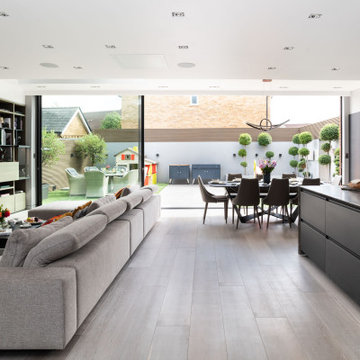
Design ideas for an expansive contemporary open plan living room in London with grey walls, light hardwood flooring, no fireplace, a wall mounted tv and beige floors.
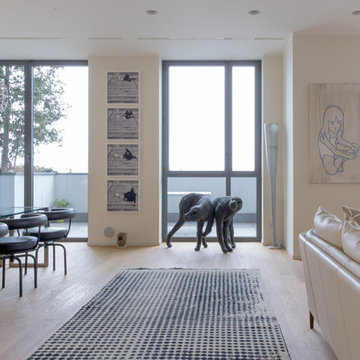
© 2016 Houzz
Design ideas for an expansive contemporary open plan living room in Milan with white walls and light hardwood flooring.
Design ideas for an expansive contemporary open plan living room in Milan with white walls and light hardwood flooring.
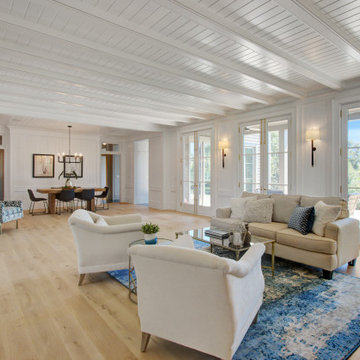
Inspiration for an expansive nautical living room in Charleston with light hardwood flooring, a standard fireplace, a timber clad ceiling and tongue and groove walls.

Expansive classic open plan living room in Houston with white walls, light hardwood flooring, a standard fireplace, a tiled fireplace surround, a wall mounted tv, beige floors and wainscoting.
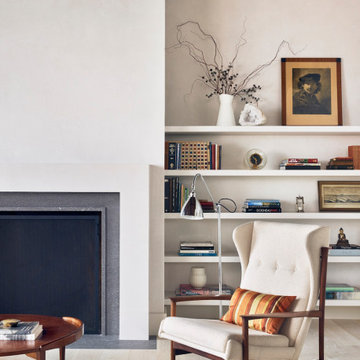
Expansive midcentury formal open plan living room in Austin with white walls, light hardwood flooring, a standard fireplace, no tv and white floors.
Expansive Living Room with Light Hardwood Flooring Ideas and Designs
3