Expansive Living Room with Light Hardwood Flooring Ideas and Designs
Refine by:
Budget
Sort by:Popular Today
121 - 140 of 3,430 photos
Item 1 of 3
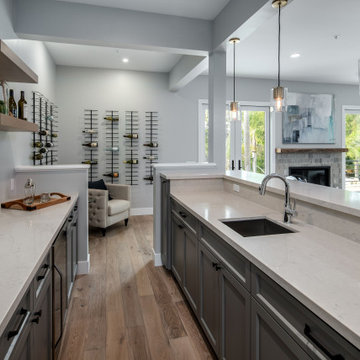
By removing a major wall, we were able to completely open up the kitchen and dining nook to the large family room and built in bar and wine area. The family room has a great gas fireplace with marble accent tile and rustic wood mantel. The matching dual French doors lead out to the pool and outdoor living areas, as well as bring in lots of natural light. The bar area has a sink and faucet, undercounter refrigeration, tons of counter space and storage, and connects to the attached wine display area. The pendants are black, brass and clear glass which bring in an on trend, refined look.

We had the pleasure to design and execute this wonderful project for a couple in Sherman Oaks.
Client was in need of a 4th bedroom and a brighter bigger living space.
We removed and reframed a 30' load bearing wall to unite the living room with the dining room and sitting area into 1 great room, we opened a 17' opening to the back yard to allow natural light to brighten the space and the greatest trick was relocating the kitchen from an enclosed space to the new great room and turning the old kitchen space into the 4th bedroom the client requested.
Notice how the warmth of the European oak floors interact with the more modern blue island and the yellow barstools.
The large island that can seat 8 people acts as a superb work space and an unofficial dining area.
All custom solid wood cabinets and the high end appliance complete the look of this new magnificent and warm space for the family to enjoy.
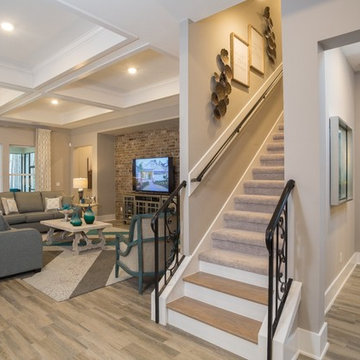
Open concept living room with a neautral hardwood floor and a lovely interior brick wall for the entertainment system in the Monroe model.
This is an example of an expansive traditional open plan living room in Jacksonville with brown walls, light hardwood flooring, no fireplace and a freestanding tv.
This is an example of an expansive traditional open plan living room in Jacksonville with brown walls, light hardwood flooring, no fireplace and a freestanding tv.
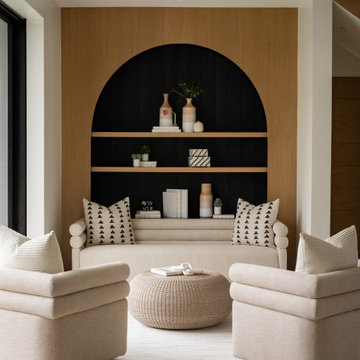
Inspiration for an expansive modern living room in Los Angeles with a reading nook, light hardwood flooring, beige floors and wood walls.
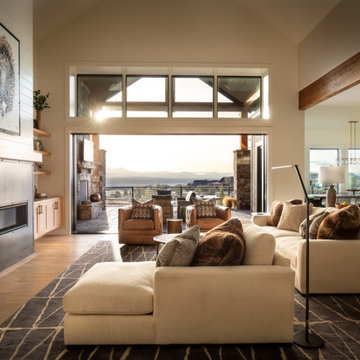
Lounge, swivel, nap, repeat. Upholstery that is brimming with style and sink-in comfort was top priority, and this view was screaming for a pair of swivel chairs to take advantage of both the conversation and the view. The LaCantina door is tucked away completely, inviting you to enjoy sunset in the outdoor living area and the sweeping 5-mountain view beyond the golf course below. Photography by Chris Murray Productions
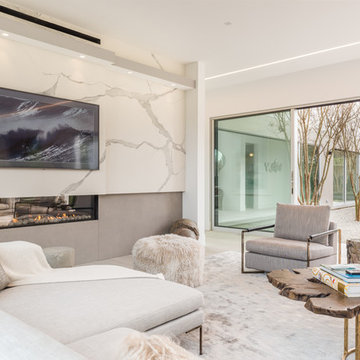
Expansive contemporary formal open plan living room in New York with white walls, light hardwood flooring, a ribbon fireplace, a concrete fireplace surround, a wall mounted tv and beige floors.
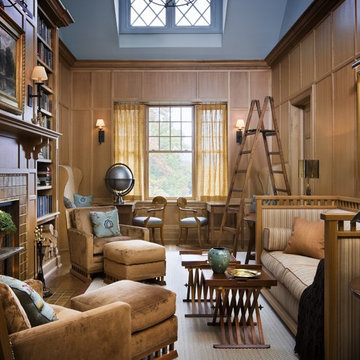
The second floor has a dramatic master bedroom with a wall of bay window glass, and its own private porch, while the children's area share a beautifully appointed two story library off their bedrooms. Photographer: Scott Frances
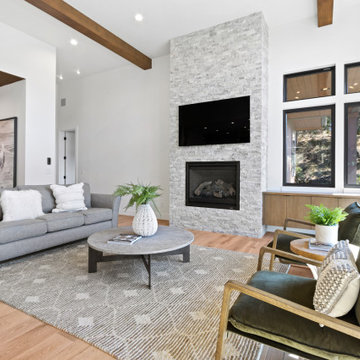
Expansive contemporary open plan living room in Portland with white walls, light hardwood flooring, a standard fireplace, a stone fireplace surround, a wall mounted tv and exposed beams.
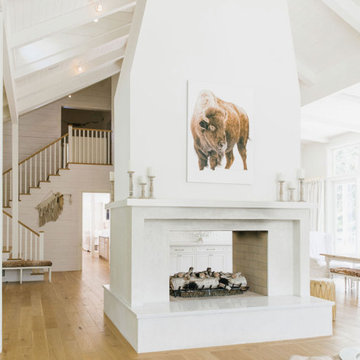
Living room, Modern french farmhouse. Light and airy. Garden Retreat by Burdge Architects in Malibu, California.
Design ideas for an expansive farmhouse formal open plan living room in Los Angeles with white walls, light hardwood flooring, a two-sided fireplace, a concrete fireplace surround, no tv, brown floors and exposed beams.
Design ideas for an expansive farmhouse formal open plan living room in Los Angeles with white walls, light hardwood flooring, a two-sided fireplace, a concrete fireplace surround, no tv, brown floors and exposed beams.
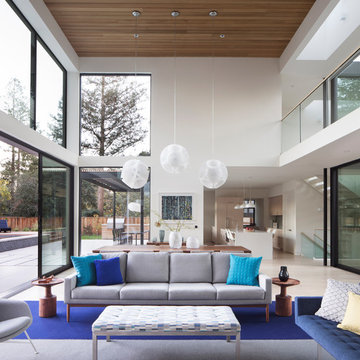
Double height great room
This is an example of an expansive contemporary open plan living room in San Francisco with light hardwood flooring, white walls and beige floors.
This is an example of an expansive contemporary open plan living room in San Francisco with light hardwood flooring, white walls and beige floors.
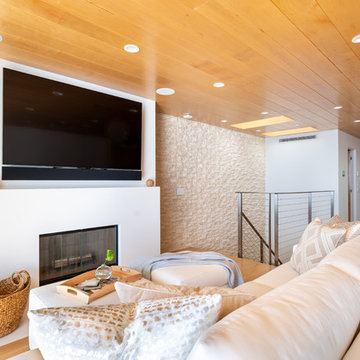
Our clients are seasoned home renovators. Their Malibu oceanside property was the second project JRP had undertaken for them. After years of renting and the age of the home, it was becoming prevalent the waterfront beach house, needed a facelift. Our clients expressed their desire for a clean and contemporary aesthetic with the need for more functionality. After a thorough design process, a new spatial plan was essential to meet the couple’s request. This included developing a larger master suite, a grander kitchen with seating at an island, natural light, and a warm, comfortable feel to blend with the coastal setting.
Demolition revealed an unfortunate surprise on the second level of the home: Settlement and subpar construction had allowed the hillside to slide and cover structural framing members causing dangerous living conditions. Our design team was now faced with the challenge of creating a fix for the sagging hillside. After thorough evaluation of site conditions and careful planning, a new 10’ high retaining wall was contrived to be strategically placed into the hillside to prevent any future movements.
With the wall design and build completed — additional square footage allowed for a new laundry room, a walk-in closet at the master suite. Once small and tucked away, the kitchen now boasts a golden warmth of natural maple cabinetry complimented by a striking center island complete with white quartz countertops and stunning waterfall edge details. The open floor plan encourages entertaining with an organic flow between the kitchen, dining, and living rooms. New skylights flood the space with natural light, creating a tranquil seaside ambiance. New custom maple flooring and ceiling paneling finish out the first floor.
Downstairs, the ocean facing Master Suite is luminous with breathtaking views and an enviable bathroom oasis. The master bath is modern and serene, woodgrain tile flooring and stunning onyx mosaic tile channel the golden sandy Malibu beaches. The minimalist bathroom includes a generous walk-in closet, his & her sinks, a spacious steam shower, and a luxurious soaking tub. Defined by an airy and spacious floor plan, clean lines, natural light, and endless ocean views, this home is the perfect rendition of a contemporary coastal sanctuary.
PROJECT DETAILS:
• Style: Contemporary
• Colors: White, Beige, Yellow Hues
• Countertops: White Ceasarstone Quartz
• Cabinets: Bellmont Natural finish maple; Shaker style
• Hardware/Plumbing Fixture Finish: Polished Chrome
• Lighting Fixtures: Pendent lighting in Master bedroom, all else recessed
• Flooring:
Hardwood - Natural Maple
Tile – Ann Sacks, Porcelain in Yellow Birch
• Tile/Backsplash: Glass mosaic in kitchen
• Other Details: Bellevue Stand Alone Tub
Photographer: Andrew, Open House VC
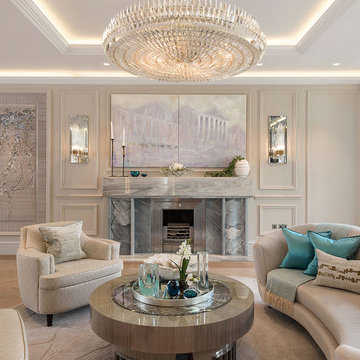
View of ground floor living room area in this ultra-prime Victorian villa.
Photo of an expansive classic enclosed living room in London with a concealed tv, beige walls, light hardwood flooring, a standard fireplace, a stone fireplace surround and beige floors.
Photo of an expansive classic enclosed living room in London with a concealed tv, beige walls, light hardwood flooring, a standard fireplace, a stone fireplace surround and beige floors.
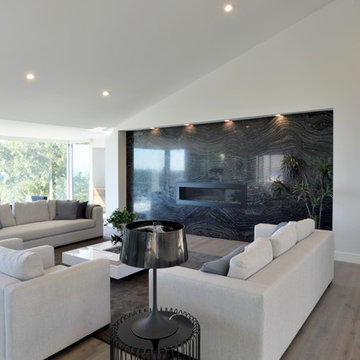
Martin Mann
This is an example of an expansive modern enclosed living room in San Diego with a home bar, white walls, a ribbon fireplace, a stone fireplace surround, no tv and light hardwood flooring.
This is an example of an expansive modern enclosed living room in San Diego with a home bar, white walls, a ribbon fireplace, a stone fireplace surround, no tv and light hardwood flooring.
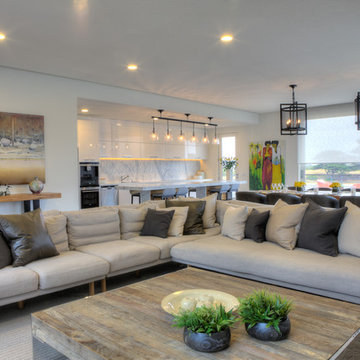
A mix of timbers, linen & leather combine to create a relaxed, modern, elegant style.
Larry Pitt Photography
Inspiration for an expansive contemporary open plan living room in Melbourne with white walls, light hardwood flooring and a wall mounted tv.
Inspiration for an expansive contemporary open plan living room in Melbourne with white walls, light hardwood flooring and a wall mounted tv.
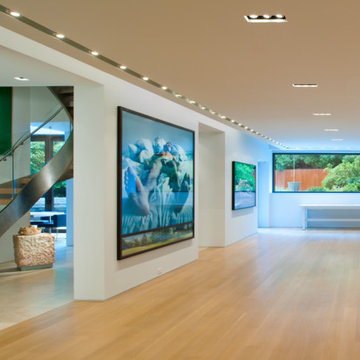
After- Living Room
Photo of an expansive modern open plan living room in DC Metro with white walls, light hardwood flooring, a standard fireplace, a stone fireplace surround, no tv and brown floors.
Photo of an expansive modern open plan living room in DC Metro with white walls, light hardwood flooring, a standard fireplace, a stone fireplace surround, no tv and brown floors.
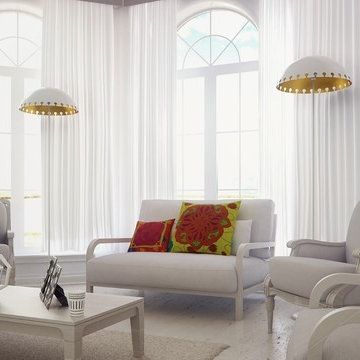
Large Victorian windows with white curtains in this bright, calming modern beach house.
Inspiration for an expansive modern formal enclosed living room in Miami with white walls, light hardwood flooring, no fireplace and no tv.
Inspiration for an expansive modern formal enclosed living room in Miami with white walls, light hardwood flooring, no fireplace and no tv.
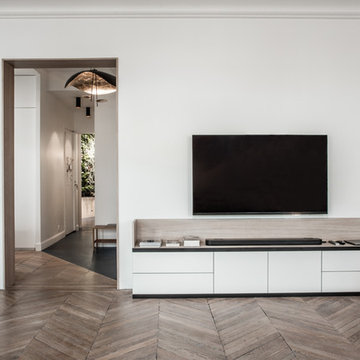
Stéphane Deroussent
Photo of an expansive contemporary open plan living room in Paris with a music area, white walls, light hardwood flooring and a freestanding tv.
Photo of an expansive contemporary open plan living room in Paris with a music area, white walls, light hardwood flooring and a freestanding tv.
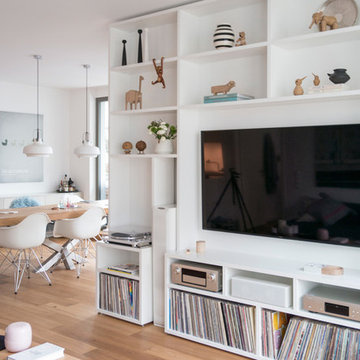
Wohnwand nach Maß gefertigt und nach Kundenwunsch abgestimmt auf TV- und HiFi-Geräte. Matt weiß zweifach lackiert. Made in Germany. Lieferung und Aufbau zwei Wochen nach Bestellung durch die hausinternen Tischler vor Ort.
Sogar die Katzen fühlen sich pudelwohl...
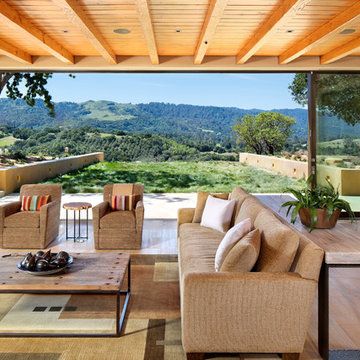
Photo taken by, Bernard Andre
Inspiration for an expansive formal open plan living room in San Francisco with yellow walls, light hardwood flooring, no fireplace, no tv and beige floors.
Inspiration for an expansive formal open plan living room in San Francisco with yellow walls, light hardwood flooring, no fireplace, no tv and beige floors.
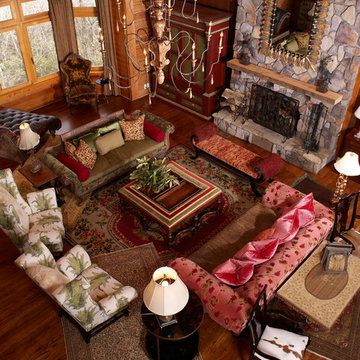
Warming up a large mountain home with velvets, wood, stone and custom furnishings
Design ideas for an expansive rustic formal open plan living room in Charlotte with brown walls, light hardwood flooring, a standard fireplace, a stone fireplace surround and a concealed tv.
Design ideas for an expansive rustic formal open plan living room in Charlotte with brown walls, light hardwood flooring, a standard fireplace, a stone fireplace surround and a concealed tv.
Expansive Living Room with Light Hardwood Flooring Ideas and Designs
7