Expansive Living Room with Light Hardwood Flooring Ideas and Designs
Refine by:
Budget
Sort by:Popular Today
21 - 40 of 3,430 photos
Item 1 of 3

Photo of an expansive contemporary enclosed living room in DC Metro with white walls, light hardwood flooring, a standard fireplace, a tiled fireplace surround, a wall mounted tv and beige floors.

This home, set at the end of a long, private driveway, is far more than meets the eye. Built in three sections and connected by two breezeways, the home’s setting takes full advantage of the clean ocean air. Set back from the water on an open plot, its lush lawn is bordered by fieldstone walls that lead to an ocean cove.
The hideaway calms the mind and spirit, not only by its privacy from the noise of daily life, but through well-chosen elements, clean lines, and a bright, cheerful feel throughout. The interior is show-stopping, covered almost entirely in clear, vertical-grain fir—most of which was source from the same place. From the flooring to the walls, columns, staircases and ceiling beams, this special, tight-grain wood brightens every room in the home.
At just over 3,000 feet of living area, storage and smart use of space was a huge consideration in the creation of this home. For example, the mudroom and living room were both built with expansive window seating with storage beneath. Built-in drawers and cabinets can also be found throughout, yet never interfere with the distinctly uncluttered feel of the rooms.
The homeowners wanted the home to fit in as naturally as possible with the Cape Cod landscape, and also desired a feeling of virtual seamlessness between the indoors and out, resulting in an abundance of windows and doors throughout.
This home has high performance windows, which are rated to withstand hurricane-force winds and impact rated against wind-borne debris. The 24-foot skylight, which was installed by crane, consists of six independently mechanized shades operating in unison.
The open kitchen blends in with the home’s great room, and includes a Sub Zero refrigerator and a Wolf stove. Eco-friendly features in the home include low-flow faucets, dual-flush toilets in the bathrooms, and an energy recovery ventilation system, which conditions and improves indoor air quality.
Other natural materials incorporated for the home included a variety of stone, including bluestone and boulders. Hand-made ceramic tiles were used for the bathroom showers, and the kitchen counters are covered in granite – eye-catching and long-lasting.

Expansive modern open plan living room in Los Angeles with beige walls, light hardwood flooring, a ribbon fireplace, a plastered fireplace surround, a built-in media unit and brown floors.

Design ideas for an expansive coastal open plan living room in Dallas with grey walls, light hardwood flooring and a built-in media unit.

This is an example of an expansive traditional open plan living room in Houston with light hardwood flooring, white walls, a standard fireplace, a tiled fireplace surround, a wall mounted tv, beige floors and wainscoting.
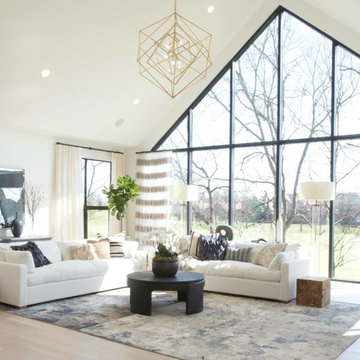
Jen Driscoll Photography
Expansive traditional open plan living room in Indianapolis with white walls, light hardwood flooring, a standard fireplace, a concrete fireplace surround, a wall mounted tv and brown floors.
Expansive traditional open plan living room in Indianapolis with white walls, light hardwood flooring, a standard fireplace, a concrete fireplace surround, a wall mounted tv and brown floors.
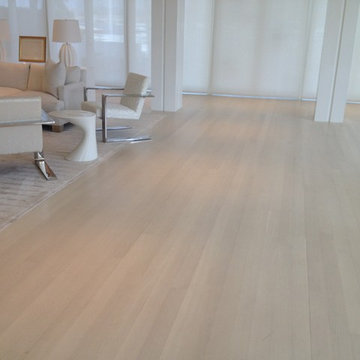
Photo of an expansive contemporary open plan living room in Orange County with light hardwood flooring.
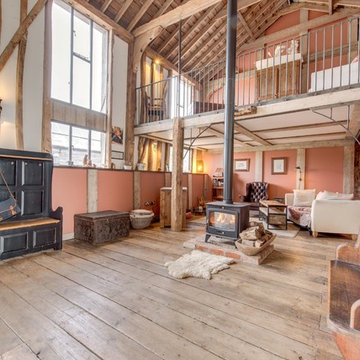
Gary Dod
Design ideas for an expansive farmhouse living room in Other with pink walls and light hardwood flooring.
Design ideas for an expansive farmhouse living room in Other with pink walls and light hardwood flooring.
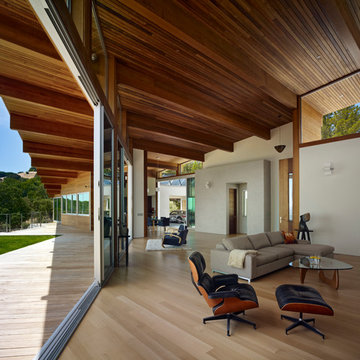
Bruce Damonte
Expansive contemporary formal open plan living room in San Francisco with beige walls, light hardwood flooring and feature lighting.
Expansive contemporary formal open plan living room in San Francisco with beige walls, light hardwood flooring and feature lighting.

Wallace Ridge Beverly Hills modern luxury home stacked stone tv wall. William MacCollum.
Photo of an expansive modern formal open plan living room feature wall in Los Angeles with grey walls, light hardwood flooring, a standard fireplace, a stacked stone fireplace surround, a built-in media unit, beige floors and a drop ceiling.
Photo of an expansive modern formal open plan living room feature wall in Los Angeles with grey walls, light hardwood flooring, a standard fireplace, a stacked stone fireplace surround, a built-in media unit, beige floors and a drop ceiling.
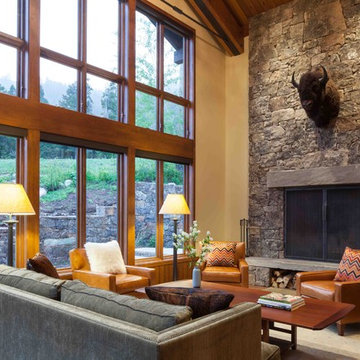
A few select "kitsch" rustic flourishes--e.g., bison taxidermy--look beautiful and sculptural in an otherwise refined context. Architecture & interior design by Michael Howells. Photos by David Agnello, copyright 2012. www.davidagnello.com
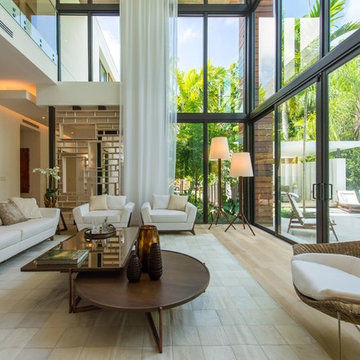
Photo of an expansive contemporary formal open plan living room in Miami with white walls, light hardwood flooring, no fireplace, no tv and beige floors.

Living Room - custom paneled walls - 2 story room Pure White Walls.
This is an example of an expansive traditional formal mezzanine living room in Oklahoma City with white walls, light hardwood flooring, a standard fireplace, a stone fireplace surround, no tv, a coffered ceiling and panelled walls.
This is an example of an expansive traditional formal mezzanine living room in Oklahoma City with white walls, light hardwood flooring, a standard fireplace, a stone fireplace surround, no tv, a coffered ceiling and panelled walls.

This large gated estate includes one of the original Ross cottages that served as a summer home for people escaping San Francisco's fog. We took the main residence built in 1941 and updated it to the current standards of 2020 while keeping the cottage as a guest house. A massive remodel in 1995 created a classic white kitchen. To add color and whimsy, we installed window treatments fabricated from a Josef Frank citrus print combined with modern furnishings. Throughout the interiors, foliate and floral patterned fabrics and wall coverings blur the inside and outside worlds.

This is an example of an expansive farmhouse open plan living room in Milan with a reading nook, a two-sided fireplace, a stacked stone fireplace surround, exposed beams, a vaulted ceiling, panelled walls, grey walls, light hardwood flooring and beige floors.

Design ideas for an expansive contemporary mezzanine living room in Berlin with a reading nook, white walls, light hardwood flooring, a wood burning stove, a plastered fireplace surround, no tv and brown floors.
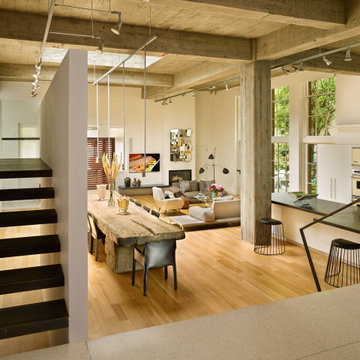
This is an example of an expansive urban formal open plan living room in Austin with white walls, light hardwood flooring, a standard fireplace and beige floors.
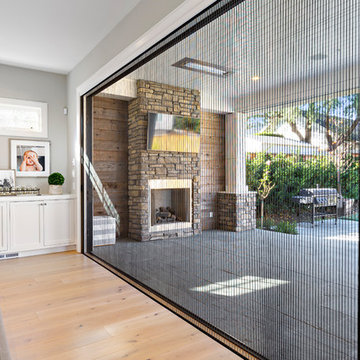
A modern farmhouse style home enjoys an extended living space created by AG Millworks Bi-Fold Patio Doors.
Photo by Danny Chung
Expansive farmhouse open plan living room in Los Angeles with grey walls, light hardwood flooring, a wooden fireplace surround and a wall mounted tv.
Expansive farmhouse open plan living room in Los Angeles with grey walls, light hardwood flooring, a wooden fireplace surround and a wall mounted tv.
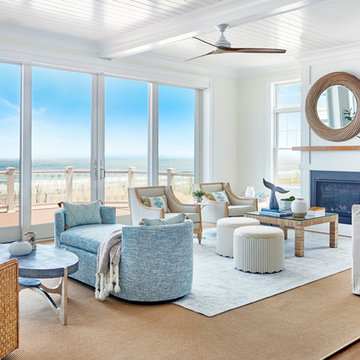
Design ideas for an expansive nautical formal open plan living room in New York with white walls, light hardwood flooring, no tv, a standard fireplace and beige floors.
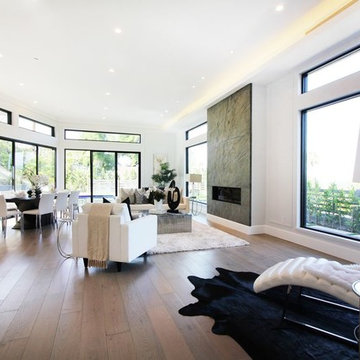
This is an example of an expansive modern formal open plan living room in Los Angeles with white walls, light hardwood flooring, a ribbon fireplace, a stone fireplace surround, no tv and brown floors.
Expansive Living Room with Light Hardwood Flooring Ideas and Designs
2