Expansive Mezzanine Living Room Ideas and Designs
Refine by:
Budget
Sort by:Popular Today
201 - 220 of 1,243 photos
Item 1 of 3
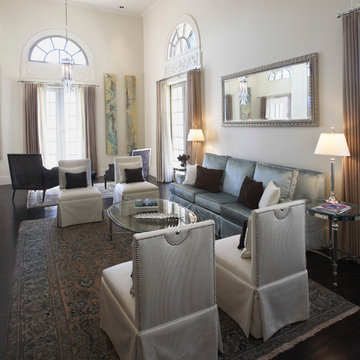
THIS CLASSICAL BI-LEVEL SUITE BOAST 20' CEILINGS, SILK RUGS, ICE BLUE VELVET SOFAS, WOOL DRAPERY, AND CUSTOM LIGHTING
Design ideas for an expansive classic mezzanine living room in San Diego with beige walls, dark hardwood flooring and a concealed tv.
Design ideas for an expansive classic mezzanine living room in San Diego with beige walls, dark hardwood flooring and a concealed tv.
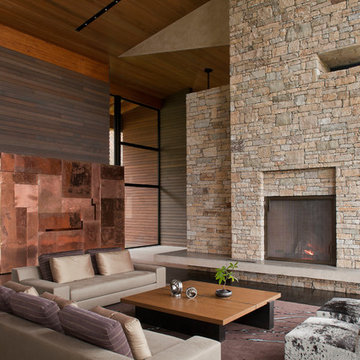
Inspiration for an expansive contemporary formal mezzanine living room in New York with beige walls, dark hardwood flooring, a standard fireplace, a stone fireplace surround, no tv and brown floors.
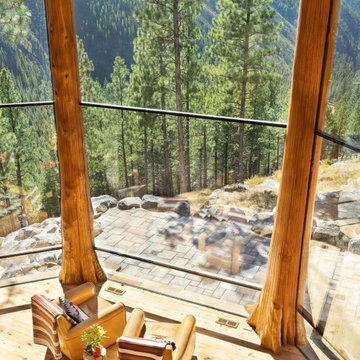
THE HIDDEN
3 BD, 4 BA
starting at
$2,500,000
living space
3,970 sqft
exterior living
1,632 sqft
True off-grid living in the mountains of Idaho. With its open kitchen, a spacious loft for entertaining, covered patio with stone fireplace, and breathtaking views through the Glass Forest®, the Hidden is designed to be enjoyed in all four seasons.
SPECIAL FEATURES
Thermal Blanket™ roof system
Glass Forest®
Ground-mounted solar system
Advanced security
Matching guest suites
Open log/timber stairs
Covered patio with outdoor traditional fireplace
Closed-loop water system
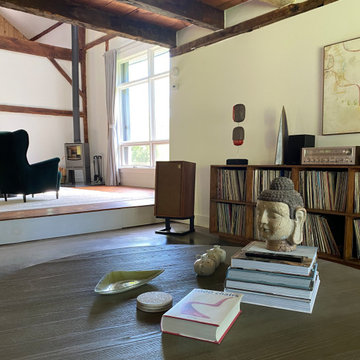
Vast open plan great room encompasses dining and multiple lounging areas, plus two lofts.
Expansive bohemian mezzanine living room in New York with white walls, medium hardwood flooring, a wood burning stove, a wall mounted tv, exposed beams and wood walls.
Expansive bohemian mezzanine living room in New York with white walls, medium hardwood flooring, a wood burning stove, a wall mounted tv, exposed beams and wood walls.
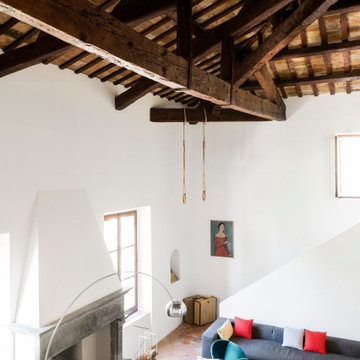
Foto: Federico Villa Studio
Design ideas for an expansive eclectic mezzanine living room with a reading nook, white walls, brick flooring, a standard fireplace, a stone fireplace surround, no tv and exposed beams.
Design ideas for an expansive eclectic mezzanine living room with a reading nook, white walls, brick flooring, a standard fireplace, a stone fireplace surround, no tv and exposed beams.
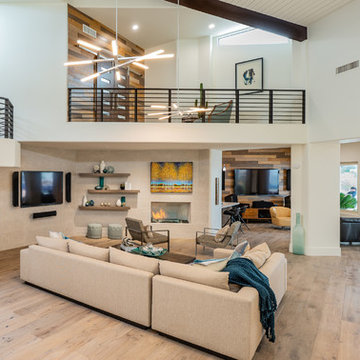
Modern Rustic Family Room and Loft
Pat Kofahl, Photographer
Design ideas for an expansive modern mezzanine living room in Minneapolis with white walls, light hardwood flooring, a tiled fireplace surround, a wall mounted tv and beige floors.
Design ideas for an expansive modern mezzanine living room in Minneapolis with white walls, light hardwood flooring, a tiled fireplace surround, a wall mounted tv and beige floors.
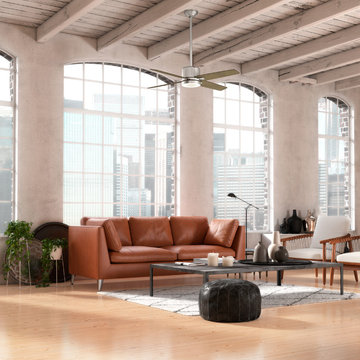
Inspiration for an expansive urban mezzanine living room in New York with white walls, light hardwood flooring, no fireplace and no tv.
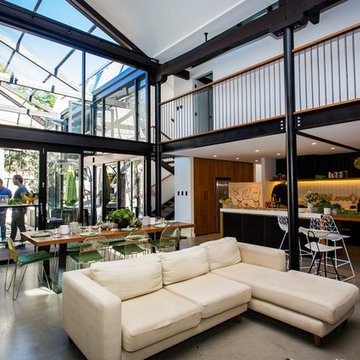
Modern living area: the exposed brick gives the room a rustic feel contrasted with the modernity of the polished cement flooring and furnishings.
Inspiration for an expansive industrial mezzanine living room in Sydney with black walls, concrete flooring, a corner fireplace, a concrete fireplace surround and a built-in media unit.
Inspiration for an expansive industrial mezzanine living room in Sydney with black walls, concrete flooring, a corner fireplace, a concrete fireplace surround and a built-in media unit.
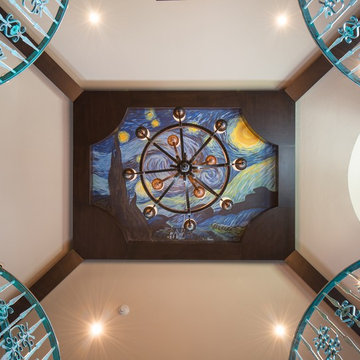
VJ Arizpe
Expansive traditional mezzanine living room in Austin with a reading nook, brown walls, dark hardwood flooring, no fireplace and no tv.
Expansive traditional mezzanine living room in Austin with a reading nook, brown walls, dark hardwood flooring, no fireplace and no tv.
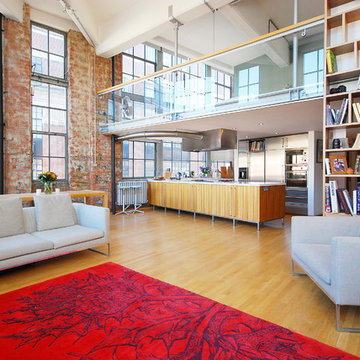
Fine House Studio
Photo of an expansive eclectic mezzanine living room in Gloucestershire with a reading nook, multi-coloured walls, light hardwood flooring and a wall mounted tv.
Photo of an expansive eclectic mezzanine living room in Gloucestershire with a reading nook, multi-coloured walls, light hardwood flooring and a wall mounted tv.
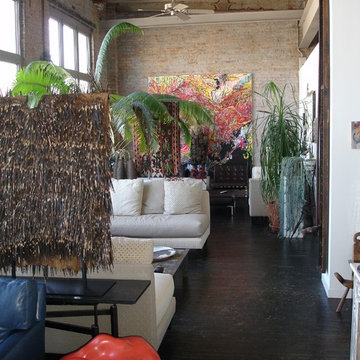
Inspiration for an expansive industrial mezzanine living room in Grand Rapids with multi-coloured walls, dark hardwood flooring, no fireplace and a concealed tv.
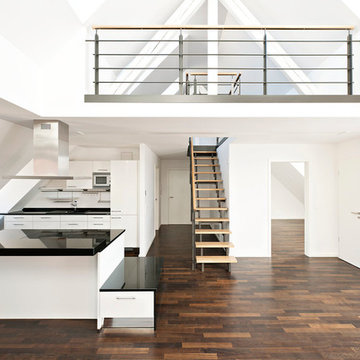
Fotograf: Edzard Probst; Architekturbüro: Oliv Architekten, www.oliv-architekten.com/
Design ideas for an expansive modern mezzanine living room in Munich with white walls and dark hardwood flooring.
Design ideas for an expansive modern mezzanine living room in Munich with white walls and dark hardwood flooring.
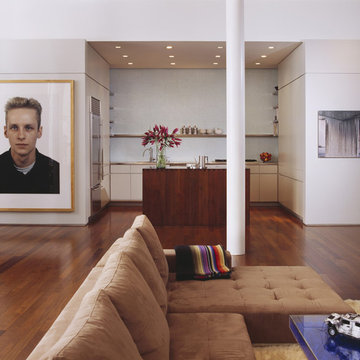
This is an example of an expansive contemporary mezzanine living room in New York with white walls, dark hardwood flooring and a standard fireplace.
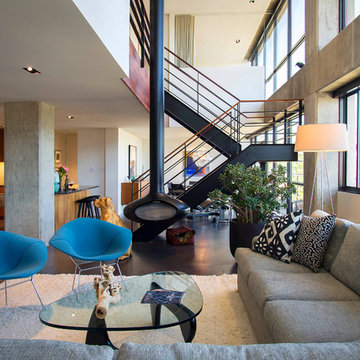
living room - looking east toward dining room -- Imbue Design
This is an example of an expansive modern mezzanine living room in Salt Lake City with white walls, concrete flooring, a hanging fireplace, a wall mounted tv and grey floors.
This is an example of an expansive modern mezzanine living room in Salt Lake City with white walls, concrete flooring, a hanging fireplace, a wall mounted tv and grey floors.
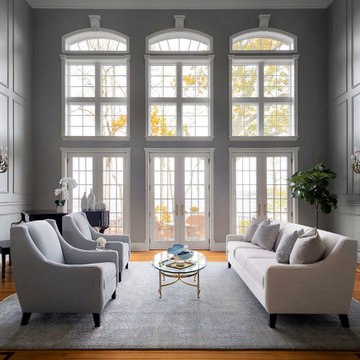
Sandra Asdourian Interiors was brought in to give this Laurel Hollow Estate a much-needed refresh to the main level of the home. The Laurel Hollow NY home was custom build by the current homeowners in 1995. The plan was to add a mix of transitional designs with a nod to traditional. We were inspired to create a perfect balance with some European flair.
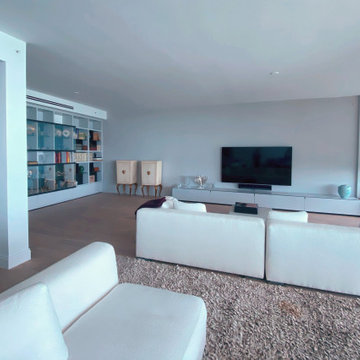
This is an example of an expansive contemporary formal mezzanine living room in Miami with white walls, light hardwood flooring, no fireplace, a wall mounted tv and beige floors.
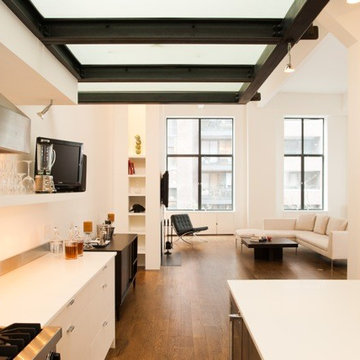
©JHSphoto.com
Design ideas for an expansive contemporary mezzanine living room in New York with white walls, medium hardwood flooring, a standard fireplace and a plastered fireplace surround.
Design ideas for an expansive contemporary mezzanine living room in New York with white walls, medium hardwood flooring, a standard fireplace and a plastered fireplace surround.
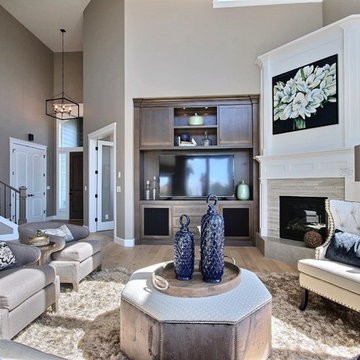
The Brahmin - in Ridgefield Washington by Cascade West Development Inc.
It has a very open and spacious feel the moment you walk in with the 2 story foyer and the 20’ ceilings throughout the Great room, but that is only the beginning! When you round the corner of the Great Room you will see a full 360 degree open kitchen that is designed with cooking and guests in mind….plenty of cabinets, plenty of seating, and plenty of counter to use for prep or use to serve food in a buffet format….you name it. It quite truly could be the place that gives birth to a new Master Chef in the making!
Cascade West Facebook: https://goo.gl/MCD2U1
Cascade West Website: https://goo.gl/XHm7Un
These photos, like many of ours, were taken by the good people of ExposioHDR - Portland, Or
Exposio Facebook: https://goo.gl/SpSvyo
Exposio Website: https://goo.gl/Cbm8Ya
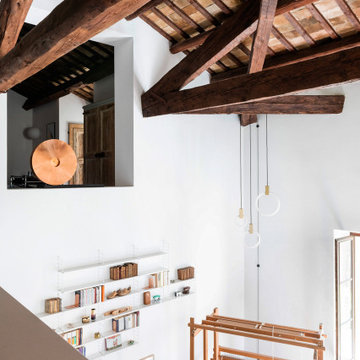
Foto: Federico Villa Studio
Inspiration for an expansive eclectic mezzanine living room with a reading nook, white walls, brick flooring, a standard fireplace, a stone fireplace surround, no tv and exposed beams.
Inspiration for an expansive eclectic mezzanine living room with a reading nook, white walls, brick flooring, a standard fireplace, a stone fireplace surround, no tv and exposed beams.

Welcome to The Farmhouse Living room !
Here is the list of all the custom Designed by Dawn D Totty Features-
ALL Custom- Wood Flooring, Steel Staircase, two redesigned & reupholstered vintage black & white recliners, flamingo velvet sofa, dining room table, cocktail table, wall mirror & commissioned abstract painting. P.S. The star of the show is The Farmhouse Cat, BooBoo Kitty!
Expansive Mezzanine Living Room Ideas and Designs
11