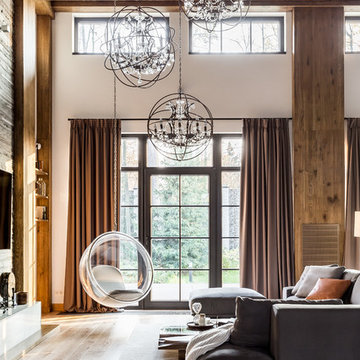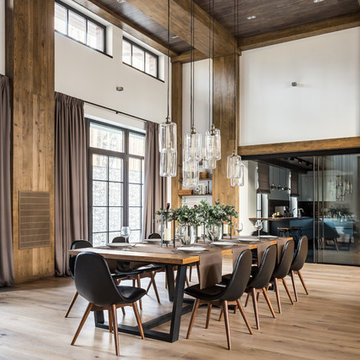Expansive Mezzanine Living Room Ideas and Designs
Refine by:
Budget
Sort by:Popular Today
161 - 180 of 1,243 photos
Item 1 of 3
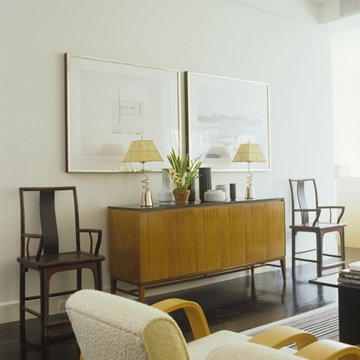
Pieter Estersohn Photography, New York City
Inspiration for an expansive modern mezzanine living room in New York with dark hardwood flooring.
Inspiration for an expansive modern mezzanine living room in New York with dark hardwood flooring.
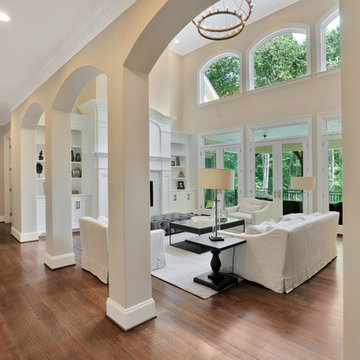
This large, open living space is off the main entryway of the house and opens to the kitchen and dining space. Vaulted 20 foot ceilings with double windows allow in loads of natural light and open to the second floor balcony. The private view of the outdoor space expands the living room with an exterior living room through the French doors.
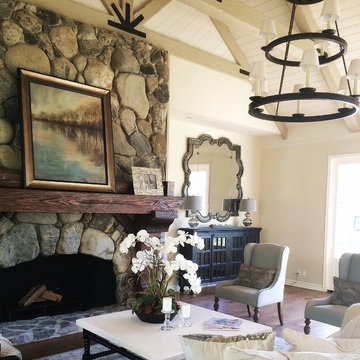
Natural Stone Fireplace and exposed beam ceiling
This is an example of an expansive country mezzanine living room in Los Angeles with beige walls, dark hardwood flooring, a stone fireplace surround, a concealed tv and brown floors.
This is an example of an expansive country mezzanine living room in Los Angeles with beige walls, dark hardwood flooring, a stone fireplace surround, a concealed tv and brown floors.
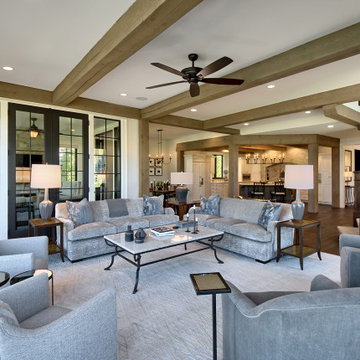
Expansive formal mezzanine living room in Chicago with white walls, dark hardwood flooring, a standard fireplace, a stone fireplace surround, a wall mounted tv, brown floors and exposed beams.
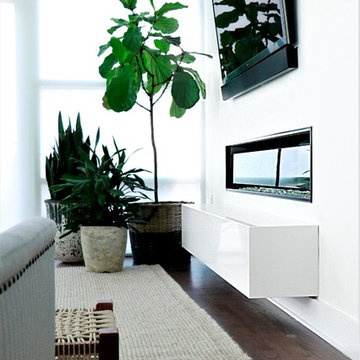
Stunning open, fresh and clean high rise condo renovation does not disappoint. Our clients wanted a chic urban oasis they could call home. Featuring multiple lounge spaces, open to the modern kitchen and waterfall edge 10 foot marble island. This space is truly unique.
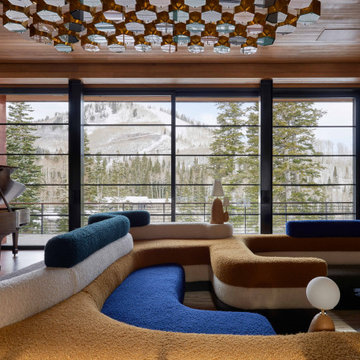
Expansive modern formal mezzanine living room in Salt Lake City with multi-coloured walls, medium hardwood flooring, a standard fireplace, a stone fireplace surround, brown floors, a wood ceiling and tongue and groove walls.
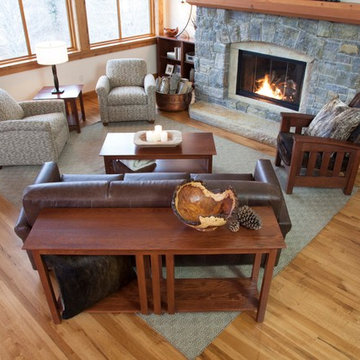
Mission sofa table, Chelsea storage chest, Rupert armchairs, Mission armchair, Mission bookcases, Rupert couch, Mission coffee table
Photo of an expansive rustic mezzanine living room in Burlington with beige walls, light hardwood flooring, a standard fireplace, a stone fireplace surround and no tv.
Photo of an expansive rustic mezzanine living room in Burlington with beige walls, light hardwood flooring, a standard fireplace, a stone fireplace surround and no tv.
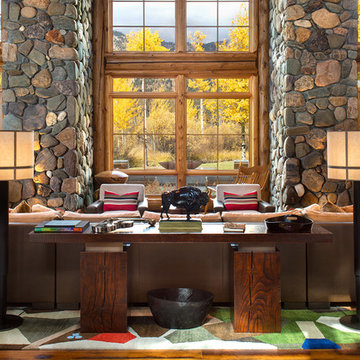
Photo of an expansive rustic mezzanine living room in Other with medium hardwood flooring and a stone fireplace surround.
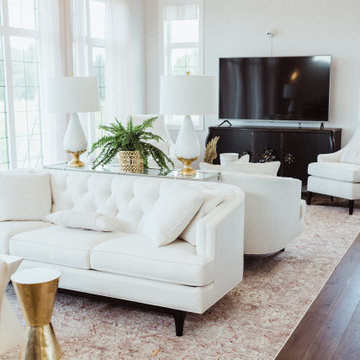
Expansive traditional formal mezzanine living room in Edmonton with grey walls, medium hardwood flooring, a two-sided fireplace, a freestanding tv, brown floors and exposed beams.
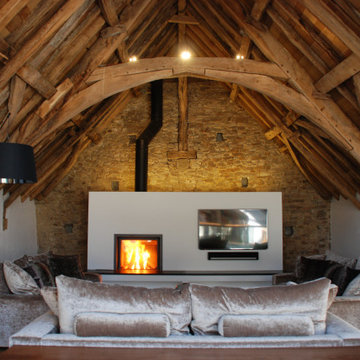
One of the only surviving examples of a 14thC agricultural building of this type in Cornwall, the ancient Grade II*Listed Medieval Tithe Barn had fallen into dereliction and was on the National Buildings at Risk Register. Numerous previous attempts to obtain planning consent had been unsuccessful, but a detailed and sympathetic approach by The Bazeley Partnership secured the support of English Heritage, thereby enabling this important building to begin a new chapter as a stunning, unique home designed for modern-day living.
A key element of the conversion was the insertion of a contemporary glazed extension which provides a bridge between the older and newer parts of the building. The finished accommodation includes bespoke features such as a new staircase and kitchen and offers an extraordinary blend of old and new in an idyllic location overlooking the Cornish coast.
This complex project required working with traditional building materials and the majority of the stone, timber and slate found on site was utilised in the reconstruction of the barn.
Since completion, the project has been featured in various national and local magazines, as well as being shown on Homes by the Sea on More4.
The project won the prestigious Cornish Buildings Group Main Award for ‘Maer Barn, 14th Century Grade II* Listed Tithe Barn Conversion to Family Dwelling’.
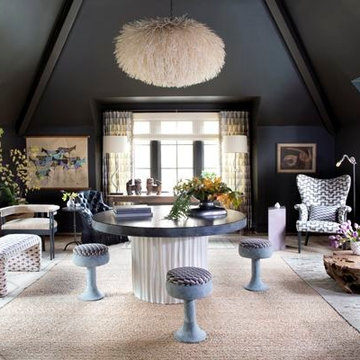
Area rugs can define sitting areas, provide a focal point in a large room, and help unify eclectic furniture styles. Visit our showroom to see are unique selection of styles.
Contact us for a free in-home consultation: 202-437-6424.
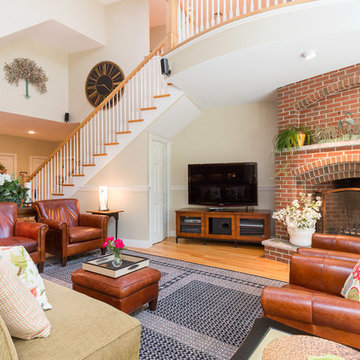
Seacoast Real Estate Photography
www.seacoastrephotography.com
This is an example of an expansive classic mezzanine living room in Boston with beige walls, light hardwood flooring, a standard fireplace, a brick fireplace surround, a freestanding tv and multi-coloured floors.
This is an example of an expansive classic mezzanine living room in Boston with beige walls, light hardwood flooring, a standard fireplace, a brick fireplace surround, a freestanding tv and multi-coloured floors.
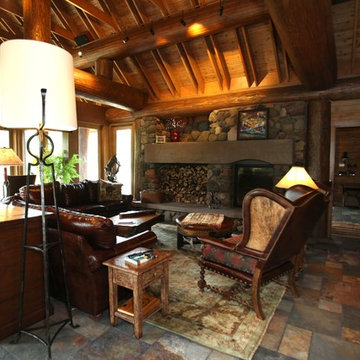
This is an example of an expansive rustic mezzanine living room in Minneapolis with dark hardwood flooring, a standard fireplace and a built-in media unit.
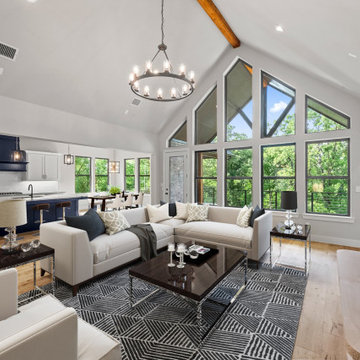
This is an example of an expansive contemporary mezzanine living room in Dallas with white walls, medium hardwood flooring, all types of fireplace, a tiled fireplace surround, a wall mounted tv, brown floors and a vaulted ceiling.
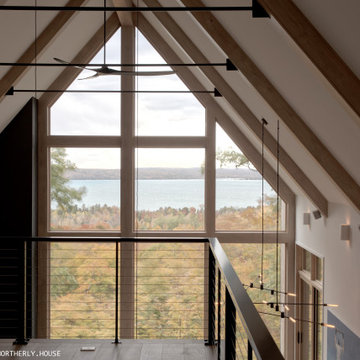
Loft view of the lake over the living space of the ridge home.
Design ideas for an expansive scandinavian mezzanine living room in Other with light hardwood flooring, a two-sided fireplace, a metal fireplace surround, grey floors and a vaulted ceiling.
Design ideas for an expansive scandinavian mezzanine living room in Other with light hardwood flooring, a two-sided fireplace, a metal fireplace surround, grey floors and a vaulted ceiling.
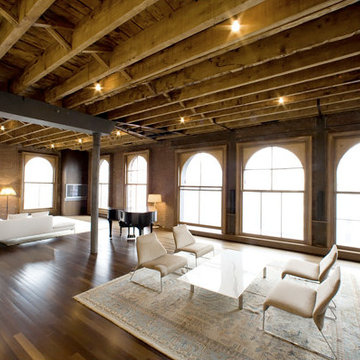
Great Room / Living Room
Photo of an expansive industrial mezzanine living room in New York with dark hardwood flooring.
Photo of an expansive industrial mezzanine living room in New York with dark hardwood flooring.
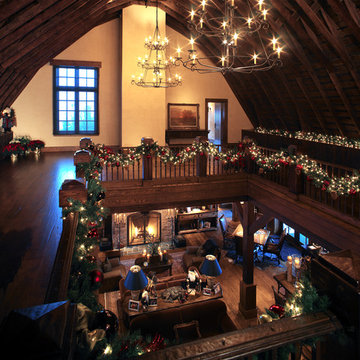
Decorations in place for a holiday party!
Interior Design: Megan at M Design and Interiors
Inspiration for an expansive rustic mezzanine living room in Boise with beige walls, medium hardwood flooring, a standard fireplace and a stone fireplace surround.
Inspiration for an expansive rustic mezzanine living room in Boise with beige walls, medium hardwood flooring, a standard fireplace and a stone fireplace surround.
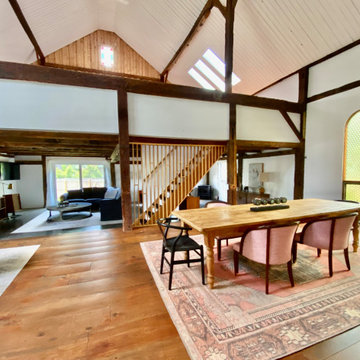
Vast open plan great room encompasses dining and lounging areas, plus two lofts.
This is an example of an expansive bohemian mezzanine living room in New York with white walls, medium hardwood flooring, a wood burning stove, a wall mounted tv, exposed beams and wood walls.
This is an example of an expansive bohemian mezzanine living room in New York with white walls, medium hardwood flooring, a wood burning stove, a wall mounted tv, exposed beams and wood walls.
Expansive Mezzanine Living Room Ideas and Designs
9
