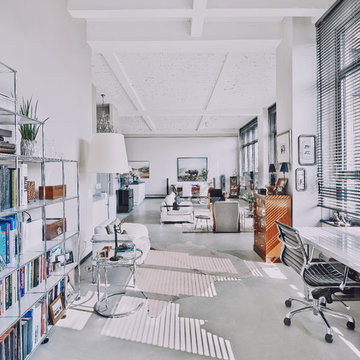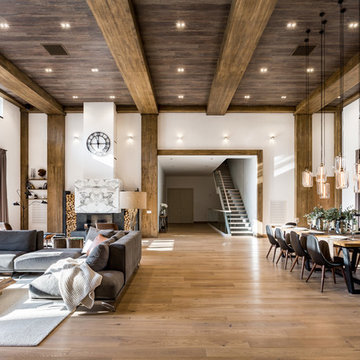Living Room
Refine by:
Budget
Sort by:Popular Today
101 - 120 of 1,243 photos
Item 1 of 3

The Brahmin - in Ridgefield Washington by Cascade West Development Inc.
It has a very open and spacious feel the moment you walk in with the 2 story foyer and the 20’ ceilings throughout the Great room, but that is only the beginning! When you round the corner of the Great Room you will see a full 360 degree open kitchen that is designed with cooking and guests in mind….plenty of cabinets, plenty of seating, and plenty of counter to use for prep or use to serve food in a buffet format….you name it. It quite truly could be the place that gives birth to a new Master Chef in the making!
Cascade West Facebook: https://goo.gl/MCD2U1
Cascade West Website: https://goo.gl/XHm7Un
These photos, like many of ours, were taken by the good people of ExposioHDR - Portland, Or
Exposio Facebook: https://goo.gl/SpSvyo
Exposio Website: https://goo.gl/Cbm8Ya
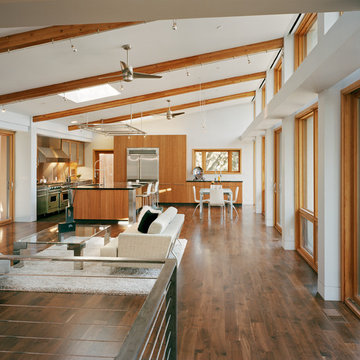
Kaplan Architects, AIA
Location: Redwood City , CA, USA
The main living space is a great room which includes the kitchen, dining, and living room. Doors from the front and rear of the space lead to expansive outdoor deck areas and an outdoor kitchen.
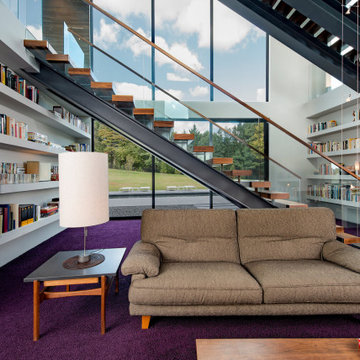
Walker Road Great Falls, Virginia modern home open atrium with living room library, wall of glass & 3 story staircase. Photo by William MacCollum.
This is an example of an expansive contemporary mezzanine living room in DC Metro with a reading nook, white walls, carpet and purple floors.
This is an example of an expansive contemporary mezzanine living room in DC Metro with a reading nook, white walls, carpet and purple floors.
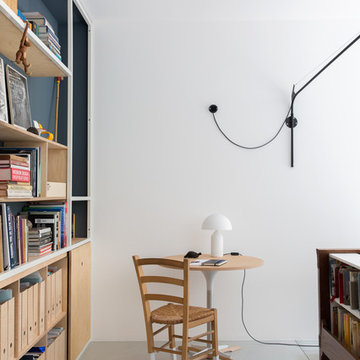
Photography: @angelitabonetti / @monadvisual
Styling: @alessandrachiarelli
Design ideas for an expansive urban mezzanine living room in Milan with a reading nook, blue walls, concrete flooring, no tv and grey floors.
Design ideas for an expansive urban mezzanine living room in Milan with a reading nook, blue walls, concrete flooring, no tv and grey floors.
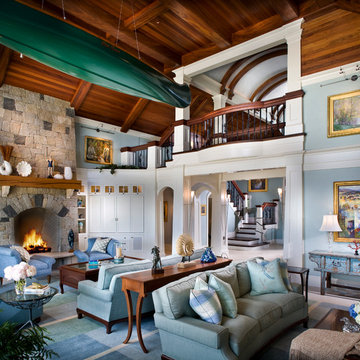
Photo Credit: Rixon Photography
Photo of an expansive traditional formal mezzanine living room in Boston with blue walls, a standard fireplace, a stone fireplace surround, dark hardwood flooring and a concealed tv.
Photo of an expansive traditional formal mezzanine living room in Boston with blue walls, a standard fireplace, a stone fireplace surround, dark hardwood flooring and a concealed tv.
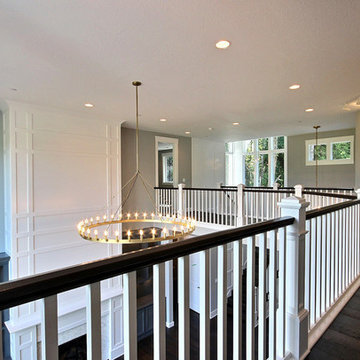
This is an example of an expansive traditional formal mezzanine living room in Portland with beige walls, dark hardwood flooring, a standard fireplace, a wooden fireplace surround, a wall mounted tv and brown floors.
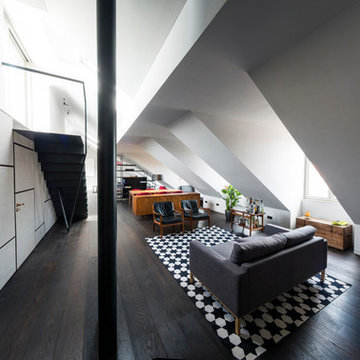
Fotograf Sittig Fahr-Becker
Photo of an expansive contemporary formal mezzanine living room in Munich with grey walls, medium hardwood flooring, brown floors, no fireplace and no tv.
Photo of an expansive contemporary formal mezzanine living room in Munich with grey walls, medium hardwood flooring, brown floors, no fireplace and no tv.
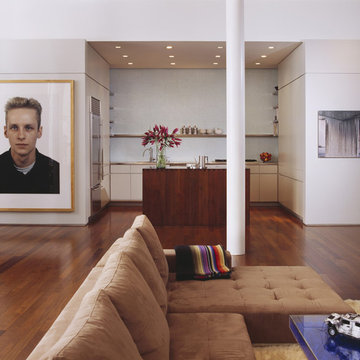
This is an example of an expansive contemporary mezzanine living room in New York with white walls, dark hardwood flooring and a standard fireplace.

Das gemütliche Wohnzimmer zeichnet sich durch das große Sofa aus, dass sowohl zum Fernseher, als auch zum Kamin aus gerichtet ist. Dunkle Wände bilden einen Akzent zu den hellen, eleganten Möbeln.
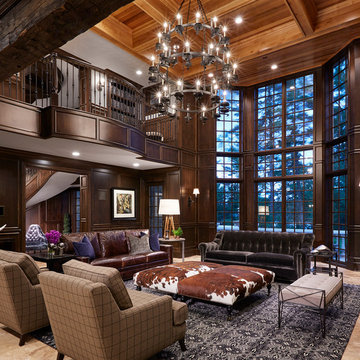
Martha O'Hara Interiors, Interior Design & Photo Styling | Corey Gaffer, Photography
Please Note: All “related,” “similar,” and “sponsored” products tagged or listed by Houzz are not actual products pictured. They have not been approved by Martha O’Hara Interiors nor any of the professionals credited. For information about our work, please contact design@oharainteriors.com.
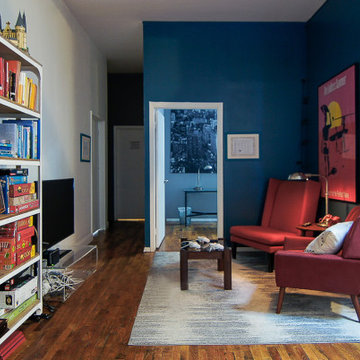
Photo of an expansive traditional mezzanine living room in New York with white walls and no tv.
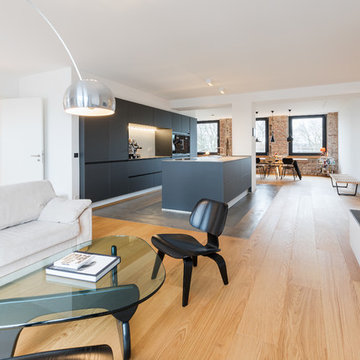
Jannis Wiebusch
This is an example of an expansive industrial formal mezzanine living room in Essen with white walls, medium hardwood flooring, a ribbon fireplace, a plastered fireplace surround, a wall mounted tv and brown floors.
This is an example of an expansive industrial formal mezzanine living room in Essen with white walls, medium hardwood flooring, a ribbon fireplace, a plastered fireplace surround, a wall mounted tv and brown floors.
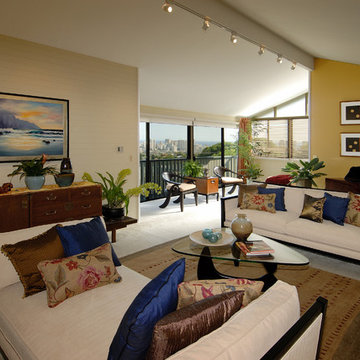
Beautiful tropical design using colorful accents and decorations of this living room in Honolulu in Oahu of the Hawaiian Island.
Expansive world-inspired mezzanine living room in Hawaii with beige walls.
Expansive world-inspired mezzanine living room in Hawaii with beige walls.
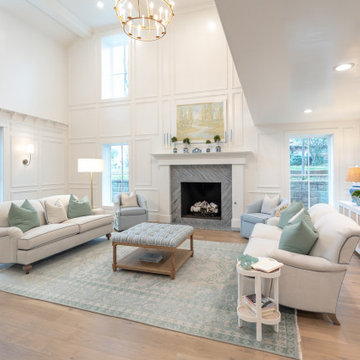
Living Room - custom paneled walls - 2 story room Pure White Walls. **Before: the master bedroom was above the living room before remodel
Inspiration for an expansive traditional formal mezzanine living room in Oklahoma City with white walls, light hardwood flooring, a standard fireplace, a stone fireplace surround, no tv, a coffered ceiling and panelled walls.
Inspiration for an expansive traditional formal mezzanine living room in Oklahoma City with white walls, light hardwood flooring, a standard fireplace, a stone fireplace surround, no tv, a coffered ceiling and panelled walls.
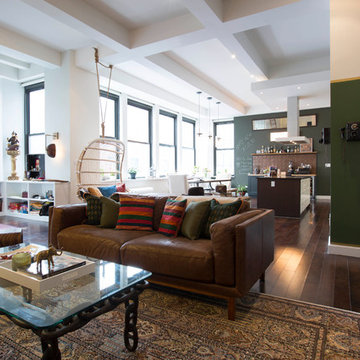
Inspiration for an expansive contemporary mezzanine living room in Los Angeles with white walls and dark hardwood flooring.
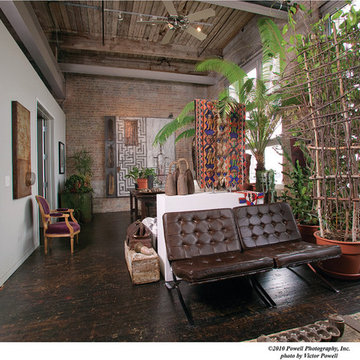
Expansive urban mezzanine living room in Grand Rapids with grey walls, dark hardwood flooring, no fireplace and a concealed tv.
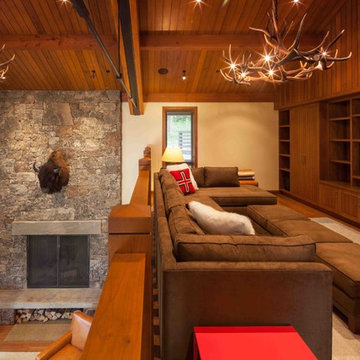
A few select "kitsch" rustic flourishes--antler chandeliers, bison taxidermy--look beautiful and sculptural in an otherwise refined context. Architecture & interior design by Michael Howells.
Photos by David Agnello, copyright 2012. www.davidagnello.com
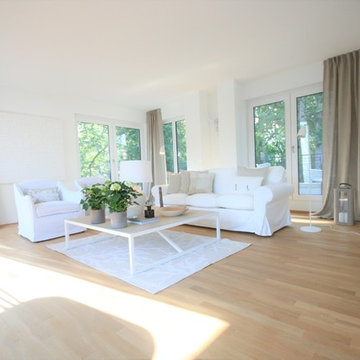
home staging Agentur Geschka
Photo of an expansive classic formal mezzanine living room in Munich.
Photo of an expansive classic formal mezzanine living room in Munich.
6
