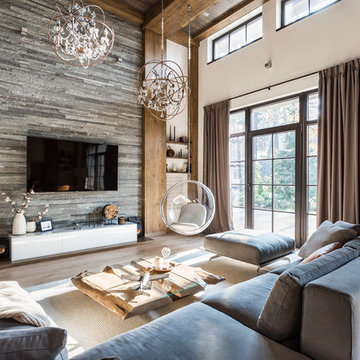Expansive Mezzanine Living Room Ideas and Designs
Refine by:
Budget
Sort by:Popular Today
101 - 120 of 1,243 photos
Item 1 of 3
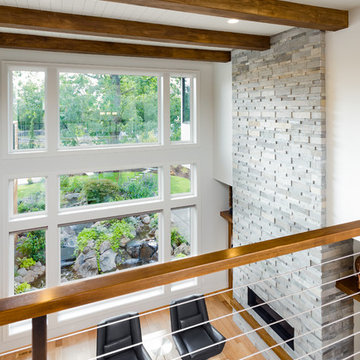
Justin Krug Photography
This is an example of an expansive contemporary mezzanine living room in Portland with white walls, light hardwood flooring, a standard fireplace, a stone fireplace surround and a wall mounted tv.
This is an example of an expansive contemporary mezzanine living room in Portland with white walls, light hardwood flooring, a standard fireplace, a stone fireplace surround and a wall mounted tv.

Our client’s charming cottage was no longer meeting the needs of their family. We needed to give them more space but not lose the quaint characteristics that make this little historic home so unique. So we didn’t go up, and we didn’t go wide, instead we took this master suite addition straight out into the backyard and maintained 100% of the original historic façade.
Master Suite
This master suite is truly a private retreat. We were able to create a variety of zones in this suite to allow room for a good night’s sleep, reading by a roaring fire, or catching up on correspondence. The fireplace became the real focal point in this suite. Wrapped in herringbone whitewashed wood planks and accented with a dark stone hearth and wood mantle, we can’t take our eyes off this beauty. With its own private deck and access to the backyard, there is really no reason to ever leave this little sanctuary.
Master Bathroom
The master bathroom meets all the homeowner’s modern needs but has plenty of cozy accents that make it feel right at home in the rest of the space. A natural wood vanity with a mixture of brass and bronze metals gives us the right amount of warmth, and contrasts beautifully with the off-white floor tile and its vintage hex shape. Now the shower is where we had a little fun, we introduced the soft matte blue/green tile with satin brass accents, and solid quartz floor (do you see those veins?!). And the commode room is where we had a lot fun, the leopard print wallpaper gives us all lux vibes (rawr!) and pairs just perfectly with the hex floor tile and vintage door hardware.
Hall Bathroom
We wanted the hall bathroom to drip with vintage charm as well but opted to play with a simpler color palette in this space. We utilized black and white tile with fun patterns (like the little boarder on the floor) and kept this room feeling crisp and bright.
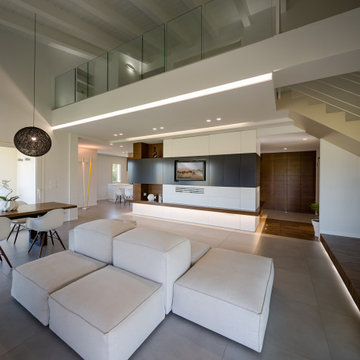
This is an example of an expansive contemporary mezzanine living room in Other with white walls, grey floors and exposed beams.
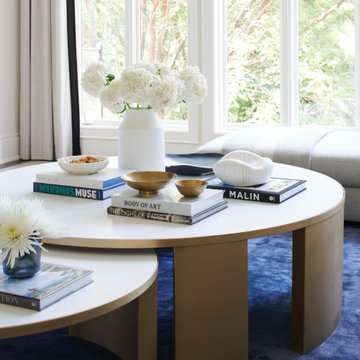
Expansive contemporary mezzanine living room in Toronto with white walls, porcelain flooring, a ribbon fireplace, a stone fireplace surround, beige floors and a coffered ceiling.

The Brahmin - in Ridgefield Washington by Cascade West Development Inc.
It has a very open and spacious feel the moment you walk in with the 2 story foyer and the 20’ ceilings throughout the Great room, but that is only the beginning! When you round the corner of the Great Room you will see a full 360 degree open kitchen that is designed with cooking and guests in mind….plenty of cabinets, plenty of seating, and plenty of counter to use for prep or use to serve food in a buffet format….you name it. It quite truly could be the place that gives birth to a new Master Chef in the making!
Cascade West Facebook: https://goo.gl/MCD2U1
Cascade West Website: https://goo.gl/XHm7Un
These photos, like many of ours, were taken by the good people of ExposioHDR - Portland, Or
Exposio Facebook: https://goo.gl/SpSvyo
Exposio Website: https://goo.gl/Cbm8Ya
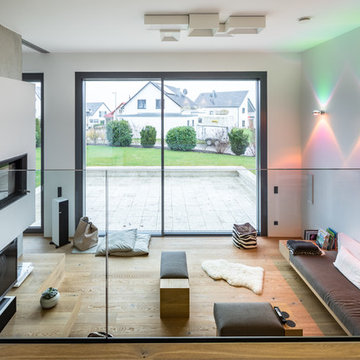
Expansive contemporary formal mezzanine living room in Other with medium hardwood flooring, a hanging fireplace, a plastered fireplace surround and a freestanding tv.
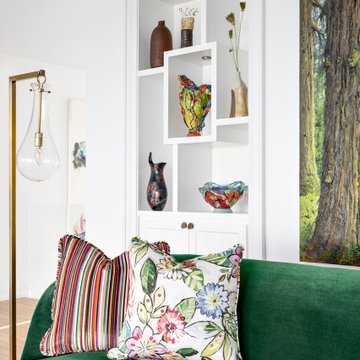
Our clients hired us to completely renovate and furnish their PEI home — and the results were transformative. Inspired by their natural views and love of entertaining, each space in this PEI home is distinctly original yet part of the collective whole.
We used color, patterns, and texture to invite personality into every room: the fish scale tile backsplash mosaic in the kitchen, the custom lighting installation in the dining room, the unique wallpapers in the pantry, powder room and mudroom, and the gorgeous natural stone surfaces in the primary bathroom and family room.
We also hand-designed several features in every room, from custom furnishings to storage benches and shelving to unique honeycomb-shaped bar shelves in the basement lounge.
The result is a home designed for relaxing, gathering, and enjoying the simple life as a couple.
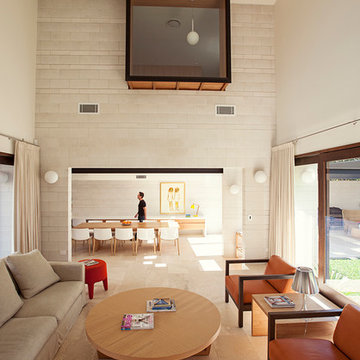
Brisbane interior designer created a neutral palette to showcase the architectural elements of this Clayfield home. American oak bespoke furniture by Gary Hamer, including a 3.5 metre long dining table. Sofa and armchairs by Jardan. Photography by Robyn Mill, Blix Photography
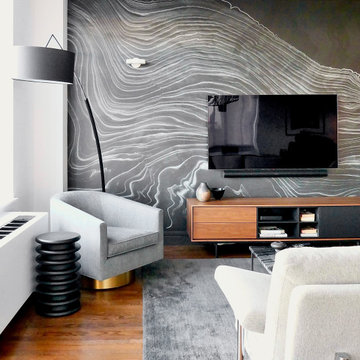
The media niche sports a striking wallpaper that echoes veining in the stone coffee table. A limited palette of charcoal and walnut is just the right mix of warm and cool in this modern loft apartment in Harlem, NY, designed and photographed by Clare Donohue / 121studio.

Our client’s charming cottage was no longer meeting the needs of their family. We needed to give them more space but not lose the quaint characteristics that make this little historic home so unique. So we didn’t go up, and we didn’t go wide, instead we took this master suite addition straight out into the backyard and maintained 100% of the original historic façade.
Master Suite
This master suite is truly a private retreat. We were able to create a variety of zones in this suite to allow room for a good night’s sleep, reading by a roaring fire, or catching up on correspondence. The fireplace became the real focal point in this suite. Wrapped in herringbone whitewashed wood planks and accented with a dark stone hearth and wood mantle, we can’t take our eyes off this beauty. With its own private deck and access to the backyard, there is really no reason to ever leave this little sanctuary.
Master Bathroom
The master bathroom meets all the homeowner’s modern needs but has plenty of cozy accents that make it feel right at home in the rest of the space. A natural wood vanity with a mixture of brass and bronze metals gives us the right amount of warmth, and contrasts beautifully with the off-white floor tile and its vintage hex shape. Now the shower is where we had a little fun, we introduced the soft matte blue/green tile with satin brass accents, and solid quartz floor (do you see those veins?!). And the commode room is where we had a lot fun, the leopard print wallpaper gives us all lux vibes (rawr!) and pairs just perfectly with the hex floor tile and vintage door hardware.
Hall Bathroom
We wanted the hall bathroom to drip with vintage charm as well but opted to play with a simpler color palette in this space. We utilized black and white tile with fun patterns (like the little boarder on the floor) and kept this room feeling crisp and bright.
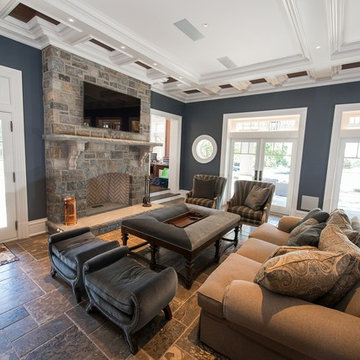
Photographer: Kevin Colquhoun
Inspiration for an expansive traditional mezzanine living room in New York with a home bar, blue walls, a stone fireplace surround and a wall mounted tv.
Inspiration for an expansive traditional mezzanine living room in New York with a home bar, blue walls, a stone fireplace surround and a wall mounted tv.
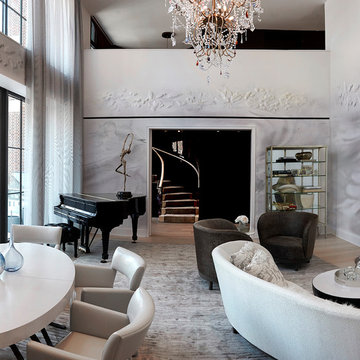
An expansive family duplex on the Upper East Side of Manhattan, expertly curated with an artist's eye, creating a luxurious, warm and harmonious, gallery-like environment.
Entering the double-height living room, the crystal, and hand-blown glass chandelier takes center stage. A traditional design with a contemporary edge, it features whimsical animals that playfully reveal themselves and can be more closely observed from the second-floor mezzanine.
A distinctive, hand-made, artisan interior, filled with custom architectural appointments; each feature crafted to reflect the individual personalities of the family.
Joe Ginsberg's vision was developed to provide a unique level of execution while synchronizing the needs and goals of the client.
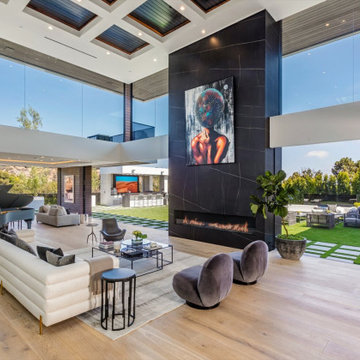
Bundy Drive Brentwood, Los Angeles luxury home modern living room with sliding glass pocket walls. Photo by Simon Berlyn.
Inspiration for an expansive modern formal mezzanine living room in Los Angeles with a standard fireplace, a stone fireplace surround, no tv, beige floors and a drop ceiling.
Inspiration for an expansive modern formal mezzanine living room in Los Angeles with a standard fireplace, a stone fireplace surround, no tv, beige floors and a drop ceiling.
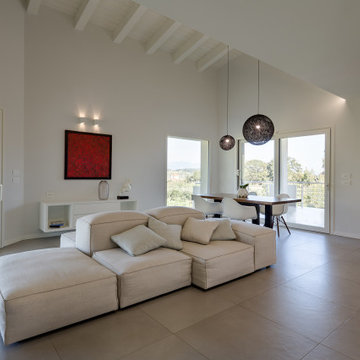
Photo of an expansive contemporary mezzanine living room in Other with white walls, grey floors and exposed beams.
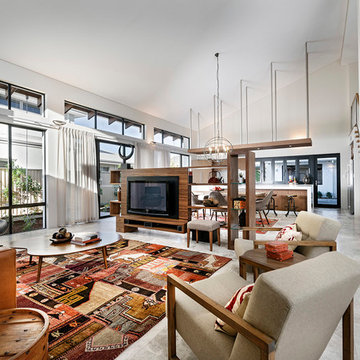
Courtesy of The Rural Building Company
Expansive contemporary mezzanine living room in Perth with white walls, travertine flooring and a built-in media unit.
Expansive contemporary mezzanine living room in Perth with white walls, travertine flooring and a built-in media unit.
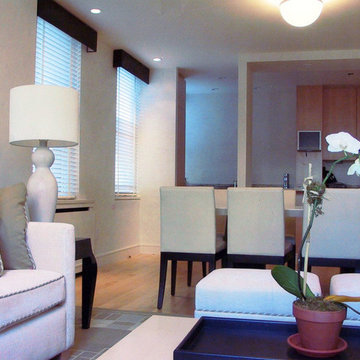
Chic and clean minimalist Central Park West apartment with sensational Park views high over the tree tops. Modern furniture adorns the living and dining room areas. Beige leather and dark brown wood chairs with saddle stitching surround custom dark brown Holly Hunt bases below a custom limestone table top. The side tables, also in dark brown by Holly Hunt, blend with the leather and wood Liagre coffee table. L-shape sofa is custom with a soft Chenille fabric and leather trim. The window cornices are dark brown leather and the wood blinds are custom colored to match the walls. The light fixtures are from Austria, WOKA. The architectural framing device separating the kitchen from dining area enhances the division of spaces, while bridging them together.
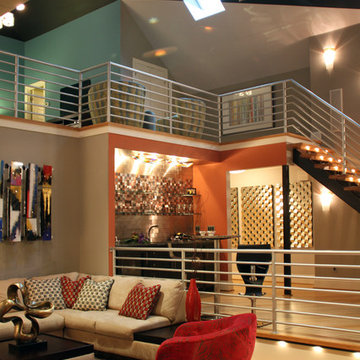
Tim Mazzaferro Photography
Expansive contemporary mezzanine living room in Other with orange walls, bamboo flooring and a wall mounted tv.
Expansive contemporary mezzanine living room in Other with orange walls, bamboo flooring and a wall mounted tv.
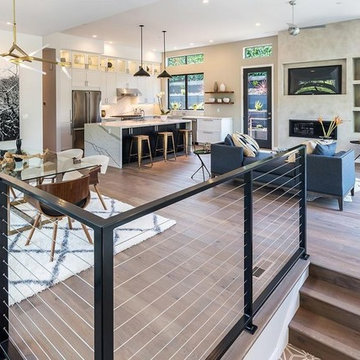
Design ideas for an expansive contemporary mezzanine living room in San Francisco with grey walls, medium hardwood flooring, a standard fireplace, a concrete fireplace surround and a wall mounted tv.
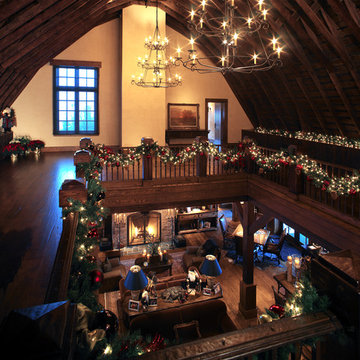
Decorations in place for a holiday party!
Interior Design: Megan at M Design and Interiors
Inspiration for an expansive rustic mezzanine living room in Boise with beige walls, medium hardwood flooring, a standard fireplace and a stone fireplace surround.
Inspiration for an expansive rustic mezzanine living room in Boise with beige walls, medium hardwood flooring, a standard fireplace and a stone fireplace surround.
Expansive Mezzanine Living Room Ideas and Designs
6
