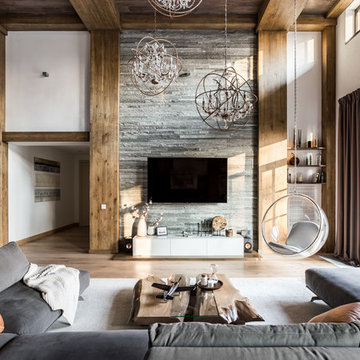Expansive Mezzanine Living Room Ideas and Designs
Refine by:
Budget
Sort by:Popular Today
61 - 80 of 1,243 photos
Item 1 of 3
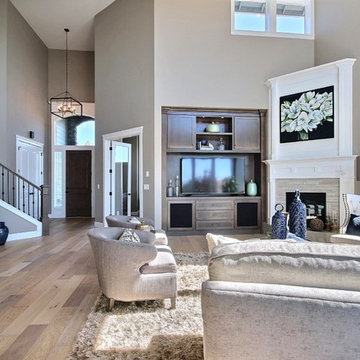
The Brahmin - in Ridgefield Washington by Cascade West Development Inc.
It has a very open and spacious feel the moment you walk in with the 2 story foyer and the 20’ ceilings throughout the Great room, but that is only the beginning! When you round the corner of the Great Room you will see a full 360 degree open kitchen that is designed with cooking and guests in mind….plenty of cabinets, plenty of seating, and plenty of counter to use for prep or use to serve food in a buffet format….you name it. It quite truly could be the place that gives birth to a new Master Chef in the making!
Cascade West Facebook: https://goo.gl/MCD2U1
Cascade West Website: https://goo.gl/XHm7Un
These photos, like many of ours, were taken by the good people of ExposioHDR - Portland, Or
Exposio Facebook: https://goo.gl/SpSvyo
Exposio Website: https://goo.gl/Cbm8Ya
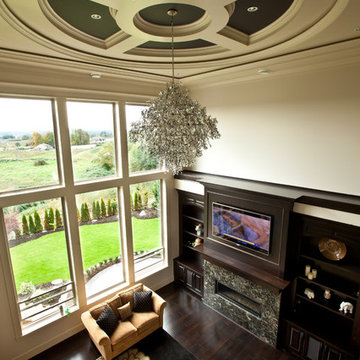
Large ceiling dome with crystal chandelier and integrated pucklights
Design ideas for an expansive contemporary mezzanine living room in Vancouver with a reading nook, white walls, a standard fireplace, a wooden fireplace surround and a built-in media unit.
Design ideas for an expansive contemporary mezzanine living room in Vancouver with a reading nook, white walls, a standard fireplace, a wooden fireplace surround and a built-in media unit.
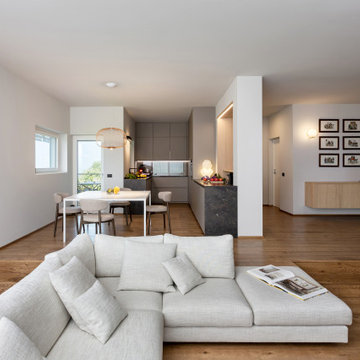
vista generale di salotto, cucina e zona ingresso, tutto tipo open space,
Photo of an expansive contemporary mezzanine living room in Other with white walls, medium hardwood flooring and beige floors.
Photo of an expansive contemporary mezzanine living room in Other with white walls, medium hardwood flooring and beige floors.
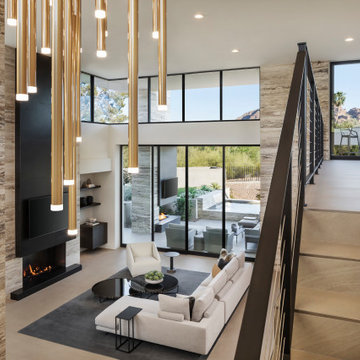
The homeowners wanted to maximize their views, so the architect situated the home diagonally on the lot and incorporated clerestory windows and pocketing glass doors.
Project Details // Razor's Edge
Paradise Valley, Arizona
Architecture: Drewett Works
Builder: Bedbrock Developers
Interior design: Holly Wright Design
Landscape: Bedbrock Developers
Photography: Jeff Zaruba
Travertine walls: Cactus Stone
Fireplace wall (Cambrian Black Leathered Granite): The Stone Collection
Porcelain flooring: Facings of America
https://www.drewettworks.com/razors-edge/
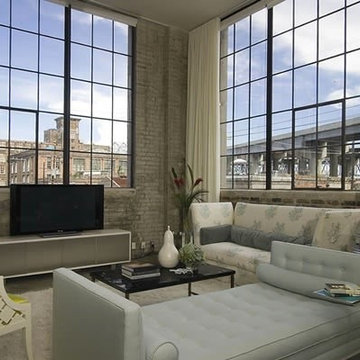
The industrial loft is made softer with the upholstery and float rug. The light blues, cream and a touch of acid green on the furniture plays off of the brick walls and industrial windows, giving a feminine touch.
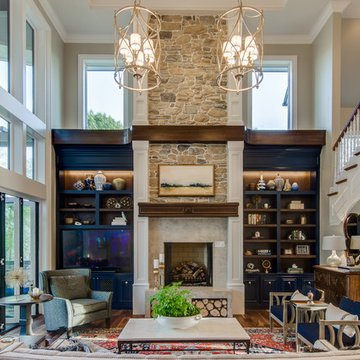
Inspiration for an expansive traditional formal mezzanine living room in Portland with medium hardwood flooring, white walls, a standard fireplace, a tiled fireplace surround and no tv.
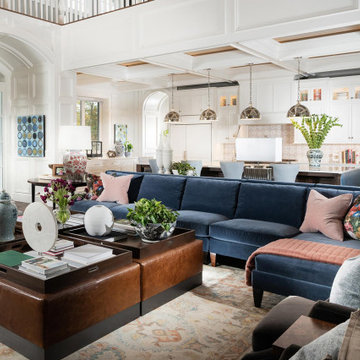
Expansive classic mezzanine living room in Other with white walls, medium hardwood flooring, a standard fireplace, a stone fireplace surround, a concealed tv, brown floors, a coffered ceiling and panelled walls.

Fotografo: Vito Corvasce
Design ideas for an expansive contemporary formal mezzanine living room in Rome with white walls, medium hardwood flooring, a corner fireplace, a wooden fireplace surround and a built-in media unit.
Design ideas for an expansive contemporary formal mezzanine living room in Rome with white walls, medium hardwood flooring, a corner fireplace, a wooden fireplace surround and a built-in media unit.
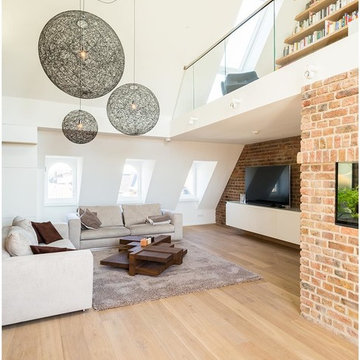
Expansive urban mezzanine living room in Cologne with a reading nook, white walls, light hardwood flooring, no fireplace, a freestanding tv and brown floors.
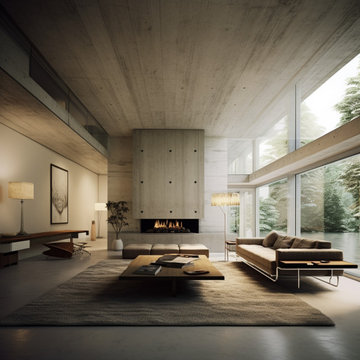
Photo of an expansive industrial mezzanine living room in Munich with grey walls, concrete flooring, a standard fireplace, a concrete fireplace surround and a corner tv.
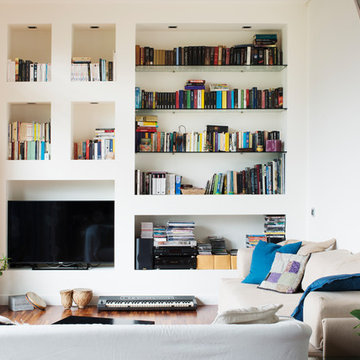
Fotografo Leana Cagnotto
Design ideas for an expansive contemporary mezzanine living room in Turin with a reading nook, white walls, dark hardwood flooring, a built-in media unit and brown floors.
Design ideas for an expansive contemporary mezzanine living room in Turin with a reading nook, white walls, dark hardwood flooring, a built-in media unit and brown floors.
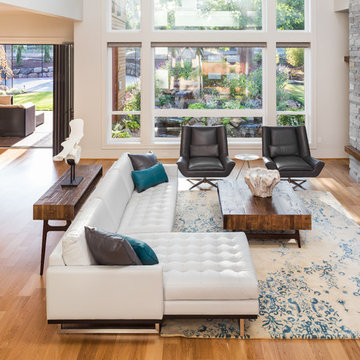
Justin Krug Photography
Photo of an expansive contemporary mezzanine living room in Portland with white walls, light hardwood flooring, a standard fireplace, a stone fireplace surround and a wall mounted tv.
Photo of an expansive contemporary mezzanine living room in Portland with white walls, light hardwood flooring, a standard fireplace, a stone fireplace surround and a wall mounted tv.
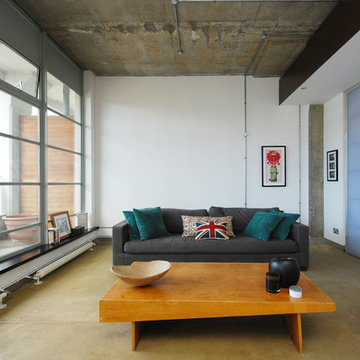
Fine House Studio
Design ideas for an expansive urban mezzanine living room in London with white walls and concrete flooring.
Design ideas for an expansive urban mezzanine living room in London with white walls and concrete flooring.
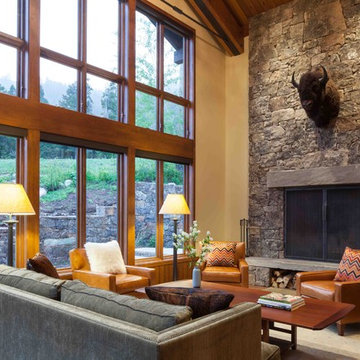
A few select "kitsch" rustic flourishes--e.g., bison taxidermy--look beautiful and sculptural in an otherwise refined context. Architecture & interior design by Michael Howells. Photos by David Agnello, copyright 2012. www.davidagnello.com
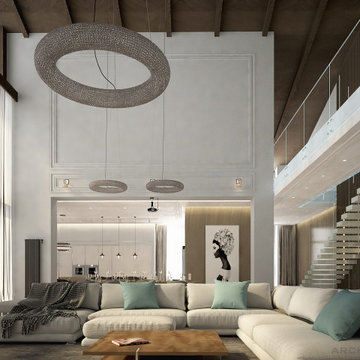
This is an example of an expansive contemporary mezzanine living room in Moscow with grey walls, medium hardwood flooring, a two-sided fireplace, a wall mounted tv and a wood ceiling.
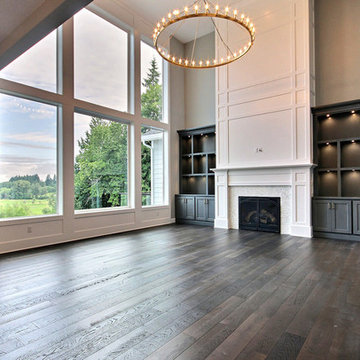
This is an example of an expansive classic formal mezzanine living room in Portland with beige walls, dark hardwood flooring, a standard fireplace, a wooden fireplace surround, a wall mounted tv and brown floors.
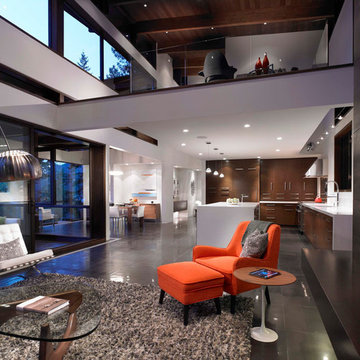
In the great room, an operable wall of glass opens the house onto a shaded deck, with spectacular views of Center Bay on Gambier Island. Above - the peninsula sitting area is the perfect tree-fort getaway, for conversation and relaxing. Open to the fireplace below and the trees beyond, it is an ideal go-away place to inspire and be inspired.
The Original plan was designed with a growing family in mind, but also works well for this client’s destination location and entertaining guests. The 3 bedroom, 3 bath home features en suite bedrooms on both floors.
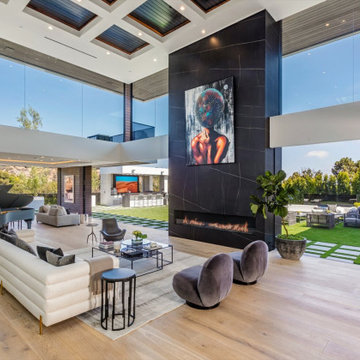
Bundy Drive Brentwood, Los Angeles luxury home modern living room with sliding glass pocket walls. Photo by Simon Berlyn.
Inspiration for an expansive modern formal mezzanine living room in Los Angeles with a standard fireplace, a stone fireplace surround, no tv, beige floors and a drop ceiling.
Inspiration for an expansive modern formal mezzanine living room in Los Angeles with a standard fireplace, a stone fireplace surround, no tv, beige floors and a drop ceiling.
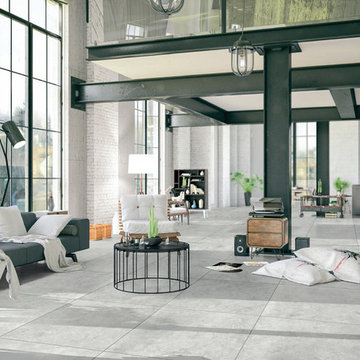
This modern living room has a grey porcelain tiled floor called Antica Grey Marble.This tile is great for living rooms, kitchens, bathrooms. There are different styles available including mosaics for backsplashes and bathrooms.
Expansive Mezzanine Living Room Ideas and Designs
4
