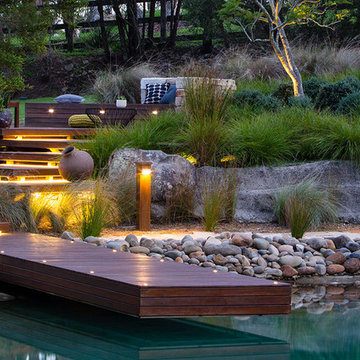Expansive Modern Garden and Outdoor Space Ideas and Designs
Refine by:
Budget
Sort by:Popular Today
101 - 120 of 4,399 photos
Item 1 of 3
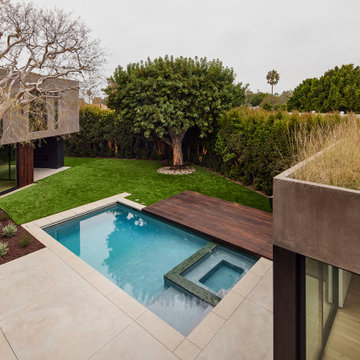
View from second floor bedroom window of backyard patio, swimming pool, spa, raised wood deck, lawn, pool house with planted roof of meadow grass and legacy Elm and Brazilian Pepper trees.
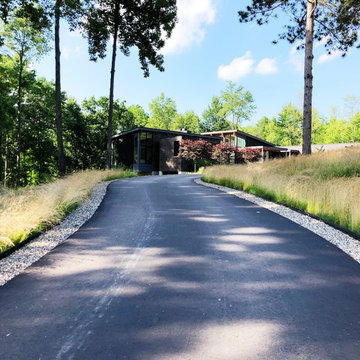
The goal of this project was to transition the modern home back into the surrounding landscape, with a natural low maintenance expansive meadow. The clean lines of the home create a sharp transition to this flowing prairie. When the wind blows the home floats in a sea of gold and green. Landforms Inc.
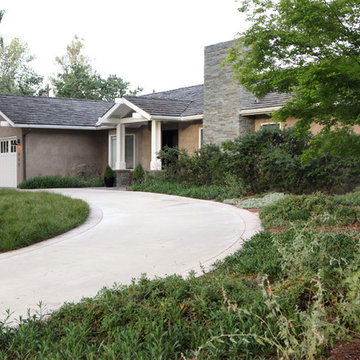
Ideal for entertaining, a circular drive cuts a path past an IdealMow meadow and foliage beds full of varied color and extraordinary blooms. The front garden brings so much more than curb appeal - it needs only much less water and maintenance than a more traditional landscape.
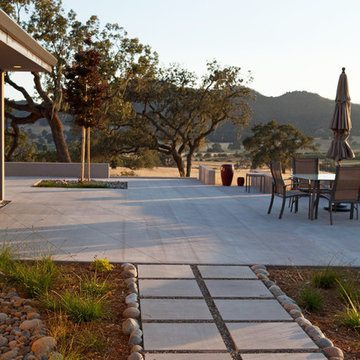
Elliot Johnson
Photo of an expansive modern back full sun garden in San Luis Obispo with concrete paving.
Photo of an expansive modern back full sun garden in San Luis Obispo with concrete paving.

Expansive modern back metal railing veranda in Atlanta with with columns, natural stone paving and a roof extension.
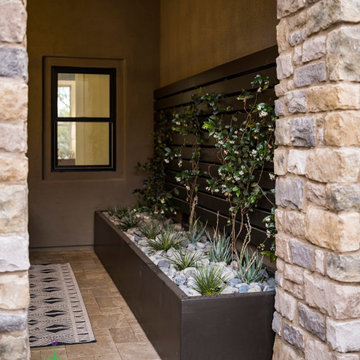
We provide award-winning pool, spa, landscape design, and construction services. Consult with our designers today by calling (480) 777-9305.
Design ideas for an expansive modern formal partial sun pergola for summer in Phoenix with concrete paving and a metal fence.
Design ideas for an expansive modern formal partial sun pergola for summer in Phoenix with concrete paving and a metal fence.
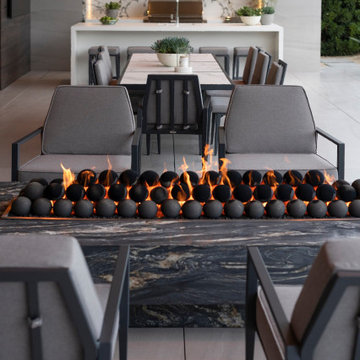
Bighorn Palm Desert luxury home terrace modern firepit and outdoor kitchen. Photo by William MacCollum.
Design ideas for an expansive modern back patio in Los Angeles with an outdoor kitchen, tiled flooring and a roof extension.
Design ideas for an expansive modern back patio in Los Angeles with an outdoor kitchen, tiled flooring and a roof extension.
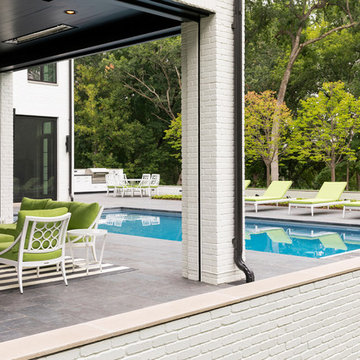
Composed of bold contrast and perfect lines, this stunning example of Belgian modern design invites thoughtful admiration of its clever spaces. ORIJIN STONE’s Friesian™ Limestone natural stone paving ushers a formal transition from structure to land - skirting the estate with its inky hue and luxurious finish.
Landscape Architecture & Installation: Topo, LLC
Architecture by Peterssen/Keller Architecture
Builder: John Kraemer & Sons Inc.
Interiors: Rauscher & Associates
Photography: Spacecrafting
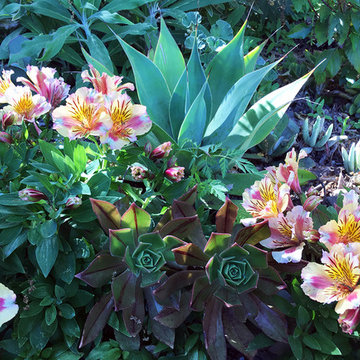
Alstroemeria - Princess Sara - Peruvian Lily with succulents, Aeonium Berry Nice and Agave Blue flame. Beautiful plant combination in a section of this vast hillside in San Anselmo, Northern California. The personal sanctuary of Landscape Designer Eileen Kelly, owner of Dig Your Garden Landscape Design. This sustainable garden also serves as Eileen's "living laboratory" where she observes and learns from the habits and growth of her extensive selection of plants. They include hundreds of varieties of low-water plants that range from California natives to plants from other Mediterranean regions such as South Africa and Australia, and a few exotics from Hawaii and other regions. Succulents have always been one of Eileen's favorites for their dramatic textures and low-water needs, and they co-mingle beautifully throughout the landscape. The stairways, pathways and patio areas throughout the landscape offer places to pause or linger to take in the natural surroundings and views both up close and in the distance. This diverse garden also offers an abundance of biodiversity and balance for the birds, the bees and the butterflies. Design and Photos © Eileen Kelly, Dig Your Garden Landscape Design http://www.digyourgarden.com
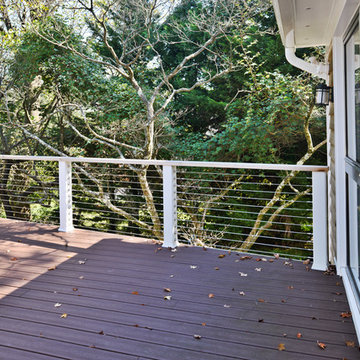
For this couple, planning to move back to their rambler home in Arlington after living overseas for few years, they were ready to get rid of clutter, clean up their grown-up kids’ boxes, and transform their home into their dream home for their golden years.
The old home included a box-like 8 feet x 10 feet kitchen, no family room, three small bedrooms and two back to back small bathrooms. The laundry room was located in a small dark space of the unfinished basement.
This home is located in a cul-de-sac, on an uphill lot, of a very secluded neighborhood with lots of new homes just being built around them.
The couple consulted an architectural firm in past but never were satisfied with the final plans. They approached Michael Nash Custom Kitchens hoping for fresh ideas.
The backyard and side yard are wooded and the existing structure was too close to building restriction lines. We developed design plans and applied for special permits to achieve our client’s goals.
The remodel includes a family room, sunroom, breakfast area, home office, large master bedroom suite, large walk-in closet, main level laundry room, lots of windows, front porch, back deck, and most important than all an elevator from lower to upper level given them and their close relative a necessary easier access.
The new plan added extra dimensions to this rambler on all four sides. Starting from the front, we excavated to allow a first level entrance, storage, and elevator room. Building just above it, is a 12 feet x 30 feet covered porch with a leading brick staircase. A contemporary cedar rail with horizontal stainless steel cable rail system on both the front porch and the back deck sets off this project from any others in area. A new foyer with double frosted stainless-steel door was added which contains the elevator.
The garage door was widened and a solid cedar door was installed to compliment the cedar siding.
The left side of this rambler was excavated to allow a storage off the garage and extension of one of the old bedrooms to be converted to a large master bedroom suite, master bathroom suite and walk-in closet.
We installed matching brick for a seam-less exterior look.
The entire house was furnished with new Italian imported highly custom stainless-steel windows and doors. We removed several brick and block structure walls to put doors and floor to ceiling windows.
A full walk in shower with barn style frameless glass doors, double vanities covered with selective stone, floor to ceiling porcelain tile make the master bathroom highly accessible.
The other two bedrooms were reconfigured with new closets, wider doorways, new wood floors and wider windows. Just outside of the bedroom, a new laundry room closet was a major upgrade.
A second HVAC system was added in the attic for all new areas.
The back side of the master bedroom was covered with floor to ceiling windows and a door to step into a new deck covered in trex and cable railing. This addition provides a view to wooded area of the home.
By excavating and leveling the backyard, we constructed a two story 15’x 40’ addition that provided the tall ceiling for the family room just adjacent to new deck, a breakfast area a few steps away from the remodeled kitchen. Upscale stainless-steel appliances, floor to ceiling white custom cabinetry and quartz counter top, and fun lighting improved this back section of the house with its increased lighting and available work space. Just below this addition, there is extra space for exercise and storage room. This room has a pair of sliding doors allowing more light inside.
The right elevation has a trapezoid shape addition with floor to ceiling windows and space used as a sunroom/in-home office. Wide plank wood floors were installed throughout the main level for continuity.
The hall bathroom was gutted and expanded to allow a new soaking tub and large vanity. The basement half bathroom was converted to a full bathroom, new flooring and lighting in the entire basement changed the purpose of the basement for entertainment and spending time with grandkids.
Off white and soft tone were used inside and out as the color schemes to make this rambler spacious and illuminated.
Final grade and landscaping, by adding a few trees, trimming the old cherry and walnut trees in backyard, saddling the yard, and a new concrete driveway and walkway made this home a unique and charming gem in the neighborhood.
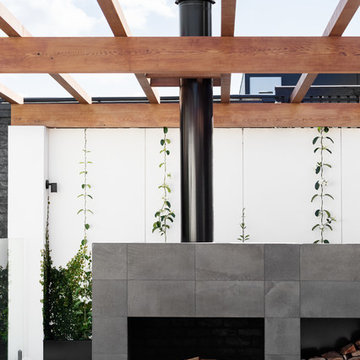
Martina Gemmola
This is an example of an expansive modern back patio in Melbourne with a fire feature, natural stone paving and a pergola.
This is an example of an expansive modern back patio in Melbourne with a fire feature, natural stone paving and a pergola.
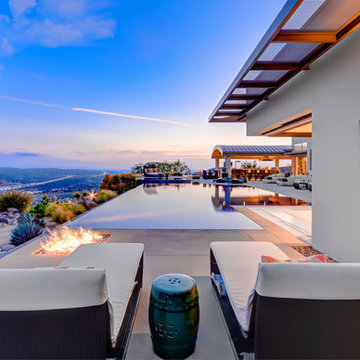
Poolside.
Photo credit: The Boutique Real Estate Group www.TheBoutiqueRE.com
Inspiration for an expansive modern back custom shaped infinity swimming pool in Orange County with concrete slabs.
Inspiration for an expansive modern back custom shaped infinity swimming pool in Orange County with concrete slabs.
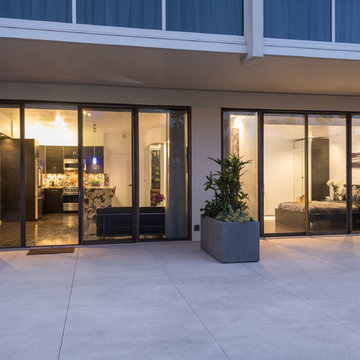
This is an example of an expansive modern back patio in San Diego with a water feature, stamped concrete and a roof extension.
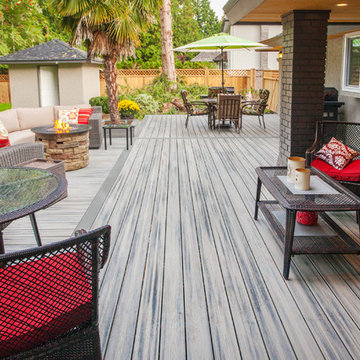
Large Trex Transcend "island mist" curved deck with fire table and palm trees.
This is an example of an expansive modern back terrace in Vancouver with a fire feature and no cover.
This is an example of an expansive modern back terrace in Vancouver with a fire feature and no cover.
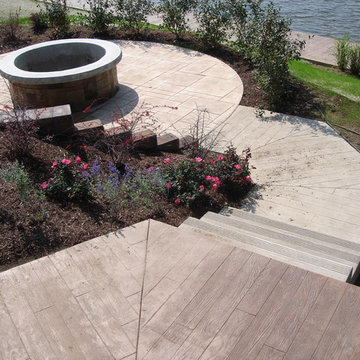
Inspiration for an expansive modern back patio in Indianapolis with a fire feature and stamped concrete.
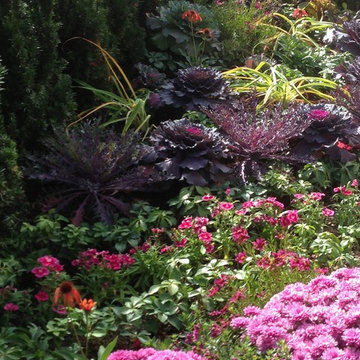
I love the mix of warm and cool colors and varying texture in this gorgeous fall planting. A diamond shape was used as a constant throughout the space in order to provide a common theme and connecting look throughout the garden.
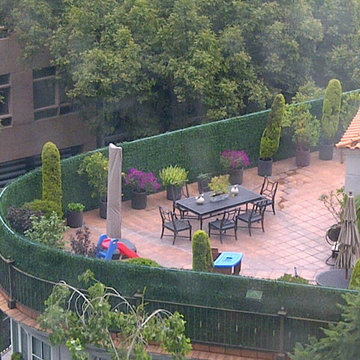
Add a bit of green to your outdoor area with Greensmart Decor. With artificial leaf panels, we've eliminated the maintenance and water consumption upkeep for real foliage. Our high-quality, weather resistant panels are the perfect privacy solution for your backyard, patio, deck or balcony.
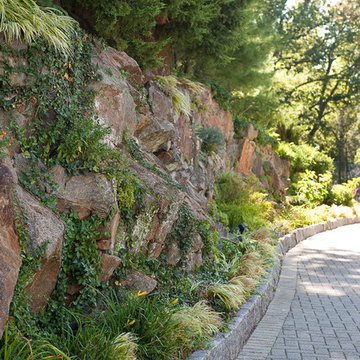
This is an example of an expansive modern sloped driveway partial sun garden in New York with brick paving.
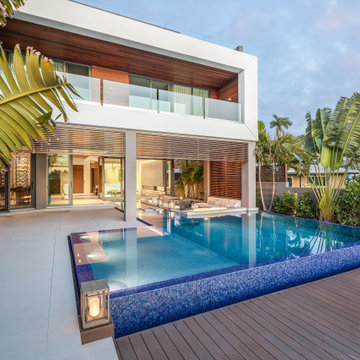
This amazing infinity-edge pool with sunken seating area, stepping stones, and firebar feature overlooks the Fort Lauderdale intracoastal and is a beautiful spectacle during the evening!
Expansive Modern Garden and Outdoor Space Ideas and Designs
6






