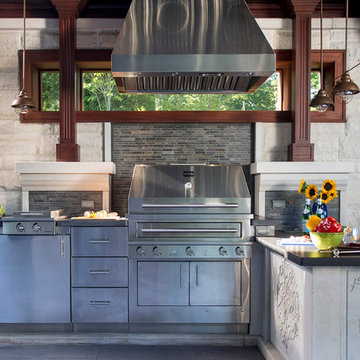Expansive Patio with an Outdoor Kitchen Ideas and Designs
Refine by:
Budget
Sort by:Popular Today
121 - 140 of 2,607 photos
Item 1 of 3
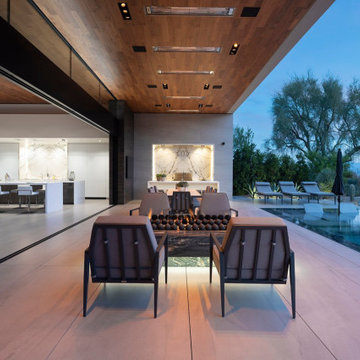
Bighorn Palm Desert luxury resort style home poolside terrace. Photo by William MacCollum.
Inspiration for an expansive modern back patio in Los Angeles with an outdoor kitchen, tiled flooring and a roof extension.
Inspiration for an expansive modern back patio in Los Angeles with an outdoor kitchen, tiled flooring and a roof extension.
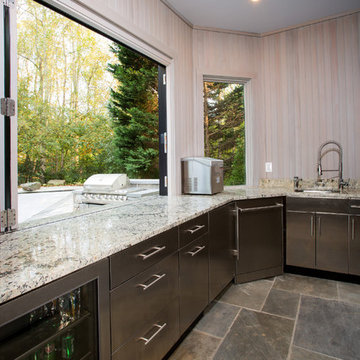
The polished granite stone countertop is Operetta from Stone & Tile World of Rockville, MD. The stainless steel cabinets and Asko dishwasher are specially designed for outdoor use. Two 24-inch beverage refrigerators are tucked under the countertops. All appliances were ordered from Danver. The floor is flagstone and the walls are western red cedar.
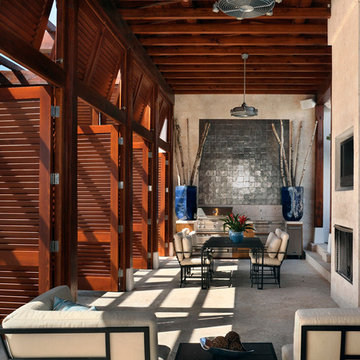
Joseph Lapeyra
Design ideas for an expansive contemporary back patio in Orlando with an outdoor kitchen, tiled flooring and a roof extension.
Design ideas for an expansive contemporary back patio in Orlando with an outdoor kitchen, tiled flooring and a roof extension.
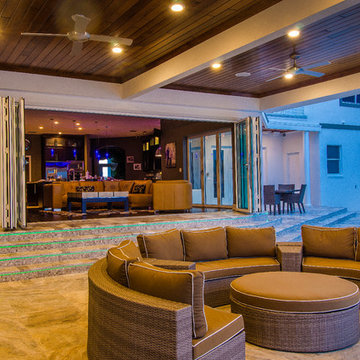
Johan Roetz
This is an example of an expansive contemporary back patio in Tampa with an outdoor kitchen, natural stone paving and a roof extension.
This is an example of an expansive contemporary back patio in Tampa with an outdoor kitchen, natural stone paving and a roof extension.
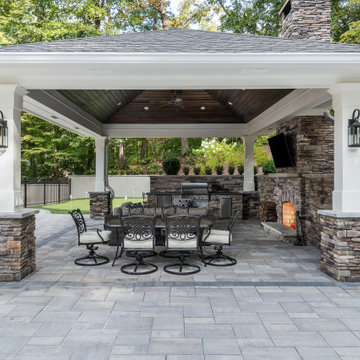
This North Buckhead project included refinishing the pool, adding a spa, and replacing the surround, stairs and existing gazebo. We used the gazebo space to create an outdoor kitchen and lounge pavilion, and we added a putting green.T he style combines the sophistication of the large Buckhead home with it’s beautiful woodsy surroundings. Stone is prominent throughout the pavilion/gazebo, adding a bit of rustic style. The vaulted ceiling is composed of rich cedar boards and contains plenty of lights that can be adjusted for the mood.
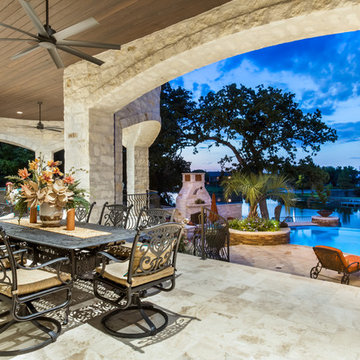
Lower Terrace Views Waterfront Texas Tuscan Villa by Zbranek and Holt Custom Homes, Austin and Horseshoe Bay Custom Home Builders
Inspiration for an expansive mediterranean back patio in Austin with an outdoor kitchen, natural stone paving and a roof extension.
Inspiration for an expansive mediterranean back patio in Austin with an outdoor kitchen, natural stone paving and a roof extension.
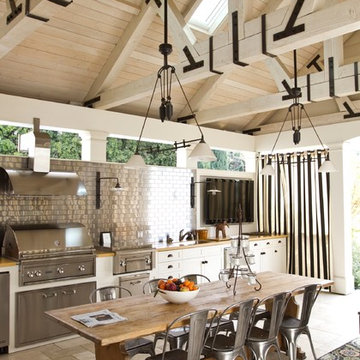
Photo by Stephen Shauer
Inspiration for an expansive rural back patio in Los Angeles with an outdoor kitchen, natural stone paving and a roof extension.
Inspiration for an expansive rural back patio in Los Angeles with an outdoor kitchen, natural stone paving and a roof extension.
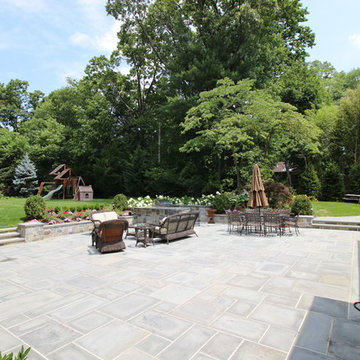
Large expansive patio with stone slab flooring, and stone half retaining wall. Patio features built in cooking station with fridge and built in barbecue. Brown traditional colonial home on North Shore of Long Island. House built with brown cedar wood siding, black window shutters and white window & door trim and French cut up windows. Property features a spacious back yard with a kids playground and in ground pool.
Contractor - Capo Design Build
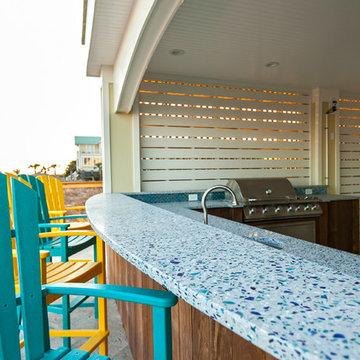
Manufacturer of custom recycled glass counter tops and landscape glass aggregate. The countertops are individually handcrafted and customized, using 100% recycled glass and diverting tons of glass from our landfills. The epoxy used is Low VOC (volatile organic compounds) and emits no off gassing. The newest product base is a high density, UV protected concrete. We now have indoor and outdoor options. As with the resin, the concrete offer the same creative aspects through glass choices.
Oceanfront Isle of Palms outdoor grill and kitchen surrounding a pool and dining area. Concrete tops
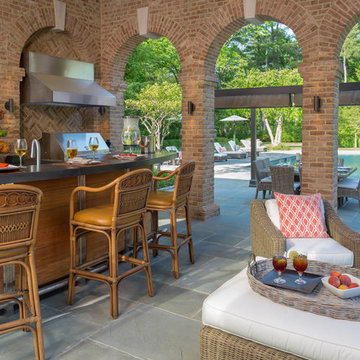
The symmetrical brick arches of the structure enclose comfortable seating and casual dining areas serviced by a professional grade outdoor kitchen. Gus Cantavero Photography
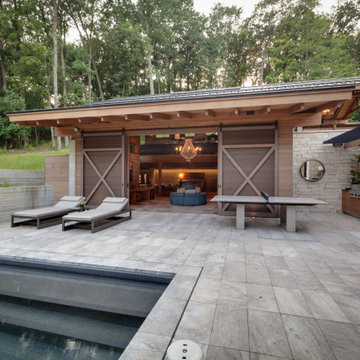
The owners requested a Private Resort that catered to their love for entertaining friends and family, a place where 2 people would feel just as comfortable as 42. Located on the western edge of a Wisconsin lake, the site provides a range of natural ecosystems from forest to prairie to water, allowing the building to have a more complex relationship with the lake - not merely creating large unencumbered views in that direction. The gently sloping site to the lake is atypical in many ways to most lakeside lots - as its main trajectory is not directly to the lake views - allowing for focus to be pushed in other directions such as a courtyard and into a nearby forest.
The biggest challenge was accommodating the large scale gathering spaces, while not overwhelming the natural setting with a single massive structure. Our solution was found in breaking down the scale of the project into digestible pieces and organizing them in a Camp-like collection of elements:
- Main Lodge: Providing the proper entry to the Camp and a Mess Hall
- Bunk House: A communal sleeping area and social space.
- Party Barn: An entertainment facility that opens directly on to a swimming pool & outdoor room.
- Guest Cottages: A series of smaller guest quarters.
- Private Quarters: The owners private space that directly links to the Main Lodge.
These elements are joined by a series green roof connectors, that merge with the landscape and allow the out buildings to retain their own identity. This Camp feel was further magnified through the materiality - specifically the use of Doug Fir, creating a modern Northwoods setting that is warm and inviting. The use of local limestone and poured concrete walls ground the buildings to the sloping site and serve as a cradle for the wood volumes that rest gently on them. The connections between these materials provided an opportunity to add a delicate reading to the spaces and re-enforce the camp aesthetic.
The oscillation between large communal spaces and private, intimate zones is explored on the interior and in the outdoor rooms. From the large courtyard to the private balcony - accommodating a variety of opportunities to engage the landscape was at the heart of the concept.
Overview
Chenequa, WI
Size
Total Finished Area: 9,543 sf
Completion Date
May 2013
Services
Architecture, Landscape Architecture, Interior Design
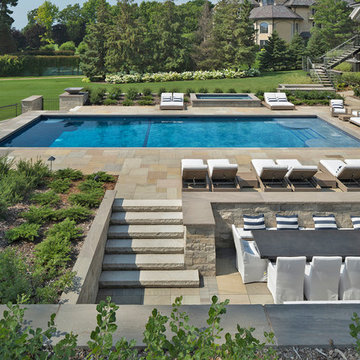
This project is an extraordinary example of successful synergy between architecture and landscape design. Every detail is brilliantly executed to compliment the estate in both aesthetic and function. The patio and pool paving is ORIJIN STONE's Laurel Sandstone Sawn Edge. Pool coping, spa surround, pool cover framing, wall caps and stair treads are ORIJIN STONE Hudson Sandstone. Also featured is our exclusive Alder™ Limestone wall stone and our Pewter Limestone thermal steps.
Designed & Installed by Keenan & Sveiven, Inc.
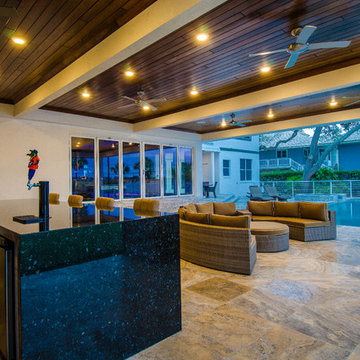
Johan Roetz
Expansive contemporary back patio in Tampa with an outdoor kitchen, natural stone paving and a roof extension.
Expansive contemporary back patio in Tampa with an outdoor kitchen, natural stone paving and a roof extension.
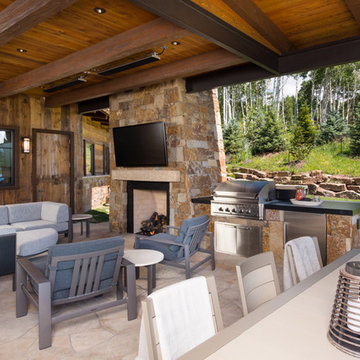
Ric Stovall
Expansive classic back patio in Denver with an outdoor kitchen and a roof extension.
Expansive classic back patio in Denver with an outdoor kitchen and a roof extension.
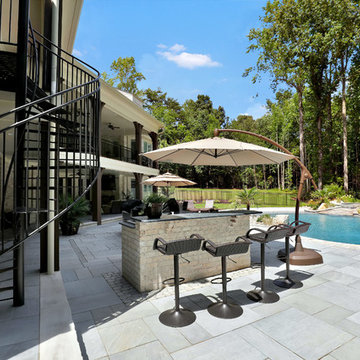
The covered patio includes an outdoor fireplace, outdoor fans, an outdoor TV with a living and dining area. The space keeps you shaded while enjoying the zero entry pool and hot tub. Outside of the covered porch is the outdoor kitchen with a pull up bar.
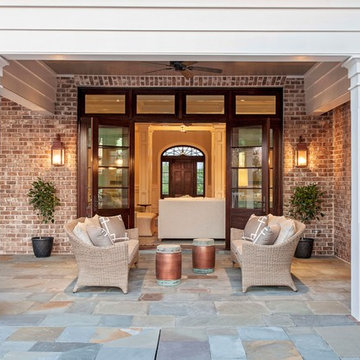
Julia Lynn
Design ideas for an expansive classic back patio in Charleston with an outdoor kitchen and a roof extension.
Design ideas for an expansive classic back patio in Charleston with an outdoor kitchen and a roof extension.
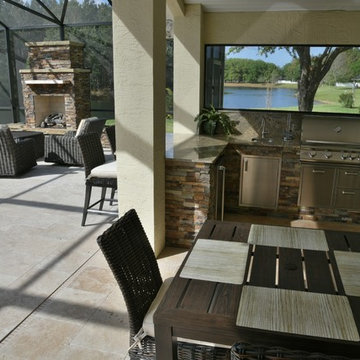
This is an example of an expansive contemporary back patio in Jacksonville with tiled flooring and an outdoor kitchen.
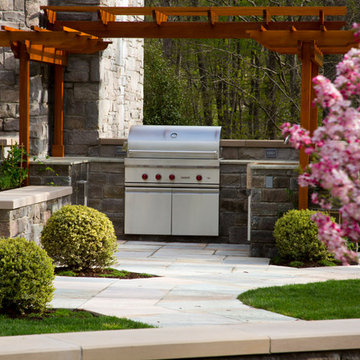
Design ideas for an expansive classic side patio in New York with an outdoor kitchen, natural stone paving and a pergola.
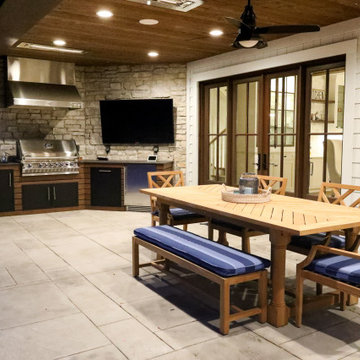
Patio elevation featuring cedar gable brackets, Celect Board & Batten and D7 Shake siding in white; Boral trim boards; cedar lined ceilings; cedar brackets; copper gutters and downspouts; metal roofs and GAF Slateline English Gray Slate roofing shingles. Buechel Stone Fond du Lac Cambrian Blend stone on wall. Napoleon BIPRO 665 Gas Grill and FireMagic vent hood. Weatherproof cabinets from Challenger Designs.
General contracting by Martin Bros. Contracting, Inc.; Architecture by Helman Sechrist Architecture; Home Design by Maple & White Design; Photography by Marie Kinney Photography.
Images are the property of Martin Bros. Contracting, Inc. and may not be used without written permission.
Expansive Patio with an Outdoor Kitchen Ideas and Designs
7
