Expansive Patio with an Outdoor Kitchen Ideas and Designs
Refine by:
Budget
Sort by:Popular Today
161 - 180 of 2,607 photos
Item 1 of 3
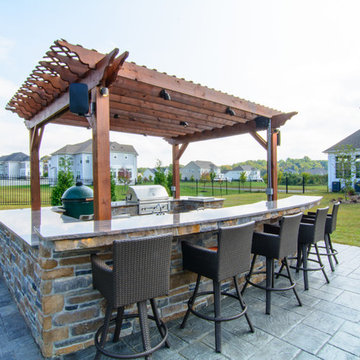
Photo by Matchbook Productions - back yard patio and walkways using stamped concrete in a vermont slate pattern in dark charcoal and cool gray color; outdoor kitchen using EP Henry Ledgestone veneer stone; granite counter top; custom presure treated wood pergola with lighting and speakers; big green egg; built in grill; great furniture selection for the space; great entertainment space
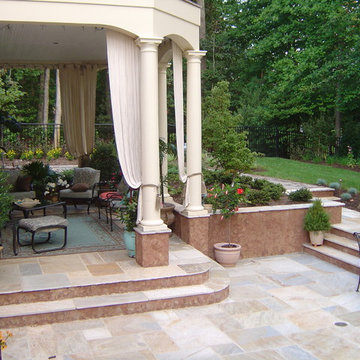
Outdoor living space; covered patio; stone patio;
This is an example of an expansive mediterranean back patio in DC Metro with an outdoor kitchen, natural stone paving and a roof extension.
This is an example of an expansive mediterranean back patio in DC Metro with an outdoor kitchen, natural stone paving and a roof extension.
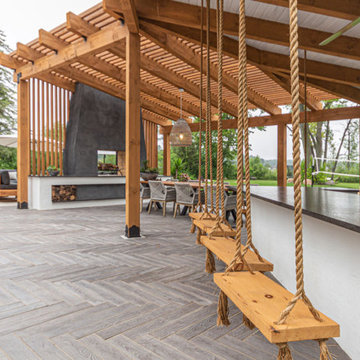
private island vacation home with wrap around porch and balcony, expansive patio with custom pergola over an outdoor kitchen and bar with custom swing seating. The pergola also shades an outdoor dining area with a double sided dyed stucco fireplace with built in wood storage.
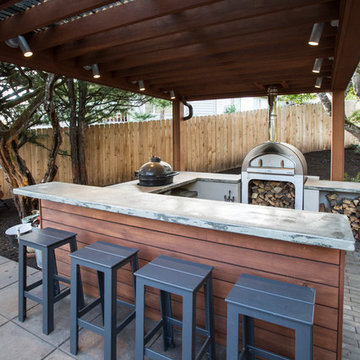
After completing an interior remodel for this mid-century home in the South Salem hills, we revived the old, rundown backyard and transformed it into an outdoor living room that reflects the openness of the new interior living space. We tied the outside and inside together to create a cohesive connection between the two. The yard was spread out with multiple elevations and tiers, which we used to create “outdoor rooms” with separate seating, eating and gardening areas that flowed seamlessly from one to another. We installed a fire pit in the seating area; built-in pizza oven, wok and bar-b-que in the outdoor kitchen; and a soaking tub on the lower deck. The concrete dining table doubled as a ping-pong table and required a boom truck to lift the pieces over the house and into the backyard. The result is an outdoor sanctuary the homeowners can effortlessly enjoy year-round.
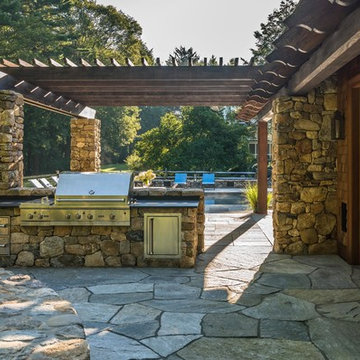
Richard Mandelkorn
Inspiration for an expansive rustic back patio in Boston with an outdoor kitchen, natural stone paving and a pergola.
Inspiration for an expansive rustic back patio in Boston with an outdoor kitchen, natural stone paving and a pergola.
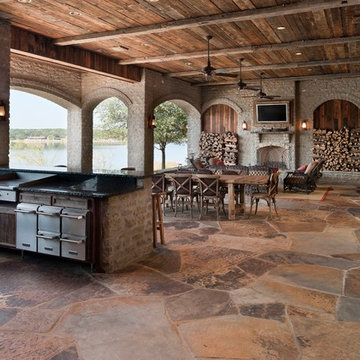
Inspiration for an expansive rustic back patio in Dallas with an outdoor kitchen, tiled flooring and a roof extension.
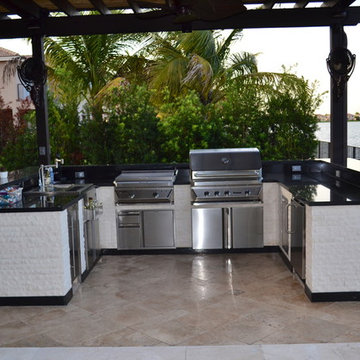
For the last twelve years Luxapatio has been adding luxury to over 3000 backyard. We build our islands in first class quality, in solid construction that resists the outdoor elements. Every island has had its own unique style do to the fact that we build custom design and to fit your budget. Luxapatio has over eight different brands of grills and accessories to choose from and the best project coordinators with knowledge in construction and design in the south Florida industry. Let us transform your backyard into your own little peace of paradise.
For more information regarding this or any other of our outdoor projects please visit our website at www.luxapatio.com where you may also shop online. You can also visit our showroom located in the Doral Design District ( 3305 NW 79 Ave Miami FL. 33122) or contact us at 305-477-5141.
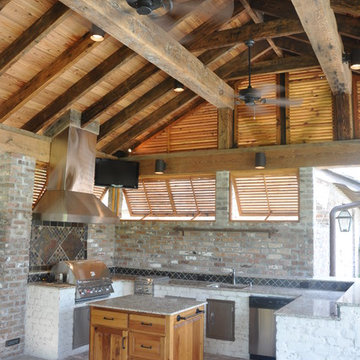
Photo of an expansive rustic back patio in New Orleans with an outdoor kitchen, brick paving and a roof extension.
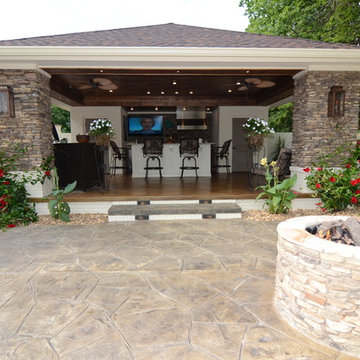
Stamped concrete, dry stack stone and brick work together to complete this backyard. photo by Denise Crites
Expansive traditional back patio in Other with an outdoor kitchen, stamped concrete and a gazebo.
Expansive traditional back patio in Other with an outdoor kitchen, stamped concrete and a gazebo.
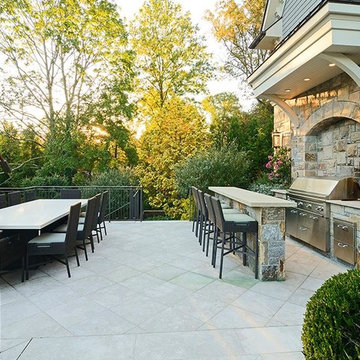
This outdoor living space is located in Westchester County, New York. The patio has an outdoor dining area, bar, full kitchen and views over the expansive backyard.
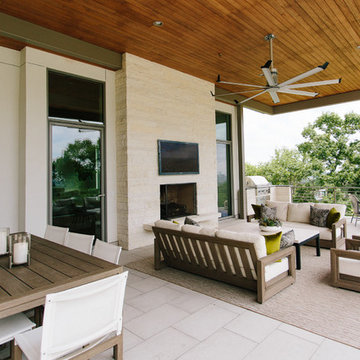
The outdoor patio overlooks downtown Austin, which gives an amazing backdrop for the space. A drop off infinity pool is adjacent to the sitting area, which has ample seating around a fireplace and 43" Samsung TV.
Photographer: Alexandra White Photography
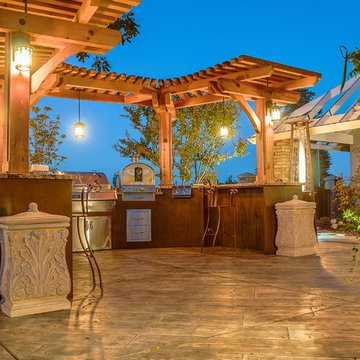
Design ideas for an expansive rustic back patio in Other with an outdoor kitchen, natural stone paving and a pergola.
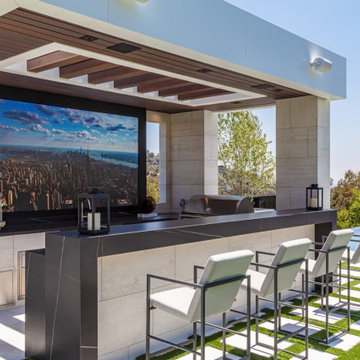
Bundy Drive Brentwood modern home backyard poolside bar & kitchen. Photo by Simon Berlyn.
This is an example of an expansive modern back patio in Los Angeles with an outdoor kitchen and a gazebo.
This is an example of an expansive modern back patio in Los Angeles with an outdoor kitchen and a gazebo.
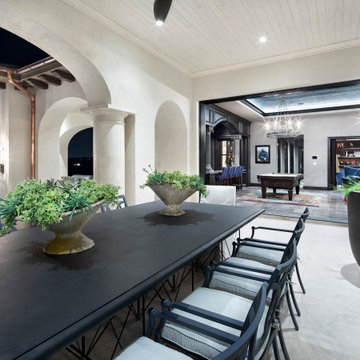
Inspiration for an expansive classic back patio in Austin with an outdoor kitchen, natural stone paving and a roof extension.

Pergola, Outdoor Kitchen Ivory Travertine
Inspiration for an expansive modern back patio in Miami with an outdoor kitchen, natural stone paving and a pergola.
Inspiration for an expansive modern back patio in Miami with an outdoor kitchen, natural stone paving and a pergola.

The landscape of this home honors the formality of Spanish Colonial / Santa Barbara Style early homes in the Arcadia neighborhood of Phoenix. By re-grading the lot and allowing for terraced opportunities, we featured a variety of hardscape stone, brick, and decorative tiles that reinforce the eclectic Spanish Colonial feel. Cantera and La Negra volcanic stone, brick, natural field stone, and handcrafted Spanish decorative tiles are used to establish interest throughout the property.
A front courtyard patio includes a hand painted tile fountain and sitting area near the outdoor fire place. This patio features formal Boxwood hedges, Hibiscus, and a rose garden set in pea gravel.
The living room of the home opens to an outdoor living area which is raised three feet above the pool. This allowed for opportunity to feature handcrafted Spanish tiles and raised planters. The side courtyard, with stepping stones and Dichondra grass, surrounds a focal Crape Myrtle tree.
One focal point of the back patio is a 24-foot hand-hammered wrought iron trellis, anchored with a stone wall water feature. We added a pizza oven and barbecue, bistro lights, and hanging flower baskets to complete the intimate outdoor dining space.
Project Details:
Landscape Architect: Greey|Pickett
Architect: Higgins Architects
Landscape Contractor: Premier Environments
Metal Arbor: Porter Barn Wood
Photography: Scott Sandler

Challenge
This 2001 riverfront home was purchased by the owners in 2015 and immediately renovated. Progressive Design Build was hired at that time to remodel the interior, with tentative plans to remodel their outdoor living space as a second phase design/build remodel. True to their word, after completing the interior remodel, this young family turned to Progressive Design Build in 2017 to address known zoning regulations and restrictions in their backyard and build an outdoor living space that was fit for entertaining and everyday use.
The homeowners wanted a pool and spa, outdoor living room, kitchen, fireplace and covered patio. They also wanted to stay true to their home’s Old Florida style architecture while also adding a Jamaican influence to the ceiling detail, which held sentimental value to the homeowners who honeymooned in Jamaica.
Solution
To tackle the known zoning regulations and restrictions in the backyard, the homeowners researched and applied for a variance. With the variance in hand, Progressive Design Build sat down with the homeowners to review several design options. These options included:
Option 1) Modifications to the original pool design, changing it to be longer and narrower and comply with an existing drainage easement
Option 2) Two different layouts of the outdoor living area
Option 3) Two different height elevations and options for the fire pit area
Option 4) A proposed breezeway connecting the new area with the existing home
After reviewing the options, the homeowners chose the design that placed the pool on the backside of the house and the outdoor living area on the west side of the home (Option 1).
It was important to build a patio structure that could sustain a hurricane (a Southwest Florida necessity), and provide substantial sun protection. The new covered area was supported by structural columns and designed as an open-air porch (with no screens) to allow for an unimpeded view of the Caloosahatchee River. The open porch design also made the area feel larger, and the roof extension was built with substantial strength to survive severe weather conditions.
The pool and spa were connected to the adjoining patio area, designed to flow seamlessly into the next. The pool deck was designed intentionally in a 3-color blend of concrete brick with freeform edge detail to mimic the natural river setting. Bringing the outdoors inside, the pool and fire pit were slightly elevated to create a small separation of space.
Result
All of the desirable amenities of a screened porch were built into an open porch, including electrical outlets, a ceiling fan/light kit, TV, audio speakers, and a fireplace. The outdoor living area was finished off with additional storage for cushions, ample lighting, an outdoor dining area, a smoker, a grill, a double-side burner, an under cabinet refrigerator, a major ventilation system, and water supply plumbing that delivers hot and cold water to the sinks.
Because the porch is under a roof, we had the option to use classy woods that would give the structure a natural look and feel. We chose a dark cypress ceiling with a gloss finish, replicating the same detail that the homeowners experienced in Jamaica. This created a deep visceral and emotional reaction from the homeowners to their new backyard.
The family now spends more time outdoors enjoying the sights, sounds and smells of nature. Their professional lives allow them to take a trip to paradise right in their backyard—stealing moments that reflect on the past, but are also enjoyed in the present.
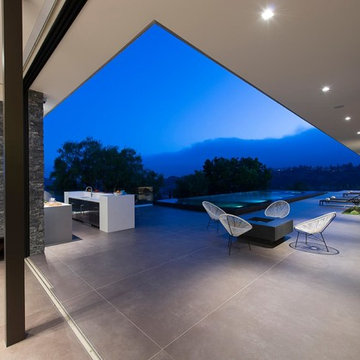
Benedict Canyon Beverly Hills luxury modern home backyard pool terrace with sliding glass pocket walls. Photo by William MacCollum.
Inspiration for an expansive modern back patio in Los Angeles with an outdoor kitchen, tiled flooring and no cover.
Inspiration for an expansive modern back patio in Los Angeles with an outdoor kitchen, tiled flooring and no cover.
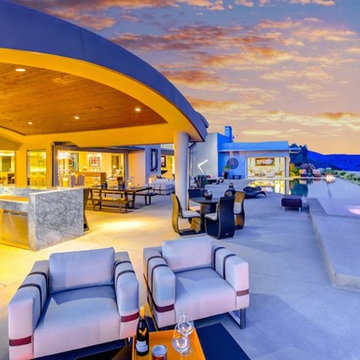
Perfect outdoor spot to enjoy some wine!
Photo credit: The Boutique Real Estate Group www.TheBoutiqueRE.com
Photo of an expansive modern back patio in Orange County with an outdoor kitchen, concrete slabs and a roof extension.
Photo of an expansive modern back patio in Orange County with an outdoor kitchen, concrete slabs and a roof extension.
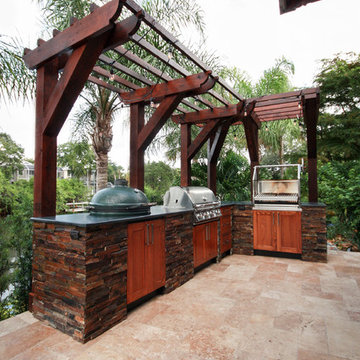
We created this award winning outdoor kitchen with refurbished pool deck and terraced landscaping. What was a steep inhospitable rear yard falling down to a canal, became an outdoor oasis for this family. 2015 Award of Excellence from the Natl. Assn. of Landscape Professionals.
Expansive Patio with an Outdoor Kitchen Ideas and Designs
9