Expansive Staircase with Open Risers Ideas and Designs
Refine by:
Budget
Sort by:Popular Today
21 - 40 of 711 photos
Item 1 of 3
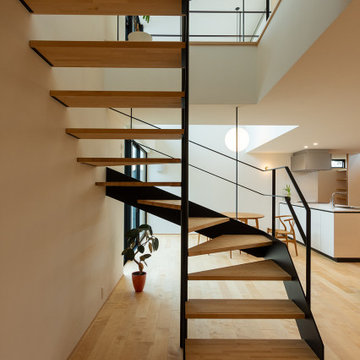
ディテールにこだわりスチールで製作したリビング階段。大きな吹抜けを持つ空間に合わせて、重厚感がありながらも浮遊感を感じさせるデザインに仕上げました。シンプルな大空間の中でリビングとダイニングを緩く仕切っています。
This is an example of an expansive wood floating metal railing staircase in Other with open risers and wallpapered walls.
This is an example of an expansive wood floating metal railing staircase in Other with open risers and wallpapered walls.
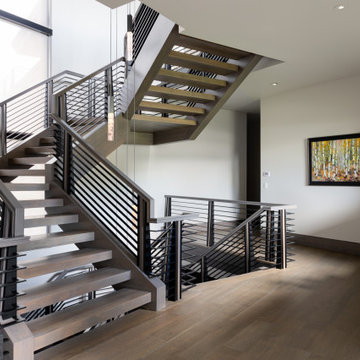
Inspiration for an expansive world-inspired wood floating metal railing staircase in Salt Lake City with open risers.
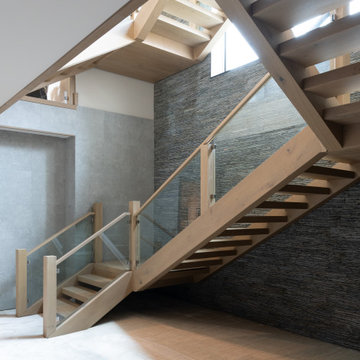
This is an example of an expansive rustic wood floating glass railing staircase in Dallas with open risers.
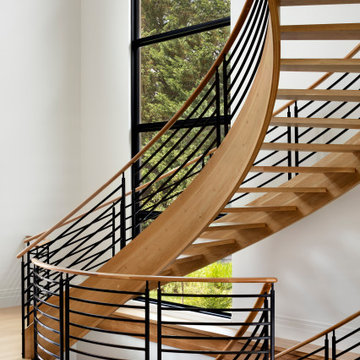
Inspiration for an expansive modern wood curved wood railing staircase in Baltimore with open risers.
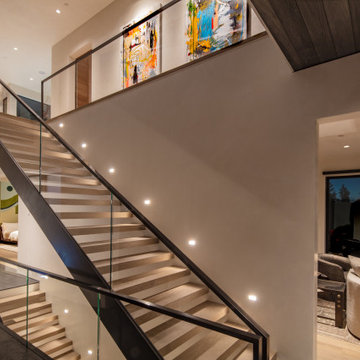
The building's circulation is organized around a double volume atrium, with a minimal, open tread staircase connecting three levels. The entry door is adjacent to this space, which immediately creates a sense of openness upon arrival
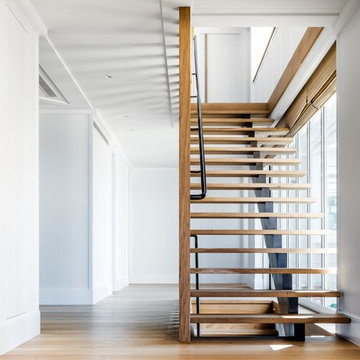
Justin Alexander
Expansive contemporary wood straight metal railing staircase in Central Coast with open risers.
Expansive contemporary wood straight metal railing staircase in Central Coast with open risers.
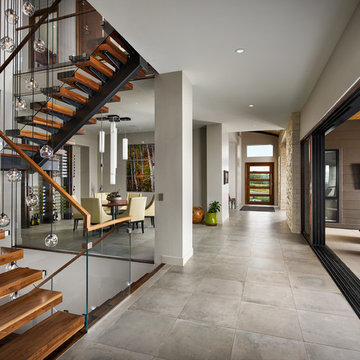
This three story custom wood/steel/glass stairwell is the core of the home where many spaces intersect. Notably dining area, main bar, outdoor lounge, kitchen, entry at the main level. the loft, master bedroom and bedroom suites on the third level and it connects the theatre, bistro bar and recreational room on the lower level. Eric Lucero photography.
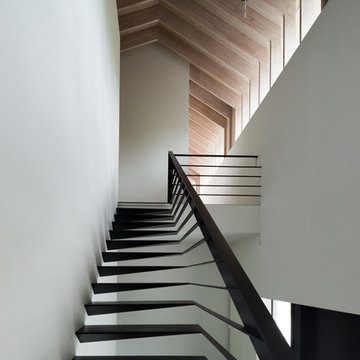
photo by 西川公朗
This is an example of an expansive contemporary metal straight metal railing staircase in Tokyo Suburbs with open risers.
This is an example of an expansive contemporary metal straight metal railing staircase in Tokyo Suburbs with open risers.
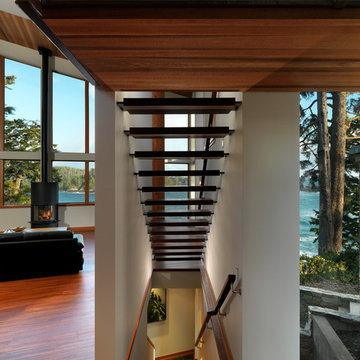
Vince Klassen
Photo of an expansive modern wood floating staircase in Vancouver with open risers.
Photo of an expansive modern wood floating staircase in Vancouver with open risers.
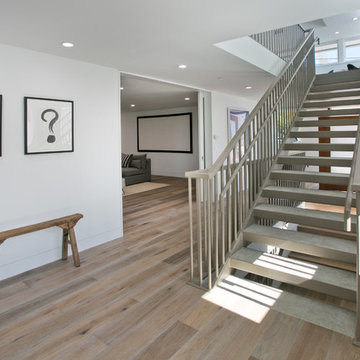
Open staircase leads to top floor with kitchen, family and rooftop deck. To the left is the theater room. Thoughtfully designed by Steve Lazar design+build by South Swell. designbuildbysouthswell.com Photography by Joel Silva.
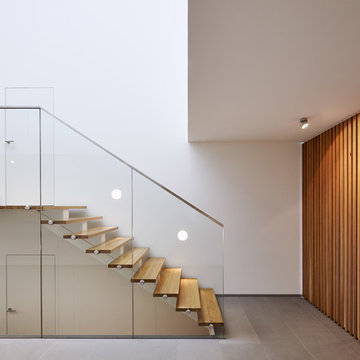
Philip Kistner
Photo of an expansive contemporary wood straight staircase in Cologne with open risers.
Photo of an expansive contemporary wood straight staircase in Cologne with open risers.
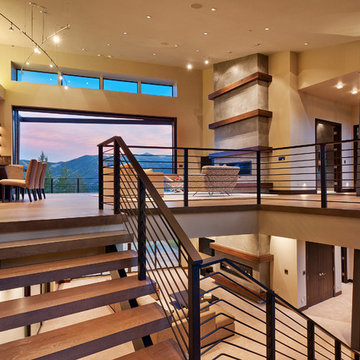
Expansive contemporary wood floating staircase in Salt Lake City with open risers.
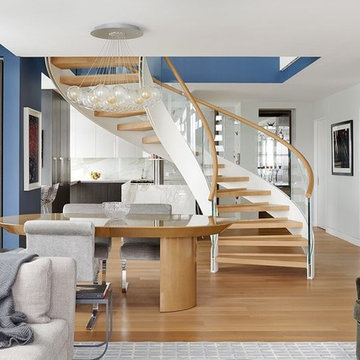
Swedish design firm Cortina & Käll were tasked with connecting a new 1,400-square-foot apartment to an existing 3,000-square-foot apartment in a New York City high-rise. Their goal was to give the apartment a scale and flow benefitting its new larger size.
“We envisioned a light and sculptural spiral staircase at the center of it all. The staircase and its opening allowed us to achieve the desired transparency and volume, creating a dramatically new and generous apartment,” said Francisco Cortina.
Read more about this project on our blog: https://www.europeancabinets.com/news/cast-curved-staircase-nyc-cortina-kall/
Photo: Tim Williams Photography
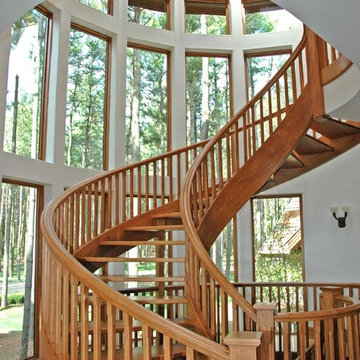
Expansive rustic wood curved staircase in Chicago with open risers.
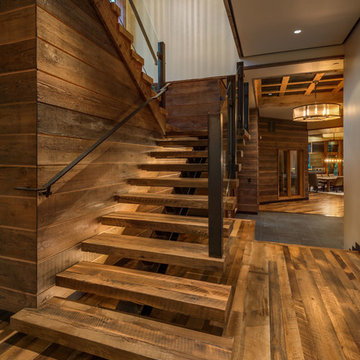
MATERIALS/FLOOR: Reclaimed hardwood floor/ WALLS: Different types of hardwood used for walls, which adds more detail to the hallway/ LIGHTS: Can lights on the ceiling provide lots of light/ TRIM: Window casing on all the windows/ ROOM FEATURES: Big windows throughout the room create beautiful views on the surrounding forest./ STAIRS: made from hardwood to match walls and floor/ STAIR RAILS: Made from glass and metal railing/ UNIQUE FEATURES: High ceilings provide more larger feel to the room/
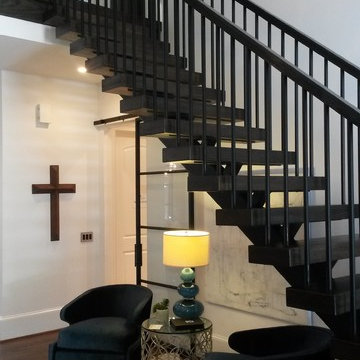
A beautiful take on a traditional stair for this home in Atlanta.
Design ideas for an expansive contemporary wood straight staircase in Atlanta with open risers.
Design ideas for an expansive contemporary wood straight staircase in Atlanta with open risers.
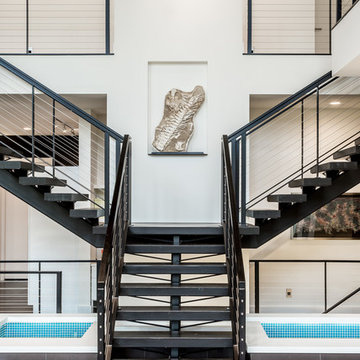
Inspiration for an expansive contemporary metal floating staircase in Minneapolis with open risers.
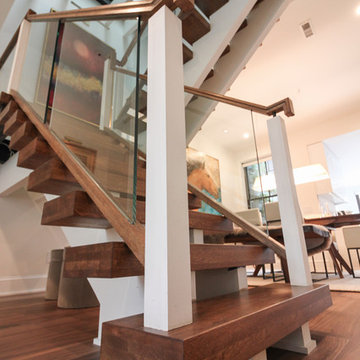
These stairs span over three floors and each level is cantilevered on two central spine beams; lack of risers and see-thru glass landings allow for plenty of natural light to travel throughout the open stairwell and into the adjacent open areas; 3 1/2" white oak treads and stringers were manufactured by our craftsmen under strict quality control standards, and were delivered and installed by our experienced technicians. CSC 1976-2020 © Century Stair Company LLC ® All Rights Reserved.
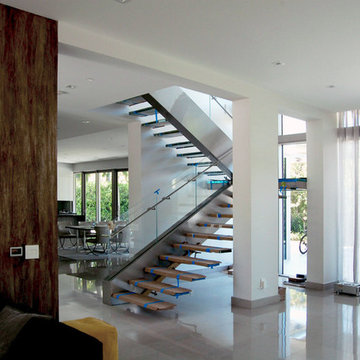
Photo of an expansive contemporary glass floating staircase in Miami with open risers.
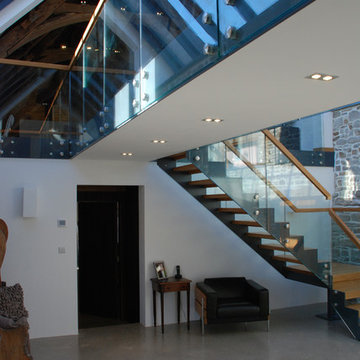
One of the only surviving examples of a 14thC agricultural building of this type in Cornwall, the ancient Grade II*Listed Medieval Tithe Barn had fallen into dereliction and was on the National Buildings at Risk Register. Numerous previous attempts to obtain planning consent had been unsuccessful, but a detailed and sympathetic approach by The Bazeley Partnership secured the support of English Heritage, thereby enabling this important building to begin a new chapter as a stunning, unique home designed for modern-day living.
A key element of the conversion was the insertion of a contemporary glazed extension which provides a bridge between the older and newer parts of the building. The finished accommodation includes bespoke features such as a new staircase and kitchen and offers an extraordinary blend of old and new in an idyllic location overlooking the Cornish coast.
This complex project required working with traditional building materials and the majority of the stone, timber and slate found on site was utilised in the reconstruction of the barn.
Since completion, the project has been featured in various national and local magazines, as well as being shown on Homes by the Sea on More4.
The project won the prestigious Cornish Buildings Group Main Award for ‘Maer Barn, 14th Century Grade II* Listed Tithe Barn Conversion to Family Dwelling’.
Expansive Staircase with Open Risers Ideas and Designs
2