Expansive Utility Room with Shaker Cabinets Ideas and Designs
Refine by:
Budget
Sort by:Popular Today
41 - 60 of 262 photos
Item 1 of 3

Justin Krug Photography
Photo of an expansive farmhouse l-shaped utility room in Portland with a belfast sink, shaker cabinets, white cabinets, engineered stone countertops, white walls, ceramic flooring, a side by side washer and dryer, grey floors and grey worktops.
Photo of an expansive farmhouse l-shaped utility room in Portland with a belfast sink, shaker cabinets, white cabinets, engineered stone countertops, white walls, ceramic flooring, a side by side washer and dryer, grey floors and grey worktops.

Photo of an expansive beach style utility room in Sydney with a belfast sink, shaker cabinets, white cabinets, engineered stone countertops, white splashback, ceramic splashback, white walls, ceramic flooring, a side by side washer and dryer, grey floors and grey worktops.
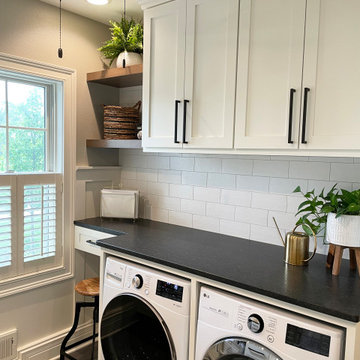
We opened up this unique space to expand the Laundry Room and Mud Room to incorporate a large expansion for the Pantry Area that included a Coffee Bar and Refrigerator. This remodeled space allowed more functionality and brought in lots of sunlight into the spaces.
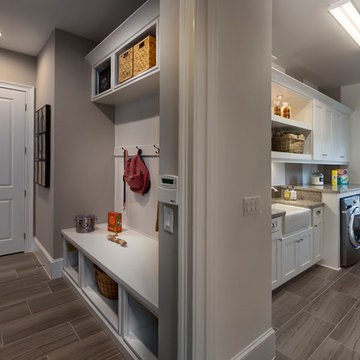
Build your laundry room right off your mud room to minimize mess from dirty sports uniforms, dirt-stained jeans, and more. Seen in FishHawk Preserve, a Tampa community.

This is an example of an expansive classic u-shaped utility room in Minneapolis with a submerged sink, shaker cabinets, grey cabinets, engineered stone countertops, white splashback, mosaic tiled splashback, ceramic flooring, grey floors and white worktops.

Removing the wall between the old kitchen and great room allowed room for two islands, work flow and storage. A beverage center and banquet seating was added to the breakfast nook. The laundry/mud room matches the new kitchen and includes a step in pantry.

Whether it’s used as a laundry, cloakroom, stashing sports gear or for extra storage space a utility and boot room will help keep your kitchen clutter-free and ensure everything in your busy household is streamlined and organised!
Our head designer worked very closely with the clients on this project to create a utility and boot room that worked for all the family needs and made sure there was a place for everything. Masses of smart storage!
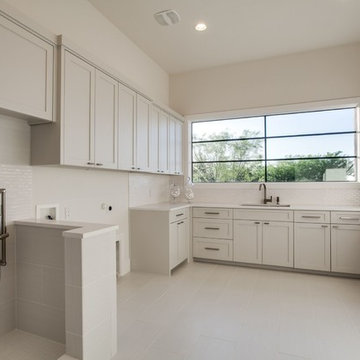
This is an example of an expansive traditional u-shaped utility room in Dallas with a submerged sink, shaker cabinets, white cabinets, engineered stone countertops, beige walls, porcelain flooring and beige floors.
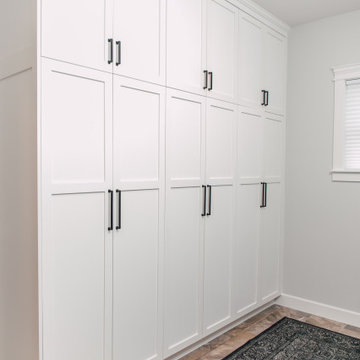
This house got a complete facelift! All trim and doors were painted white, floors refinished in a new color, opening to the kitchen became larger to create a more cohesive floor plan. The dining room became a "dreamy" Butlers Pantry and the kitchen was completely re-configured to include a 48" range and paneled appliances. Notice that there are no switches or outlets in the backsplashes. Mud room, laundry room re-imagined and the basement ballroom completely redone. Make sure to look at the before pictures!

This is an example of an expansive rural utility room in Charleston with shaker cabinets, dark wood cabinets, wood worktops, white splashback, metro tiled splashback, white walls, porcelain flooring, a side by side washer and dryer, black floors and white worktops.
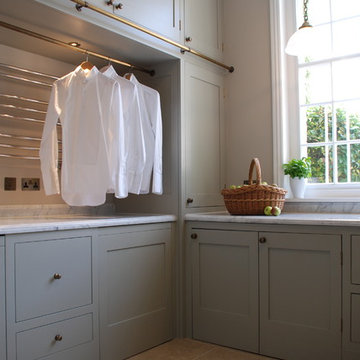
We designed this bespoke traditional laundry for a client with a very long wish list!
1) Seperate laundry baskets for whites, darks, colours, bedding, dusters, and delicates/woolens.
2) Seperate baskets for clean washing for each family member.
3) Large washing machine and dryer.
4) Drying area.
5) Lots and LOTS of storage with a place for everything.
6) Everything that isn't pretty kept out of sight.

Utility room of the Arthur Rutenberg Homes Asheville 1267 model home built by Greenville, SC home builders, American Eagle Builders.
This is an example of an expansive classic u-shaped utility room in Other with a belfast sink, shaker cabinets, white cabinets, granite worktops, blue walls, dark hardwood flooring, a side by side washer and dryer and brown floors.
This is an example of an expansive classic u-shaped utility room in Other with a belfast sink, shaker cabinets, white cabinets, granite worktops, blue walls, dark hardwood flooring, a side by side washer and dryer and brown floors.
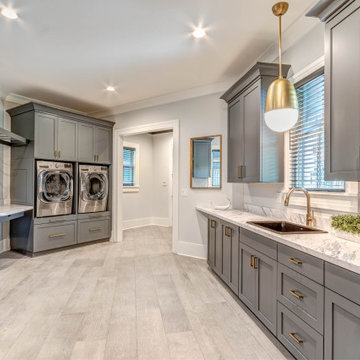
Design ideas for an expansive classic galley utility room in Atlanta with a built-in sink, shaker cabinets, grey cabinets, laminate countertops, grey walls, porcelain flooring, a side by side washer and dryer, grey floors and white worktops.

Erhard Pfeiffer
Photo of an expansive traditional galley utility room in Los Angeles with a belfast sink, shaker cabinets, white cabinets, quartz worktops, yellow walls, porcelain flooring and a side by side washer and dryer.
Photo of an expansive traditional galley utility room in Los Angeles with a belfast sink, shaker cabinets, white cabinets, quartz worktops, yellow walls, porcelain flooring and a side by side washer and dryer.

We opened up this unique space to expand the Laundry Room and Mud Room to incorporate a large expansion for the Pantry Area that included a Coffee Bar and Refrigerator. This remodeled space allowed more functionality and brought in lots of sunlight into the spaces.
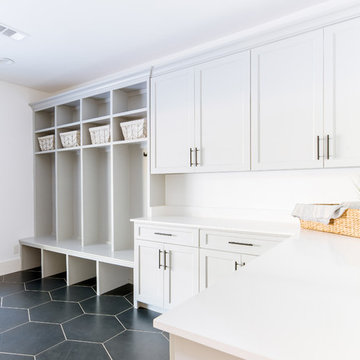
Expansive contemporary utility room in Dallas with a belfast sink, shaker cabinets, grey cabinets, engineered stone countertops, white walls, ceramic flooring, a side by side washer and dryer, black floors and white worktops.
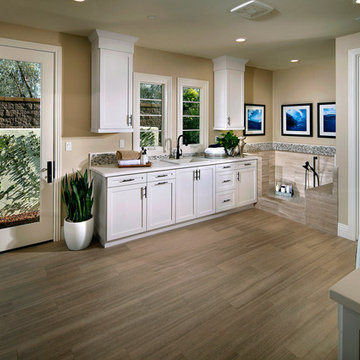
AG Photography
Expansive beach style u-shaped utility room in San Diego with shaker cabinets, white cabinets and engineered stone countertops.
Expansive beach style u-shaped utility room in San Diego with shaker cabinets, white cabinets and engineered stone countertops.
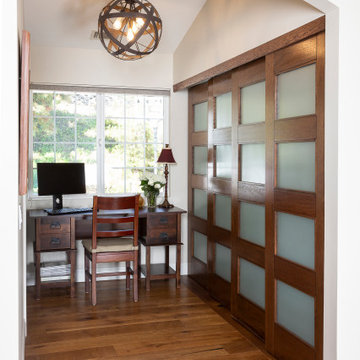
Sliding door panels glide away to reveal the hidden laundry wall with storage and the washer and dryer
Photo of an expansive single-wall laundry cupboard in San Diego with a submerged sink, shaker cabinets, white cabinets, granite worktops, white walls, medium hardwood flooring, a side by side washer and dryer, brown floors and beige worktops.
Photo of an expansive single-wall laundry cupboard in San Diego with a submerged sink, shaker cabinets, white cabinets, granite worktops, white walls, medium hardwood flooring, a side by side washer and dryer, brown floors and beige worktops.
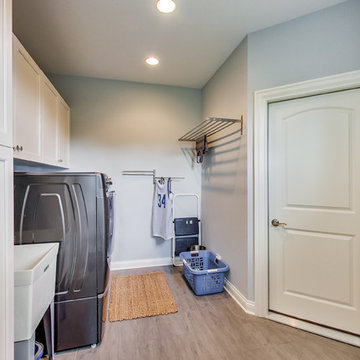
Laundry room with wall mounted drying racks
Design ideas for an expansive classic single-wall separated utility room in Chicago with an utility sink, shaker cabinets, white cabinets, grey walls, dark hardwood flooring, a side by side washer and dryer and beige floors.
Design ideas for an expansive classic single-wall separated utility room in Chicago with an utility sink, shaker cabinets, white cabinets, grey walls, dark hardwood flooring, a side by side washer and dryer and beige floors.
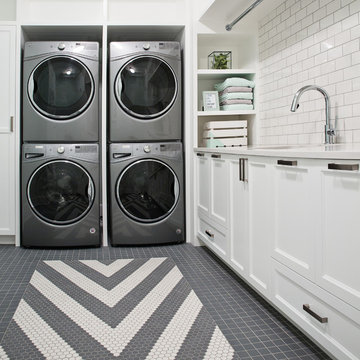
Photo: Phil Crozier
Inspiration for an expansive traditional single-wall separated utility room in Calgary with shaker cabinets, white cabinets and a stacked washer and dryer.
Inspiration for an expansive traditional single-wall separated utility room in Calgary with shaker cabinets, white cabinets and a stacked washer and dryer.
Expansive Utility Room with Shaker Cabinets Ideas and Designs
3