Expansive Wardrobe with Light Hardwood Flooring Ideas and Designs
Refine by:
Budget
Sort by:Popular Today
1 - 20 of 425 photos
Item 1 of 3
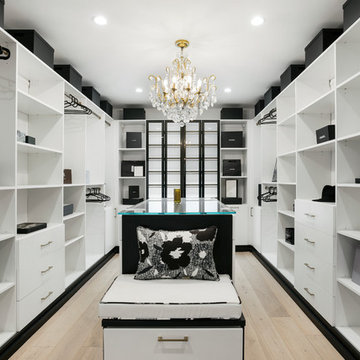
This is an example of an expansive contemporary gender neutral walk-in wardrobe in Los Angeles with flat-panel cabinets, white cabinets and light hardwood flooring.

Double barn doors make a great entryway into this large his and hers master closet.
Photos by Chris Veith
Inspiration for an expansive classic gender neutral walk-in wardrobe in New York with dark wood cabinets, light hardwood flooring and flat-panel cabinets.
Inspiration for an expansive classic gender neutral walk-in wardrobe in New York with dark wood cabinets, light hardwood flooring and flat-panel cabinets.

A pull-down rack makes clothing access easy-peasy. This closet is designed for accessible storage, and plenty of it!
Design ideas for an expansive traditional walk-in wardrobe in Austin with shaker cabinets, grey cabinets, light hardwood flooring and brown floors.
Design ideas for an expansive traditional walk-in wardrobe in Austin with shaker cabinets, grey cabinets, light hardwood flooring and brown floors.
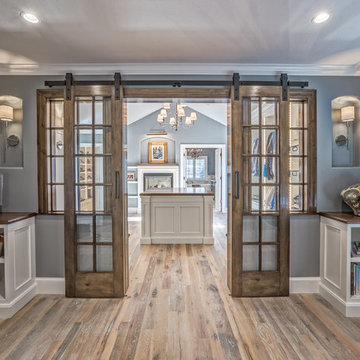
Teri Fotheringham Photography
Expansive classic gender neutral dressing room in Denver with white cabinets and light hardwood flooring.
Expansive classic gender neutral dressing room in Denver with white cabinets and light hardwood flooring.
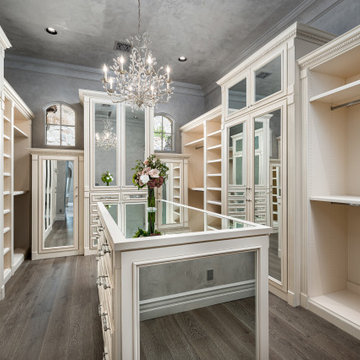
Primary Suite closet with a mirrored center island, built-in shelving, mirrored cabinetry, chandelier, and wood floor.
Photo of an expansive built-in wardrobe for women in Phoenix with glass-front cabinets, white cabinets and light hardwood flooring.
Photo of an expansive built-in wardrobe for women in Phoenix with glass-front cabinets, white cabinets and light hardwood flooring.
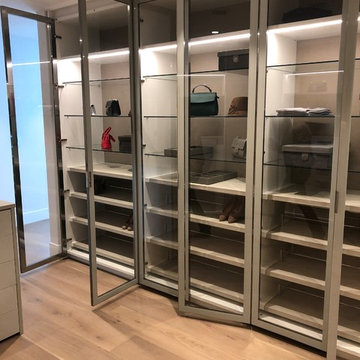
Photo of an expansive modern gender neutral walk-in wardrobe in Miami with glass-front cabinets, white cabinets, light hardwood flooring and beige floors.

Visit The Korina 14803 Como Circle or call 941 907.8131 for additional information.
3 bedrooms | 4.5 baths | 3 car garage | 4,536 SF
The Korina is John Cannon’s new model home that is inspired by a transitional West Indies style with a contemporary influence. From the cathedral ceilings with custom stained scissor beams in the great room with neighboring pristine white on white main kitchen and chef-grade prep kitchen beyond, to the luxurious spa-like dual master bathrooms, the aesthetics of this home are the epitome of timeless elegance. Every detail is geared toward creating an upscale retreat from the hectic pace of day-to-day life. A neutral backdrop and an abundance of natural light, paired with vibrant accents of yellow, blues, greens and mixed metals shine throughout the home.
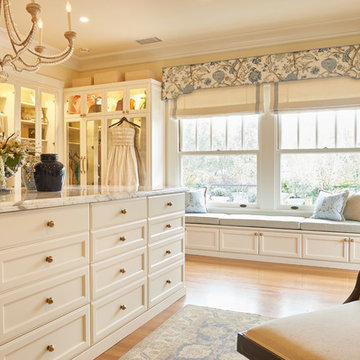
Peter Valli
Photo of an expansive classic dressing room for women in Los Angeles with glass-front cabinets, white cabinets, light hardwood flooring and brown floors.
Photo of an expansive classic dressing room for women in Los Angeles with glass-front cabinets, white cabinets, light hardwood flooring and brown floors.
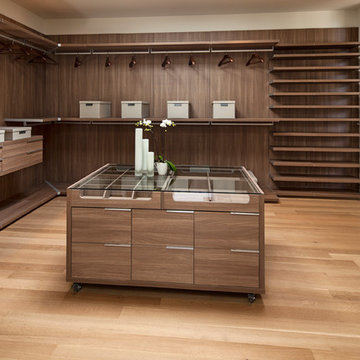
Photo of an expansive contemporary gender neutral dressing room in Los Angeles with open cabinets, dark wood cabinets, light hardwood flooring and brown floors.
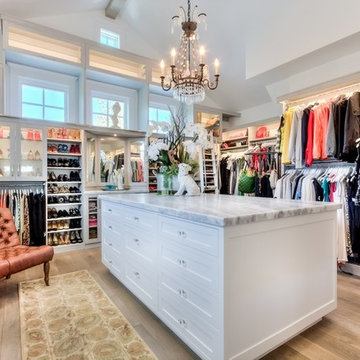
interior designer: Kathryn Smith
Inspiration for an expansive farmhouse walk-in wardrobe for women in Orange County with open cabinets, white cabinets and light hardwood flooring.
Inspiration for an expansive farmhouse walk-in wardrobe for women in Orange County with open cabinets, white cabinets and light hardwood flooring.
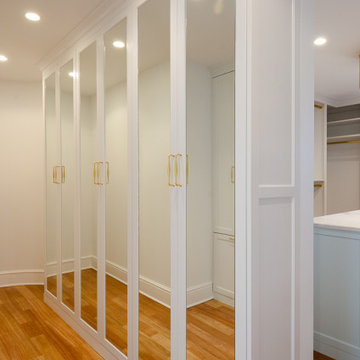
Inspiration for an expansive traditional gender neutral walk-in wardrobe in Bridgeport with shaker cabinets, white cabinets, light hardwood flooring and beige floors.

Inspired by the majesty of the Northern Lights and this family's everlasting love for Disney, this home plays host to enlighteningly open vistas and playful activity. Like its namesake, the beloved Sleeping Beauty, this home embodies family, fantasy and adventure in their truest form. Visions are seldom what they seem, but this home did begin 'Once Upon a Dream'. Welcome, to The Aurora.
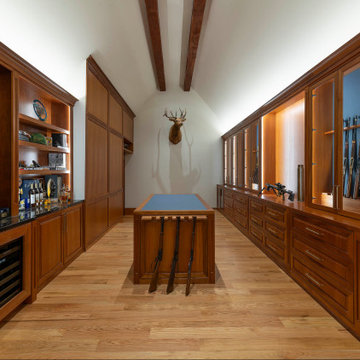
This is a hunting enthusiast's dream! This gunroom is made of African Mahogany with built-in floor-to-ceiling and a two-sided island for extra storage. Custom-made gun racks provide great vertical storage for rifles. Leather lines the back of several boxes.

Expansive walk-in closet with island dresser, vanity, with medium hardwood finish and glass panel closets of this updated 1940's Custom Cape Ranch.
Architect: T.J. Costello - Hierarchy Architecture + Design, PLLC
Interior Designer: Helena Clunies-Ross
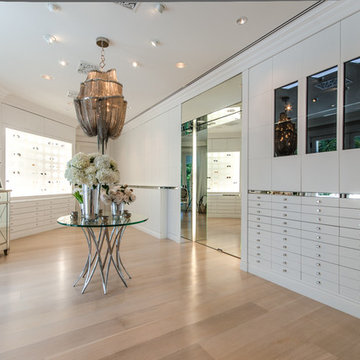
Expansive contemporary dressing room for women in Miami with flat-panel cabinets, white cabinets and light hardwood flooring.
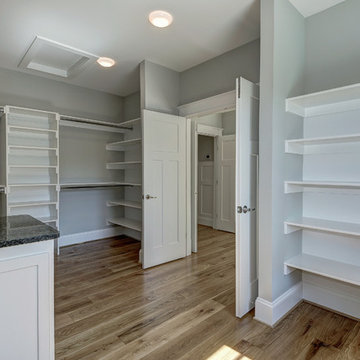
Design ideas for an expansive modern gender neutral walk-in wardrobe in DC Metro with white cabinets, light hardwood flooring and recessed-panel cabinets.
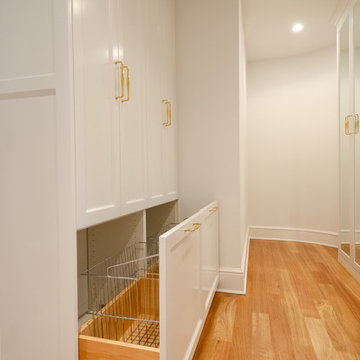
Expansive classic gender neutral walk-in wardrobe in Bridgeport with shaker cabinets, white cabinets, light hardwood flooring and beige floors.
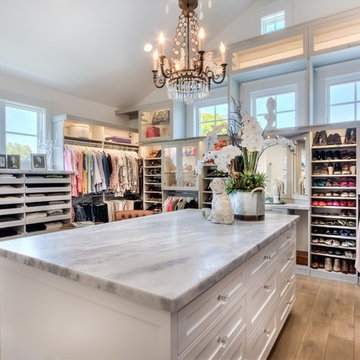
interior designer: Kathryn Smith
Inspiration for an expansive country walk-in wardrobe for women in Orange County with open cabinets, white cabinets and light hardwood flooring.
Inspiration for an expansive country walk-in wardrobe for women in Orange County with open cabinets, white cabinets and light hardwood flooring.
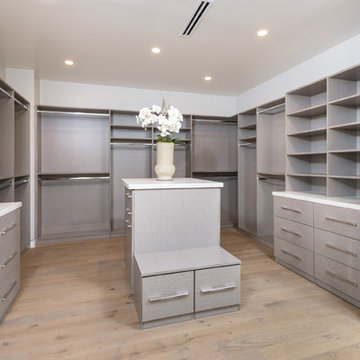
This is an example of an expansive modern gender neutral walk-in wardrobe in Los Angeles with light hardwood flooring.
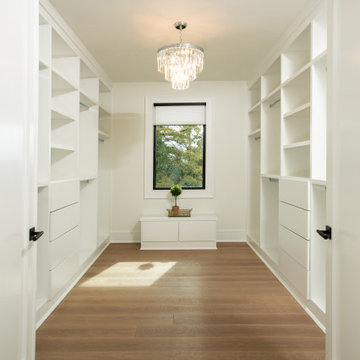
Design ideas for an expansive classic built-in wardrobe in DC Metro with flat-panel cabinets, white cabinets and light hardwood flooring.
Expansive Wardrobe with Light Hardwood Flooring Ideas and Designs
1