Expansive Wardrobe with Light Hardwood Flooring Ideas and Designs
Refine by:
Budget
Sort by:Popular Today
81 - 100 of 425 photos
Item 1 of 3
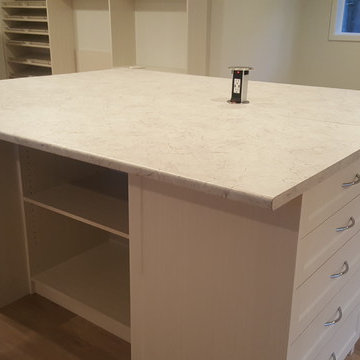
Inspiration for an expansive contemporary gender neutral walk-in wardrobe in Seattle with shaker cabinets, light wood cabinets and light hardwood flooring.
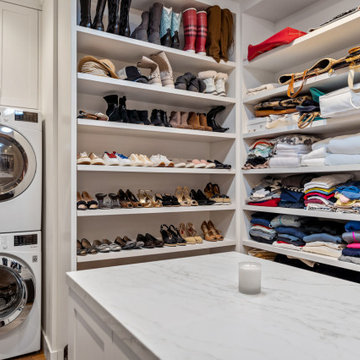
Our clients wanted the ultimate modern farmhouse custom dream home. They found property in the Santa Rosa Valley with an existing house on 3 ½ acres. They could envision a new home with a pool, a barn, and a place to raise horses. JRP and the clients went all in, sparing no expense. Thus, the old house was demolished and the couple’s dream home began to come to fruition.
The result is a simple, contemporary layout with ample light thanks to the open floor plan. When it comes to a modern farmhouse aesthetic, it’s all about neutral hues, wood accents, and furniture with clean lines. Every room is thoughtfully crafted with its own personality. Yet still reflects a bit of that farmhouse charm.
Their considerable-sized kitchen is a union of rustic warmth and industrial simplicity. The all-white shaker cabinetry and subway backsplash light up the room. All white everything complimented by warm wood flooring and matte black fixtures. The stunning custom Raw Urth reclaimed steel hood is also a star focal point in this gorgeous space. Not to mention the wet bar area with its unique open shelves above not one, but two integrated wine chillers. It’s also thoughtfully positioned next to the large pantry with a farmhouse style staple: a sliding barn door.
The master bathroom is relaxation at its finest. Monochromatic colors and a pop of pattern on the floor lend a fashionable look to this private retreat. Matte black finishes stand out against a stark white backsplash, complement charcoal veins in the marble looking countertop, and is cohesive with the entire look. The matte black shower units really add a dramatic finish to this luxurious large walk-in shower.
Photographer: Andrew - OpenHouse VC
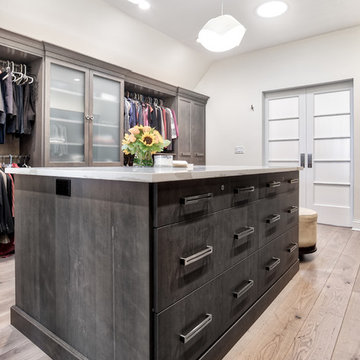
Large closet island with slab drawers for extra storage and organization.
Photos by Chris Veith
Expansive traditional gender neutral walk-in wardrobe in New York with flat-panel cabinets, dark wood cabinets and light hardwood flooring.
Expansive traditional gender neutral walk-in wardrobe in New York with flat-panel cabinets, dark wood cabinets and light hardwood flooring.
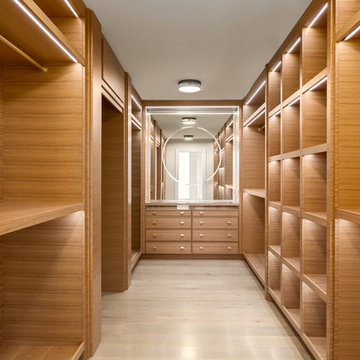
Face framed cabinetry featuring
- custom built rift oak with 1/2 bead around
- rift oak wood dovetailed drawers
- soft close Blum hardware throughout
-custom 4 1/2 rift oak posts
-LED strip lighting inside all kitchen cabinetry doors with individual magnetic switches
-3/4 thick rift oak plywood interiors
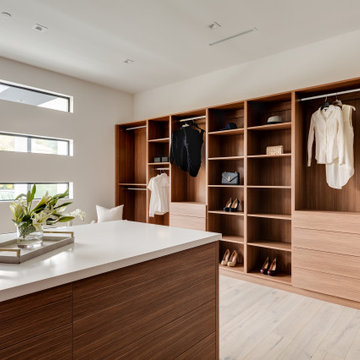
Gender Neutral Walk-In Master Closet featuring hand-made Italian Walnut Open and Closed Cabinetry, Shoe Racks, Purse Shelves, Island and Beautifully designed multiple elongated Windows offering Sunlight, without compromising Privacy.
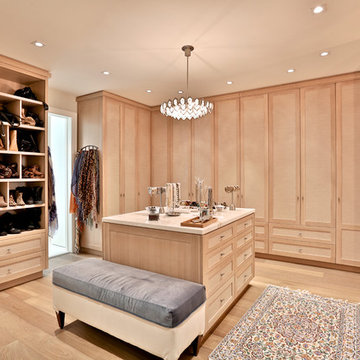
A swoon-worthy dressing room with just the right amount of storage.
Photo of an expansive traditional gender neutral dressing room in Toronto with light wood cabinets and light hardwood flooring.
Photo of an expansive traditional gender neutral dressing room in Toronto with light wood cabinets and light hardwood flooring.
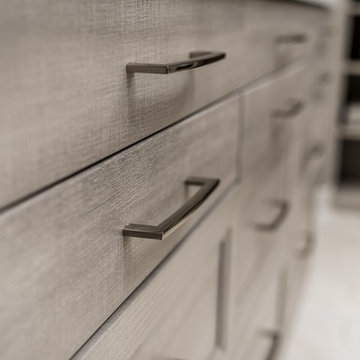
Inspiration for an expansive modern gender neutral walk-in wardrobe in Chicago with shaker cabinets, medium wood cabinets, light hardwood flooring and beige floors.
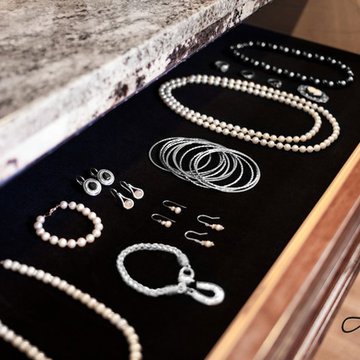
Cherry raised panel, award winning, his and her closet. Gorgeous dressing area. Velvet lined jewelry drawers.
Inspiration for an expansive classic gender neutral dressing room in Houston with raised-panel cabinets, medium wood cabinets and light hardwood flooring.
Inspiration for an expansive classic gender neutral dressing room in Houston with raised-panel cabinets, medium wood cabinets and light hardwood flooring.
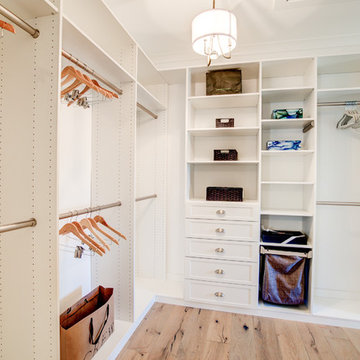
The master closet in the Potomac has 2 entryways connecting to the master bath and the master bedroom! The custom shelving units were provided by Closet Factory!
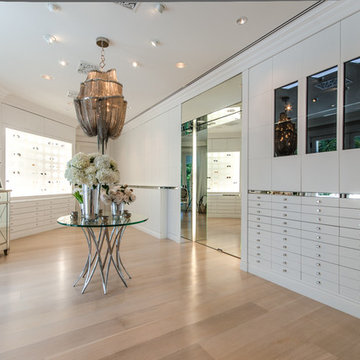
Expansive contemporary dressing room for women in Miami with flat-panel cabinets, white cabinets and light hardwood flooring.
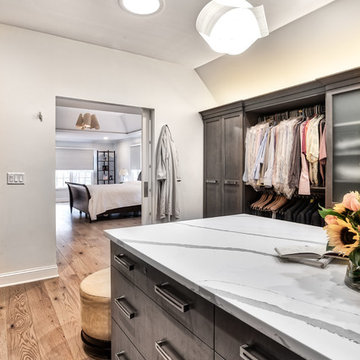
Large closet island with slab drawers for extra storage and organization.
Photos by Chris Veith
Inspiration for an expansive classic gender neutral walk-in wardrobe in New York with flat-panel cabinets, dark wood cabinets and light hardwood flooring.
Inspiration for an expansive classic gender neutral walk-in wardrobe in New York with flat-panel cabinets, dark wood cabinets and light hardwood flooring.
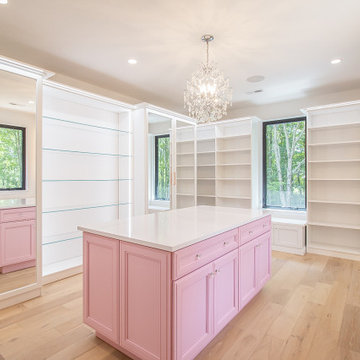
Could you believe that a master bedroom walk-in closet could be your favorite space in the house? We can make that happen! ?
.
.
.
.
.
.
#dreamcloset #closetgoals #walkincloset #walkinclosetdesign #closetisland #payneandpayne #homebuilder #homedecor #homedesign #custombuild #luxuryhome #ohiohomebuilders #ohiocustomhomes #dreamhome #nahb #buildersofinsta #clevelandbuilders #noveltyohio #geaugacounty #AtHomeCLE .
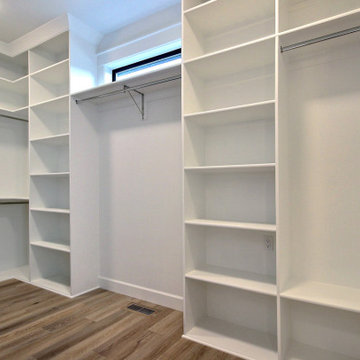
This Beautiful Multi-Story Modern Farmhouse Features a Master On The Main & A Split-Bedroom Layout • 5 Bedrooms • 4 Full Bathrooms • 1 Powder Room • 3 Car Garage • Vaulted Ceilings • Den • Large Bonus Room w/ Wet Bar • 2 Laundry Rooms • So Much More!
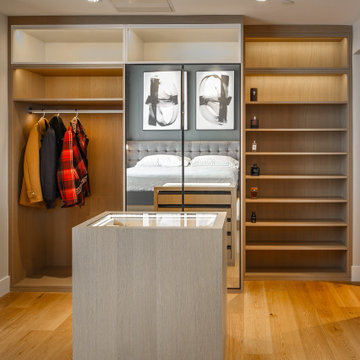
This is an example of an expansive contemporary gender neutral walk-in wardrobe in Vancouver with open cabinets, light wood cabinets, light hardwood flooring and beige floors.
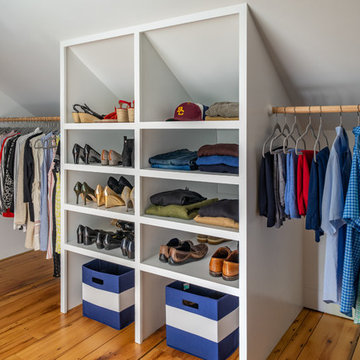
This is an example of an expansive country gender neutral walk-in wardrobe in Boston with flat-panel cabinets and light hardwood flooring.
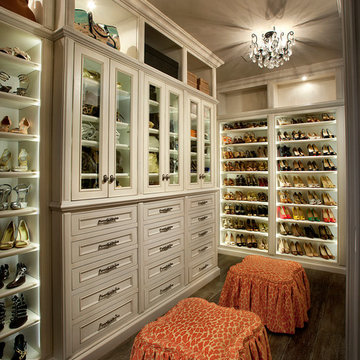
This client wanted a master bedroom walk-in closet with wood flooring, tons of built-in storage, and custom chandeliers and she got it all.
Design ideas for an expansive classic walk-in wardrobe for women in Phoenix with raised-panel cabinets, light wood cabinets, light hardwood flooring and beige floors.
Design ideas for an expansive classic walk-in wardrobe for women in Phoenix with raised-panel cabinets, light wood cabinets, light hardwood flooring and beige floors.
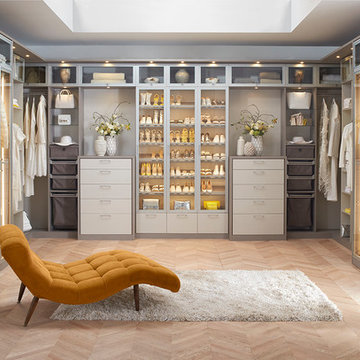
FASHIONISTA WALK-IN
• With a soft palette and rich textural details, fashion meets function for a closet that feels like a personal boutique
• Tesoro™ Linen and Corsican Weave finishes create a soft color palette.
• Matte Aluminum doors with clear glass inserts display shoes and accessories.
• Matte Aluminum hardware adds polish.
• Two built-in chests with drawers, pull-out baskets and hampers offer concealed storage.
• Glass shelves showcase collectibles.
• Lighted shoe storage, lit closet side panels and overhead ambient lighting offer a boutique-like feel.
• LED technology offers energy-efficient lighting.
• Waterfall countertop edge detail and modern top cap create a built-in look.
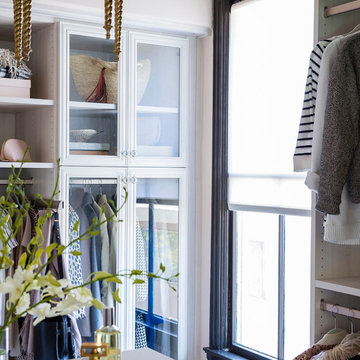
The soft-close drawers feel incredibly luxurious and well-made. The tempered glass doors that help break up the space in a visually interesting way (and hide clutter). The acrylic dividers that keep sweaters stacked and separated. The finish is Aspen, which makes the room look luminous.
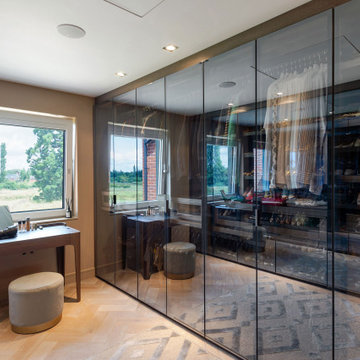
This is an example of an expansive contemporary gender neutral walk-in wardrobe in London with glass-front cabinets, dark wood cabinets, light hardwood flooring and beige floors.
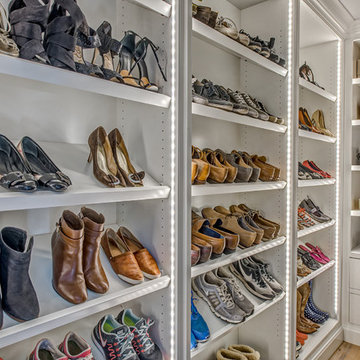
Teri Fotheringham Photography
Inspiration for an expansive traditional gender neutral dressing room in Denver with beaded cabinets, white cabinets and light hardwood flooring.
Inspiration for an expansive traditional gender neutral dressing room in Denver with beaded cabinets, white cabinets and light hardwood flooring.
Expansive Wardrobe with Light Hardwood Flooring Ideas and Designs
5