Expansive Wardrobe with Light Hardwood Flooring Ideas and Designs
Refine by:
Budget
Sort by:Popular Today
101 - 120 of 425 photos
Item 1 of 3
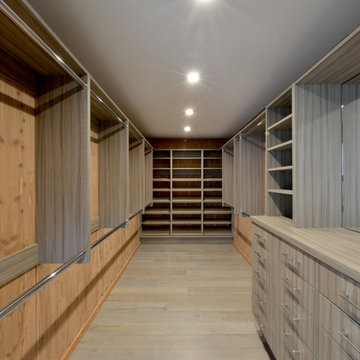
Martin Mann
Expansive modern gender neutral walk-in wardrobe in San Diego with flat-panel cabinets, light wood cabinets and light hardwood flooring.
Expansive modern gender neutral walk-in wardrobe in San Diego with flat-panel cabinets, light wood cabinets and light hardwood flooring.
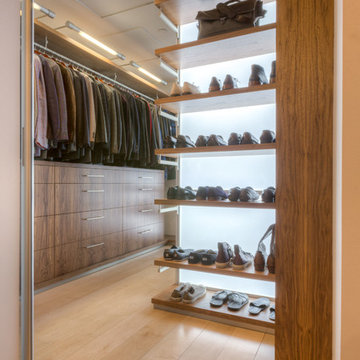
Modern Penthouse
Kansas City, MO
- High End Modern Design
- Glass Floating Wine Case
- Plaid Italian Mosaic
- Custom Designer Closet
Wesley Piercy, Haus of You Photography
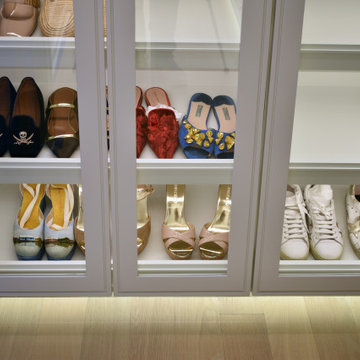
We designed her master closet with function and elegance. We needed to maximize space while at the same time wanting to create beautifully areas in which we could display her amazing collection of shoes bags and jewelry.
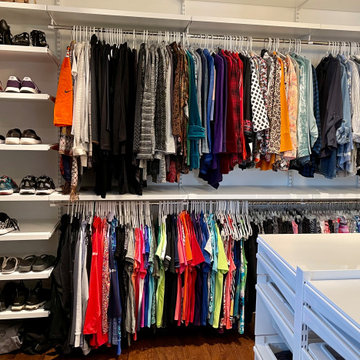
Room Redefined supported the organization of a closet designed and installed by The Container Store in a new-build in the Observatory Park neighborhood. Decluttering, sorting, purging, selling of unwanted items, organizing and assigning homes of all items were key parts of our process to producing this easily accessible and maintainable master closet space. Working with a professional organizer for your home organization projects allows you to focus on what you do best, while knowing your projects will be taken care of and your stress relieved! While we worked with Elfa Decor for this project, we can work with any closet design products to help you meet your goals.
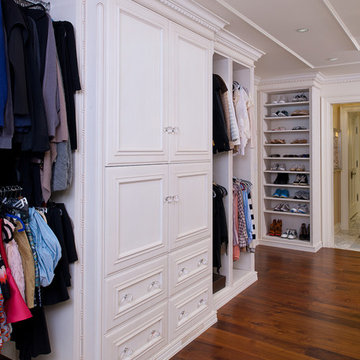
Craig Thompson Photography
This is an example of an expansive classic dressing room for women in Other with beaded cabinets, white cabinets and light hardwood flooring.
This is an example of an expansive classic dressing room for women in Other with beaded cabinets, white cabinets and light hardwood flooring.
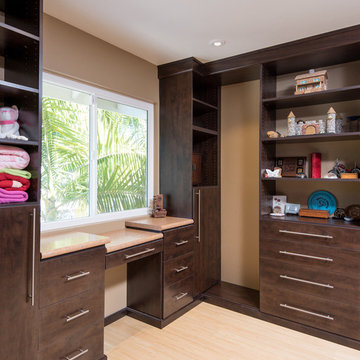
This Master Bathroom, Bedroom and Closet remodel was inspired with Asian fusion. Our client requested her space be a zen, peaceful retreat. This remodel Incorporated all the desired wished of our client down to the smallest detail. A nice soaking tub and walk shower was put into the bathroom along with an dark vanity and vessel sinks. The bedroom was painted with warm inviting paint and the closet had cabinets and shelving built in. This space is the epitome of zen.
Scott Basile, Basile Photography
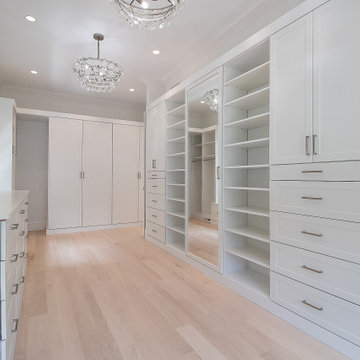
This walk-in wardrobe design offers a highly organized and functional space, allowing items to be stored or on display. Spacious with plenty of lighting ????
.
.
.
#dreamcloset #closetgoals #walkincloset #walkndressingroom #walkinclosetdesign #payneandpayne #homebuilder #homedecor #homedesign #custombuild #luxuryhome #builtins #ohiohomebuilders #ohiocustomhomes #dreamhome #nahb #buildersofinsta #clevelandbuilders #AtHomeCLE #huntingvalley
.?@paulceroky
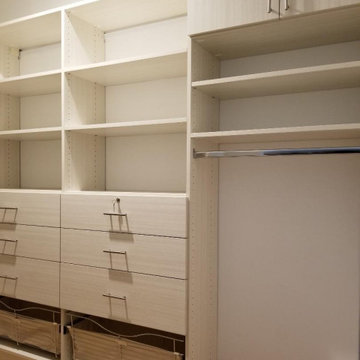
A Beautiful, Modern, Etched White Chocolate Walk-In Closet with Locking Drawers, Laundry Baskets, Hanging Rods and Private Cabinets
Photo of an expansive modern gender neutral walk-in wardrobe in New York with flat-panel cabinets, light wood cabinets, light hardwood flooring, beige floors and a vaulted ceiling.
Photo of an expansive modern gender neutral walk-in wardrobe in New York with flat-panel cabinets, light wood cabinets, light hardwood flooring, beige floors and a vaulted ceiling.
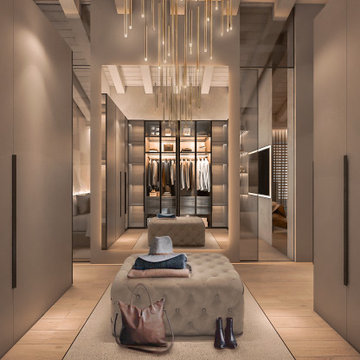
Ampia cabina armadio con un'accurata organizzazione degli spazi.
This is an example of an expansive modern walk-in wardrobe in Other with glass-front cabinets, light wood cabinets, light hardwood flooring and exposed beams.
This is an example of an expansive modern walk-in wardrobe in Other with glass-front cabinets, light wood cabinets, light hardwood flooring and exposed beams.
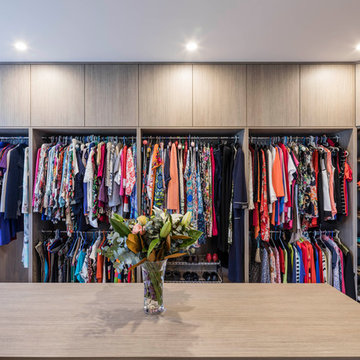
Spacious Walk-In Robe/Dressing Room with abundant storage & custom revolving show rack, all with natral timber veneer finish.
Inspiration for an expansive contemporary dressing room in Sydney with light wood cabinets, light hardwood flooring and brown floors.
Inspiration for an expansive contemporary dressing room in Sydney with light wood cabinets, light hardwood flooring and brown floors.
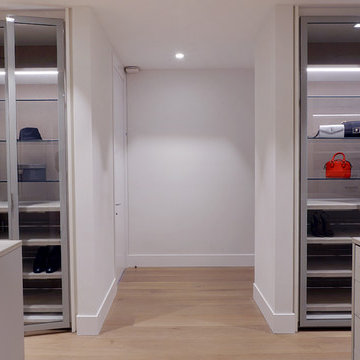
This is an example of an expansive modern gender neutral walk-in wardrobe in Miami with glass-front cabinets, white cabinets, light hardwood flooring and beige floors.
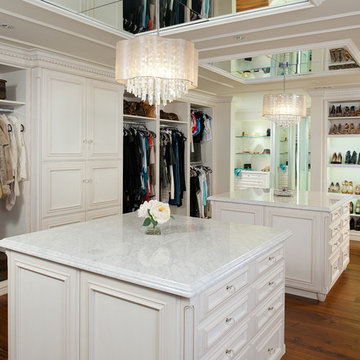
Craig Thompson Photography
This is an example of an expansive traditional dressing room for women in Other with beaded cabinets, white cabinets and light hardwood flooring.
This is an example of an expansive traditional dressing room for women in Other with beaded cabinets, white cabinets and light hardwood flooring.
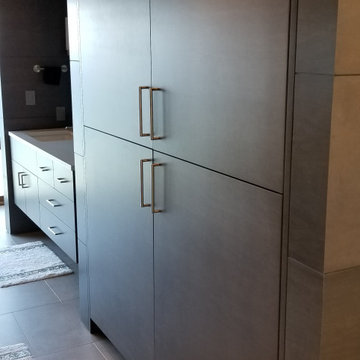
Luxury modern closet design. Over 50 linear feet of floor-to-ceiling storage.
Design ideas for an expansive modern built-in wardrobe in Seattle with flat-panel cabinets, medium wood cabinets, light hardwood flooring and a vaulted ceiling.
Design ideas for an expansive modern built-in wardrobe in Seattle with flat-panel cabinets, medium wood cabinets, light hardwood flooring and a vaulted ceiling.
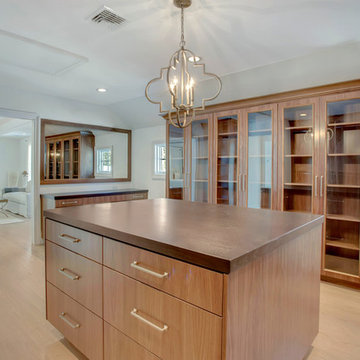
Expansive walk-in closet with island dresser, vanity, with medium hardwood finish and glass panel closets of this updated 1940's Custom Cape Ranch.
Architect: T.J. Costello - Hierarchy Architecture + Design, PLLC
Interior Designer: Helena Clunies-Ross
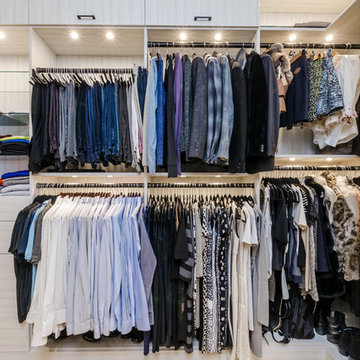
Chastity Cortijo Photography
Inspiration for an expansive gender neutral walk-in wardrobe in New York with light wood cabinets and light hardwood flooring.
Inspiration for an expansive gender neutral walk-in wardrobe in New York with light wood cabinets and light hardwood flooring.
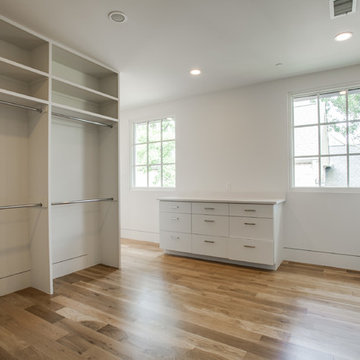
This exquisite Robert Elliott Custom Homes’ property is nestled in the Park Cities on the quiet and tree-lined Windsor Avenue. The home is marked by the beautiful design and craftsmanship by David Stocker of the celebrated architecture firm Stocker Hoesterey Montenegro. The dramatic entrance boasts stunning clear cedar ceiling porches and hand-made steel doors. Inside, wood ceiling beams bring warmth to the living room and breakfast nook, while the open-concept kitchen – featuring large marble and quartzite countertops – serves as the perfect gathering space for family and friends. In the great room, light filters through 10-foot floor-to-ceiling oversized windows illuminating the coffered ceilings, providing a pleasing environment for both entertaining and relaxing. Five-inch hickory wood floors flow throughout the common spaces and master bedroom and designer carpet is in the secondary bedrooms. Each of the spacious bathrooms showcase beautiful tile work in clean and elegant designs. Outside, the expansive backyard features a patio, outdoor living space, pool and cabana.
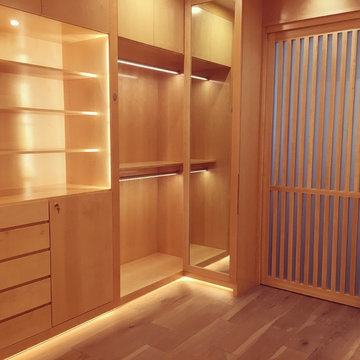
Inspiration for an expansive contemporary gender neutral walk-in wardrobe in Los Angeles with flat-panel cabinets, light wood cabinets and light hardwood flooring.
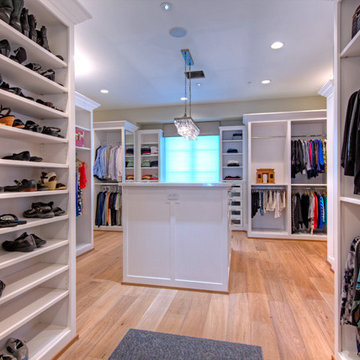
Stephen Shefrin
Expansive contemporary gender neutral walk-in wardrobe in Phoenix with open cabinets, white cabinets and light hardwood flooring.
Expansive contemporary gender neutral walk-in wardrobe in Phoenix with open cabinets, white cabinets and light hardwood flooring.
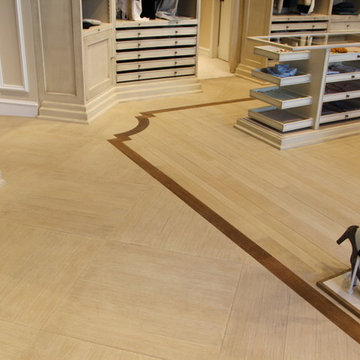
This is an example of an expansive modern walk-in wardrobe in Los Angeles with light hardwood flooring.
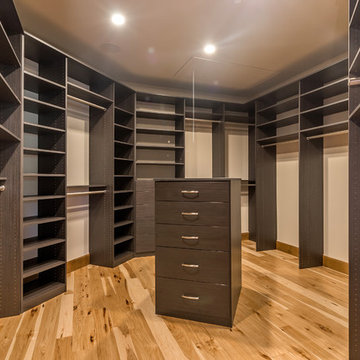
Design ideas for an expansive mediterranean gender neutral walk-in wardrobe in San Francisco with flat-panel cabinets, dark wood cabinets and light hardwood flooring.
Expansive Wardrobe with Light Hardwood Flooring Ideas and Designs
6