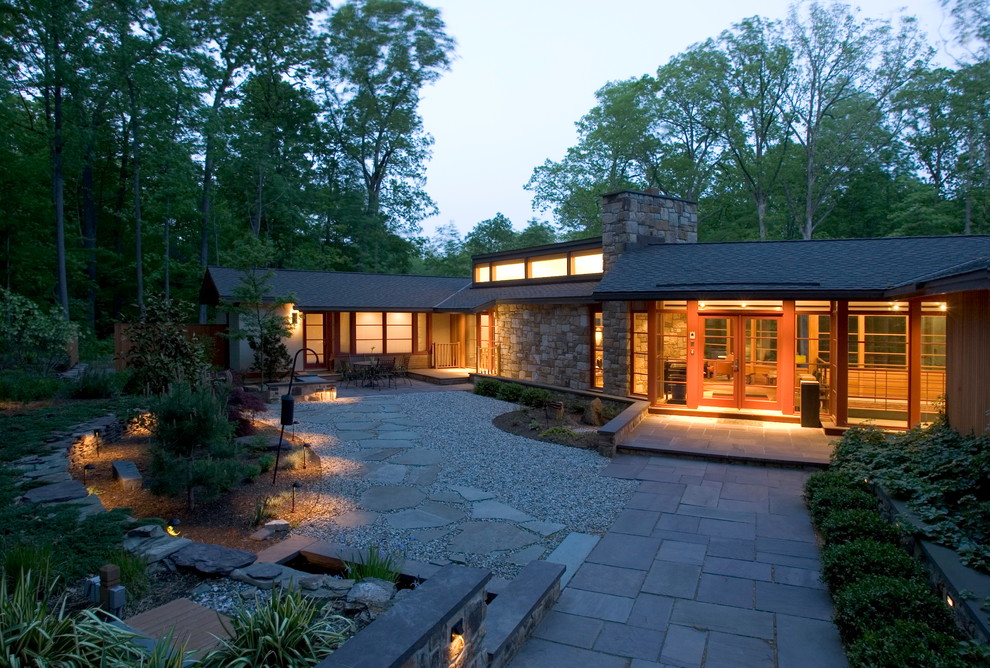
Exterior Entrance View
Contemporary House Exterior
An entranceway with glass extending across the length of the 7,720-square-foot home is accentuated with an incredible bluestone and pebble landscaped pathway. The attached guest suite, with horizontal muntins and frosted glass windows, models a Japanese Shoji screen house. Designed by Mark Brus, Architect and built by Lasley Construction. Landscape by Karen Meyers of Foxgloves Landscape Gardening, MA, and Greg Bancroft, West Windsor.

The way the corners wrap around the property and "enclose" the space.