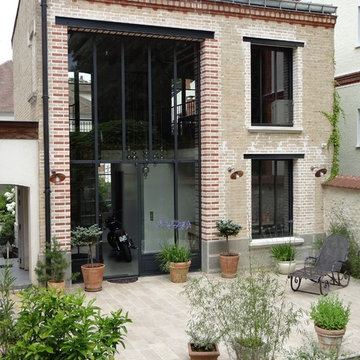Glass Doors House Exterior Ideas and Designs
Refine by:
Budget
Sort by:Popular Today
1 - 20 of 813 photos
Item 1 of 2
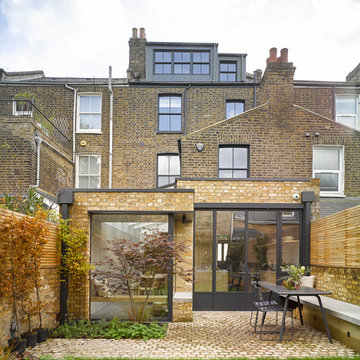
Mondrian steel patio doors were used on the rear of this property, the slim metal framing were used to maximise glass to this patio door, maintaining the industrial look while allowing maximum light to pass through. The minimal steel section finished in white supported the structural glass roof allowing light to ingress through the room.

Design ideas for a white and large farmhouse two floor detached house in Baltimore with wood cladding, a pitched roof and a metal roof.

Photo of a beige and medium sized contemporary bungalow render detached house in Dallas with a shingle roof and a hip roof.
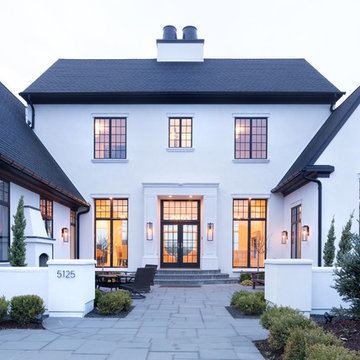
White traditional two floor detached house in New York with a pitched roof and a shingle roof.
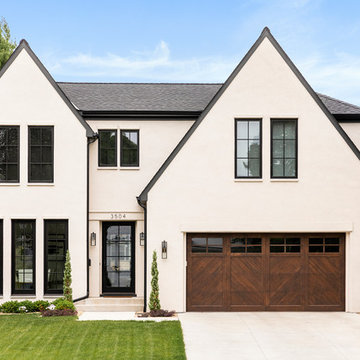
Design ideas for a large and beige classic two floor render detached house in Minneapolis with a pitched roof and a shingle roof.

This is an example of a white and large contemporary two floor render detached house in Dallas with a hip roof and a tiled roof.
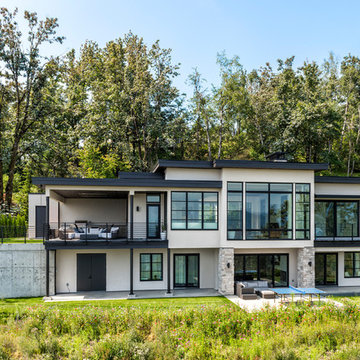
Rear of Home features floor to ceiling windows, custom metal railings, stone accents, stucco cladding, stained wood soffits and a concrete retaining wall to create a small green space off the kitchen.
PC Carsten Arnold
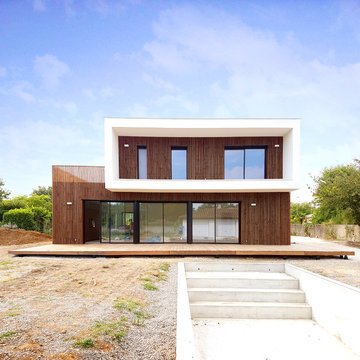
VIVIEN GIMENEZ ARCHITECTURE
This is an example of a brown modern two floor detached house in Montpellier with wood cladding and a flat roof.
This is an example of a brown modern two floor detached house in Montpellier with wood cladding and a flat roof.

Photo of a large and white contemporary brick semi-detached house in London with three floors.
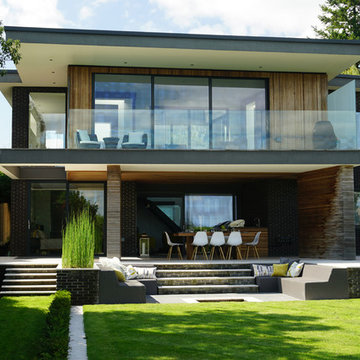
Stuart Charles Towner
Inspiration for a large and multi-coloured contemporary two floor detached house in Hampshire with mixed cladding and a flat roof.
Inspiration for a large and multi-coloured contemporary two floor detached house in Hampshire with mixed cladding and a flat roof.
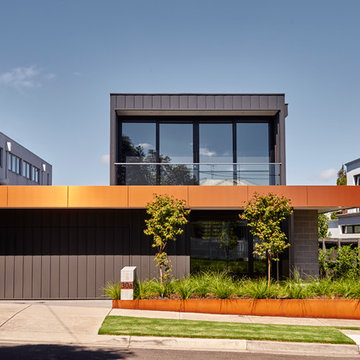
Photographer: Nikole Ramsay
Stylist: Emma O'Meara
Photo of a gey contemporary two floor detached house in Geelong with metal cladding and a flat roof.
Photo of a gey contemporary two floor detached house in Geelong with metal cladding and a flat roof.
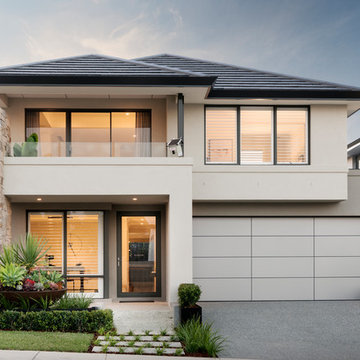
Dmax Photography
Inspiration for a beige contemporary two floor render detached house in Perth with a hip roof.
Inspiration for a beige contemporary two floor render detached house in Perth with a hip roof.
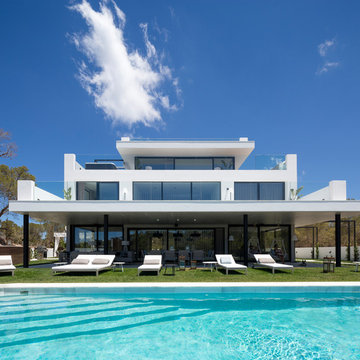
Una vez convertidos en propietarios de la vivienda, confiaron a Natalia Zubizarreta la misión de adaptarla a sus necesidades. La interiorista se encargó de elegir y cuidar personalmente la calidad y acabado de todos los detalles, desde los materiales, carpinterías e iluminación, hasta el mobiliario y los elementos decorativos. | Interiorismo y decoración: Natalia Zubizarreta. Fotografía: Erlantz Biderbost.
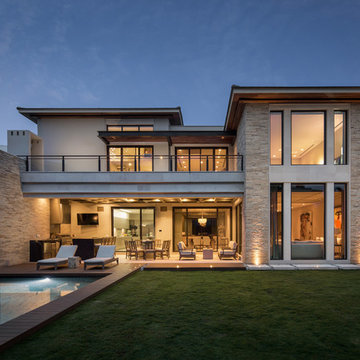
Photo credit: Mike Kelley
Inspiration for a beige contemporary two floor house exterior with mixed cladding.
Inspiration for a beige contemporary two floor house exterior with mixed cladding.
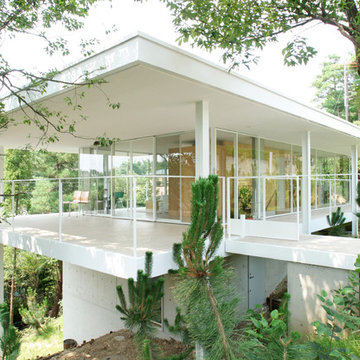
「翠松園の家」
宇野建築設計様よりご依頼
建築資料研究社発行 『住宅建築』掲載写真
Photo of a white and large modern house exterior in Nagoya with a flat roof and mixed cladding.
Photo of a white and large modern house exterior in Nagoya with a flat roof and mixed cladding.
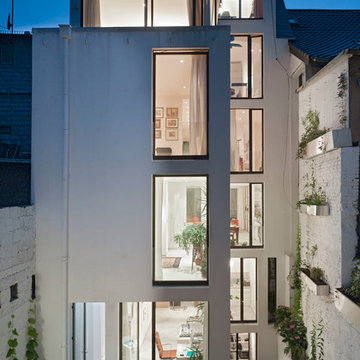
Photo of a medium sized and white contemporary house exterior in Frankfurt with a flat roof and three floors.
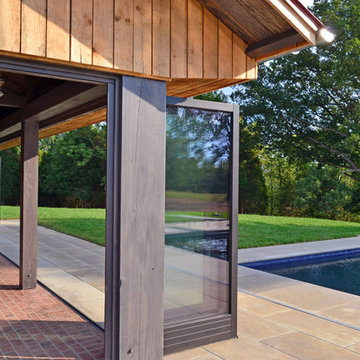
Tektoniks Architects: Architects of Record / Kitchen Design
Shadley Associates: Prime Consultant and Project Designer
Photo Credits: JP Shadley - Shadley Associates
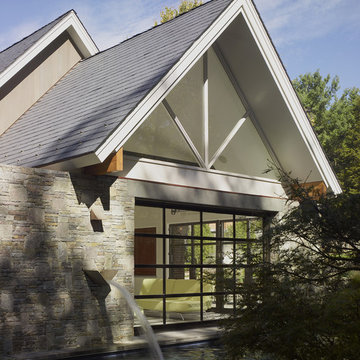
The Pool House was pushed against the pool, preserving the lot and creating a dynamic relationship between the 2 elements. A glass garage door was used to open the interior onto the pool.

Contemporary Rear Extension, Photo by David Butler
Design ideas for a medium sized and red contemporary two floor rear house exterior in Surrey with mixed cladding, a pitched roof and a shingle roof.
Design ideas for a medium sized and red contemporary two floor rear house exterior in Surrey with mixed cladding, a pitched roof and a shingle roof.
Glass Doors House Exterior Ideas and Designs
1
