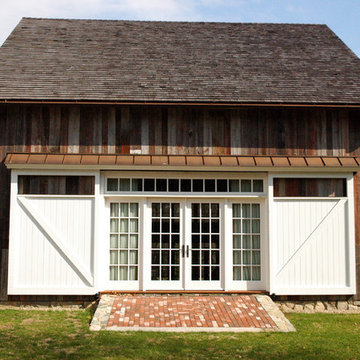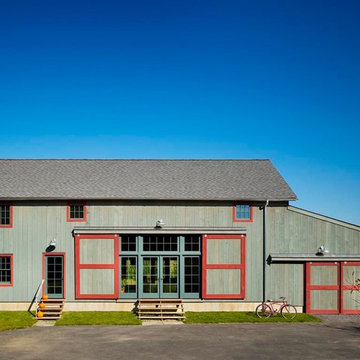Glass Doors Country House Exterior Ideas and Designs
Refine by:
Budget
Sort by:Popular Today
1 - 20 of 30 photos
Item 1 of 3

White rural two floor detached house in Austin with vinyl cladding, a pitched roof and a metal roof.
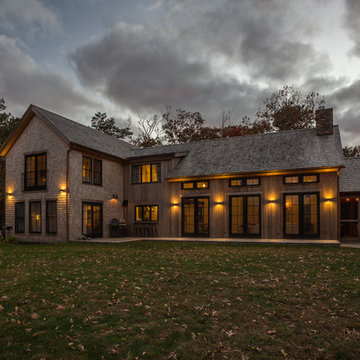
Photography by Great Island Photo
Inspiration for a medium sized and beige country two floor detached house in Boston with mixed cladding, a pitched roof and a shingle roof.
Inspiration for a medium sized and beige country two floor detached house in Boston with mixed cladding, a pitched roof and a shingle roof.
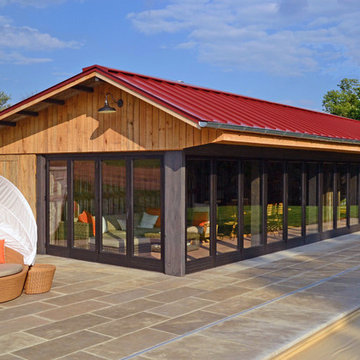
Tektoniks Architects: Architects of Record / Kitchen Design
Shadley Associates: Prime Consultant and Project Designer
Photo Credits: JP Shadley - Shadley Associates

A glass extension to a grade II listed cottage with specialist glazing design and install by IQ Glass.
Photo of a medium sized and beige country brick house exterior in London with three floors and a hip roof.
Photo of a medium sized and beige country brick house exterior in London with three floors and a hip roof.
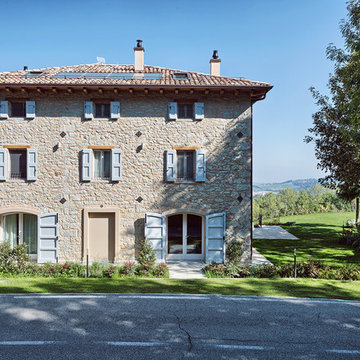
Simone Cappelletti
Large and beige farmhouse semi-detached house in Bologna with three floors, stone cladding and a tiled roof.
Large and beige farmhouse semi-detached house in Bologna with three floors, stone cladding and a tiled roof.
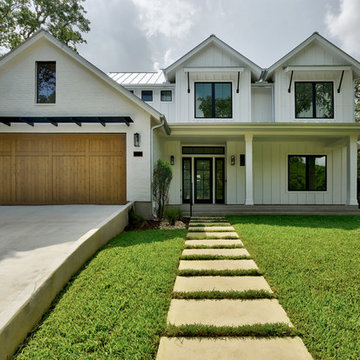
Photo of a white rural two floor detached house in Austin with mixed cladding, a pitched roof and a metal roof.
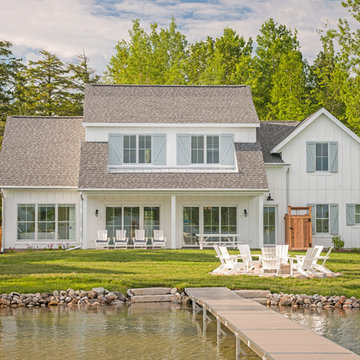
White rural two floor detached house in Grand Rapids with vinyl cladding, a pitched roof and a shingle roof.
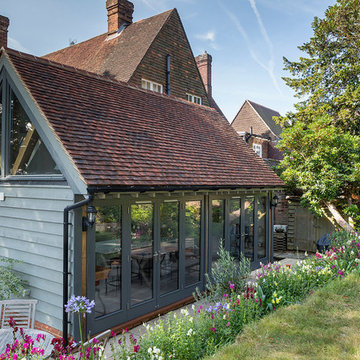
Gey rural two floor detached house in Kent with mixed cladding, a pitched roof and a tiled roof.
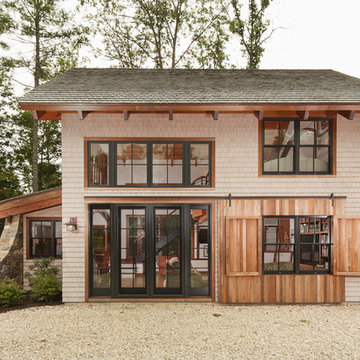
Jeff Roberts Photography
This is an example of a farmhouse two floor house exterior in Portland Maine with wood cladding and a hip roof.
This is an example of a farmhouse two floor house exterior in Portland Maine with wood cladding and a hip roof.
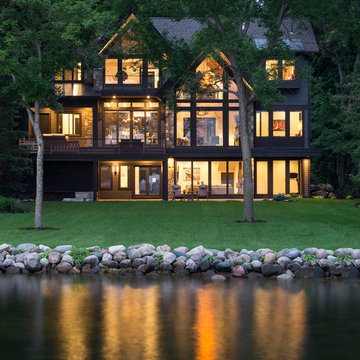
Spacecrafting
This is an example of a gey country detached house in Minneapolis with three floors, mixed cladding, a pitched roof and a shingle roof.
This is an example of a gey country detached house in Minneapolis with three floors, mixed cladding, a pitched roof and a shingle roof.
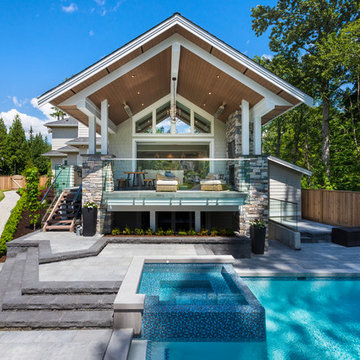
photography: Paul Grdina
Large and gey farmhouse two floor detached house in Vancouver with mixed cladding, a pitched roof and a shingle roof.
Large and gey farmhouse two floor detached house in Vancouver with mixed cladding, a pitched roof and a shingle roof.
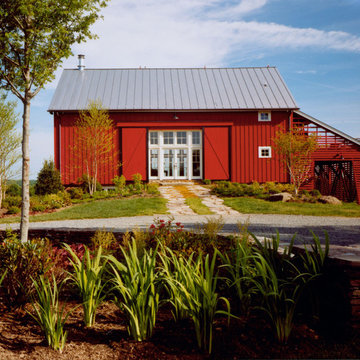
Adaptive reuse of an 1800s bank barn into a "party barn" to host gatherings of friends and family. Winner of an AIA Merit Award and Southern Living Magazine's Home Award in Historic Restoration. Photo by Maxwell MacKenzie.
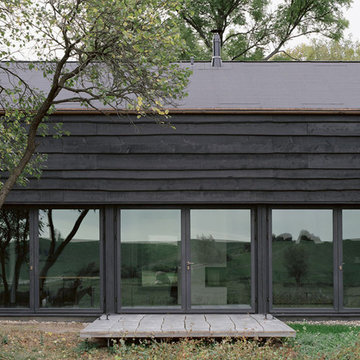
Living in the country can still deliver clean modern lines, like this 1850 sq ft classic completed in 2016 by AFF Architects. The hardware of choice was David Chipperfield designed FSB Lever 1004 in Bronze.
Explore all the FSB Levers: http://bit.ly/FSB-Levers
Photos: Hans-Christian Schink

Design ideas for a white and large farmhouse two floor detached house in Baltimore with wood cladding, a pitched roof and a metal roof.
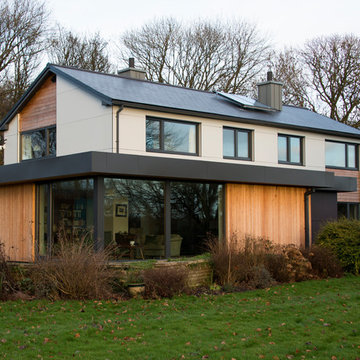
Photo of a multi-coloured farmhouse two floor detached house in Other with mixed cladding, a pitched roof and a shingle roof.
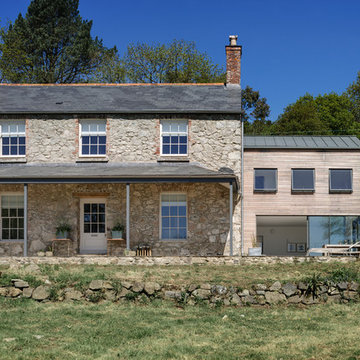
Richard Downer
This is an example of a large and beige farmhouse two floor detached house in Devon with stone cladding and a pitched roof.
This is an example of a large and beige farmhouse two floor detached house in Devon with stone cladding and a pitched roof.

Евгений Кулибаба
Design ideas for a medium sized and gey rural two floor house exterior in Moscow with wood cladding, a pitched roof and a metal roof.
Design ideas for a medium sized and gey rural two floor house exterior in Moscow with wood cladding, a pitched roof and a metal roof.
Glass Doors Country House Exterior Ideas and Designs
1
