Exterior Wall Cladding with a Grey Roof Ideas and Designs
Refine by:
Budget
Sort by:Popular Today
61 - 80 of 12,705 photos
Item 1 of 3

This is an example of a medium sized and green contemporary bungalow brick detached house in Atlanta with a hip roof, a shingle roof and a grey roof.
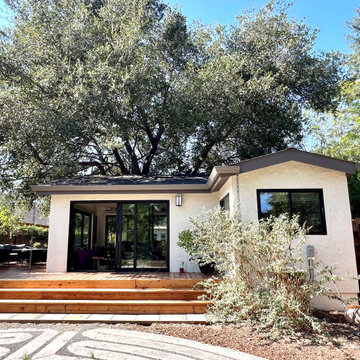
Arch Studio, Inc. designed a 730 square foot ADU for an artistic couple in Willow Glen, CA. This new small home was designed to nestle under the Oak Tree in the back yard of the main residence.
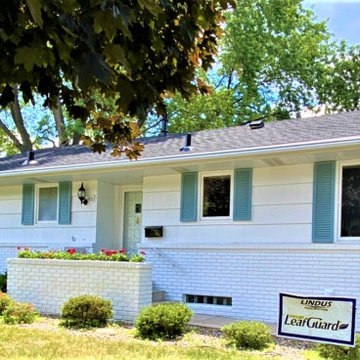
We are so confident in the craftsmanship of each LeafGuard® Brand Gutter installation that we back it with a “No Clog Warranty.” This means that, in the unlikely event that the gutters ever do clog, our team will offer a complimentary cleaning.
Here's a recent installation our craftsmen completed for our client, Cheryl.

Medium sized and white rural bungalow front detached house in Dallas with mixed cladding, a mixed material roof, a grey roof and board and batten cladding.
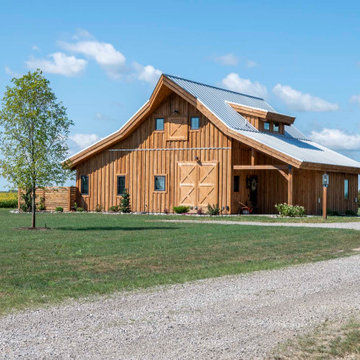
Post and beam barn home exterior with open lean-to covered entry
Inspiration for a medium sized and brown rustic bungalow detached house with wood cladding, a pitched roof, a metal roof, a grey roof and board and batten cladding.
Inspiration for a medium sized and brown rustic bungalow detached house with wood cladding, a pitched roof, a metal roof, a grey roof and board and batten cladding.

Front Exterior
Photo of a medium sized and white midcentury bungalow detached house in Austin with stone cladding, a pitched roof, a metal roof, a grey roof and shiplap cladding.
Photo of a medium sized and white midcentury bungalow detached house in Austin with stone cladding, a pitched roof, a metal roof, a grey roof and shiplap cladding.

© Lassiter Photography | ReVisionCharlotte.com
Photo of a medium sized and white retro bungalow detached house in Charlotte with mixed cladding, a pitched roof, a shingle roof, a grey roof and board and batten cladding.
Photo of a medium sized and white retro bungalow detached house in Charlotte with mixed cladding, a pitched roof, a shingle roof, a grey roof and board and batten cladding.

Our clients were relocating from the upper peninsula to the lower peninsula and wanted to design a retirement home on their Lake Michigan property. The topography of their lot allowed for a walk out basement which is practically unheard of with how close they are to the water. Their view is fantastic, and the goal was of course to take advantage of the view from all three levels. The positioning of the windows on the main and upper levels is such that you feel as if you are on a boat, water as far as the eye can see. They were striving for a Hamptons / Coastal, casual, architectural style. The finished product is just over 6,200 square feet and includes 2 master suites, 2 guest bedrooms, 5 bathrooms, sunroom, home bar, home gym, dedicated seasonal gear / equipment storage, table tennis game room, sauna, and bonus room above the attached garage. All the exterior finishes are low maintenance, vinyl, and composite materials to withstand the blowing sands from the Lake Michigan shoreline.

Our gut renovation of a mid-century home in the Hollywood Hills for a music industry executive puts a contemporary spin on Edward Fickett’s original design. We installed skylights and triangular clerestory windows throughout the house to introduce natural light and a sense of spaciousness into the house. Interior walls were removed to create an open-plan kitchen, living and entertaining area as well as an expansive master suite. The interior’s immaculate white walls are offset by warm accents of maple wood, grey granite and striking, textured fabrics.
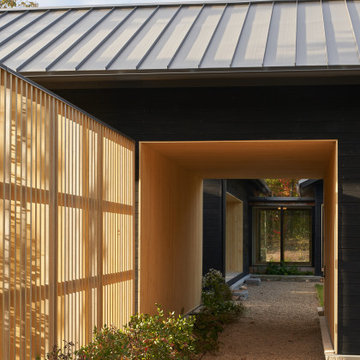
Inspiration for a black modern bungalow detached house in Other with stone cladding, a pitched roof, a metal roof, a grey roof and shiplap cladding.

This is an example of a small retro two floor tiny house in Seattle with mixed cladding, a shingle roof and a grey roof.
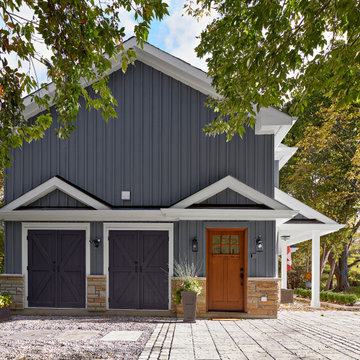
This is an example of a large and gey classic two floor side detached house in Toronto with wood cladding, a pitched roof, a shingle roof, a grey roof and board and batten cladding.
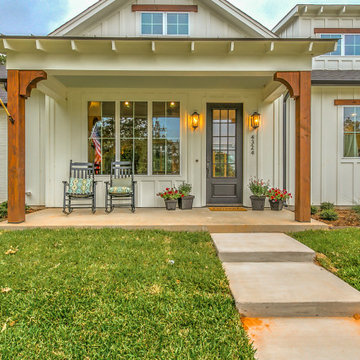
Photo of a medium sized and white country bungalow detached house in Dallas with mixed cladding, a pitched roof, a shingle roof, a grey roof and board and batten cladding.
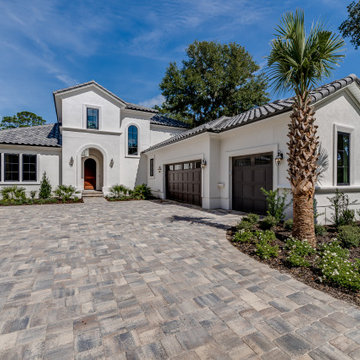
This 4150 SF waterfront home in Queen's Harbour Yacht & Country Club is built for entertaining. It features a large beamed great room with fireplace and built-ins, a gorgeous gourmet kitchen with wet bar and working pantry, and a private study for those work-at-home days. A large first floor master suite features water views and a beautiful marble tile bath. The home is an entertainer's dream with large lanai, outdoor kitchen, pool, boat dock, upstairs game room with another wet bar and a balcony to take in those views. Four additional bedrooms including a first floor guest suite round out the home.
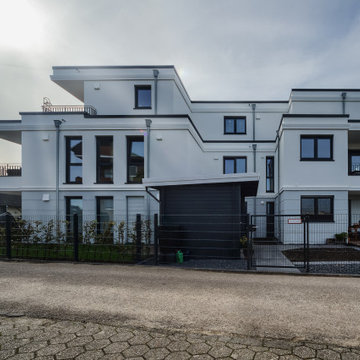
Fotograf: Peter van Bohemen
This is an example of a medium sized and white contemporary render flat in Essen with three floors, a flat roof and a grey roof.
This is an example of a medium sized and white contemporary render flat in Essen with three floors, a flat roof and a grey roof.
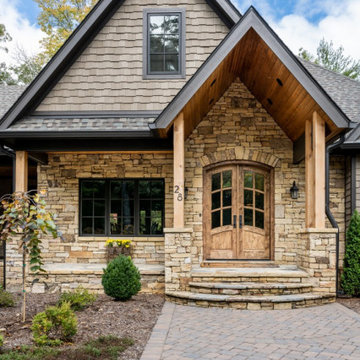
Front exterior of a mountain rustic home near Asheville, NC.
This is an example of a large and beige rustic detached house in Other with three floors, concrete fibreboard cladding, a pitched roof, a shingle roof and a grey roof.
This is an example of a large and beige rustic detached house in Other with three floors, concrete fibreboard cladding, a pitched roof, a shingle roof and a grey roof.

This 1960s split-level home desperately needed a change - not bigger space, just better. We removed the walls between the kitchen, living, and dining rooms to create a large open concept space that still allows a clear definition of space, while offering sight lines between spaces and functions. Homeowners preferred an open U-shape kitchen rather than an island to keep kids out of the cooking area during meal-prep, while offering easy access to the refrigerator and pantry. Green glass tile, granite countertops, shaker cabinets, and rustic reclaimed wood accents highlight the unique character of the home and family. The mix of farmhouse, contemporary and industrial styles make this house their ideal home.
Outside, new lap siding with white trim, and an accent of shake shingles under the gable. The new red door provides a much needed pop of color. Landscaping was updated with a new brick paver and stone front stoop, walk, and landscaping wall.
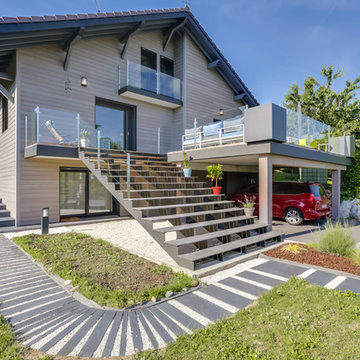
L'ensemble de l'aspect exterieur a été modifié. L'ajout de la terrasse et du majestueux escalier, le carport pour 2 voitures, les gardes corps vitrés et le bardage périphérique de la maison.

Interior Designer: Allard & Roberts Interior Design, Inc, Photographer: David Dietrich, Builder: Evergreen Custom Homes, Architect: Gary Price, Design Elite Architecture
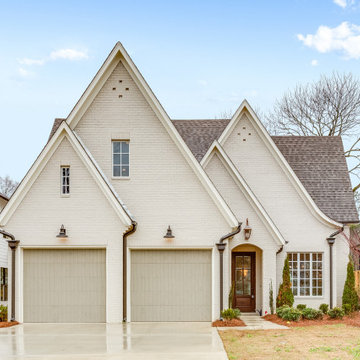
Photo of a white traditional two floor brick detached house in Birmingham with a pitched roof, a shingle roof and a grey roof.
Exterior Wall Cladding with a Grey Roof Ideas and Designs
4