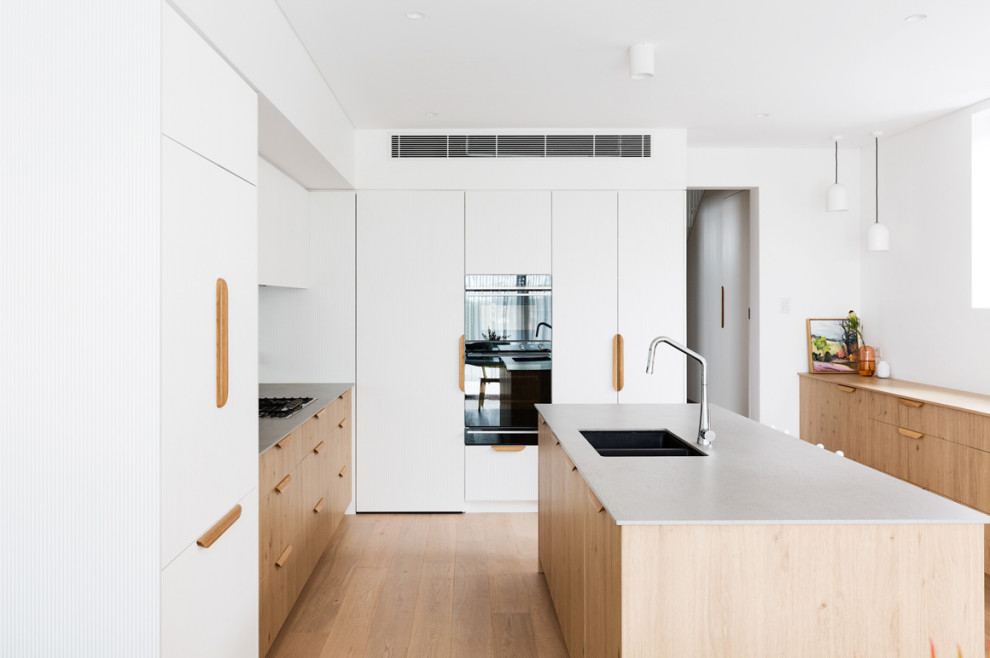
Fairlight Residence
Scandinavian Kitchen, Sydney
Woods & Warner were approached by the client who is an architect to collaborate on the renovation of their four bedroom home in Fairlight. The existing home retained a poorly designed layout & Spanish Mission style theme. This is a vast contrast to the new layout which explores a highly minimalist & airy personality. The strategic use of materials in veneer, timber, stone cladding, metal & concrete effects allows this home to have visual interest & individuality without the bold gestures of colour & pattern. Simple detailing is used throughout the home within joinery and wall cladding allowing continuity and flow. The residence is uncomplicated & epitomises the simplicity in form & function.

symmetry of handles and cupboards throughout this room (and also bedrooms - same joinery) BUT contrasting timber panels...