Refine by:
Budget
Sort by:Popular Today
81 - 100 of 24,181 photos
Item 1 of 3

A guest bath transformation in Bothell featuring a unique modern coastal aesthetic complete with a floral patterned tile flooring and a bold Moroccan-inspired green shower surround.

Medium sized traditional family bathroom in Austin with flat-panel cabinets, green tiles, a submerged sink, grey floors, white worktops, double sinks, a built in vanity unit and a vaulted ceiling.
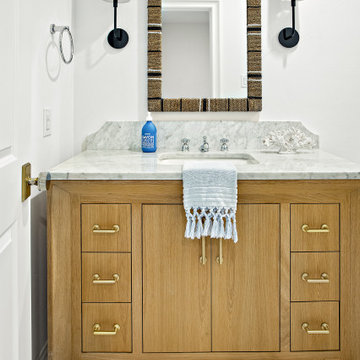
Classic, timeless and ideally positioned on a sprawling corner lot set high above the street, discover this designer dream home by Jessica Koltun. The blend of traditional architecture and contemporary finishes evokes feelings of warmth while understated elegance remains constant throughout this Midway Hollow masterpiece unlike no other. This extraordinary home is at the pinnacle of prestige and lifestyle with a convenient address to all that Dallas has to offer.

A neutral palette in the children's bathroom is accented with playful deco tiles in the shower where a decorative metal panel was added over the skylight to filter the light.
Project // Ebony and Ivory
Paradise Valley, Arizona
Architecture: Drewett Works
Builder: Bedbrock Developers
Interiors: Mara Interior Design - Mara Green
Landscape: Bedbrock Developers
Photography: Werner Segarra
Decorative dot mosaic: Villagio
Flooring: Facings of America
Shower tile: Daltile
Cabinets: Distinctive Custom Cabinetry
https://www.drewettworks.com/ebony-and-ivory/
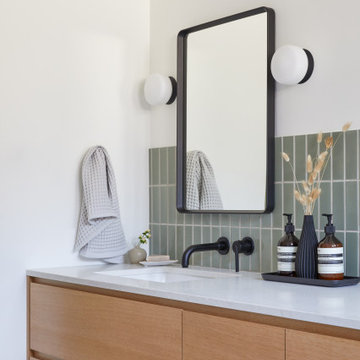
This Willow Glen Eichler had undergone an 80s renovation that sadly didn't take the midcentury modern architecture into consideration. We converted both bathrooms back to a midcentury modern style with an infusion of Japandi elements. We borrowed space from the master bedroom to make the master ensuite a luxurious curbless wet room with soaking tub and Japanese tiles.

Builder: Watershed Builder
Photography: Michael Blevins
A secondary bathroom for a sweet young girl in Charlotte with navy blue vanity, white quartz countertop, gold hardware, gold accent mirror and hexagon porcelain tile.

We created this colorful bathroom for the daughter, incorporating her favorite colors. This modern tile pattern pairs with a white oak floating vanity. The tile pattern flows up from the floor and is carried up the wall as the backsplash to create a stunning focal wall.

This retro bathroom pays homage to the original home while giving it a modern twist.
Inspiration for a small midcentury family bathroom in Austin with flat-panel cabinets, medium wood cabinets, a one-piece toilet, green tiles, porcelain tiles, a submerged sink, engineered stone worktops, grey floors, white worktops, a floating vanity unit, an alcove bath, a shower/bath combination, white walls, porcelain flooring, an open shower, a shower bench and a single sink.
Inspiration for a small midcentury family bathroom in Austin with flat-panel cabinets, medium wood cabinets, a one-piece toilet, green tiles, porcelain tiles, a submerged sink, engineered stone worktops, grey floors, white worktops, a floating vanity unit, an alcove bath, a shower/bath combination, white walls, porcelain flooring, an open shower, a shower bench and a single sink.
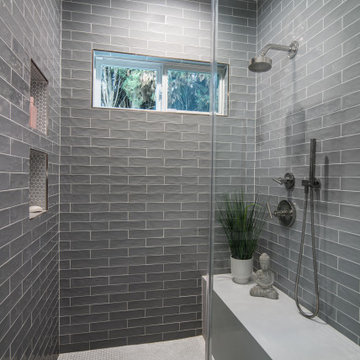
Inspiration for a medium sized nautical family bathroom in Los Angeles with recessed-panel cabinets, white cabinets, an alcove shower, a one-piece toilet, grey tiles, ceramic tiles, grey walls, ceramic flooring, a submerged sink, engineered stone worktops, white floors, a hinged door, white worktops, a shower bench, a single sink and a built in vanity unit.

Photo of a medium sized traditional family bathroom in New York with recessed-panel cabinets, grey cabinets, an alcove bath, a shower/bath combination, a two-piece toilet, white tiles, ceramic tiles, pink walls, marble flooring, a submerged sink, engineered stone worktops, multi-coloured floors, a hinged door, white worktops, double sinks and a built in vanity unit.

Photo of a medium sized contemporary grey and teal family bathroom in New York with flat-panel cabinets, grey cabinets, a built-in bath, a shower/bath combination, a wall mounted toilet, blue tiles, porcelain tiles, blue walls, marble flooring, a submerged sink, solid surface worktops, grey floors, grey worktops, double sinks and a freestanding vanity unit.
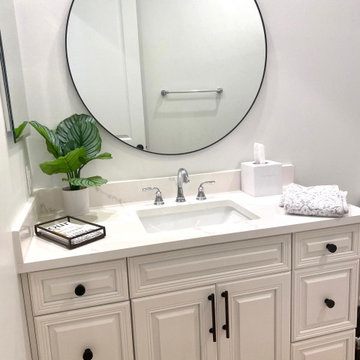
When a millennial couple relocated to South Florida, they brought their California Coastal style with them and we created a warm and inviting retreat for entertaining, working from home, cooking, exercising and just enjoying life! On a backdrop of clean white walls and window treatments we added carefully curated design elements to create this unique home.
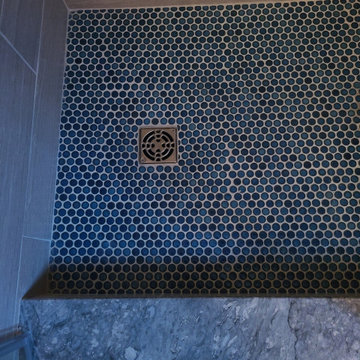
Small scandi family bathroom in Portland Maine with shaker cabinets, dark wood cabinets, an alcove shower, a two-piece toilet, multi-coloured tiles, porcelain tiles, white walls, porcelain flooring, a submerged sink, solid surface worktops, black floors, a hinged door, white worktops, a single sink and a freestanding vanity unit.

Showcasing our muted pink glass tile this eclectic bathroom is soaked in style.
DESIGN
Project M plus, Oh Joy
PHOTOS
Bethany Nauert
LOCATION
Los Angeles, CA
Tile Shown: 4x12 in Rosy Finch Gloss; 4x4 & 4x12 in Carolina Wren Gloss

Inspiration for a medium sized country family bathroom in Nashville with recessed-panel cabinets, green cabinets, a double shower, a two-piece toilet, green tiles, terracotta tiles, blue walls, ceramic flooring, a submerged sink, marble worktops, grey floors, a hinged door, grey worktops, a single sink and a built in vanity unit.
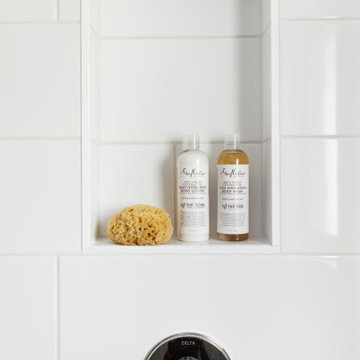
Relocating to Portland, Oregon from California, this young family immediately hired Amy to redesign their newly purchased home to better fit their needs. The project included updating the kitchen, hall bath, and adding an en suite to their master bedroom. Removing a wall between the kitchen and dining allowed for additional counter space and storage along with improved traffic flow and increased natural light to the heart of the home. This galley style kitchen is focused on efficiency and functionality through custom cabinets with a pantry boasting drawer storage topped with quartz slab for durability, pull-out storage accessories throughout, deep drawers, and a quartz topped coffee bar/ buffet facing the dining area. The master bath and hall bath were born out of a single bath and a closet. While modest in size, the bathrooms are filled with functionality and colorful design elements. Durable hex shaped porcelain tiles compliment the blue vanities topped with white quartz countertops. The shower and tub are both tiled in handmade ceramic tiles, bringing much needed texture and movement of light to the space. The hall bath is outfitted with a toe-kick pull-out step for the family’s youngest member!

Grey plank flooring, white subway tile and walnut cabinetry complete the modern look while keeping the windowless space fresh, light and easy to clean.

Clean transitional on suite bathroom
Photo of a small classic family bathroom in Bridgeport with flat-panel cabinets, white cabinets, a submerged bath, a shower/bath combination, a two-piece toilet, green tiles, porcelain tiles, green walls, porcelain flooring, a submerged sink, quartz worktops, green floors, a hinged door, white worktops, a single sink and a floating vanity unit.
Photo of a small classic family bathroom in Bridgeport with flat-panel cabinets, white cabinets, a submerged bath, a shower/bath combination, a two-piece toilet, green tiles, porcelain tiles, green walls, porcelain flooring, a submerged sink, quartz worktops, green floors, a hinged door, white worktops, a single sink and a floating vanity unit.

Design ideas for a small farmhouse family bathroom with beaded cabinets, grey cabinets, an alcove shower, a two-piece toilet, white tiles, ceramic tiles, grey walls, porcelain flooring, a submerged sink, granite worktops, multi-coloured floors, a sliding door, grey worktops, a wall niche, a single sink, a freestanding vanity unit, a timber clad ceiling and tongue and groove walls.

Boys bathroom with painted cabinetry and white painted wainscoting. Fish motifs in the shower curtain, wallcovering, hardware and shower tile.
Photo of a medium sized traditional family bathroom in Minneapolis with flat-panel cabinets, blue cabinets, an alcove bath, a shower/bath combination, a one-piece toilet, white tiles, ceramic tiles, multi-coloured walls, porcelain flooring, a submerged sink, engineered stone worktops, brown floors, a shower curtain, white worktops, an enclosed toilet, a single sink, a built in vanity unit and wallpapered walls.
Photo of a medium sized traditional family bathroom in Minneapolis with flat-panel cabinets, blue cabinets, an alcove bath, a shower/bath combination, a one-piece toilet, white tiles, ceramic tiles, multi-coloured walls, porcelain flooring, a submerged sink, engineered stone worktops, brown floors, a shower curtain, white worktops, an enclosed toilet, a single sink, a built in vanity unit and wallpapered walls.
Family Bathroom and Cloakroom with a Submerged Sink Ideas and Designs
5

