Refine by:
Budget
Sort by:Popular Today
141 - 160 of 24,181 photos
Item 1 of 3
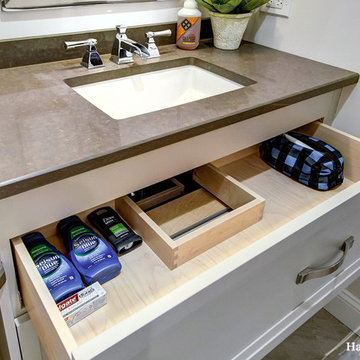
Design ideas for a small traditional family bathroom in Philadelphia with recessed-panel cabinets, beige cabinets, a walk-in shower, a one-piece toilet, beige tiles, porcelain tiles, beige walls, pebble tile flooring, a submerged sink and engineered stone worktops.
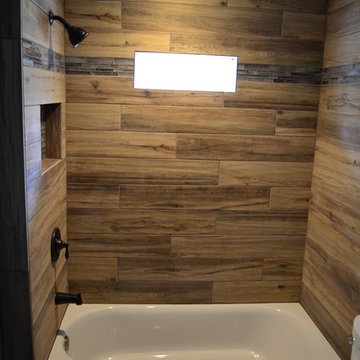
tim ott
Inspiration for a medium sized farmhouse family bathroom in Philadelphia with recessed-panel cabinets, white cabinets, an alcove bath, a two-piece toilet, brown tiles, porcelain tiles, green walls, vinyl flooring, a submerged sink and marble worktops.
Inspiration for a medium sized farmhouse family bathroom in Philadelphia with recessed-panel cabinets, white cabinets, an alcove bath, a two-piece toilet, brown tiles, porcelain tiles, green walls, vinyl flooring, a submerged sink and marble worktops.
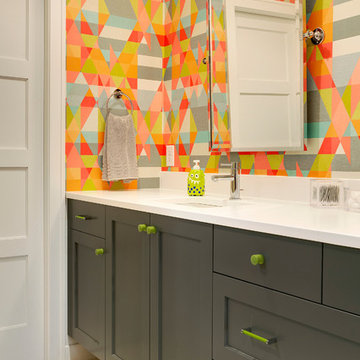
Traditional family bathroom in Minneapolis with a submerged sink, shaker cabinets, grey cabinets and multi-coloured walls.
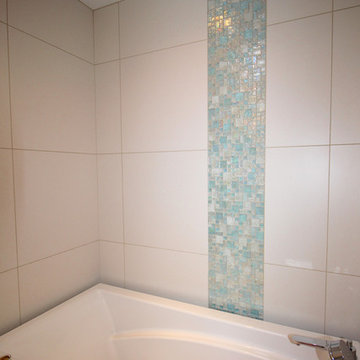
This bathroom was designed keeping a little girl in mind. We embedded the mirror into a frame of glass accent tile.
This is an example of a medium sized contemporary family bathroom in Vancouver with a submerged sink, flat-panel cabinets, white cabinets, engineered stone worktops, a freestanding bath, blue tiles, glass tiles, white walls and ceramic flooring.
This is an example of a medium sized contemporary family bathroom in Vancouver with a submerged sink, flat-panel cabinets, white cabinets, engineered stone worktops, a freestanding bath, blue tiles, glass tiles, white walls and ceramic flooring.
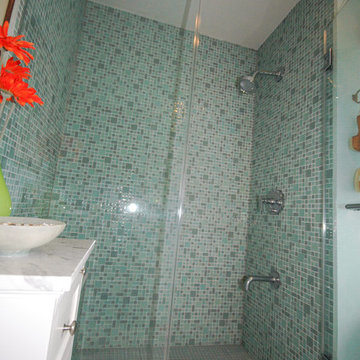
Photo of a small bohemian family bathroom in Baltimore with recessed-panel cabinets, white cabinets, granite worktops, an alcove shower, a one-piece toilet, blue tiles, glass tiles, blue walls, ceramic flooring and a submerged sink.
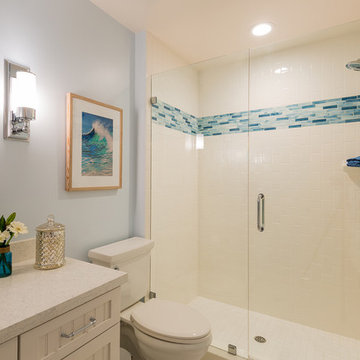
photo by Joshua Shelly. New bathroom remodel- used white subway tile with a decorative border to create a light open feel to a small bathroom.
Medium sized coastal family bathroom in Santa Barbara with a submerged sink, beaded cabinets, white cabinets, engineered stone worktops, a two-piece toilet, blue tiles, glass tiles, blue walls and ceramic flooring.
Medium sized coastal family bathroom in Santa Barbara with a submerged sink, beaded cabinets, white cabinets, engineered stone worktops, a two-piece toilet, blue tiles, glass tiles, blue walls and ceramic flooring.
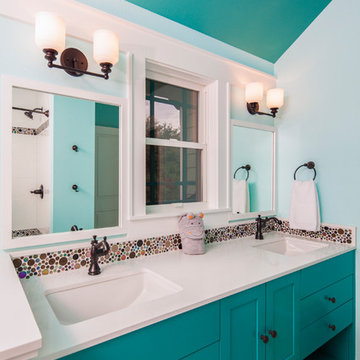
Photography by Tre Dunham
Inspiration for a small traditional family bathroom in Austin with a submerged sink, blue cabinets, engineered stone worktops, blue walls, multi-coloured tiles, mosaic tiles and shaker cabinets.
Inspiration for a small traditional family bathroom in Austin with a submerged sink, blue cabinets, engineered stone worktops, blue walls, multi-coloured tiles, mosaic tiles and shaker cabinets.
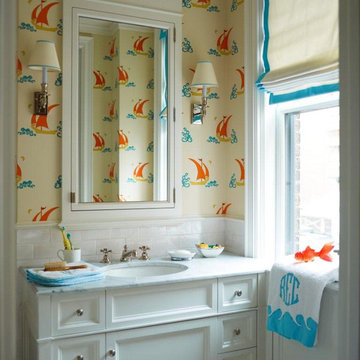
The children's bathrooms are playful and colorful. The custom built vanity is integrated into the wainscot. Interior Design by Ashley Whitakker.
Inspiration for a small classic family bathroom in New York with a submerged sink, flat-panel cabinets, white cabinets, marble worktops, a shower/bath combination, a two-piece toilet, grey tiles, multi-coloured walls and marble flooring.
Inspiration for a small classic family bathroom in New York with a submerged sink, flat-panel cabinets, white cabinets, marble worktops, a shower/bath combination, a two-piece toilet, grey tiles, multi-coloured walls and marble flooring.
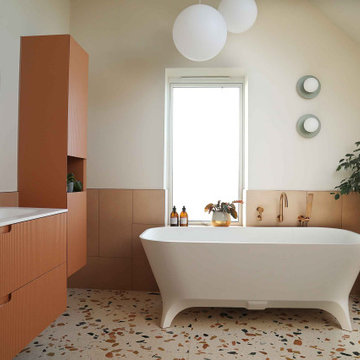
Medium sized modern bathroom in Other with beaded cabinets, a freestanding bath, a walk-in shower, pink tiles, white walls, terrazzo flooring, a submerged sink, multi-coloured floors, an open shower, white worktops, a wall niche, a single sink and a floating vanity unit.
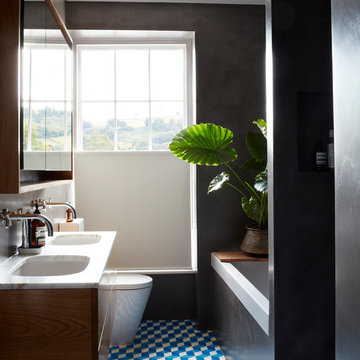
Family bathroom with walk-in shower, oversize Duravit bath and bespoke wall-hung double vanity unit. All tapware from Dornbracht and toilet from Catalano.
The walls are treated with waterproof béton ciré and the floors are bespoke cement tiles.
Photo by Simon Upton
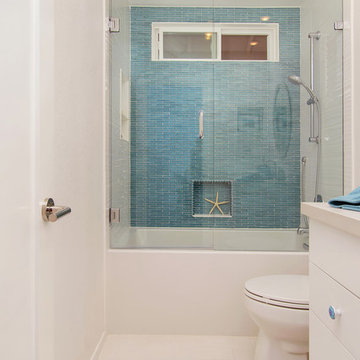
Preview First
Inspiration for a medium sized modern family bathroom in San Diego with flat-panel cabinets, white cabinets, an alcove bath, an alcove shower, a one-piece toilet, blue tiles, glass tiles, white walls, porcelain flooring, a submerged sink, engineered stone worktops, white floors, a hinged door and grey worktops.
Inspiration for a medium sized modern family bathroom in San Diego with flat-panel cabinets, white cabinets, an alcove bath, an alcove shower, a one-piece toilet, blue tiles, glass tiles, white walls, porcelain flooring, a submerged sink, engineered stone worktops, white floors, a hinged door and grey worktops.
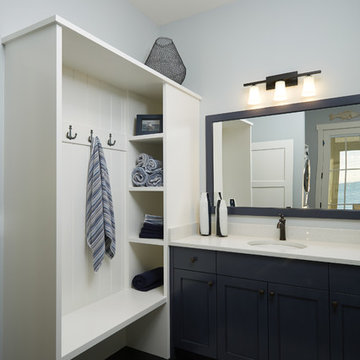
Designed with an open floor plan and layered outdoor spaces, the Onaway is a perfect cottage for narrow lakefront lots. The exterior features elements from both the Shingle and Craftsman architectural movements, creating a warm cottage feel. An open main level skillfully disguises this narrow home by using furniture arrangements and low built-ins to define each spaces’ perimeter. Every room has a view to each other as well as a view of the lake. The cottage feel of this home’s exterior is carried inside with a neutral, crisp white, and blue nautical themed palette. The kitchen features natural wood cabinetry and a long island capped by a pub height table with chairs. Above the garage, and separate from the main house, is a series of spaces for plenty of guests to spend the night. The symmetrical bunk room features custom staircases to the top bunks with drawers built in. The best views of the lakefront are found on the master bedrooms private deck, to the rear of the main house. The open floor plan continues downstairs with two large gathering spaces opening up to an outdoor covered patio complete with custom grill pit.

Design ideas for a small classic family bathroom in Chicago with shaker cabinets, blue cabinets, a built-in shower, a one-piece toilet, white tiles, metro tiles, white walls, marble flooring, a submerged sink, marble worktops, black floors, a hinged door, white worktops, a shower bench, a single sink, a freestanding vanity unit and wainscoting.

Design ideas for a medium sized scandi family bathroom in San Francisco with shaker cabinets, light wood cabinets, an alcove bath, a shower/bath combination, pink tiles, glass tiles, white walls, terrazzo flooring, a submerged sink, engineered stone worktops, white floors, a hinged door, white worktops, a wall niche, double sinks and a built in vanity unit.
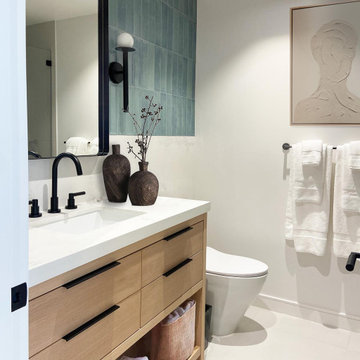
Photo of a small contemporary family bathroom in San Diego with recessed-panel cabinets, light wood cabinets, a built-in shower, a one-piece toilet, white tiles, marble tiles, white walls, ceramic flooring, a submerged sink, engineered stone worktops, white floors, white worktops, a single sink and a built in vanity unit.
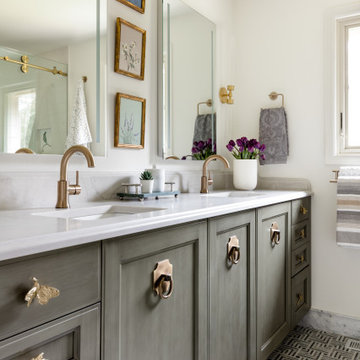
This is an example of a medium sized traditional family bathroom in Seattle with recessed-panel cabinets, green cabinets, an alcove bath, a shower/bath combination, a two-piece toilet, white tiles, stone tiles, white walls, marble flooring, a submerged sink, engineered stone worktops, grey floors, a sliding door, grey worktops, a wall niche, double sinks and a built in vanity unit.
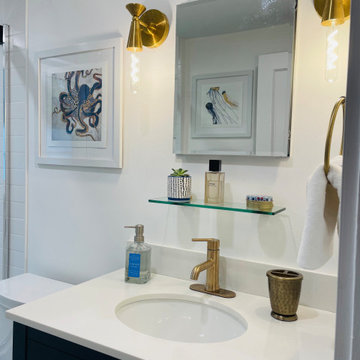
A 1946 bathroom was in need of a serious update to accommodate 2 growing teen/tween boys. Taking it's cue from the navy and gray in the Moroccan floor tiles, the bath was outfitted with splashes of antique brass/gold fixtures, Art Deco lighting (DecoCreationStudio) and artwork by Space Frog Designs.

This single family home had been recently flipped with builder-grade materials. We touched each and every room of the house to give it a custom designer touch, thoughtfully marrying our soft minimalist design aesthetic with the graphic designer homeowner’s own design sensibilities. One of the most notable transformations in the home was opening up the galley kitchen to create an open concept great room with large skylight to give the illusion of a larger communal space.
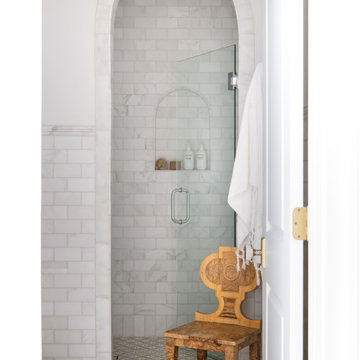
Classic, timeless and ideally positioned on a sprawling corner lot set high above the street, discover this designer dream home by Jessica Koltun. The blend of traditional architecture and contemporary finishes evokes feelings of warmth while understated elegance remains constant throughout this Midway Hollow masterpiece unlike no other. This extraordinary home is at the pinnacle of prestige and lifestyle with a convenient address to all that Dallas has to offer.
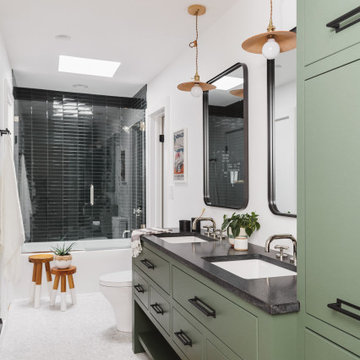
Medium sized classic family bathroom in Birmingham with flat-panel cabinets, a shower/bath combination, a one-piece toilet, blue tiles, cement tiles, white walls, marble flooring, a submerged sink, granite worktops, white floors, a hinged door, black worktops, a wall niche, double sinks and a freestanding vanity unit.
Family Bathroom and Cloakroom with a Submerged Sink Ideas and Designs
8

