Refine by:
Budget
Sort by:Popular Today
161 - 180 of 24,181 photos
Item 1 of 3

Custom Surface Solutions (www.css-tile.com) - Owner Craig Thompson (512) 966-8296. This project shows a complete remodel of a Guest Bathroom.. New Kohler Soaker Tub with Delta Ashlyn shower faucet and multi-function head. New Vanity with 36" sink base and 15" Drawer Base cabinet. Tebas Black Granite countertop. Miseno 21" undermount sink, Delta Ashlyn Single Hole faucet. 12 x 24 Quartzite Iron tile using vertical aligned layout pattern. Gray wood grain 8 x 40 plank floor tile using aligned layout pattern.
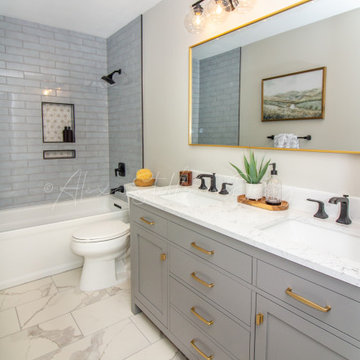
Hall Bath was transformed, we removed a small linen closet to accommodate double sinks. Shower was tiled to the ceiling, this bathroom was a full gut. All items were hand picked with client's design aesthetic in mind! Project was done with a tight budget in mind.

Photo of a medium sized classic family bathroom in Denver with freestanding cabinets, distressed cabinets, an alcove shower, a one-piece toilet, white tiles, porcelain tiles, grey walls, marble flooring, a submerged sink, solid surface worktops, white floors, a sliding door, white worktops, a single sink and a freestanding vanity unit.
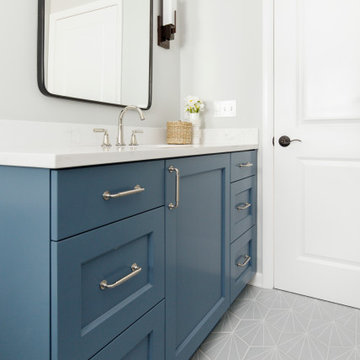
Relocating to Portland, Oregon from California, this young family immediately hired Amy to redesign their newly purchased home to better fit their needs. The project included updating the kitchen, hall bath, and adding an en suite to their master bedroom. Removing a wall between the kitchen and dining allowed for additional counter space and storage along with improved traffic flow and increased natural light to the heart of the home. This galley style kitchen is focused on efficiency and functionality through custom cabinets with a pantry boasting drawer storage topped with quartz slab for durability, pull-out storage accessories throughout, deep drawers, and a quartz topped coffee bar/ buffet facing the dining area. The master bath and hall bath were born out of a single bath and a closet. While modest in size, the bathrooms are filled with functionality and colorful design elements. Durable hex shaped porcelain tiles compliment the blue vanities topped with white quartz countertops. The shower and tub are both tiled in handmade ceramic tiles, bringing much needed texture and movement of light to the space. The hall bath is outfitted with a toe-kick pull-out step for the family’s youngest member!
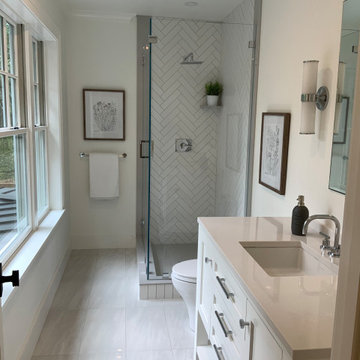
This is an example of a medium sized traditional family bathroom in Boston with recessed-panel cabinets, white cabinets, a corner shower, a two-piece toilet, white tiles, ceramic tiles, white walls, ceramic flooring, a submerged sink, engineered stone worktops, white floors, a hinged door, white worktops, a single sink and a built in vanity unit.
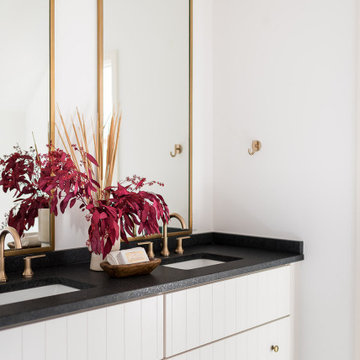
Design ideas for a modern family bathroom in Indianapolis with a built-in bath, a shower/bath combination, ceramic tiles, white walls, slate flooring, a submerged sink, granite worktops, a shower curtain, black worktops, an enclosed toilet, double sinks and a built in vanity unit.
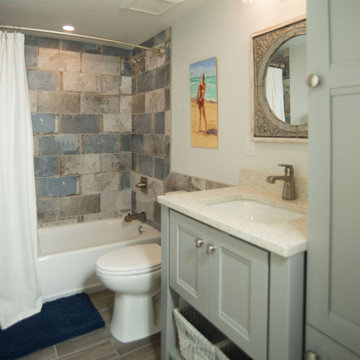
Large distressed tiles The vanity is a custom build Kraftmaid furniture style vanity. paired with a custom linen closet for added storage. The counter coordinates well with sustainable recycled glass finish. (Savaii)

With adjacent neighbors within a fairly dense section of Paradise Valley, Arizona, C.P. Drewett sought to provide a tranquil retreat for a new-to-the-Valley surgeon and his family who were seeking the modernism they loved though had never lived in. With a goal of consuming all possible site lines and views while maintaining autonomy, a portion of the house — including the entry, office, and master bedroom wing — is subterranean. This subterranean nature of the home provides interior grandeur for guests but offers a welcoming and humble approach, fully satisfying the clients requests.
While the lot has an east-west orientation, the home was designed to capture mainly north and south light which is more desirable and soothing. The architecture’s interior loftiness is created with overlapping, undulating planes of plaster, glass, and steel. The woven nature of horizontal planes throughout the living spaces provides an uplifting sense, inviting a symphony of light to enter the space. The more voluminous public spaces are comprised of stone-clad massing elements which convert into a desert pavilion embracing the outdoor spaces. Every room opens to exterior spaces providing a dramatic embrace of home to natural environment.
Grand Award winner for Best Interior Design of a Custom Home
The material palette began with a rich, tonal, large-format Quartzite stone cladding. The stone’s tones gaveforth the rest of the material palette including a champagne-colored metal fascia, a tonal stucco system, and ceilings clad with hemlock, a tight-grained but softer wood that was tonally perfect with the rest of the materials. The interior case goods and wood-wrapped openings further contribute to the tonal harmony of architecture and materials.
Grand Award Winner for Best Indoor Outdoor Lifestyle for a Home This award-winning project was recognized at the 2020 Gold Nugget Awards with two Grand Awards, one for Best Indoor/Outdoor Lifestyle for a Home, and another for Best Interior Design of a One of a Kind or Custom Home.
At the 2020 Design Excellence Awards and Gala presented by ASID AZ North, Ownby Design received five awards for Tonal Harmony. The project was recognized for 1st place – Bathroom; 3rd place – Furniture; 1st place – Kitchen; 1st place – Outdoor Living; and 2nd place – Residence over 6,000 square ft. Congratulations to Claire Ownby, Kalysha Manzo, and the entire Ownby Design team.
Tonal Harmony was also featured on the cover of the July/August 2020 issue of Luxe Interiors + Design and received a 14-page editorial feature entitled “A Place in the Sun” within the magazine.
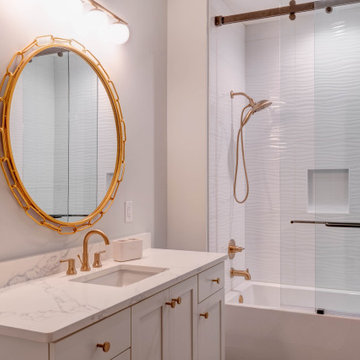
Medium sized country family bathroom in Atlanta with shaker cabinets, white cabinets, an alcove bath, a shower/bath combination, a two-piece toilet, white tiles, ceramic tiles, grey walls, porcelain flooring, a submerged sink, engineered stone worktops, grey floors, a sliding door, white worktops, a wall niche, a single sink and a built in vanity unit.
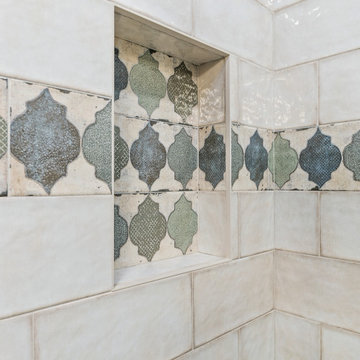
In this whole house remodel all the bathrooms were refreshed. The guest and kids bath both received a new tub, tile surround and shower doors. The vanities were upgraded for more storage. Taj Mahal Quartzite was used for the counter tops. The guest bath has an interesting shaded tile with a Moroccan lamp inspired accent tile. This created a sophisticated guest bathroom. The kids bath has clean white x-large subway tiles with a fun penny tile stripe.

the project involved taking a hall bath and expanding it into the bonus area above the garage to create a jack and jill bath that connected to a new bedroom with a sitting room. We designed custom vanities for each space, the "Jack" in a wood stain and the "Jill" in a white painted finish. The small blue hexagon ceramic floor tiles connected the two looks as well as the wallpapers in similar coloring.
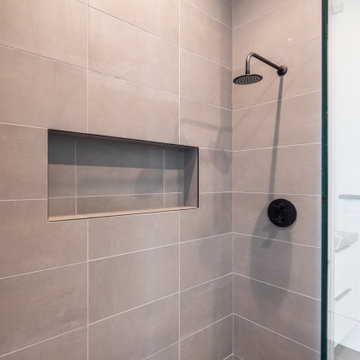
Boys Bathroom with curb less open shower, floating vanity, quartzite countertop, floating linen drawers and shelving along with 2 custom niches
Photo of a medium sized modern family bathroom in Charleston with flat-panel cabinets, white cabinets, a built-in shower, a two-piece toilet, grey tiles, porcelain tiles, white walls, porcelain flooring, a submerged sink, concrete worktops, grey floors, an open shower, black worktops, a wall niche, a single sink and a floating vanity unit.
Photo of a medium sized modern family bathroom in Charleston with flat-panel cabinets, white cabinets, a built-in shower, a two-piece toilet, grey tiles, porcelain tiles, white walls, porcelain flooring, a submerged sink, concrete worktops, grey floors, an open shower, black worktops, a wall niche, a single sink and a floating vanity unit.
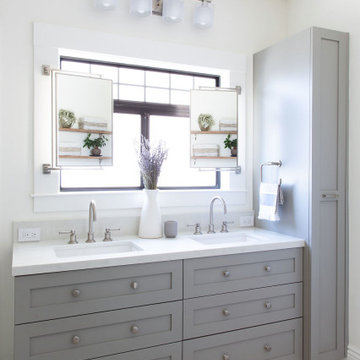
This is an example of a medium sized traditional family bathroom in San Francisco with shaker cabinets, grey cabinets, grey walls, porcelain flooring, a submerged sink, grey floors, white worktops, double sinks and a built in vanity unit.
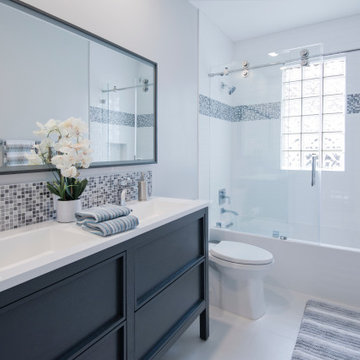
A sparkling updated bathroom with white shaker cabinets, marble walls, glass mosaic, chrome and crystal accents..
This is an example of a medium sized contemporary family bathroom in Miami with flat-panel cabinets, white cabinets, an alcove bath, a two-piece toilet, white tiles, stone tiles, grey walls, laminate floors, a submerged sink, engineered stone worktops, white floors, a sliding door and white worktops.
This is an example of a medium sized contemporary family bathroom in Miami with flat-panel cabinets, white cabinets, an alcove bath, a two-piece toilet, white tiles, stone tiles, grey walls, laminate floors, a submerged sink, engineered stone worktops, white floors, a sliding door and white worktops.
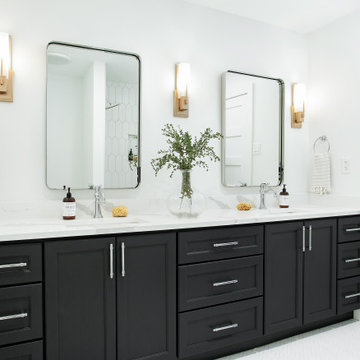
Design ideas for a medium sized classic family bathroom in Dallas with porcelain tiles, a submerged sink, engineered stone worktops, white worktops, recessed-panel cabinets, black cabinets, white walls, mosaic tile flooring, white floors and double sinks.
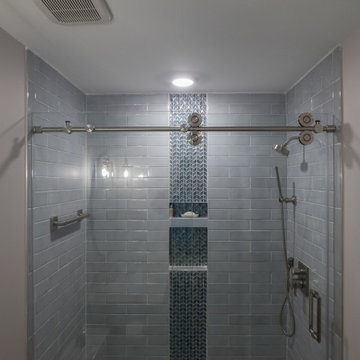
The tub was removed to create a large shower. The floor tile is a patterned tile with a touch of blue that brings out the blue subway tile. The plumbing fixtures a brushed nickel, professional grade. The vanity is a dark gray shaker. It's always great when the client has excellent taste.
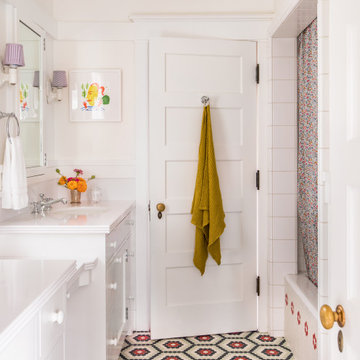
Inspiration for a traditional family bathroom in Los Angeles with beaded cabinets, white cabinets, an alcove bath, an alcove shower, white tiles, white walls, a submerged sink, multi-coloured floors, a shower curtain and white worktops.

A full home remodel of this historic residence.
Photo of a small family bathroom in Phoenix with raised-panel cabinets, blue cabinets, a walk-in shower, a one-piece toilet, white tiles, porcelain tiles, grey walls, ceramic flooring, a submerged sink, quartz worktops, white floors, an open shower and white worktops.
Photo of a small family bathroom in Phoenix with raised-panel cabinets, blue cabinets, a walk-in shower, a one-piece toilet, white tiles, porcelain tiles, grey walls, ceramic flooring, a submerged sink, quartz worktops, white floors, an open shower and white worktops.
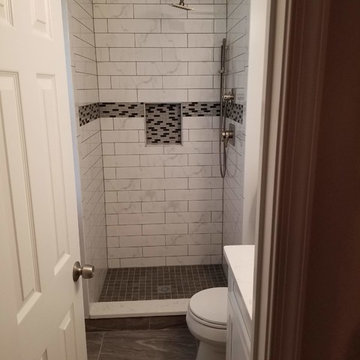
Brick pattern layout with 4x16 Clasique White Carrara tile.
Inspiration for a small contemporary family bathroom in DC Metro with flat-panel cabinets, white cabinets, an alcove shower, a two-piece toilet, black and white tiles, porcelain tiles, white walls, porcelain flooring, a submerged sink, engineered stone worktops, multi-coloured floors, a shower curtain and white worktops.
Inspiration for a small contemporary family bathroom in DC Metro with flat-panel cabinets, white cabinets, an alcove shower, a two-piece toilet, black and white tiles, porcelain tiles, white walls, porcelain flooring, a submerged sink, engineered stone worktops, multi-coloured floors, a shower curtain and white worktops.
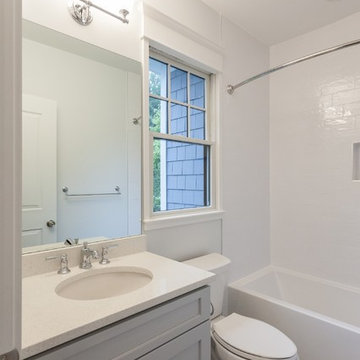
Inspiration for a country family bathroom in DC Metro with shaker cabinets, grey cabinets, a two-piece toilet, white tiles, metro tiles, grey walls, porcelain flooring, a submerged sink, engineered stone worktops, white worktops, an alcove bath, a shower/bath combination, grey floors and a shower curtain.
Family Bathroom and Cloakroom with a Submerged Sink Ideas and Designs
9

