Family Bathroom Ideas and Designs
Refine by:
Budget
Sort by:Popular Today
41 - 60 of 257 photos
Item 1 of 3
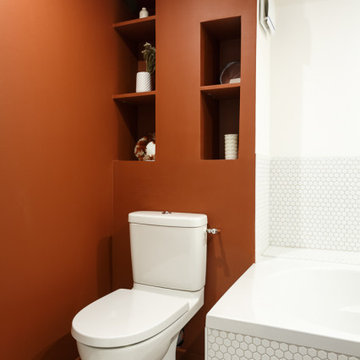
Photo of an industrial family bathroom in Paris with a submerged bath, a one-piece toilet, white tiles and a single sink.
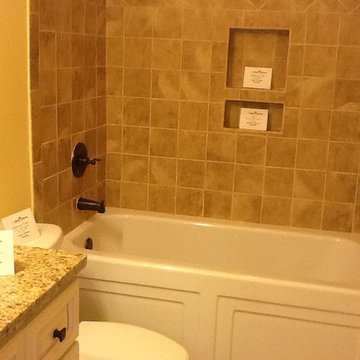
This bathroom is part of a showcase house that Laurel Mountain Whrilpools was involoved in and featured the Fairhaven soaking tub with oil rubbed bronze faucet. Tucked into the alcove of a fairly compact bathroom this deep soaking tub offers an generous amount of bathing space. This tub is 60 inchs long by 32 inches wide--with a bathing well of 48 inches long by 21 inches wide. The tub comes with a skirt and and integral tile flange that allows the tile to be brought all the way down to the deck of the tub. This keeps all the water where it belongs and allows the homeowners to use this tub as a shower /tub combination. Like all our tubs this tub can be customized into a whirlpool spa, air bath or combination tub. Check our web site at www.laurelmountainwhirlpools.com for more information.
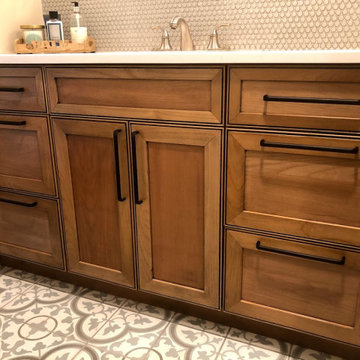
Small country family bathroom in Baltimore with recessed-panel cabinets, medium wood cabinets, an alcove bath, an alcove shower, a one-piece toilet, white tiles, metro tiles, grey walls, cement flooring, a submerged sink, engineered stone worktops, multi-coloured floors, a sliding door, white worktops, a wall niche, a single sink and a built in vanity unit.
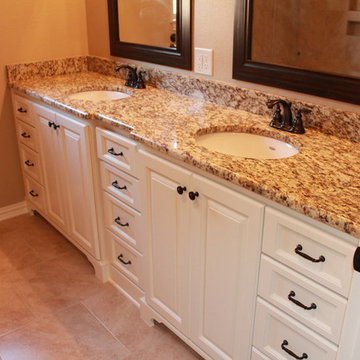
Medium sized classic family bathroom in Dallas with a submerged sink, freestanding cabinets, white cabinets, granite worktops, an alcove bath, beige tiles, glass tiles, beige walls and ceramic flooring.
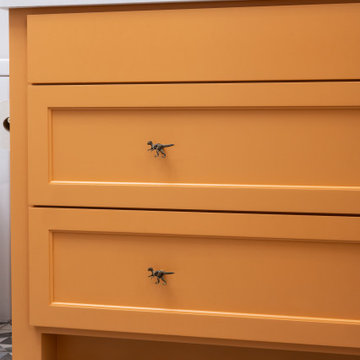
A fun boys bathroom featuring a custom orange vanity with t-rex knobs, geometric gray and blue tile floor, vintage gray subway tile shower with soaking tub, satin brass fixtures and accessories and navy pendant lights.
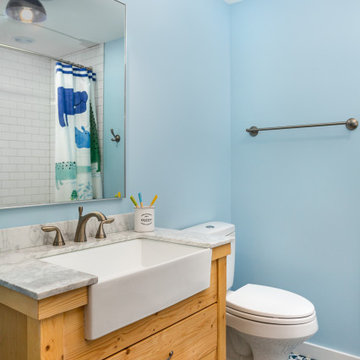
Rustic family bathroom in Burlington with light wood cabinets, an alcove bath, a shower/bath combination, a one-piece toilet, metro tiles, blue walls, porcelain flooring, an integrated sink, quartz worktops, blue floors, a shower curtain, white worktops, a wall niche, a single sink, a freestanding vanity unit and flat-panel cabinets.
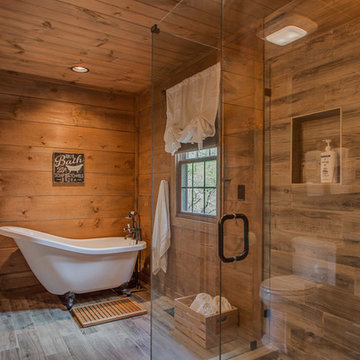
Design ideas for a small rustic family bathroom in Nashville with flat-panel cabinets, white cabinets, a freestanding bath, a two-piece toilet, grey tiles, ceramic tiles, brown walls, ceramic flooring, a built-in sink, granite worktops, grey floors and a shower curtain.
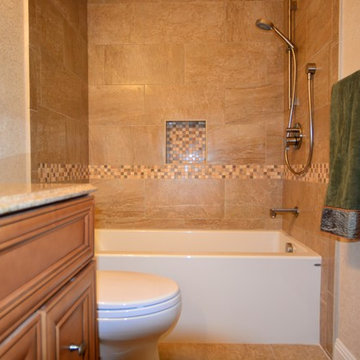
The cozy hall bath transformed into a warm and inviting space for these homeowners.
This is an example of a small contemporary family bathroom in San Francisco with recessed-panel cabinets, medium wood cabinets, granite worktops, an alcove bath, beige tiles and ceramic tiles.
This is an example of a small contemporary family bathroom in San Francisco with recessed-panel cabinets, medium wood cabinets, granite worktops, an alcove bath, beige tiles and ceramic tiles.
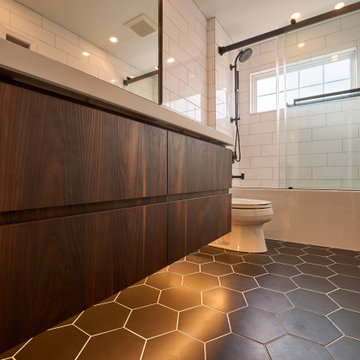
Photo of a medium sized modern family bathroom in Philadelphia with flat-panel cabinets, dark wood cabinets, an alcove bath, a shower/bath combination, white tiles, ceramic tiles, ceramic flooring, a sliding door, white worktops, double sinks, a two-piece toilet, white walls, an integrated sink, soapstone worktops, brown floors, an enclosed toilet and a built in vanity unit.
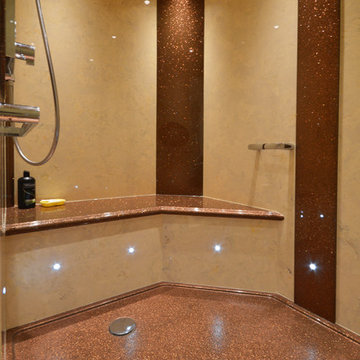
Large walk in shower for easy access and ideal for multi generational usage. Built in seat. Created using bespoke shower tray and panels all from Versital
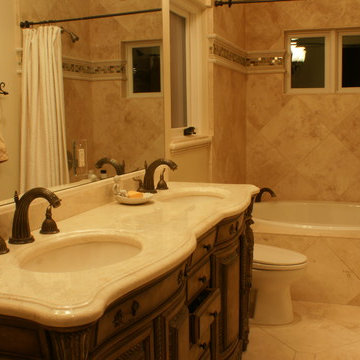
A warm travertine bathroom in Los Gatos, CA.
Notice the polished marble countertop adorned in dark bronze fixtures. And behind that, a travertine clad shower with a mosaic liner of glass and limestone tiles topped with a limestone charrail moulding.
Covering the floor are more travertine tiles.
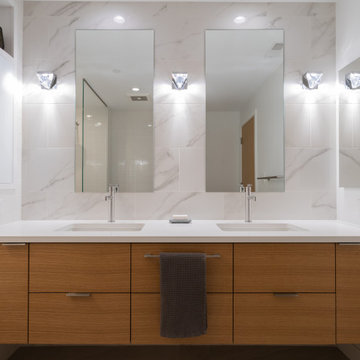
photography: Viktor Ramos
Large modern family bathroom in Cincinnati with flat-panel cabinets, light wood cabinets, a submerged bath, an alcove shower, a one-piece toilet, multi-coloured tiles, ceramic tiles, white walls, porcelain flooring, a submerged sink, engineered stone worktops, grey floors, an open shower and white worktops.
Large modern family bathroom in Cincinnati with flat-panel cabinets, light wood cabinets, a submerged bath, an alcove shower, a one-piece toilet, multi-coloured tiles, ceramic tiles, white walls, porcelain flooring, a submerged sink, engineered stone worktops, grey floors, an open shower and white worktops.
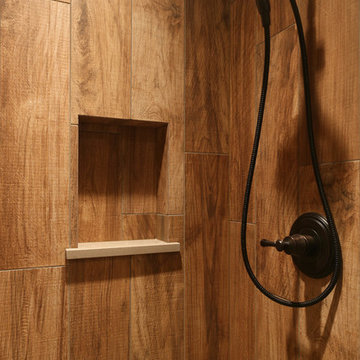
Inspiration for a medium sized classic family bathroom in Other with open cabinets, medium wood cabinets, an alcove shower, a bidet, brown tiles, porcelain tiles, beige walls, porcelain flooring, a vessel sink, quartz worktops and brown floors.
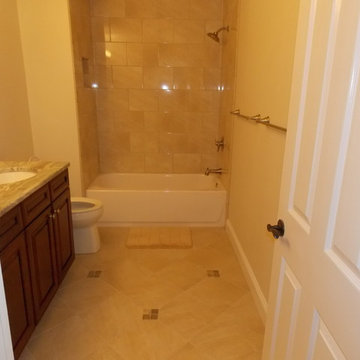
guest bathroom
Photo of a medium sized traditional family bathroom in Atlanta with raised-panel cabinets, medium wood cabinets, a shower/bath combination, a two-piece toilet, beige tiles, ceramic tiles, beige walls, ceramic flooring, a submerged sink and granite worktops.
Photo of a medium sized traditional family bathroom in Atlanta with raised-panel cabinets, medium wood cabinets, a shower/bath combination, a two-piece toilet, beige tiles, ceramic tiles, beige walls, ceramic flooring, a submerged sink and granite worktops.
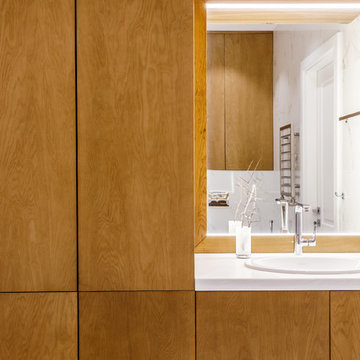
Design ideas for a large contemporary family bathroom in Moscow with flat-panel cabinets, brown cabinets, a bidet, beige tiles, ceramic tiles, beige walls, ceramic flooring, a submerged sink, solid surface worktops, white floors, white worktops and a freestanding bath.
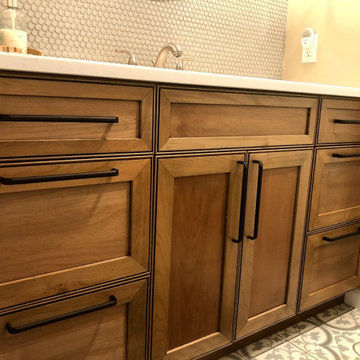
Design ideas for a small country family bathroom in Baltimore with recessed-panel cabinets, medium wood cabinets, an alcove bath, an alcove shower, a one-piece toilet, white tiles, metro tiles, grey walls, cement flooring, a submerged sink, engineered stone worktops, multi-coloured floors, a sliding door, white worktops, a wall niche, a single sink and a built in vanity unit.
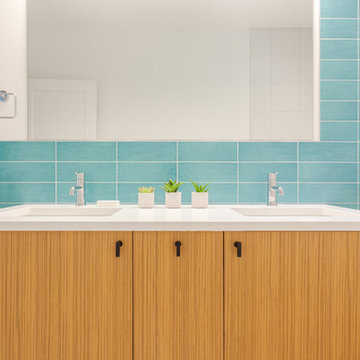
A detail of the kids' bathroom. Clean, modern lines meet playful accents in both the wall tile and the functional, yet fun cabinet handles.
Small modern family bathroom in Denver with flat-panel cabinets, light wood cabinets, a built-in bath, a shower/bath combination, a one-piece toilet, blue tiles, ceramic tiles, white walls, ceramic flooring, a submerged sink, engineered stone worktops, white floors and a shower curtain.
Small modern family bathroom in Denver with flat-panel cabinets, light wood cabinets, a built-in bath, a shower/bath combination, a one-piece toilet, blue tiles, ceramic tiles, white walls, ceramic flooring, a submerged sink, engineered stone worktops, white floors and a shower curtain.
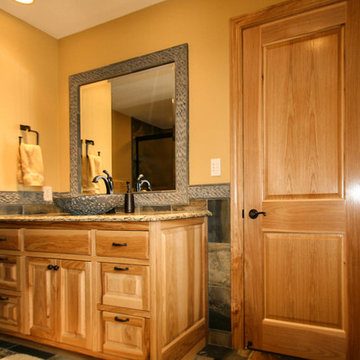
This is an example of a medium sized rustic family bathroom in Minneapolis with a vessel sink, raised-panel cabinets, light wood cabinets, granite worktops, a built-in bath, a shower/bath combination, a two-piece toilet, multi-coloured tiles, stone tiles, yellow walls and slate flooring.
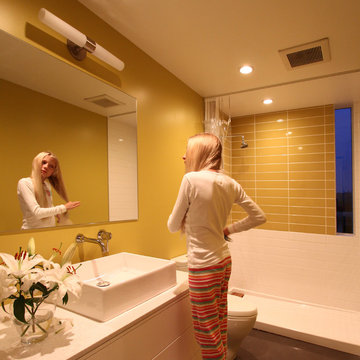
Workshop AD
This is an example of a medium sized contemporary family bathroom in Seattle with a vessel sink, flat-panel cabinets, white cabinets, engineered stone worktops, a freestanding bath, a walk-in shower, yellow tiles, porcelain tiles, yellow walls and concrete flooring.
This is an example of a medium sized contemporary family bathroom in Seattle with a vessel sink, flat-panel cabinets, white cabinets, engineered stone worktops, a freestanding bath, a walk-in shower, yellow tiles, porcelain tiles, yellow walls and concrete flooring.
Family Bathroom Ideas and Designs
3
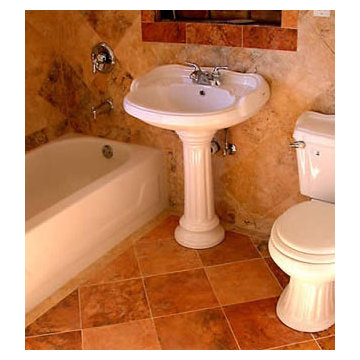

 Shelves and shelving units, like ladder shelves, will give you extra space without taking up too much floor space. Also look for wire, wicker or fabric baskets, large and small, to store items under or next to the sink, or even on the wall.
Shelves and shelving units, like ladder shelves, will give you extra space without taking up too much floor space. Also look for wire, wicker or fabric baskets, large and small, to store items under or next to the sink, or even on the wall.  The sink, the mirror, shower and/or bath are the places where you might want the clearest and strongest light. You can use these if you want it to be bright and clear. Otherwise, you might want to look at some soft, ambient lighting in the form of chandeliers, short pendants or wall lamps. You could use accent lighting around your bath in the form to create a tranquil, spa feel, as well.
The sink, the mirror, shower and/or bath are the places where you might want the clearest and strongest light. You can use these if you want it to be bright and clear. Otherwise, you might want to look at some soft, ambient lighting in the form of chandeliers, short pendants or wall lamps. You could use accent lighting around your bath in the form to create a tranquil, spa feel, as well. 