Family Bathroom Ideas and Designs
Refine by:
Budget
Sort by:Popular Today
61 - 80 of 257 photos
Item 1 of 3
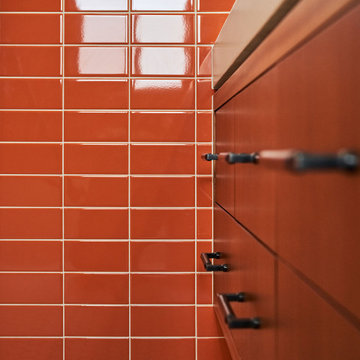
A colorful kids' bathroom holds its own in this mid-century ranch remodel.
Design ideas for a medium sized modern family bathroom in Portland with flat-panel cabinets, medium wood cabinets, a shower/bath combination, orange tiles, ceramic tiles, engineered stone worktops, a shower curtain, double sinks and a floating vanity unit.
Design ideas for a medium sized modern family bathroom in Portland with flat-panel cabinets, medium wood cabinets, a shower/bath combination, orange tiles, ceramic tiles, engineered stone worktops, a shower curtain, double sinks and a floating vanity unit.
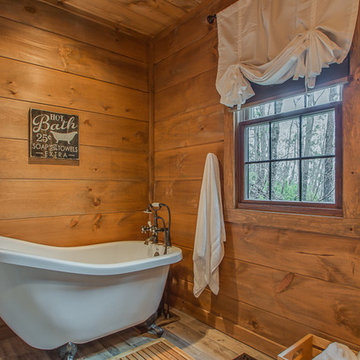
Inspiration for a small rustic family bathroom in Nashville with flat-panel cabinets, white cabinets, a freestanding bath, a two-piece toilet, grey tiles, ceramic tiles, brown walls, ceramic flooring, a built-in sink, granite worktops, grey floors and a shower curtain.
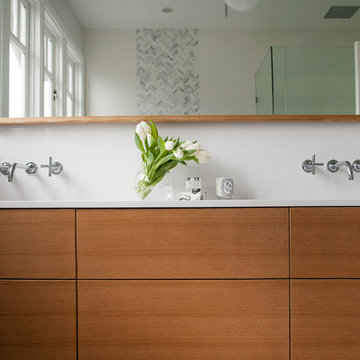
Photo of a medium sized modern family bathroom in Vancouver with freestanding cabinets, light wood cabinets, a submerged bath, a corner shower, a one-piece toilet, white tiles, stone tiles, white walls, marble flooring, a submerged sink and quartz worktops.
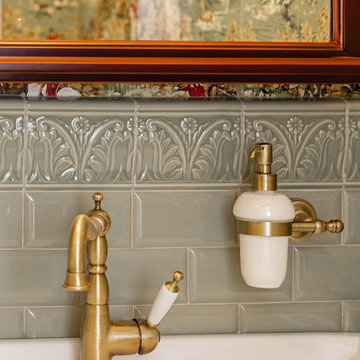
Санузел с напольной тумбой из массива красного цвета с монолитной раковиной, бронзовыми смесителями и аксессуарами, зеркалом в красной раме и бронзовой подсветке со стеклянными абажурами. На стенах плитка типа кабанчик и обои со сценами охоты.
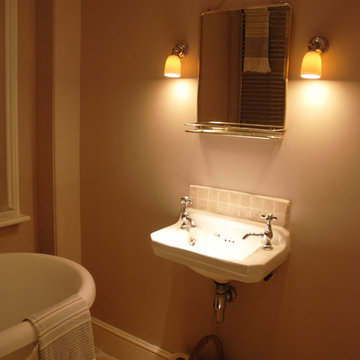
Susan Lake
Inspiration for a medium sized classic family bathroom in Sussex.
Inspiration for a medium sized classic family bathroom in Sussex.
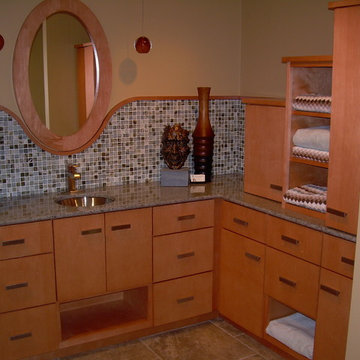
Maple, veneer doors & drawers, full overlay, under mount stainless steel sink, custom tile backsplash w/ wood cap
This is an example of a medium sized modern family bathroom in Other with a submerged sink, flat-panel cabinets, medium wood cabinets and granite worktops.
This is an example of a medium sized modern family bathroom in Other with a submerged sink, flat-panel cabinets, medium wood cabinets and granite worktops.
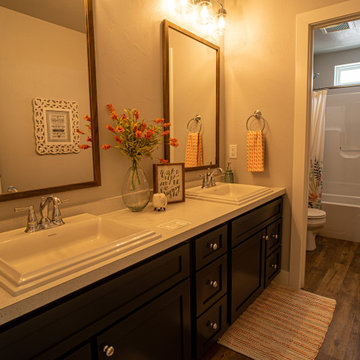
Photo of a medium sized contemporary family bathroom in Other with a shower/bath combination, a one-piece toilet, brown floors, white worktops, an enclosed toilet, double sinks and a built in vanity unit.
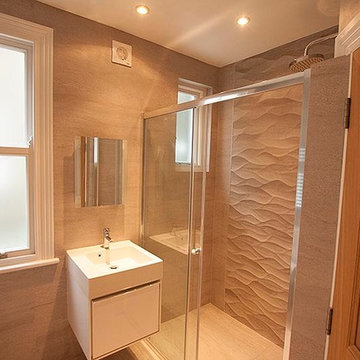
Large walk-in wetroom shower in family bathroom. Porcelanosa tiles throughout. All corners and tile edges mitred.
Design ideas for a medium sized contemporary family bathroom in Other with a walk-in shower, grey tiles, porcelain tiles, porcelain flooring and a wall-mounted sink.
Design ideas for a medium sized contemporary family bathroom in Other with a walk-in shower, grey tiles, porcelain tiles, porcelain flooring and a wall-mounted sink.
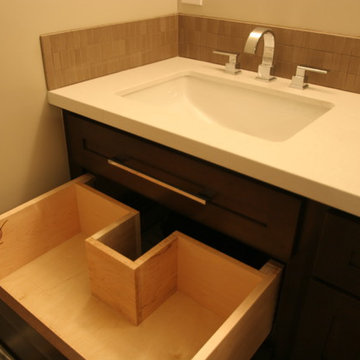
Medium sized contemporary family bathroom in Detroit with recessed-panel cabinets, blue cabinets, engineered stone worktops, an alcove bath, a shower/bath combination, a one-piece toilet, brown tiles and porcelain tiles.
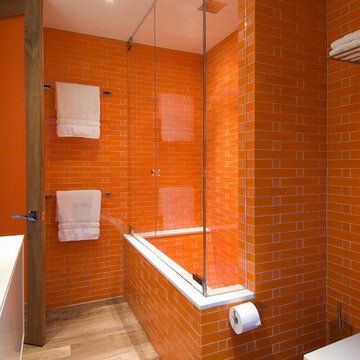
Hopen Place Hollywood Hills luxury home modern orange tiled guest bathroom. Photo by William MacCollum.
This is an example of a medium sized modern family bathroom in Los Angeles with an alcove bath, a shower/bath combination, orange tiles, orange walls, light hardwood flooring, beige floors, a hinged door, a feature wall and a drop ceiling.
This is an example of a medium sized modern family bathroom in Los Angeles with an alcove bath, a shower/bath combination, orange tiles, orange walls, light hardwood flooring, beige floors, a hinged door, a feature wall and a drop ceiling.
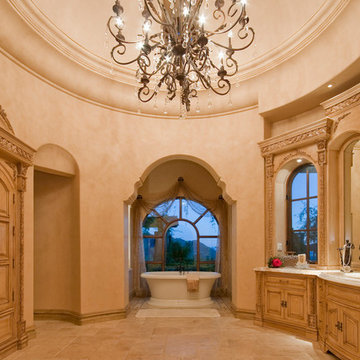
We love this stunning master bathroom with its dome ceiling, curved vanity, and marble floors.
Expansive mediterranean family bathroom in Phoenix with freestanding cabinets, beige cabinets, a built-in shower, a one-piece toilet, beige tiles, stone tiles, beige walls, travertine flooring, a built-in sink and granite worktops.
Expansive mediterranean family bathroom in Phoenix with freestanding cabinets, beige cabinets, a built-in shower, a one-piece toilet, beige tiles, stone tiles, beige walls, travertine flooring, a built-in sink and granite worktops.
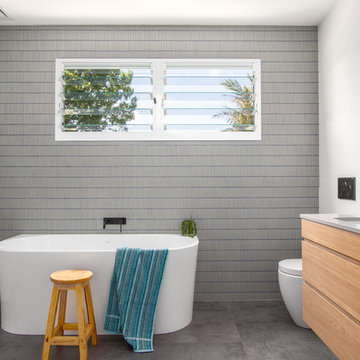
Off The Richter Creative
Design ideas for a contemporary family bathroom in Sydney with light wood cabinets, a freestanding bath, blue tiles, grey tiles, matchstick tiles, white walls, cement flooring, a submerged sink, engineered stone worktops, grey floors, grey worktops, a one-piece toilet and flat-panel cabinets.
Design ideas for a contemporary family bathroom in Sydney with light wood cabinets, a freestanding bath, blue tiles, grey tiles, matchstick tiles, white walls, cement flooring, a submerged sink, engineered stone worktops, grey floors, grey worktops, a one-piece toilet and flat-panel cabinets.
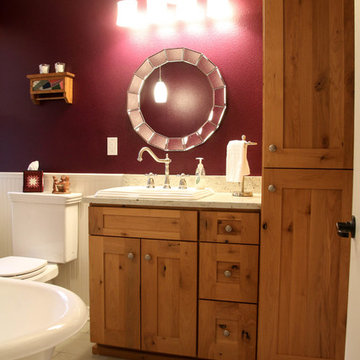
Interior Design work performed by Design by Eric G
This is an example of a medium sized rustic family bathroom in Portland with recessed-panel cabinets, medium wood cabinets, a claw-foot bath, a two-piece toilet, grey tiles, porcelain tiles, red walls, porcelain flooring, a built-in sink and engineered stone worktops.
This is an example of a medium sized rustic family bathroom in Portland with recessed-panel cabinets, medium wood cabinets, a claw-foot bath, a two-piece toilet, grey tiles, porcelain tiles, red walls, porcelain flooring, a built-in sink and engineered stone worktops.
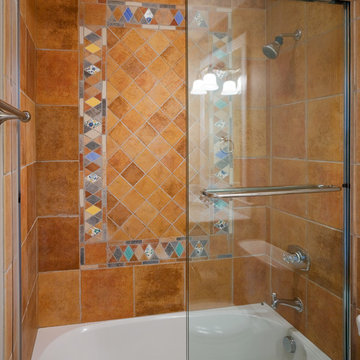
Bath off changing room.
This is an example of a traditional family bathroom in DC Metro with a built-in bath, a shower/bath combination, brown tiles and porcelain tiles.
This is an example of a traditional family bathroom in DC Metro with a built-in bath, a shower/bath combination, brown tiles and porcelain tiles.
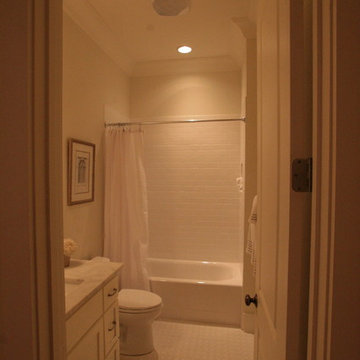
Built By: Pat Achee and Designed By: Bob Chatham Custom Home Design
Design ideas for a large classic family bathroom in Other with flat-panel cabinets, white cabinets, a one-piece toilet, white tiles, porcelain tiles, grey walls, porcelain flooring, a built-in sink, marble worktops, a built-in bath and a shower/bath combination.
Design ideas for a large classic family bathroom in Other with flat-panel cabinets, white cabinets, a one-piece toilet, white tiles, porcelain tiles, grey walls, porcelain flooring, a built-in sink, marble worktops, a built-in bath and a shower/bath combination.
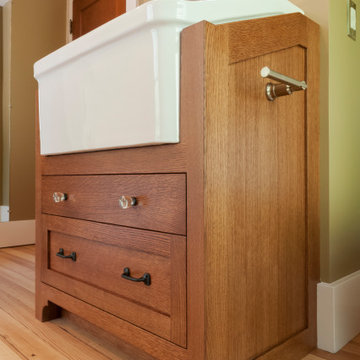
Medium sized traditional family bathroom in Chicago with flat-panel cabinets, medium wood cabinets, a built-in bath, a shower/bath combination, a one-piece toilet, white tiles, metro tiles, brown walls, light hardwood flooring, a trough sink, brown floors, a shower curtain, a laundry area, a single sink and a built in vanity unit.
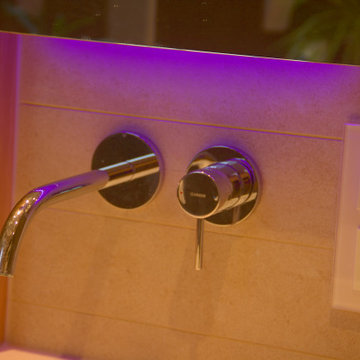
Ein Bad für die Kinder sollte es werden, im Haus der Bauherren, unter dem Dach. Mit Toilette, Dusche, ein wenig Stauraum und später Platz für die Waschmaschine, damit sie selbst Waschen können. ( ob es passiert ist, wissen wir leider nicht ). Aber der Raum war durchaus, bedingt durch die Dachschräge etwas schwierig einzurichten. Durch das Schrägstellen der Dusche, konnten wir den Stehbereich in der Dusche etwas höher werden lassen. An der Waschbeckenwand war wenig Platz, so daß wir uns mit einem besonderen Halbeinbaubecken beholfen haben.
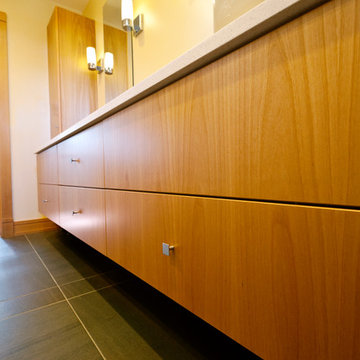
Sara Soko Photography
This is an example of a medium sized contemporary family bathroom in Seattle with a corner bath, a shower/bath combination and a submerged sink.
This is an example of a medium sized contemporary family bathroom in Seattle with a corner bath, a shower/bath combination and a submerged sink.
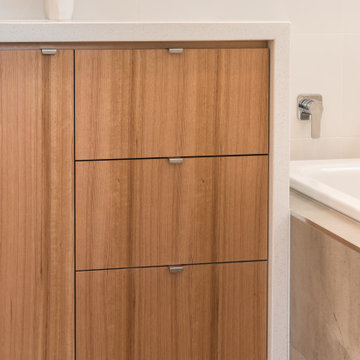
Family bathroom was updated with more storage and a low maintenance, contemporary style
Medium sized industrial family bathroom in Adelaide with flat-panel cabinets, medium wood cabinets, a built-in bath, an alcove shower, white tiles, ceramic tiles, white walls, cement flooring, a submerged sink, engineered stone worktops, grey floors, an open shower, white worktops, a wall niche, a single sink and a built in vanity unit.
Medium sized industrial family bathroom in Adelaide with flat-panel cabinets, medium wood cabinets, a built-in bath, an alcove shower, white tiles, ceramic tiles, white walls, cement flooring, a submerged sink, engineered stone worktops, grey floors, an open shower, white worktops, a wall niche, a single sink and a built in vanity unit.
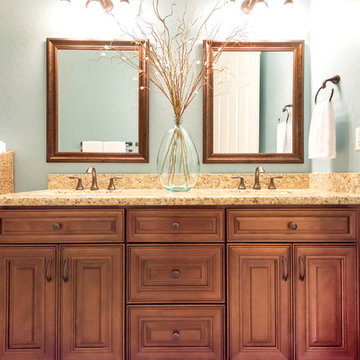
Photo of a medium sized traditional family bathroom in Phoenix with brown cabinets, a built-in bath, a shower/bath combination, beige tiles, porcelain tiles, blue walls, porcelain flooring, a submerged sink, granite worktops, raised-panel cabinets, a two-piece toilet, beige floors and a hinged door.
Family Bathroom Ideas and Designs
4

 Shelves and shelving units, like ladder shelves, will give you extra space without taking up too much floor space. Also look for wire, wicker or fabric baskets, large and small, to store items under or next to the sink, or even on the wall.
Shelves and shelving units, like ladder shelves, will give you extra space without taking up too much floor space. Also look for wire, wicker or fabric baskets, large and small, to store items under or next to the sink, or even on the wall.  The sink, the mirror, shower and/or bath are the places where you might want the clearest and strongest light. You can use these if you want it to be bright and clear. Otherwise, you might want to look at some soft, ambient lighting in the form of chandeliers, short pendants or wall lamps. You could use accent lighting around your bath in the form to create a tranquil, spa feel, as well.
The sink, the mirror, shower and/or bath are the places where you might want the clearest and strongest light. You can use these if you want it to be bright and clear. Otherwise, you might want to look at some soft, ambient lighting in the form of chandeliers, short pendants or wall lamps. You could use accent lighting around your bath in the form to create a tranquil, spa feel, as well. 