Family Bathroom with a Console Sink Ideas and Designs
Refine by:
Budget
Sort by:Popular Today
81 - 100 of 1,406 photos
Item 1 of 3

Bedwardine Road is our epic renovation and extension of a vast Victorian villa in Crystal Palace, south-east London.
Traditional architectural details such as flat brick arches and a denticulated brickwork entablature on the rear elevation counterbalance a kitchen that feels like a New York loft, complete with a polished concrete floor, underfloor heating and floor to ceiling Crittall windows.
Interiors details include as a hidden “jib” door that provides access to a dressing room and theatre lights in the master bathroom.

Rachel Misra
Inspiration for a large midcentury bathroom in London with freestanding cabinets, medium wood cabinets, a freestanding bath, a one-piece toilet, white tiles, ceramic tiles, white walls, ceramic flooring, a console sink, white floors and an open shower.
Inspiration for a large midcentury bathroom in London with freestanding cabinets, medium wood cabinets, a freestanding bath, a one-piece toilet, white tiles, ceramic tiles, white walls, ceramic flooring, a console sink, white floors and an open shower.
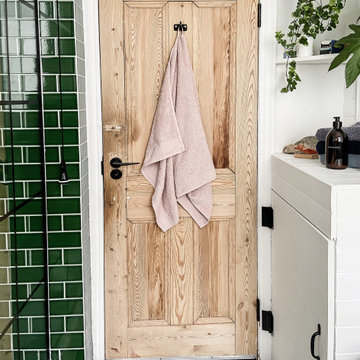
Design ideas for a large modern bathroom in Oxfordshire with open cabinets, white cabinets, a freestanding bath, a walk-in shower, a one-piece toilet, green tiles, glass tiles, white walls, ceramic flooring, a console sink, multi-coloured floors, an open shower, a laundry area, a single sink and a floating vanity unit.
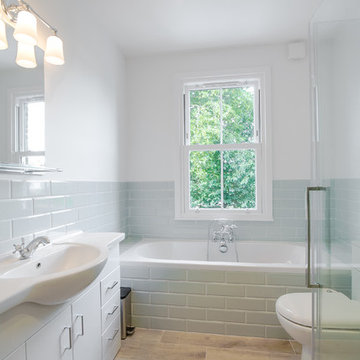
Small classic family bathroom in London with flat-panel cabinets, white cabinets, a built-in bath, grey tiles, ceramic tiles, white walls, porcelain flooring, brown floors, a hinged door and a console sink.
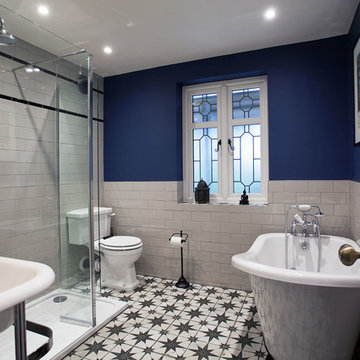
Randi Sokoloff
Photo of a medium sized eclectic family bathroom in Surrey with a freestanding bath, a walk-in shower, a two-piece toilet, white tiles, porcelain tiles, blue walls, ceramic flooring, a console sink, multi-coloured floors and an open shower.
Photo of a medium sized eclectic family bathroom in Surrey with a freestanding bath, a walk-in shower, a two-piece toilet, white tiles, porcelain tiles, blue walls, ceramic flooring, a console sink, multi-coloured floors and an open shower.
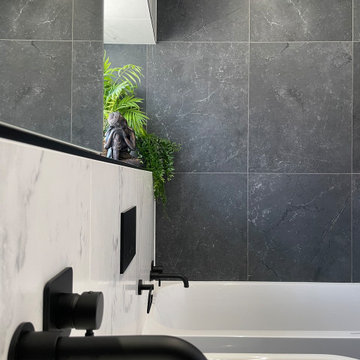
Inspiration for a medium sized contemporary bathroom in Other with a built-in bath, a wall mounted toilet, porcelain tiles, porcelain flooring, a console sink, tiled worktops, an open shower, a single sink and a floating vanity unit.
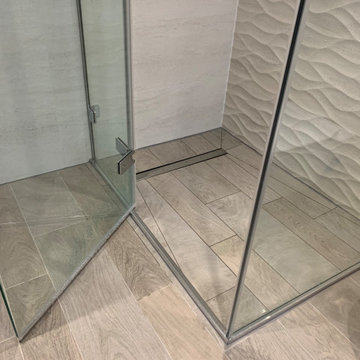
A Stunning Main Bathroom Designed for our client in Northwood. Using soft earth colours to create a warm and inviting atmosphere. A leaf pattern feature wall draws the eye the to wet room shower enclosure. The geometric mosaic in the alcove and above the basin create a statement feature.
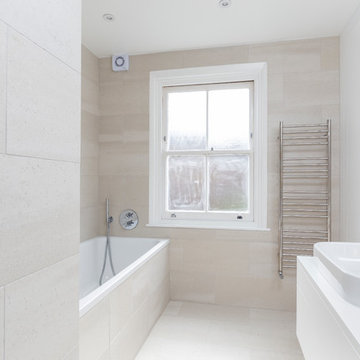
We designed a bathroom that was clean & contemporary, along with a new central heating and plumbing system to transform the heating and hot water supply. The bathroom included separate zones for the entire family to use at the same time in a tiny footprint!
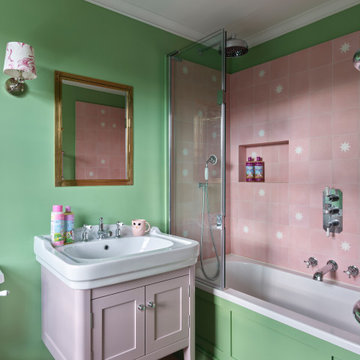
Inspiration for a small victorian family bathroom in London with green walls, ceramic flooring, pink floors, beaded cabinets, white cabinets, a corner bath, a shower/bath combination, a two-piece toilet, pink tiles, ceramic tiles, a console sink, a hinged door, a single sink and a freestanding vanity unit.
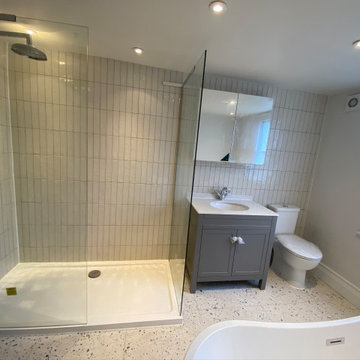
Design ideas for a large mediterranean grey and cream bathroom in London with shaker cabinets, grey cabinets, a freestanding bath, a walk-in shower, a one-piece toilet, beige tiles, ceramic tiles, beige walls, marble flooring, a console sink, multi-coloured floors, an open shower, feature lighting, a single sink and a freestanding vanity unit.
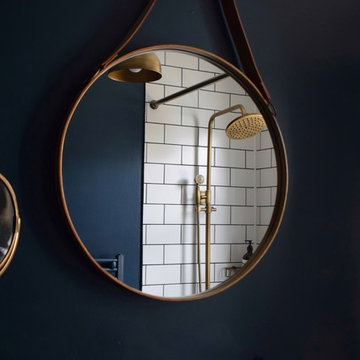
This is an example of a small bohemian family bathroom in Other with freestanding cabinets, medium wood cabinets, a built-in bath, white tiles, ceramic tiles, blue walls, cement flooring, a console sink, wooden worktops and blue floors.

Une maison de maître du XIXème, entièrement rénovée, aménagée et décorée pour démarrer une nouvelle vie. Le RDC est repensé avec de nouveaux espaces de vie et une belle cuisine ouverte ainsi qu’un bureau indépendant. Aux étages, six chambres sont aménagées et optimisées avec deux salles de bains très graphiques. Le tout en parfaite harmonie et dans un style naturellement chic.
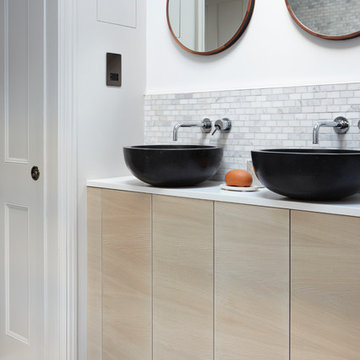
Jack Hobhouse
This is an example of a small contemporary family bathroom in London with flat-panel cabinets, light wood cabinets, a built-in bath, a walk-in shower, a one-piece toilet, grey tiles, ceramic tiles, white walls, mosaic tile flooring, a console sink and engineered stone worktops.
This is an example of a small contemporary family bathroom in London with flat-panel cabinets, light wood cabinets, a built-in bath, a walk-in shower, a one-piece toilet, grey tiles, ceramic tiles, white walls, mosaic tile flooring, a console sink and engineered stone worktops.
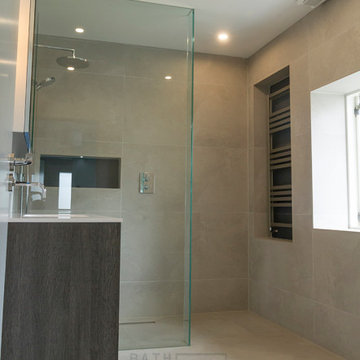
Photo of a medium sized contemporary family bathroom in Dublin with flat-panel cabinets, beige cabinets, a built-in bath, a walk-in shower, a wall mounted toilet, ceramic tiles, ceramic flooring, a console sink, solid surface worktops, brown floors, an open shower, white worktops, a single sink and a floating vanity unit.
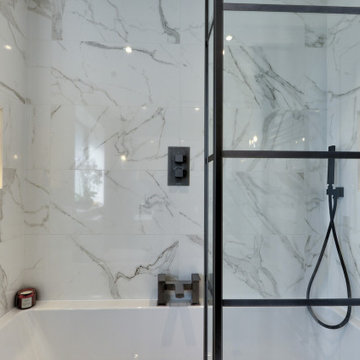
Marble Bathroom in Worthing, West Sussex
A family bathroom and en-suite provide a luxurious relaxing space for local High Salvington, Worthing clients.
The Brief
This bathroom project in High Salvington, Worthing required a luxurious bathroom theme that could be utilised across a larger family bathroom and a smaller en-suite.
The client for this project sought a really on trend design, with multiple personal elements to be incorporated. In addition, lighting improvements were sought to maintain a light theme across both rooms.
Design Elements
Across the two bathrooms designer Aron was tasked with keeping both space light, but also including luxurious elements. In both spaces white marble tiles have been utilised to help balance natural light, whilst adding a premium feel.
In the family bathroom a feature wall with herringbone laid tiles adds another premium element to the space.
To include the required storage in the family bathroom, a wall hung unit from British supplier Saneux has been incorporated. This has been chosen in the natural English Oak finish and uses a handleless system for operation of drawers.
A podium sink sits on top of the furniture unit with a complimenting white also used.
Special Inclusions
This client sought a number of special inclusions to tailor the design to their own style.
Matt black brassware from supplier Saneux has been used throughout, which teams nicely with the marble tiles and the designer shower screen chosen by this client. Around the bath niche alcoves have been incorporated to provide a place to store essentials and decorations, these have been enhanced with discrete downlighting.
Throughout the room lighting enhancements have been made, with wall mounted lights either side of the HiB Xenon mirrored unit, downlights in the ceiling and lighting in niche alcoves.
Our expert fitting team have even undertaken the intricate task of tilling this l-shaped bath panel.
Project Highlight
In addition to the family bathroom, this project involved renovating an existing en-suite.
White marble tiles have again been used, working well with the Pewter Grey bathroom unit from British supplier Saneux’s Air range. A Crosswater shower enclosure is used in this room, with niche alcoves again incorporated.
A key part of the design in this room was to create a theme with enough natural light and balanced features.
The End Result
These two bathrooms use a similar theme, providing two wonderful and relaxing spaces to this High Salvington property. The design conjured by Aron keeps both spaces feeling light and opulent, with the theme enhanced by a number of special inclusions for this client.
If you have a similar home project, consult our expert designers to see how we can design your dream space.
To arrange an appointment visit a showroom or book an appointment now.
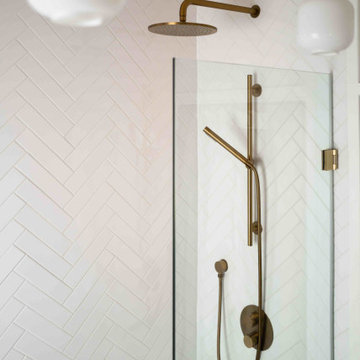
Design ideas for a small contemporary family bathroom in Essex with flat-panel cabinets, white cabinets, a built-in bath, a shower/bath combination, a one-piece toilet, multi-coloured tiles, cement tiles, grey walls, a console sink, grey floors, a single sink and a freestanding vanity unit.

Susie Lowe
Photo of a medium sized classic family bathroom in Edinburgh with grey cabinets, a claw-foot bath, a two-piece toilet, white tiles, marble tiles, grey walls, dark hardwood flooring, a console sink, marble worktops, grey floors, white worktops, a dado rail and recessed-panel cabinets.
Photo of a medium sized classic family bathroom in Edinburgh with grey cabinets, a claw-foot bath, a two-piece toilet, white tiles, marble tiles, grey walls, dark hardwood flooring, a console sink, marble worktops, grey floors, white worktops, a dado rail and recessed-panel cabinets.
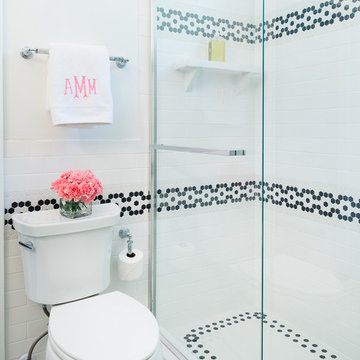
This bathroom is situated between two bedrooms in 1920s mansion in the heart of one of San Antonio, Texas' most important historic districts. The design was created for a teenage girl (hence the subtle touches of pink), but it's historically relevant and classic design makes it appropriate for anyone. The beauty of this project is that the space looks clean and updated, but also looks like it could've been original to the house.
This project was designed and contracted by Galeana Younger. Photo by Mark Menjivar.
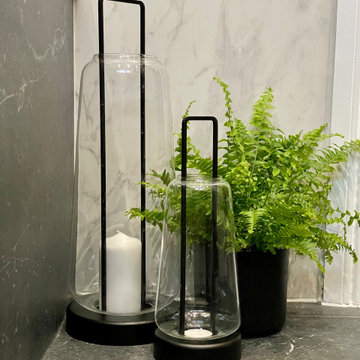
This is an example of a medium sized contemporary bathroom in Other with a built-in bath, a wall mounted toilet, porcelain tiles, porcelain flooring, a console sink, tiled worktops, an open shower, a single sink and a floating vanity unit.

Stunning succulent wallpaper from Mind the Gap
Small eclectic family bathroom in London with open cabinets, distressed cabinets, a built-in bath, a shower/bath combination, green tiles, porcelain tiles, porcelain flooring, a console sink, wooden worktops, black floors, a shower curtain, a single sink and a freestanding vanity unit.
Small eclectic family bathroom in London with open cabinets, distressed cabinets, a built-in bath, a shower/bath combination, green tiles, porcelain tiles, porcelain flooring, a console sink, wooden worktops, black floors, a shower curtain, a single sink and a freestanding vanity unit.
Family Bathroom with a Console Sink Ideas and Designs
5

 Shelves and shelving units, like ladder shelves, will give you extra space without taking up too much floor space. Also look for wire, wicker or fabric baskets, large and small, to store items under or next to the sink, or even on the wall.
Shelves and shelving units, like ladder shelves, will give you extra space without taking up too much floor space. Also look for wire, wicker or fabric baskets, large and small, to store items under or next to the sink, or even on the wall.  The sink, the mirror, shower and/or bath are the places where you might want the clearest and strongest light. You can use these if you want it to be bright and clear. Otherwise, you might want to look at some soft, ambient lighting in the form of chandeliers, short pendants or wall lamps. You could use accent lighting around your bath in the form to create a tranquil, spa feel, as well.
The sink, the mirror, shower and/or bath are the places where you might want the clearest and strongest light. You can use these if you want it to be bright and clear. Otherwise, you might want to look at some soft, ambient lighting in the form of chandeliers, short pendants or wall lamps. You could use accent lighting around your bath in the form to create a tranquil, spa feel, as well. 