Family Bathroom with a Feature Wall Ideas and Designs
Refine by:
Budget
Sort by:Popular Today
41 - 60 of 372 photos
Item 1 of 3
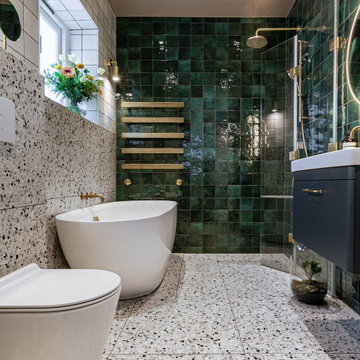
The Simply Bathrooms team created a truly showstopping space here with this family bathroom. Combining together a bespoke double-hinged bath screen in brushed gold from us here at The Shower Lab with Impey Showers wet room and Saneux Poppy Mini wall-hung WC, they made the most of a smaller space. The walls are a mix of Solus Ceramic's Charmed range and their Terrazzo marble tiles and you can also spot the Bard and Brazier's Zingo Sultan floating heated rail.
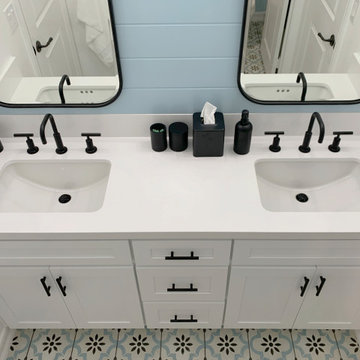
This sharp looking, contemporary kids bathroom has a double vanity with shaker style doors, Kohler undermount sinks, black Kallista sink fixtures and matching black accessories, lighting fixtures, hardware, and vanity mirror frames. The painted pattern tile matches all three colors in the bathroom (powder blue, black and white).
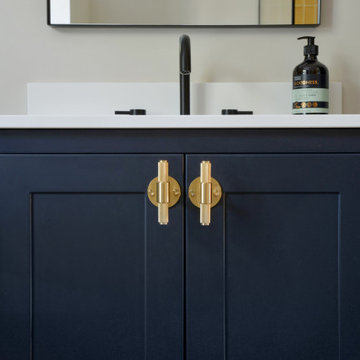
This is an example of a medium sized family bathroom in London with shaker cabinets, blue cabinets, a walk-in shower, a wall mounted toilet, yellow tiles, ceramic tiles, white walls, ceramic flooring, a submerged sink, quartz worktops, grey floors, an open shower, white worktops, a feature wall, a single sink and a freestanding vanity unit.
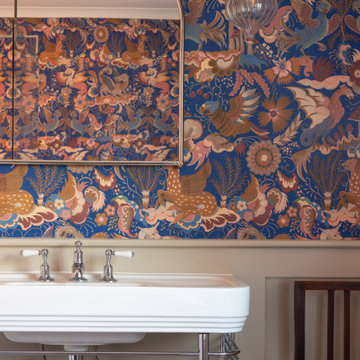
I worked with my client to create a home that looked and functioned beautifully whilst minimising the impact on the environment. We reused furniture where possible, sourced antiques and used sustainable products where possible, ensuring we combined deliveries and used UK based companies where possible. The result is a unique family home.
This bathroom boasts a freestanding, clawfoot bath, pedestal sink and toilet all reclaimed from the original house and reused. A custom linen cupboard, wall panelling and a bold wallpaper makes this bathroom unique. fun and functional.
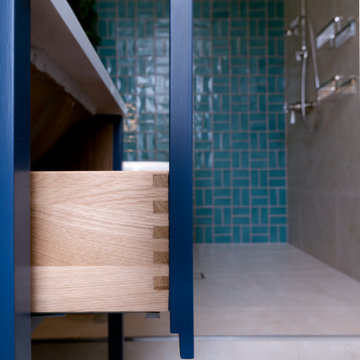
Photo of a medium sized traditional family bathroom in London with shaker cabinets, blue cabinets, a claw-foot bath, a walk-in shower, a wall mounted toilet, blue tiles, ceramic tiles, blue walls, ceramic flooring, a submerged sink, beige floors, an open shower, white worktops, a feature wall, a single sink, a built in vanity unit, a coffered ceiling and panelled walls.
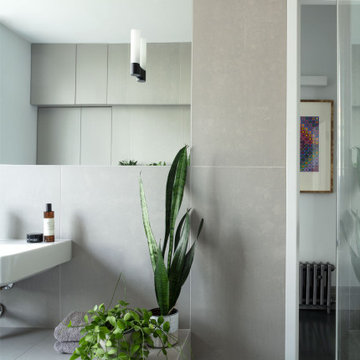
FPArchitects have restored and refurbished a four-storey grade II listed Georgian mid terrace in London's Limehouse, turning the gloomy and dilapidated house into a bright and minimalist family home.
Located within the Lowell Street Conservation Area and on one of London's busiest roads, the early 19th century building was the subject of insensitive extensive works in the mid 1990s when much of the original fabric and features were lost.
FPArchitects' ambition was to re-establish the decorative hierarchy of the interiors by stripping out unsympathetic features and insert paired down decorative elements that complement the original rusticated stucco, round-headed windows and the entrance with fluted columns.
Ancillary spaces are inserted within the original cellular layout with minimal disruption to the fabric of the building. A side extension at the back, also added in the mid 1990s, is transformed into a small pavilion-like Dining Room with minimal sliding doors and apertures for overhead natural light.
Subtle shades of colours and materials with fine textures are preferred and are juxtaposed to dark floors in veiled reference to the Regency and Georgian aesthetics.

This family bathroom was a delight to design.
The only tiled wall is straight ahead, behind the bespoke wall hung vanity unit, with grid-like grout lines abutting the seamless, natural flow of the other wall, floor and ceiling.
Notice the large, hand crafted liquid metal veins in the walls. The rimless LED puddle mirror provides a contemporary feature for the space.
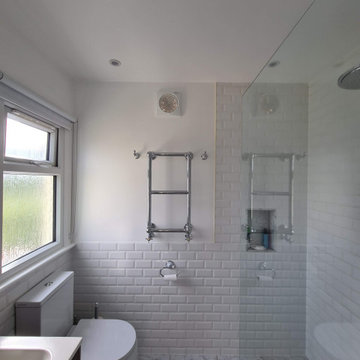
No mist coat on fresh plaster can cause difficulties or disaster. The walls and ceilings was fully strip and all decorating process was started again from bran new surface. While choosing painters to do work - always look up For Professional Painting and Decorating Service who will deliver bespoke finishes !!
.
https://midecor.co.uk/
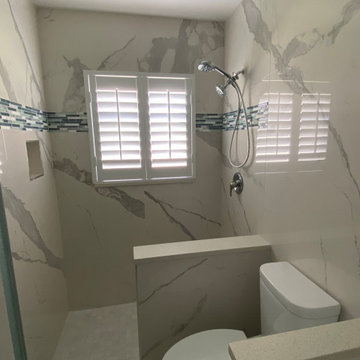
This is an example of a medium sized traditional grey and white family bathroom in Tampa with shaker cabinets, white cabinets, a two-piece toilet, white tiles, porcelain tiles, white walls, porcelain flooring, a submerged sink, grey floors, a hinged door, white worktops, a feature wall, a single sink, a built in vanity unit and wallpapered walls.
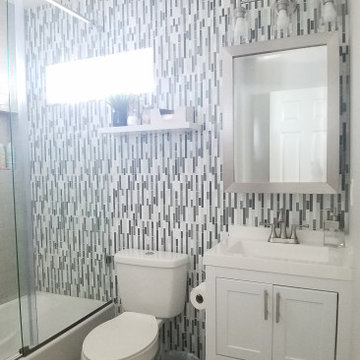
This full bathroom remodel features an accent wall with vertical glass-and-stone linear mosaic.
Its neutral tones are carried throughout the bath, giving it a light and inviting feel.
The frameless shower glass door helps open up the space, which is great for this shared bathroom as it makes it feel larger than it actually is.
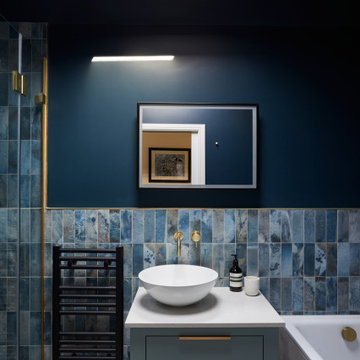
This is an example of a medium sized contemporary grey and yellow bathroom in London with flat-panel cabinets, blue cabinets, a built-in bath, a walk-in shower, a wall mounted toilet, blue tiles, porcelain tiles, blue walls, porcelain flooring, a vessel sink, solid surface worktops, grey floors, a hinged door, grey worktops, a feature wall, a single sink and a floating vanity unit.
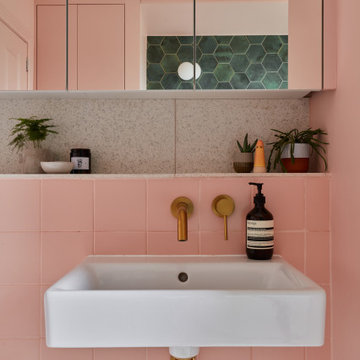
A calm pink bathroom for a family home.
Inspiration for a medium sized contemporary family bathroom in London with a freestanding bath, a built-in shower, a wall mounted toilet, pink tiles, ceramic tiles, pink walls, cement flooring, a wall-mounted sink, terrazzo worktops, pink floors, a sliding door, multi-coloured worktops, a feature wall, a single sink and a built in vanity unit.
Inspiration for a medium sized contemporary family bathroom in London with a freestanding bath, a built-in shower, a wall mounted toilet, pink tiles, ceramic tiles, pink walls, cement flooring, a wall-mounted sink, terrazzo worktops, pink floors, a sliding door, multi-coloured worktops, a feature wall, a single sink and a built in vanity unit.
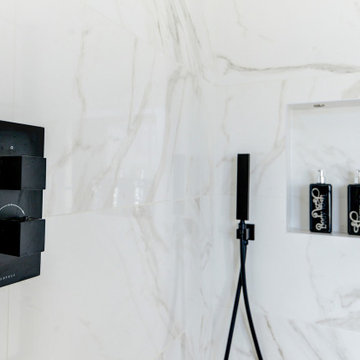
Marble Bathroom in Worthing, West Sussex
A family bathroom and en-suite provide a luxurious relaxing space for local High Salvington, Worthing clients.
The Brief
This bathroom project in High Salvington, Worthing required a luxurious bathroom theme that could be utilised across a larger family bathroom and a smaller en-suite.
The client for this project sought a really on trend design, with multiple personal elements to be incorporated. In addition, lighting improvements were sought to maintain a light theme across both rooms.
Design Elements
Across the two bathrooms designer Aron was tasked with keeping both space light, but also including luxurious elements. In both spaces white marble tiles have been utilised to help balance natural light, whilst adding a premium feel.
In the family bathroom a feature wall with herringbone laid tiles adds another premium element to the space.
To include the required storage in the family bathroom, a wall hung unit from British supplier Saneux has been incorporated. This has been chosen in the natural English Oak finish and uses a handleless system for operation of drawers.
A podium sink sits on top of the furniture unit with a complimenting white also used.
Special Inclusions
This client sought a number of special inclusions to tailor the design to their own style.
Matt black brassware from supplier Saneux has been used throughout, which teams nicely with the marble tiles and the designer shower screen chosen by this client. Around the bath niche alcoves have been incorporated to provide a place to store essentials and decorations, these have been enhanced with discrete downlighting.
Throughout the room lighting enhancements have been made, with wall mounted lights either side of the HiB Xenon mirrored unit, downlights in the ceiling and lighting in niche alcoves.
Our expert fitting team have even undertaken the intricate task of tilling this l-shaped bath panel.
Project Highlight
In addition to the family bathroom, this project involved renovating an existing en-suite.
White marble tiles have again been used, working well with the Pewter Grey bathroom unit from British supplier Saneux’s Air range. A Crosswater shower enclosure is used in this room, with niche alcoves again incorporated.
A key part of the design in this room was to create a theme with enough natural light and balanced features.
The End Result
These two bathrooms use a similar theme, providing two wonderful and relaxing spaces to this High Salvington property. The design conjured by Aron keeps both spaces feeling light and opulent, with the theme enhanced by a number of special inclusions for this client.
If you have a similar home project, consult our expert designers to see how we can design your dream space.
To arrange an appointment visit a showroom or book an appointment now.
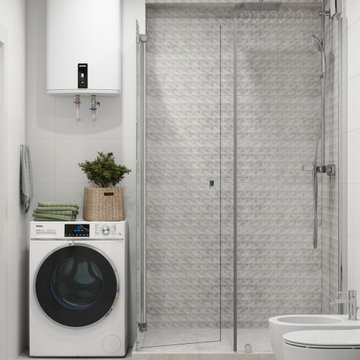
Small contemporary grey and white family bathroom in Other with flat-panel cabinets, light wood cabinets, a corner shower, a wall mounted toilet, grey tiles, ceramic tiles, white walls, ceramic flooring, an integrated sink, solid surface worktops, grey floors, an open shower, white worktops, a feature wall, a single sink, a freestanding vanity unit and a coffered ceiling.
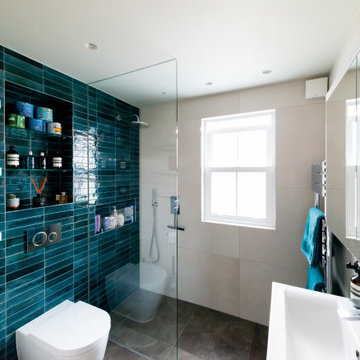
Inspiration for a medium sized modern family bathroom in London with flat-panel cabinets, grey cabinets, a walk-in shower, a wall mounted toilet, beige tiles, ceramic tiles, blue walls, ceramic flooring, a built-in sink, brown floors, an open shower, a feature wall, a single sink and a built in vanity unit.
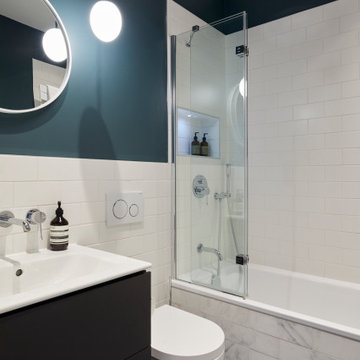
Photo of a medium sized modern family bathroom in London with flat-panel cabinets, brown cabinets, an alcove bath, a shower/bath combination, a wall mounted toilet, white tiles, porcelain tiles, blue walls, porcelain flooring, an integrated sink, blue floors, a hinged door, a single sink, a floating vanity unit and a feature wall.

This is an example of a medium sized grey and pink family bathroom in San Diego with freestanding cabinets, blue cabinets, a walk-in shower, a two-piece toilet, white tiles, metro tiles, white walls, vinyl flooring, a submerged sink, engineered stone worktops, brown floors, a hinged door, grey worktops, a feature wall, a single sink, a freestanding vanity unit and wallpapered walls.
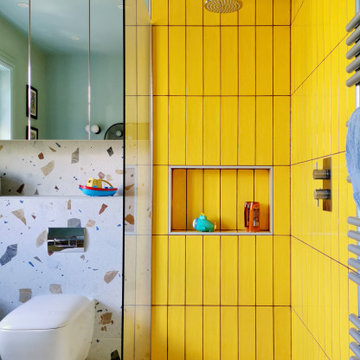
Kids bathrooms and curves.
Toddlers, wet tiles and corners don't mix, so I found ways to add as many soft curves as I could in this kiddies bathroom. The round ended bath was tiled in with fun kit-kat tiles, which echoes the rounded edges of the double vanity unit. Those large format, terrazzo effect porcelain tiles disguise a multitude of sins too.
A lot of clients ask for wall mounted taps for family bathrooms, well let’s face it, they look real nice. But I don’t think they’re particularly family friendly. The levers are higher and harder for small hands to reach and water from dripping fingers can splosh down the wall and onto the top of the vanity, making a right ole mess. Some of you might disagree, but this is what i’ve experienced and I don't rate. So for this bathroom, I went with a pretty bombproof all in one, moulded double sink with no nooks and crannies for water and grime to find their way to.
The double drawers house all of the bits and bobs needed by the sink and by keeping the floor space clear, there’s plenty of room for bath time toys baskets.
The brief: can you design a bathroom suitable for two boys (1 and 4)? So I did. It was fun!
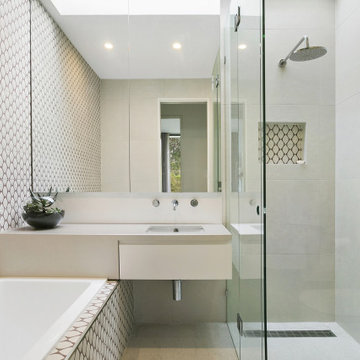
This is an example of a medium sized contemporary family bathroom in Melbourne with flat-panel cabinets, white cabinets, a built-in bath, a walk-in shower, beige tiles, cement tiles, beige walls, concrete flooring, a submerged sink, engineered stone worktops, beige floors, a hinged door, beige worktops, a feature wall, a single sink and a floating vanity unit.
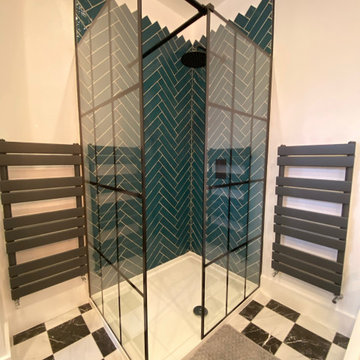
Teal Blue tiles laid in herringbone style in shower enclosure and black and white floor tiles.
Design ideas for a small modern bathroom in London with flat-panel cabinets, brown cabinets, a freestanding bath, a walk-in shower, a two-piece toilet, green tiles, ceramic tiles, white walls, ceramic flooring, a built-in sink, wooden worktops, multi-coloured floors, a hinged door, a feature wall, a single sink and a freestanding vanity unit.
Design ideas for a small modern bathroom in London with flat-panel cabinets, brown cabinets, a freestanding bath, a walk-in shower, a two-piece toilet, green tiles, ceramic tiles, white walls, ceramic flooring, a built-in sink, wooden worktops, multi-coloured floors, a hinged door, a feature wall, a single sink and a freestanding vanity unit.
Family Bathroom with a Feature Wall Ideas and Designs
3

 Shelves and shelving units, like ladder shelves, will give you extra space without taking up too much floor space. Also look for wire, wicker or fabric baskets, large and small, to store items under or next to the sink, or even on the wall.
Shelves and shelving units, like ladder shelves, will give you extra space without taking up too much floor space. Also look for wire, wicker or fabric baskets, large and small, to store items under or next to the sink, or even on the wall.  The sink, the mirror, shower and/or bath are the places where you might want the clearest and strongest light. You can use these if you want it to be bright and clear. Otherwise, you might want to look at some soft, ambient lighting in the form of chandeliers, short pendants or wall lamps. You could use accent lighting around your bath in the form to create a tranquil, spa feel, as well.
The sink, the mirror, shower and/or bath are the places where you might want the clearest and strongest light. You can use these if you want it to be bright and clear. Otherwise, you might want to look at some soft, ambient lighting in the form of chandeliers, short pendants or wall lamps. You could use accent lighting around your bath in the form to create a tranquil, spa feel, as well. 