Family Bathroom with a Feature Wall Ideas and Designs
Refine by:
Budget
Sort by:Popular Today
1 - 20 of 372 photos
Item 1 of 3

Inspiration for a medium sized traditional family bathroom in Berkshire with shaker cabinets, beige cabinets, a built-in bath, a shower/bath combination, a wall mounted toilet, blue tiles, ceramic tiles, beige walls, porcelain flooring, a built-in sink, beige floors, a hinged door, a feature wall, a single sink and a floating vanity unit.

A calm pink bathroom for a family home.
Photo of a medium sized contemporary family bathroom in London with a freestanding bath, a built-in shower, a wall mounted toilet, pink tiles, ceramic tiles, pink walls, cement flooring, a wall-mounted sink, terrazzo worktops, pink floors, a sliding door, multi-coloured worktops, a feature wall, a single sink and a built in vanity unit.
Photo of a medium sized contemporary family bathroom in London with a freestanding bath, a built-in shower, a wall mounted toilet, pink tiles, ceramic tiles, pink walls, cement flooring, a wall-mounted sink, terrazzo worktops, pink floors, a sliding door, multi-coloured worktops, a feature wall, a single sink and a built in vanity unit.

Inspiration for a small bohemian bathroom in London with flat-panel cabinets, dark wood cabinets, a walk-in shower, a wall mounted toilet, blue tiles, metro tiles, grey walls, ceramic flooring, onyx worktops, grey floors, white worktops, a feature wall, a single sink and a floating vanity unit.
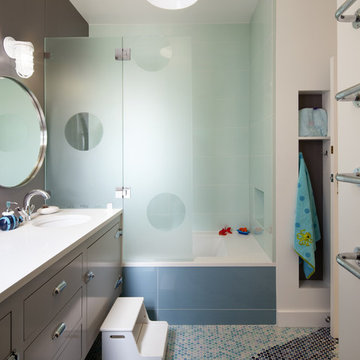
Paul Dyer Photography
This is an example of a medium sized contemporary bathroom in San Francisco with mosaic tile flooring, a submerged bath, a shower/bath combination, a wall-mounted sink, a hinged door, a floating vanity unit and a feature wall.
This is an example of a medium sized contemporary bathroom in San Francisco with mosaic tile flooring, a submerged bath, a shower/bath combination, a wall-mounted sink, a hinged door, a floating vanity unit and a feature wall.

The family bathroom, with bath and seperate shower area. A striped green encaustic tiled floor, with marble look wall tiles and industrial black accents.

Design ideas for a small traditional family bathroom in Atlanta with recessed-panel cabinets, black cabinets, an alcove shower, a one-piece toilet, white tiles, marble tiles, white walls, marble flooring, a submerged sink, quartz worktops, white floors, a hinged door, beige worktops, a feature wall, a single sink and a freestanding vanity unit.

Design ideas for a large contemporary grey and white bathroom in London with open cabinets, orange cabinets, a freestanding bath, a walk-in shower, a wall mounted toilet, orange tiles, ceramic tiles, white walls, porcelain flooring, a console sink, concrete worktops, grey floors, an open shower, orange worktops, a feature wall, a single sink, a freestanding vanity unit and a drop ceiling.
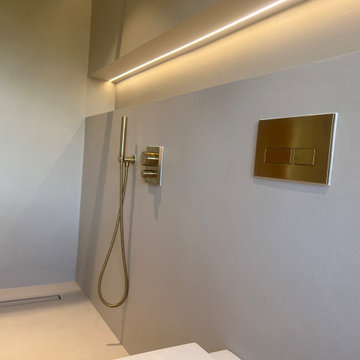
Executing our Forcrete micro-cement finish to this wonderful bathroom fit out by PCP Bespoke Bathrooms in Radlett, complimenting our own custom finish to imitate a beautiful stone appearance as shown in our mirror close up picture. The beauty about our micro cement systems is the fact al our coats are fully water-proof, giving a seamless appearance with excellent attention to detail.

This sharp looking, contemporary kids bathroom has a double vanity with shaker style doors, Kohler undermount sinks, black Kallista sink fixtures and matching black accessories, lighting fixtures, hardware, and vanity mirror frames. The painted pattern tile matches all three colors in the bathroom (powder blue, black and white).

Design ideas for a large contemporary bathroom in Kent with flat-panel cabinets, a freestanding bath, a walk-in shower, a wall mounted toilet, white tiles, marble tiles, blue walls, marble flooring, marble worktops, white floors, an open shower, a feature wall, a single sink and a freestanding vanity unit.
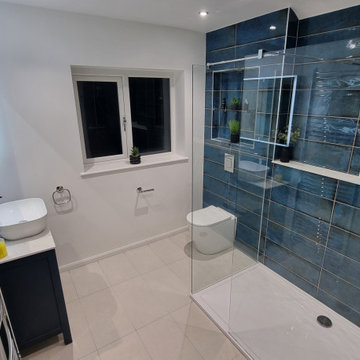
Design ideas for a large contemporary family bathroom in West Midlands with shaker cabinets, blue cabinets, a walk-in shower, a one-piece toilet, blue tiles, ceramic tiles, white walls, porcelain flooring, a trough sink, marble worktops, white floors, an open shower, multi-coloured worktops, a feature wall, a single sink and a freestanding vanity unit.
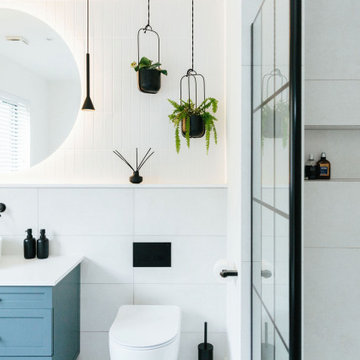
Family bathrooms don't come much sleeker than this one! Black hardware adds a modern edge to what otherwise would be a traditional bathroom with shaker vanity and soft floral patterned tiles.
Hanging plants sit beautifully beside the mirror pendants and add a fresh touch of nature to the room.

Marble Bathroom in Worthing, West Sussex
A family bathroom and en-suite provide a luxurious relaxing space for local High Salvington, Worthing clients.
The Brief
This bathroom project in High Salvington, Worthing required a luxurious bathroom theme that could be utilised across a larger family bathroom and a smaller en-suite.
The client for this project sought a really on trend design, with multiple personal elements to be incorporated. In addition, lighting improvements were sought to maintain a light theme across both rooms.
Design Elements
Across the two bathrooms designer Aron was tasked with keeping both space light, but also including luxurious elements. In both spaces white marble tiles have been utilised to help balance natural light, whilst adding a premium feel.
In the family bathroom a feature wall with herringbone laid tiles adds another premium element to the space.
To include the required storage in the family bathroom, a wall hung unit from British supplier Saneux has been incorporated. This has been chosen in the natural English Oak finish and uses a handleless system for operation of drawers.
A podium sink sits on top of the furniture unit with a complimenting white also used.
Special Inclusions
This client sought a number of special inclusions to tailor the design to their own style.
Matt black brassware from supplier Saneux has been used throughout, which teams nicely with the marble tiles and the designer shower screen chosen by this client. Around the bath niche alcoves have been incorporated to provide a place to store essentials and decorations, these have been enhanced with discrete downlighting.
Throughout the room lighting enhancements have been made, with wall mounted lights either side of the HiB Xenon mirrored unit, downlights in the ceiling and lighting in niche alcoves.
Our expert fitting team have even undertaken the intricate task of tilling this l-shaped bath panel.
Project Highlight
In addition to the family bathroom, this project involved renovating an existing en-suite.
White marble tiles have again been used, working well with the Pewter Grey bathroom unit from British supplier Saneux’s Air range. A Crosswater shower enclosure is used in this room, with niche alcoves again incorporated.
A key part of the design in this room was to create a theme with enough natural light and balanced features.
The End Result
These two bathrooms use a similar theme, providing two wonderful and relaxing spaces to this High Salvington property. The design conjured by Aron keeps both spaces feeling light and opulent, with the theme enhanced by a number of special inclusions for this client.
If you have a similar home project, consult our expert designers to see how we can design your dream space.
To arrange an appointment visit a showroom or book an appointment now.
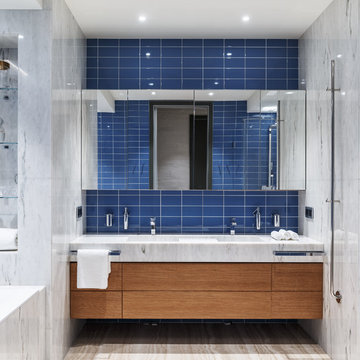
Архитектурная студия: Artechnology
Архитектор: Георгий Ахвледиани
Архитектор: Тимур Шарипов
Дизайнер: Ольга Истомина
Светодизайнер: Сергей Назаров
Фото: Сергей Красюк
Этот проект был опубликован в журнале AD Russia
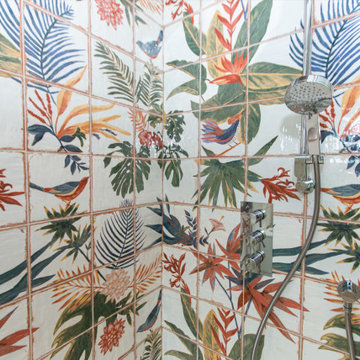
The clients initial enquiry included a remodel and refurbish 3 bathrooms (includes downstairs cloakroom). The customer was really driven by having an eclectic look within her space. We worked closely with the customer to propose some very unique tile options.
The ground floor was fully decorated, new radiators in a Royal Blue & lighting, custom made from Etsy. We worked alongside Wren Kitchens to create our clients gorgeous blue kitchen and large feature island. The downstairs WC was also renovated with new Mainzu Ceramica flooring from TILE EXPERT, in Carino Perla Gray, the colourful sink backsplash were the Equipe Ceramicas tile in the country Patchwork Set, bathroom finishes from easy bathrooms and the Serena, solid Oak vanity from Tikamoon.
In the Family bathroom the client wanted warmer tones and we took Moroccan inspiration for her final tile choices of ceramic wall tiles from TILE EXPERT, in the colours, Mural Sonata, to frame the shower space, Livorno Blanco & Livorno Green, the other bathroom finishes were from easy bathrooms and the vanity was the Jill - Solid teak and ceramic bathroom cabinet, from Tikamoon.
The second floor bathroom was renovated with the central door being moved to the side of the room & exchanged for a pocket door, in order to make better use of the space which was previously cramped. This bathroom had a custom shower screen designed due to the sloped ceiling by Brooklands Glass. Bathroom finishes are by Easy Bathrooms & the vanity & bowl are the Romeo - Solid teak vanity unit & the Orion - Grey terrazzo Washbasin from Tikamoon. This unique space has a sunflower feature ceramic wall tile which draws the eye in the space from TILE EXPERT in Carino Deco Marla & Carino Perla Gray.
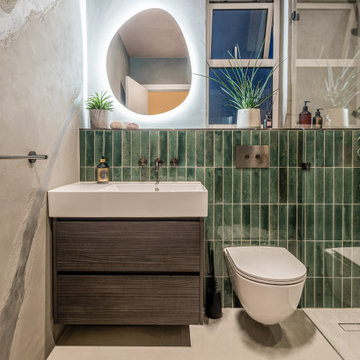
A close up for you to get a feel of the ambiance of the space.
Inspiration for a medium sized contemporary family bathroom in London with flat-panel cabinets, dark wood cabinets, a walk-in shower, a wall mounted toilet, green tiles, porcelain tiles, grey walls, a built-in sink, beige floors, an open shower, white worktops, a feature wall, a single sink and a floating vanity unit.
Inspiration for a medium sized contemporary family bathroom in London with flat-panel cabinets, dark wood cabinets, a walk-in shower, a wall mounted toilet, green tiles, porcelain tiles, grey walls, a built-in sink, beige floors, an open shower, white worktops, a feature wall, a single sink and a floating vanity unit.
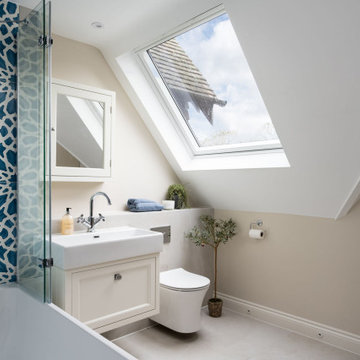
Inspiration for a medium sized classic family bathroom in Berkshire with shaker cabinets, beige cabinets, a built-in bath, a shower/bath combination, a wall mounted toilet, blue tiles, ceramic tiles, beige walls, porcelain flooring, a built-in sink, beige floors, a hinged door, a feature wall, a single sink and a floating vanity unit.
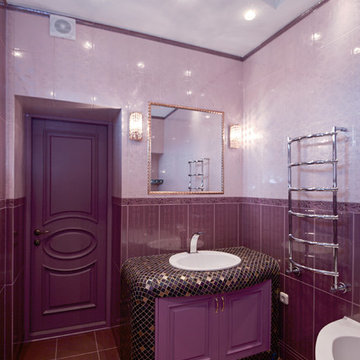
This is an example of a medium sized traditional family bathroom in Other with raised-panel cabinets, purple cabinets, a corner bath, a wall mounted toilet, pink tiles, ceramic tiles, pink walls, ceramic flooring, a built-in sink, tiled worktops, purple floors, purple worktops and a feature wall.
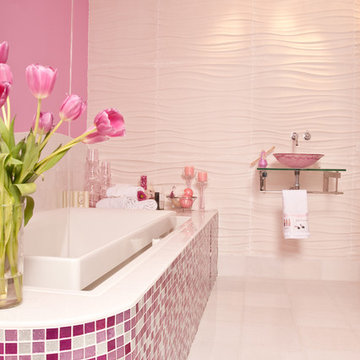
Sparkly mosaic tiles reflect light beautifully and add a girly touch to this modern bath. Our glitter tile in shades of pink and white is custom blended by hand in our studio for a fun and unique look.
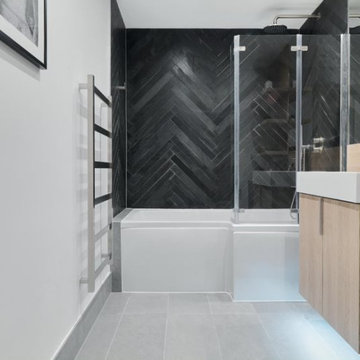
Monochrome Small Bathroom Design - Clean white walls with Black Herringbone Tiles and grey porcelain floor tiles. Paired with soft wood bathroom vanity to add colour without compromising the neutral palette.
Family Bathroom with a Feature Wall Ideas and Designs
1

 Shelves and shelving units, like ladder shelves, will give you extra space without taking up too much floor space. Also look for wire, wicker or fabric baskets, large and small, to store items under or next to the sink, or even on the wall.
Shelves and shelving units, like ladder shelves, will give you extra space without taking up too much floor space. Also look for wire, wicker or fabric baskets, large and small, to store items under or next to the sink, or even on the wall.  The sink, the mirror, shower and/or bath are the places where you might want the clearest and strongest light. You can use these if you want it to be bright and clear. Otherwise, you might want to look at some soft, ambient lighting in the form of chandeliers, short pendants or wall lamps. You could use accent lighting around your bath in the form to create a tranquil, spa feel, as well.
The sink, the mirror, shower and/or bath are the places where you might want the clearest and strongest light. You can use these if you want it to be bright and clear. Otherwise, you might want to look at some soft, ambient lighting in the form of chandeliers, short pendants or wall lamps. You could use accent lighting around your bath in the form to create a tranquil, spa feel, as well. 