Family Bathroom with a Sliding Door Ideas and Designs
Refine by:
Budget
Sort by:Popular Today
61 - 80 of 4,020 photos
Item 1 of 3

Newly remodeled bathroom with a bright and airy feel. Check out the floor tile design!
Design ideas for a medium sized classic family bathroom in San Francisco with beaded cabinets, white cabinets, an alcove bath, a shower/bath combination, a bidet, white walls, mosaic tile flooring, a submerged sink, concrete worktops, grey floors, a sliding door, grey worktops, a single sink and a built in vanity unit.
Design ideas for a medium sized classic family bathroom in San Francisco with beaded cabinets, white cabinets, an alcove bath, a shower/bath combination, a bidet, white walls, mosaic tile flooring, a submerged sink, concrete worktops, grey floors, a sliding door, grey worktops, a single sink and a built in vanity unit.
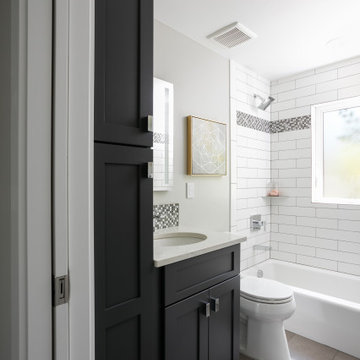
Modern yet neutral bathroom remodel featuring subway tile and a glass tile accent strip.
Medium sized classic family bathroom in Denver with shaker cabinets, black cabinets, an alcove bath, a shower/bath combination, a one-piece toilet, grey tiles, glass tiles, grey walls, porcelain flooring, a submerged sink, engineered stone worktops, beige floors, a sliding door, white worktops, a single sink and a built in vanity unit.
Medium sized classic family bathroom in Denver with shaker cabinets, black cabinets, an alcove bath, a shower/bath combination, a one-piece toilet, grey tiles, glass tiles, grey walls, porcelain flooring, a submerged sink, engineered stone worktops, beige floors, a sliding door, white worktops, a single sink and a built in vanity unit.
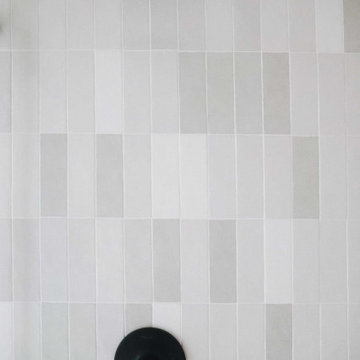
Photo of a small contemporary family bathroom in Other with flat-panel cabinets, distressed cabinets, a freestanding bath, a shower/bath combination, a two-piece toilet, white tiles, ceramic tiles, white walls, cement flooring, a vessel sink, marble worktops, white floors, a sliding door, grey worktops, a single sink and a freestanding vanity unit.

The house's second bathroom was only half a bath with an access door at the dining area.
We extended the bathroom by an additional 36" into the family room and relocated the entry door to be in the minor hallway leading to the family room as well.
A classical transitional bathroom with white crayon style tile on the walls, including the entire wall of the toilet and the vanity.
The alcove tub has a barn door style glass shower enclosure. and the color scheme is a classical white/gold/blue mix.

This kids bathroom has some really beautiful custom details, including a reclaimed wood vanity cabinet, and custom concrete vanity countertop and sink. The shower enclosure has thassos marble tile walls with offset pattern. The niche is trimmed with thassos marble and has a herringbone patterned marble tile backsplash. The same marble herringbone tile is used for the shower floor. The shower bench has large-format thassos marble tiles as does the top of the shower dam. The bathroom floor is a large format grey marble tile. Seen in the mirror reflection are two large "rulers", which make interesting wall art and double as fun way to track the client's children's height. Fun, eh?

Inspiration for a small coastal family bathroom in San Diego with flat-panel cabinets, white cabinets, an alcove bath, a shower/bath combination, a two-piece toilet, white tiles, ceramic tiles, blue walls, cement flooring, a submerged sink, engineered stone worktops, blue floors, a sliding door, white worktops, a single sink and a built in vanity unit.
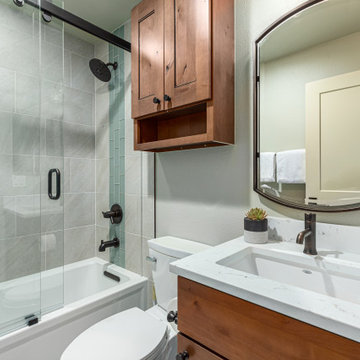
Medium sized classic family bathroom in Denver with beaded cabinets, medium wood cabinets, an alcove bath, a shower/bath combination, a two-piece toilet, white tiles, ceramic tiles, white walls, a submerged sink, engineered stone worktops, a sliding door, white worktops, a single sink and a built in vanity unit.

Hall Bathroom
Photo of a small traditional family bathroom in Austin with flat-panel cabinets, light wood cabinets, an alcove shower, grey tiles, grey walls, ceramic flooring, a vessel sink, laminate worktops, multi-coloured floors, a sliding door and multi-coloured worktops.
Photo of a small traditional family bathroom in Austin with flat-panel cabinets, light wood cabinets, an alcove shower, grey tiles, grey walls, ceramic flooring, a vessel sink, laminate worktops, multi-coloured floors, a sliding door and multi-coloured worktops.
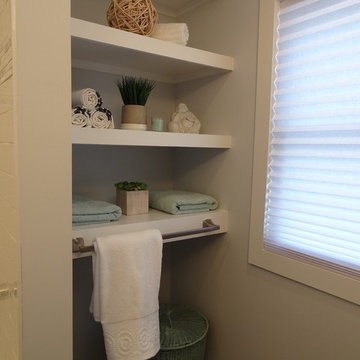
Inspiration for a small traditional family bathroom in New York with shaker cabinets, grey cabinets, a shower/bath combination, a two-piece toilet, grey tiles, ceramic tiles, grey walls, porcelain flooring, a submerged sink, marble worktops, grey floors, a sliding door and white worktops.

This bathroom is shared by a family of four, and can be close quarters in the mornings with a cramped shower and single vanity. However, without having anywhere to expand into, the bathroom size could not be changed. Our solution was to keep it bright and clean. By removing the tub and having a clear shower door, you give the illusion of more open space. The previous tub/shower area was cut down a few inches in order to put a 48" vanity in, which allowed us to add a trough sink and double faucets. Though the overall size only changed a few inches, they are now able to have two people utilize the sink area at the same time. White subway tile with gray grout, hexagon shower floor and accents, wood look vinyl flooring, and a white vanity kept this bathroom classic and bright.

Paint by Sherwin Williams
Body Color - Worldly Grey - SW 7043
Trim Color - Extra White - SW 7006
Island Cabinetry Stain - Northwood Cabinets - Custom Stain
Flooring and Tile by Macadam Floor & Design
Countertop Tile by Surface Art Inc.
Tile Product A La Mode
Countertop Backsplash Tile by Tierra Sol
Tile Product Driftwood in Cronos
Floor & Shower Tile by Emser Tile
Tile Product Esplanade
Faucets and Shower-heads by Delta Faucet
Kitchen & Bathroom Sinks by Decolav
Windows by Milgard Windows & Doors
Window Product Style Line® Series
Window Supplier Troyco - Window & Door
Lighting by Destination Lighting
Custom Cabinetry & Storage by Northwood Cabinets
Customized & Built by Cascade West Development
Photography by ExposioHDR Portland
Original Plans by Alan Mascord Design Associates
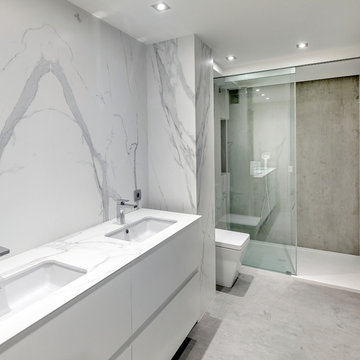
Highly sought after Estatuario features on the walls and vanity top of this eye-catching bathroom. Book-matched slabs on the wall make a dramatic statement, accentuating the natural beauty of the design. Prominent grey veins and thin strokes combine for a striking effect.
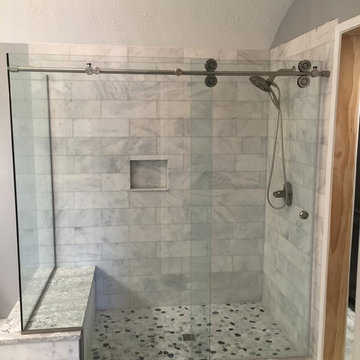
Inspiration for a large traditional family bathroom in New York with shaker cabinets, grey cabinets, a walk-in shower, a two-piece toilet, grey tiles, marble tiles, grey walls, marble flooring, a submerged sink, engineered stone worktops, white floors and a sliding door.
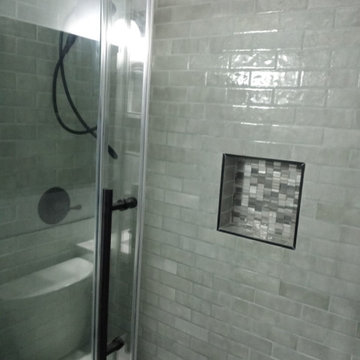
A repeat client, wonderful to work with called us back to renovate his two guest bathrooms.
1. Converted a tub shower into a custom stand-up with tiles, bench and niches.
2. Replaced the tub and custom installed new tile walls, floors, vanity and paint.

The Hall bath is the next beautiful stop, a custom-made vanity, finished in Cedar Path, accented with champagne bronze fixtures. This bathroom is an awe-inspiring green oasis, with stunning gold embedded medicine cabinets, and Glazed Porcelain tile in Dark Gray Hexagon to finish off on the floor.

Small beach style family bathroom in Milwaukee with raised-panel cabinets, white cabinets, an alcove shower, a two-piece toilet, grey tiles, porcelain tiles, grey walls, porcelain flooring, a submerged sink, marble worktops, grey floors, a sliding door, white worktops, a single sink and a freestanding vanity unit.
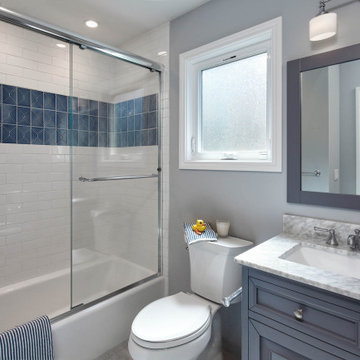
A clean and bright kid's bathroom in a transitional home. White subway tile with a three dimensional blue porcelain tile accent.
Inspiration for a medium sized traditional family bathroom in San Francisco with freestanding cabinets, grey cabinets, an alcove bath, a two-piece toilet, blue tiles, porcelain tiles, grey walls, porcelain flooring, a submerged sink, marble worktops, grey floors, a sliding door and grey worktops.
Inspiration for a medium sized traditional family bathroom in San Francisco with freestanding cabinets, grey cabinets, an alcove bath, a two-piece toilet, blue tiles, porcelain tiles, grey walls, porcelain flooring, a submerged sink, marble worktops, grey floors, a sliding door and grey worktops.
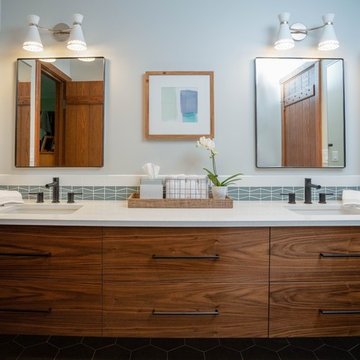
This midcentury inspired bathroom features tile wainscoting with a glass accent, a custom walnut floating vanity, hexagon tile flooring, wood plank tile in a herringbone pattern in the shower and matte black finishes for the plumbing fixtures and hardware.
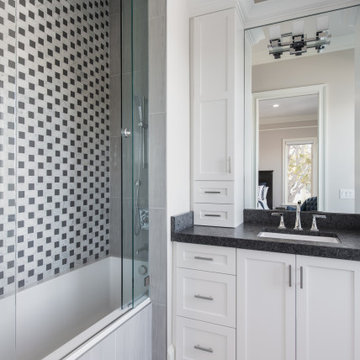
This is an example of a medium sized classic family bathroom in Tampa with recessed-panel cabinets, white cabinets, an alcove bath, a shower/bath combination, black and white tiles, beige walls, a submerged sink, a sliding door, black worktops, a single sink and a built in vanity unit.

A calm pink bathroom for a family home.
Medium sized contemporary family bathroom in London with a freestanding bath, a built-in shower, a wall mounted toilet, pink tiles, ceramic tiles, pink walls, cement flooring, a wall-mounted sink, terrazzo worktops, pink floors, a sliding door, multi-coloured worktops, a feature wall, a single sink and a built in vanity unit.
Medium sized contemporary family bathroom in London with a freestanding bath, a built-in shower, a wall mounted toilet, pink tiles, ceramic tiles, pink walls, cement flooring, a wall-mounted sink, terrazzo worktops, pink floors, a sliding door, multi-coloured worktops, a feature wall, a single sink and a built in vanity unit.
Family Bathroom with a Sliding Door Ideas and Designs
4

 Shelves and shelving units, like ladder shelves, will give you extra space without taking up too much floor space. Also look for wire, wicker or fabric baskets, large and small, to store items under or next to the sink, or even on the wall.
Shelves and shelving units, like ladder shelves, will give you extra space without taking up too much floor space. Also look for wire, wicker or fabric baskets, large and small, to store items under or next to the sink, or even on the wall.  The sink, the mirror, shower and/or bath are the places where you might want the clearest and strongest light. You can use these if you want it to be bright and clear. Otherwise, you might want to look at some soft, ambient lighting in the form of chandeliers, short pendants or wall lamps. You could use accent lighting around your bath in the form to create a tranquil, spa feel, as well.
The sink, the mirror, shower and/or bath are the places where you might want the clearest and strongest light. You can use these if you want it to be bright and clear. Otherwise, you might want to look at some soft, ambient lighting in the form of chandeliers, short pendants or wall lamps. You could use accent lighting around your bath in the form to create a tranquil, spa feel, as well. 