Family Bathroom with a Sliding Door Ideas and Designs
Refine by:
Budget
Sort by:Popular Today
141 - 160 of 4,020 photos
Item 1 of 3
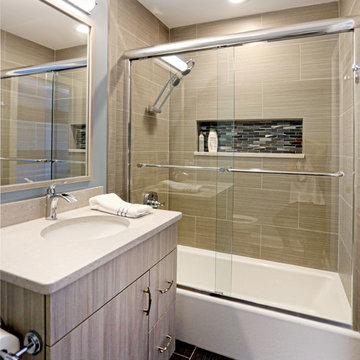
This bathroom features a rustic vanity, glass tile accents and a porcelain tile that mimics the look of wood.
This is an example of a small modern family bathroom in Chicago with flat-panel cabinets, beige cabinets, a built-in bath, a shower/bath combination, beige tiles, porcelain tiles, grey walls, porcelain flooring, a submerged sink, engineered stone worktops, brown floors and a sliding door.
This is an example of a small modern family bathroom in Chicago with flat-panel cabinets, beige cabinets, a built-in bath, a shower/bath combination, beige tiles, porcelain tiles, grey walls, porcelain flooring, a submerged sink, engineered stone worktops, brown floors and a sliding door.
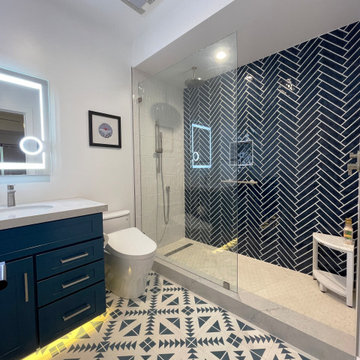
Fun blue and white kids' bath featuring a custom floating underlit vanity.
Photo of a medium sized modern family bathroom in Other with shaker cabinets, blue cabinets, a bidet, blue tiles, ceramic tiles, white walls, ceramic flooring, a submerged sink, engineered stone worktops, blue floors, a sliding door, white worktops, a single sink and a floating vanity unit.
Photo of a medium sized modern family bathroom in Other with shaker cabinets, blue cabinets, a bidet, blue tiles, ceramic tiles, white walls, ceramic flooring, a submerged sink, engineered stone worktops, blue floors, a sliding door, white worktops, a single sink and a floating vanity unit.
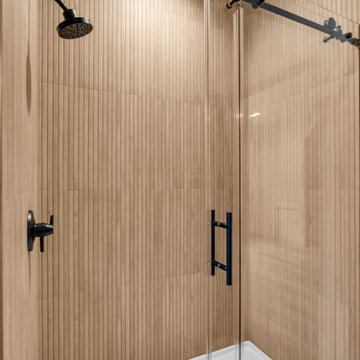
Guest shower
Photo of a large contemporary family bathroom in Other with flat-panel cabinets, light wood cabinets, an alcove bath, an alcove shower, a two-piece toilet, brown tiles, matchstick tiles, brown walls, ceramic flooring, a submerged sink, quartz worktops, white floors, a sliding door, white worktops, double sinks and a built in vanity unit.
Photo of a large contemporary family bathroom in Other with flat-panel cabinets, light wood cabinets, an alcove bath, an alcove shower, a two-piece toilet, brown tiles, matchstick tiles, brown walls, ceramic flooring, a submerged sink, quartz worktops, white floors, a sliding door, white worktops, double sinks and a built in vanity unit.
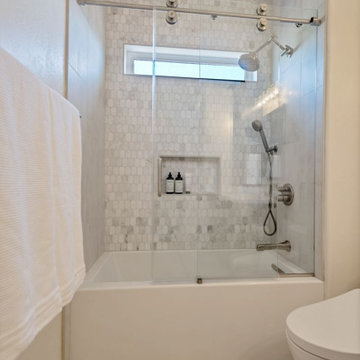
Larger guest bathroom, deep soaker tub, shower with marble mosaic on the back feature wall, barn door shower glass sliders, duel shower functions with articulating shower head and hand shower wand, soap niche, new window, vanity cabinets with countertop tower cabinet for added storage, quartz countertops, new bidet toilet, and all new accessories: cabinet hardware, vanity faucets, etc.

Victorian Style Bathroom in Horsham, West Sussex
In the peaceful village of Warnham, West Sussex, bathroom designer George Harvey has created a fantastic Victorian style bathroom space, playing homage to this characterful house.
Making the most of present-day, Victorian Style bathroom furnishings was the brief for this project, with this client opting to maintain the theme of the house throughout this bathroom space. The design of this project is minimal with white and black used throughout to build on this theme, with present day technologies and innovation used to give the client a well-functioning bathroom space.
To create this space designer George has used bathroom suppliers Burlington and Crosswater, with traditional options from each utilised to bring the classic black and white contrast desired by the client. In an additional modern twist, a HiB illuminating mirror has been included – incorporating a present-day innovation into this timeless bathroom space.
Bathroom Accessories
One of the key design elements of this project is the contrast between black and white and balancing this delicately throughout the bathroom space. With the client not opting for any bathroom furniture space, George has done well to incorporate traditional Victorian accessories across the room. Repositioned and refitted by our installation team, this client has re-used their own bath for this space as it not only suits this space to a tee but fits perfectly as a focal centrepiece to this bathroom.
A generously sized Crosswater Clear6 shower enclosure has been fitted in the corner of this bathroom, with a sliding door mechanism used for access and Crosswater’s Matt Black frame option utilised in a contemporary Victorian twist. Distinctive Burlington ceramics have been used in the form of pedestal sink and close coupled W/C, bringing a traditional element to these essential bathroom pieces.
Bathroom Features
Traditional Burlington Brassware features everywhere in this bathroom, either in the form of the Walnut finished Kensington range or Chrome and Black Trent brassware. Walnut pillar taps, bath filler and handset bring warmth to the space with Chrome and Black shower valve and handset contributing to the Victorian feel of this space. Above the basin area sits a modern HiB Solstice mirror with integrated demisting technology, ambient lighting and customisable illumination. This HiB mirror also nicely balances a modern inclusion with the traditional space through the selection of a Matt Black finish.
Along with the bathroom fitting, plumbing and electrics, our installation team also undertook a full tiling of this bathroom space. Gloss White wall tiles have been used as a base for Victorian features while the floor makes decorative use of Black and White Petal patterned tiling with an in keeping black border tile. As part of the installation our team have also concealed all pipework for a minimal feel.
Our Bathroom Design & Installation Service
With any bathroom redesign several trades are needed to ensure a great finish across every element of your space. Our installation team has undertaken a full bathroom fitting, electrics, plumbing and tiling work across this project with our project management team organising the entire works. Not only is this bathroom a great installation, designer George has created a fantastic space that is tailored and well-suited to this Victorian Warnham home.
If this project has inspired your next bathroom project, then speak to one of our experienced designers about it.
Call a showroom or use our online appointment form to book your free design & quote.
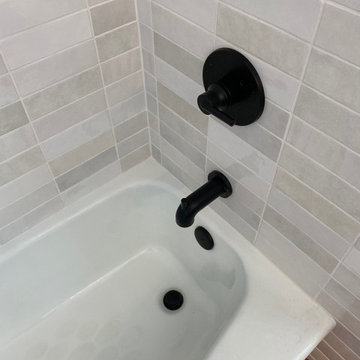
Design ideas for a medium sized scandi family bathroom in San Diego with raised-panel cabinets, medium wood cabinets, an alcove bath, a shower/bath combination, a one-piece toilet, grey tiles, ceramic tiles, white walls, ceramic flooring, a submerged sink, quartz worktops, multi-coloured floors, a sliding door, white worktops, a wall niche, double sinks and a built in vanity unit.
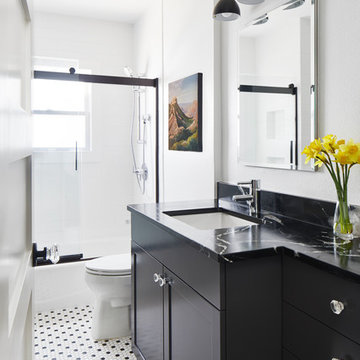
The original structure of this hall bathroom was complicated and narrow, with very little storage. We were able to re-use existing locations for the tub/shower and toilet, but bumped back the wall for the vanity to increase the cabinet depth. The vanity design is notched with custom shallow depth drawers, so that the door can fully open with ease.
For finishes, we went for timeless and classic tile selections (white subway with black and white hexagon floor), and bold black on the vanity (featuring a black soapstone top. Crystal cabinet knobs tie in beautifully with the crystal door knobs throughout the home.
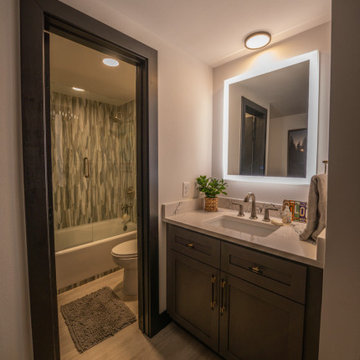
Inspiration for a medium sized modern family bathroom in Other with shaker cabinets, grey cabinets, an alcove bath, a shower/bath combination, a one-piece toilet, green tiles, white walls, a submerged sink, grey floors, a sliding door, white worktops, a single sink and a built in vanity unit.
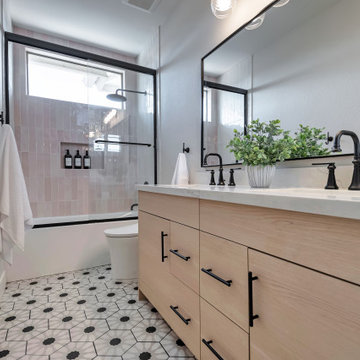
Photo of a medium sized country family bathroom in Phoenix with flat-panel cabinets, light wood cabinets, an alcove bath, a shower/bath combination, a bidet, pink tiles, ceramic tiles, grey walls, porcelain flooring, a submerged sink, engineered stone worktops, multi-coloured floors, a sliding door, white worktops, a wall niche, double sinks and a built in vanity unit.
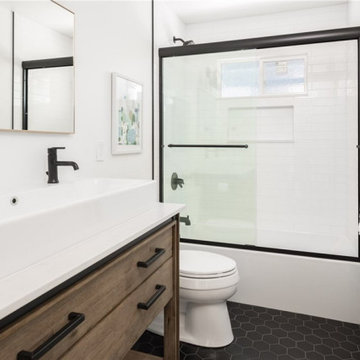
This is an example of a medium sized farmhouse family bathroom in Orange County with freestanding cabinets, medium wood cabinets, an alcove bath, an alcove shower, a two-piece toilet, white tiles, ceramic tiles, white walls, ceramic flooring, a vessel sink, engineered stone worktops, black floors, a sliding door, white worktops, double sinks and a freestanding vanity unit.
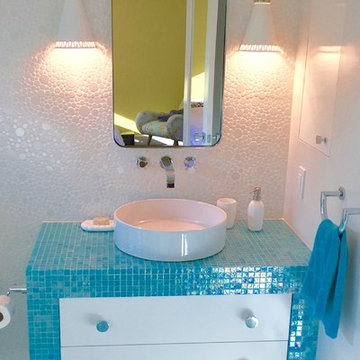
Kids Bath 2
Medium sized midcentury family bathroom in Orange County with flat-panel cabinets, white cabinets, blue tiles, glass tiles, white walls, mosaic tile flooring, a vessel sink, tiled worktops, an alcove bath, a shower/bath combination, a one-piece toilet, blue floors and a sliding door.
Medium sized midcentury family bathroom in Orange County with flat-panel cabinets, white cabinets, blue tiles, glass tiles, white walls, mosaic tile flooring, a vessel sink, tiled worktops, an alcove bath, a shower/bath combination, a one-piece toilet, blue floors and a sliding door.
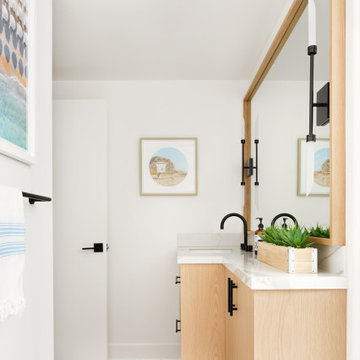
Photo of a medium sized country family bathroom in San Francisco with flat-panel cabinets, light wood cabinets, a one-piece toilet, white tiles, ceramic tiles, a submerged sink, quartz worktops, white floors, a sliding door, white worktops, a wall niche, a single sink and a floating vanity unit.
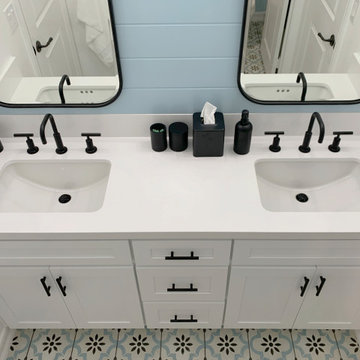
This sharp looking, contemporary kids bathroom has a double vanity with shaker style doors, Kohler undermount sinks, black Kallista sink fixtures and matching black accessories, lighting fixtures, hardware, and vanity mirror frames. The painted pattern tile matches all three colors in the bathroom (powder blue, black and white).
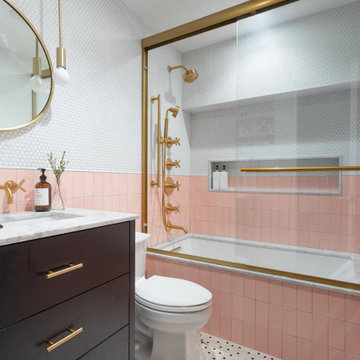
Inspiration for a medium sized traditional family bathroom in New York with flat-panel cabinets, dark wood cabinets, an alcove bath, an alcove shower, ceramic tiles, white walls, cement flooring, quartz worktops, a sliding door, grey worktops, a freestanding vanity unit, pink tiles, a submerged sink, white floors and a single sink.
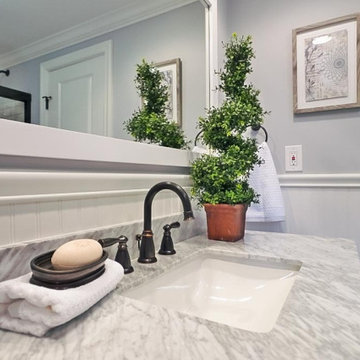
Classic mid-century restoration that included a new gourmet kitchen, updated floor plan. 3 new full baths and many custom features.
Inspiration for a retro family bathroom in Cleveland with freestanding cabinets, dark wood cabinets, an alcove bath, a shower/bath combination, black and white tiles, ceramic tiles, blue walls, ceramic flooring, a submerged sink, granite worktops, black floors, a sliding door, black worktops, a single sink, a freestanding vanity unit and wainscoting.
Inspiration for a retro family bathroom in Cleveland with freestanding cabinets, dark wood cabinets, an alcove bath, a shower/bath combination, black and white tiles, ceramic tiles, blue walls, ceramic flooring, a submerged sink, granite worktops, black floors, a sliding door, black worktops, a single sink, a freestanding vanity unit and wainscoting.
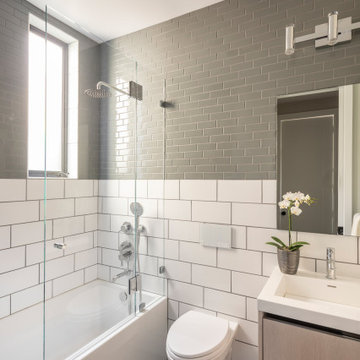
Striking a harmonious balance of color or and pattern, this bathrooms grey and white two-toned subway bathroom walls pair nicely with the dark gray hexagon floor tile.
DESIGN
Noz Design
INSTALLER
O'Reilly Tile Design Inc.
Tile Shown: 2x6 in Skipping Stone, 6x12 in White Wash, 4" Hexagon in Magnetite
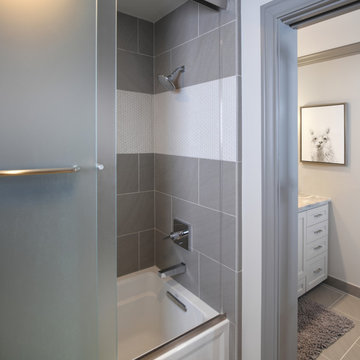
This is an example of a medium sized traditional family bathroom in Houston with shaker cabinets, grey cabinets, an alcove bath, a shower/bath combination, a one-piece toilet, multi-coloured tiles, mosaic tiles, grey walls, porcelain flooring, a submerged sink, quartz worktops, grey floors, a sliding door and multi-coloured worktops.
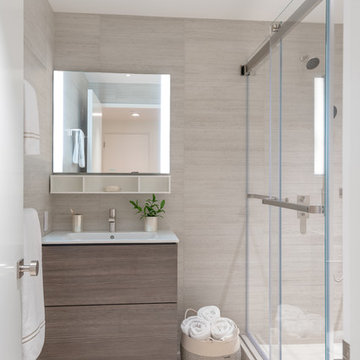
Photo of a contemporary family bathroom in San Francisco with dark wood cabinets, a double shower, grey tiles, grey walls, grey floors, a sliding door and white worktops.
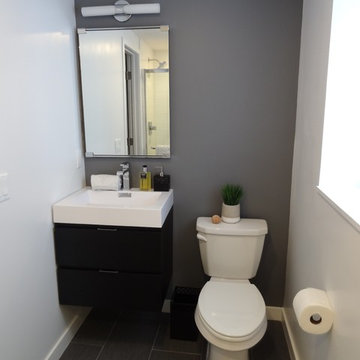
Small classic family bathroom in New York with shaker cabinets, black cabinets, a walk-in shower, a two-piece toilet, white tiles, ceramic tiles, grey walls, porcelain flooring, a wall-mounted sink, solid surface worktops, grey floors, a sliding door and white worktops.
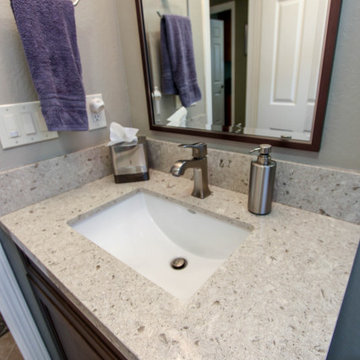
Hallway bathroom with deep cherry wood cabinets from Dura Supreme. Full overlay construction with the Dalton door style in a cherry poppyseed stain. The countertop is a quartz material from Cambria called Darlington. Hansgrohe plumbing fixtures in satin nickel. Shower has large subway tile in an off-white with the deco tile being a mixture of metal and stone pieces from Tilehsop. The cabinetry hardware is from Amerock's Westerly collection in satin nickel.
Family Bathroom with a Sliding Door Ideas and Designs
8

 Shelves and shelving units, like ladder shelves, will give you extra space without taking up too much floor space. Also look for wire, wicker or fabric baskets, large and small, to store items under or next to the sink, or even on the wall.
Shelves and shelving units, like ladder shelves, will give you extra space without taking up too much floor space. Also look for wire, wicker or fabric baskets, large and small, to store items under or next to the sink, or even on the wall.  The sink, the mirror, shower and/or bath are the places where you might want the clearest and strongest light. You can use these if you want it to be bright and clear. Otherwise, you might want to look at some soft, ambient lighting in the form of chandeliers, short pendants or wall lamps. You could use accent lighting around your bath in the form to create a tranquil, spa feel, as well.
The sink, the mirror, shower and/or bath are the places where you might want the clearest and strongest light. You can use these if you want it to be bright and clear. Otherwise, you might want to look at some soft, ambient lighting in the form of chandeliers, short pendants or wall lamps. You could use accent lighting around your bath in the form to create a tranquil, spa feel, as well. 