Family Bathroom with a Timber Clad Ceiling Ideas and Designs
Refine by:
Budget
Sort by:Popular Today
21 - 40 of 60 photos
Item 1 of 3
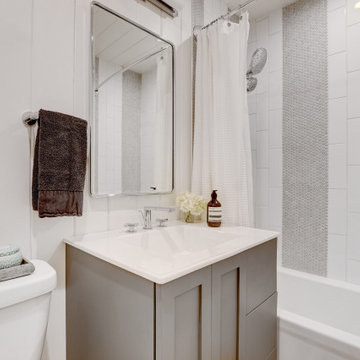
This is an example of a small traditional family bathroom in San Diego with shaker cabinets, grey cabinets, a built-in bath, a one-piece toilet, grey tiles, ceramic tiles, grey walls, marble flooring, a submerged sink, quartz worktops, white floors, a shower curtain, white worktops, a single sink, a built in vanity unit, a timber clad ceiling and tongue and groove walls.
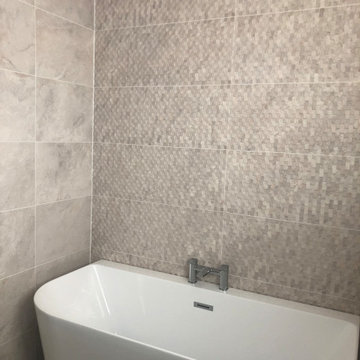
Main bathroom renovation with freestanding bath and walk in shower tray. We love the Porcelanosa feature tile & neutral colour palette!
Inspiration for a large contemporary family bathroom in Glasgow with flat-panel cabinets, white cabinets, a freestanding bath, a walk-in shower, a wall mounted toilet, grey tiles, porcelain tiles, grey walls, porcelain flooring, a wall-mounted sink, tiled worktops, grey floors, a hinged door, grey worktops, an enclosed toilet, a single sink, a floating vanity unit and a timber clad ceiling.
Inspiration for a large contemporary family bathroom in Glasgow with flat-panel cabinets, white cabinets, a freestanding bath, a walk-in shower, a wall mounted toilet, grey tiles, porcelain tiles, grey walls, porcelain flooring, a wall-mounted sink, tiled worktops, grey floors, a hinged door, grey worktops, an enclosed toilet, a single sink, a floating vanity unit and a timber clad ceiling.
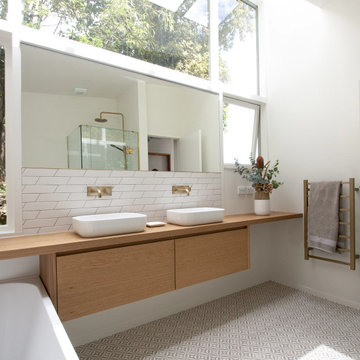
Classic Timber Vanity, Maximum Light Bathroom, Frameless Shower
Medium sized scandi family bathroom in Perth with freestanding cabinets, medium wood cabinets, a freestanding bath, a corner shower, white tiles, ceramic tiles, white walls, porcelain flooring, a vessel sink, wooden worktops, multi-coloured floors, a hinged door, double sinks, a floating vanity unit and a timber clad ceiling.
Medium sized scandi family bathroom in Perth with freestanding cabinets, medium wood cabinets, a freestanding bath, a corner shower, white tiles, ceramic tiles, white walls, porcelain flooring, a vessel sink, wooden worktops, multi-coloured floors, a hinged door, double sinks, a floating vanity unit and a timber clad ceiling.
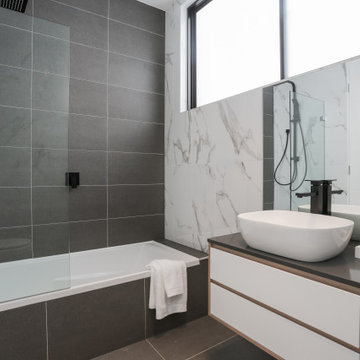
This is an example of a medium sized modern family bathroom in Sydney with flat-panel cabinets, light wood cabinets, a submerged bath, a shower/bath combination, a bidet, white tiles, porcelain tiles, white walls, ceramic flooring, a vessel sink, engineered stone worktops, grey floors, an open shower, grey worktops, a wall niche, double sinks, a floating vanity unit, a timber clad ceiling and brick walls.
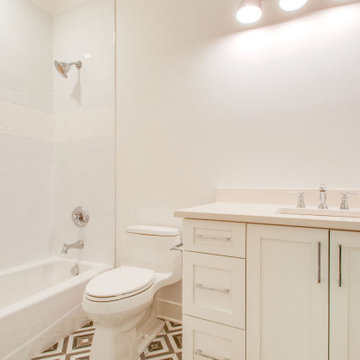
Custom bathroom vanity.
Inspiration for a medium sized modern family bathroom in Nashville with shaker cabinets, white cabinets, an alcove bath, a shower/bath combination, a one-piece toilet, white tiles, ceramic tiles, white walls, ceramic flooring, a submerged sink, quartz worktops, multi-coloured floors, a shower curtain, white worktops, an enclosed toilet, a single sink, a built in vanity unit, a timber clad ceiling and tongue and groove walls.
Inspiration for a medium sized modern family bathroom in Nashville with shaker cabinets, white cabinets, an alcove bath, a shower/bath combination, a one-piece toilet, white tiles, ceramic tiles, white walls, ceramic flooring, a submerged sink, quartz worktops, multi-coloured floors, a shower curtain, white worktops, an enclosed toilet, a single sink, a built in vanity unit, a timber clad ceiling and tongue and groove walls.
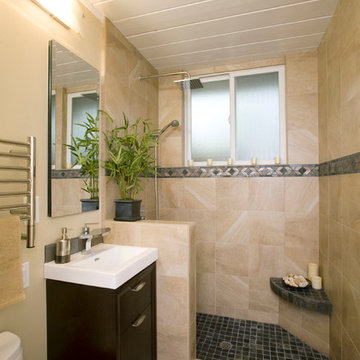
Peter Giles Photography
Design ideas for a small traditional family bathroom in San Francisco with flat-panel cabinets, black cabinets, an alcove shower, a one-piece toilet, brown tiles, porcelain tiles, beige walls, porcelain flooring, an integrated sink, grey floors, a shower curtain, a single sink, a freestanding vanity unit, a timber clad ceiling and a wall niche.
Design ideas for a small traditional family bathroom in San Francisco with flat-panel cabinets, black cabinets, an alcove shower, a one-piece toilet, brown tiles, porcelain tiles, beige walls, porcelain flooring, an integrated sink, grey floors, a shower curtain, a single sink, a freestanding vanity unit, a timber clad ceiling and a wall niche.
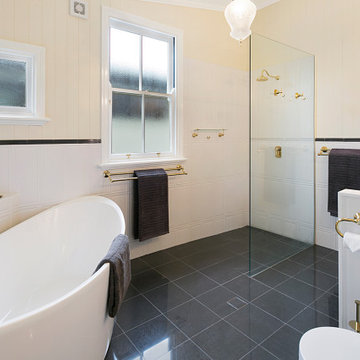
The brief for this grand old Taringa residence was to blur the line between old and new. We renovated the 1910 Queenslander, restoring the enclosed front sleep-out to the original balcony and designing a new split staircase as a nod to tradition, while retaining functionality to access the tiered front yard. We added a rear extension consisting of a new master bedroom suite, larger kitchen, and family room leading to a deck that overlooks a leafy surround. A new laundry and utility rooms were added providing an abundance of purposeful storage including a laundry chute connecting them.
Selection of materials, finishes and fixtures were thoughtfully considered so as to honour the history while providing modern functionality. Colour was integral to the design giving a contemporary twist on traditional colours.
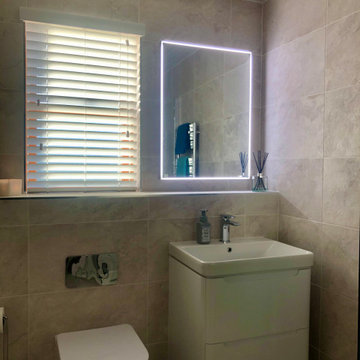
Main bathroom renovation with freestanding bath and walk in shower tray. We love the Porcelanosa feature tile & neutral colour palette!
Design ideas for a large contemporary family bathroom in Glasgow with flat-panel cabinets, white cabinets, a freestanding bath, a walk-in shower, a wall mounted toilet, grey tiles, porcelain tiles, grey walls, porcelain flooring, a wall-mounted sink, tiled worktops, grey floors, a hinged door, grey worktops, an enclosed toilet, a single sink, a floating vanity unit and a timber clad ceiling.
Design ideas for a large contemporary family bathroom in Glasgow with flat-panel cabinets, white cabinets, a freestanding bath, a walk-in shower, a wall mounted toilet, grey tiles, porcelain tiles, grey walls, porcelain flooring, a wall-mounted sink, tiled worktops, grey floors, a hinged door, grey worktops, an enclosed toilet, a single sink, a floating vanity unit and a timber clad ceiling.
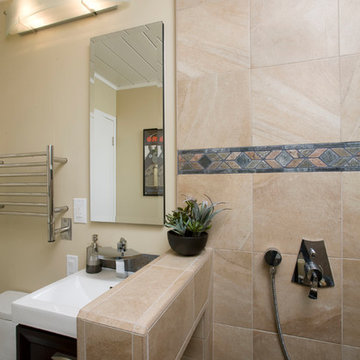
Peter Giles Photography
Photo of a small traditional family bathroom in San Francisco with flat-panel cabinets, black cabinets, an alcove shower, a one-piece toilet, brown tiles, porcelain tiles, beige walls, porcelain flooring, an integrated sink, grey floors, a shower curtain, a wall niche, a single sink, a freestanding vanity unit and a timber clad ceiling.
Photo of a small traditional family bathroom in San Francisco with flat-panel cabinets, black cabinets, an alcove shower, a one-piece toilet, brown tiles, porcelain tiles, beige walls, porcelain flooring, an integrated sink, grey floors, a shower curtain, a wall niche, a single sink, a freestanding vanity unit and a timber clad ceiling.
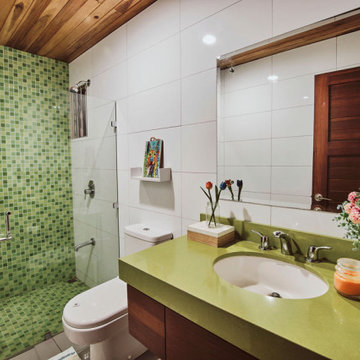
Cuarto de baño, vidrio temperado, sobre de cuarzo verde, mosaico verde.
Design ideas for a small contemporary family bathroom with flat-panel cabinets, white cabinets, a two-piece toilet, green tiles, ceramic tiles, white walls, porcelain flooring, a submerged sink, engineered stone worktops, grey floors, a hinged door, green worktops, an enclosed toilet, a single sink, a floating vanity unit and a timber clad ceiling.
Design ideas for a small contemporary family bathroom with flat-panel cabinets, white cabinets, a two-piece toilet, green tiles, ceramic tiles, white walls, porcelain flooring, a submerged sink, engineered stone worktops, grey floors, a hinged door, green worktops, an enclosed toilet, a single sink, a floating vanity unit and a timber clad ceiling.
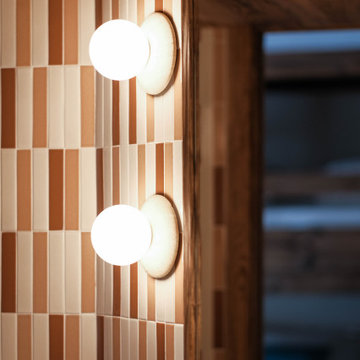
This is an example of a medium sized modern family bathroom with pink tiles, ceramic tiles, pink walls, porcelain flooring, a feature wall and a timber clad ceiling.
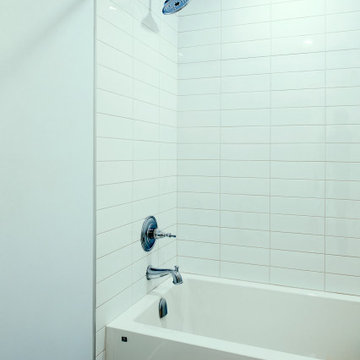
Photo by Brice Ferre
Inspiration for an expansive modern family bathroom in Vancouver with shaker cabinets, white cabinets, ceramic flooring, a submerged sink, engineered stone worktops, multi-coloured floors, white worktops, feature lighting, double sinks, a built in vanity unit and a timber clad ceiling.
Inspiration for an expansive modern family bathroom in Vancouver with shaker cabinets, white cabinets, ceramic flooring, a submerged sink, engineered stone worktops, multi-coloured floors, white worktops, feature lighting, double sinks, a built in vanity unit and a timber clad ceiling.
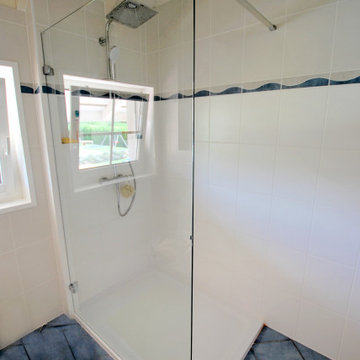
After removal of the bathtub, here is the finished walk-in shower space (90x120cm). The client supplied the stock of original floor tiles. The wall tile was no longer available so we chose a matched format white ceramic tile and installed it under the frieze.
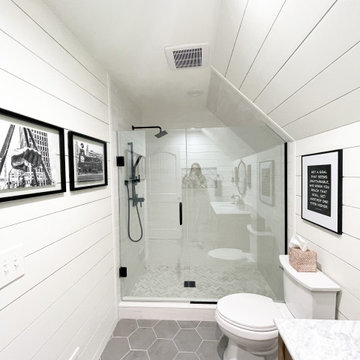
We ship lapped this entire bathroom to highlight the angles and make it feel intentional, instead of awkward. This light and airy bathroom features a mix of matte black and silver metals, with gray hexagon tiles, and a cane door vanity in a medium wood tone for warmth. We added classic white subway tiles and rattan for texture.

Inspiration for a medium sized scandinavian grey and black family bathroom in Other with flat-panel cabinets, black cabinets, a freestanding bath, a built-in shower, black tiles, ceramic tiles, black walls, ceramic flooring, a console sink, solid surface worktops, grey floors, white worktops, a single sink, a freestanding vanity unit and a timber clad ceiling.
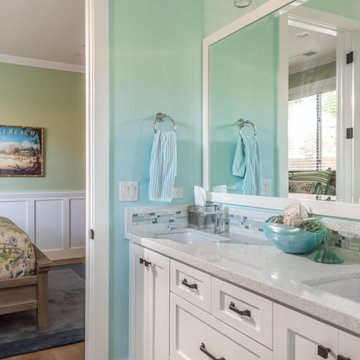
Medium sized country family bathroom in San Francisco with shaker cabinets, white cabinets, an alcove bath, a shower/bath combination, a one-piece toilet, white tiles, ceramic tiles, blue walls, porcelain flooring, a submerged sink, engineered stone worktops, grey floors, a shower curtain, white worktops, a wall niche, double sinks, a built in vanity unit and a timber clad ceiling.
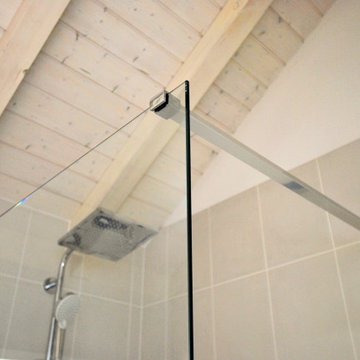
The stabiliser bar is attached discreetly to the opposite wall.
Small traditional family bathroom with white cabinets, a walk-in shower, a wall mounted toilet, white tiles, ceramic tiles, ceramic flooring, a wall-mounted sink, blue floors, an open shower, a wall niche, a single sink, a floating vanity unit and a timber clad ceiling.
Small traditional family bathroom with white cabinets, a walk-in shower, a wall mounted toilet, white tiles, ceramic tiles, ceramic flooring, a wall-mounted sink, blue floors, an open shower, a wall niche, a single sink, a floating vanity unit and a timber clad ceiling.
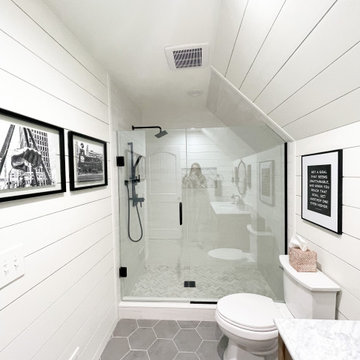
Photo of a medium sized classic family bathroom in Detroit with shaker cabinets, light wood cabinets, an alcove shower, a two-piece toilet, white tiles, porcelain tiles, white walls, porcelain flooring, a submerged sink, marble worktops, grey floors, a hinged door, white worktops, a wall niche, a single sink, a freestanding vanity unit, a timber clad ceiling and tongue and groove walls.
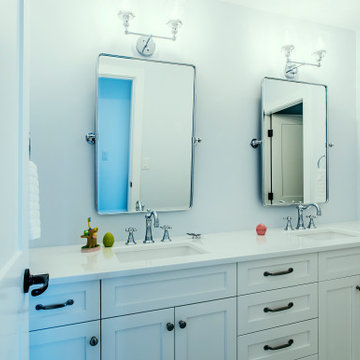
Photo by Brice Ferre
Inspiration for an expansive modern family bathroom in Vancouver with shaker cabinets, white cabinets, ceramic flooring, a submerged sink, engineered stone worktops, multi-coloured floors, white worktops, feature lighting, double sinks, a built in vanity unit and a timber clad ceiling.
Inspiration for an expansive modern family bathroom in Vancouver with shaker cabinets, white cabinets, ceramic flooring, a submerged sink, engineered stone worktops, multi-coloured floors, white worktops, feature lighting, double sinks, a built in vanity unit and a timber clad ceiling.

Peter Giles Photography
Small traditional family bathroom in San Francisco with shaker cabinets, black cabinets, an alcove bath, a shower/bath combination, a one-piece toilet, white tiles, porcelain tiles, white walls, pebble tile flooring, a submerged sink, marble worktops, grey floors, a shower curtain, white worktops, a single sink, a freestanding vanity unit and a timber clad ceiling.
Small traditional family bathroom in San Francisco with shaker cabinets, black cabinets, an alcove bath, a shower/bath combination, a one-piece toilet, white tiles, porcelain tiles, white walls, pebble tile flooring, a submerged sink, marble worktops, grey floors, a shower curtain, white worktops, a single sink, a freestanding vanity unit and a timber clad ceiling.
Family Bathroom with a Timber Clad Ceiling Ideas and Designs
2

 Shelves and shelving units, like ladder shelves, will give you extra space without taking up too much floor space. Also look for wire, wicker or fabric baskets, large and small, to store items under or next to the sink, or even on the wall.
Shelves and shelving units, like ladder shelves, will give you extra space without taking up too much floor space. Also look for wire, wicker or fabric baskets, large and small, to store items under or next to the sink, or even on the wall.  The sink, the mirror, shower and/or bath are the places where you might want the clearest and strongest light. You can use these if you want it to be bright and clear. Otherwise, you might want to look at some soft, ambient lighting in the form of chandeliers, short pendants or wall lamps. You could use accent lighting around your bath in the form to create a tranquil, spa feel, as well.
The sink, the mirror, shower and/or bath are the places where you might want the clearest and strongest light. You can use these if you want it to be bright and clear. Otherwise, you might want to look at some soft, ambient lighting in the form of chandeliers, short pendants or wall lamps. You could use accent lighting around your bath in the form to create a tranquil, spa feel, as well. 