Family Bathroom with a Timber Clad Ceiling Ideas and Designs
Refine by:
Budget
Sort by:Popular Today
41 - 60 of 60 photos
Item 1 of 3

Peter Giles Photography
Small traditional family bathroom in San Francisco with shaker cabinets, black cabinets, an alcove bath, a shower/bath combination, a one-piece toilet, white tiles, porcelain tiles, white walls, pebble tile flooring, a submerged sink, marble worktops, grey floors, a shower curtain, white worktops, a single sink, a freestanding vanity unit and a timber clad ceiling.
Small traditional family bathroom in San Francisco with shaker cabinets, black cabinets, an alcove bath, a shower/bath combination, a one-piece toilet, white tiles, porcelain tiles, white walls, pebble tile flooring, a submerged sink, marble worktops, grey floors, a shower curtain, white worktops, a single sink, a freestanding vanity unit and a timber clad ceiling.
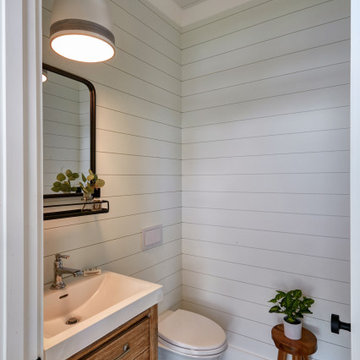
Photo of a medium sized beach style family bathroom in Other with flat-panel cabinets, dark wood cabinets, an alcove bath, a shower/bath combination, a two-piece toilet, multi-coloured tiles, glass sheet walls, white walls, cement flooring, a submerged sink, granite worktops, beige floors, a shower curtain, grey worktops, a wall niche, a single sink, a freestanding vanity unit, a timber clad ceiling and panelled walls.
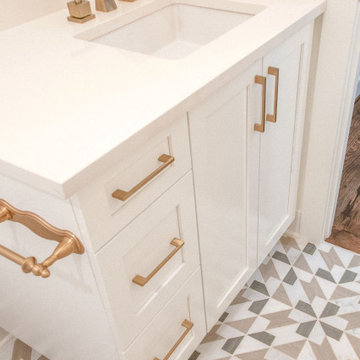
Another custom bathroom vanity.
This is an example of a medium sized modern family bathroom in Nashville with shaker cabinets, white cabinets, a one-piece toilet, white tiles, ceramic tiles, white walls, ceramic flooring, a submerged sink, quartz worktops, multi-coloured floors, white worktops, an enclosed toilet, a single sink, a built in vanity unit, a timber clad ceiling and tongue and groove walls.
This is an example of a medium sized modern family bathroom in Nashville with shaker cabinets, white cabinets, a one-piece toilet, white tiles, ceramic tiles, white walls, ceramic flooring, a submerged sink, quartz worktops, multi-coloured floors, white worktops, an enclosed toilet, a single sink, a built in vanity unit, a timber clad ceiling and tongue and groove walls.
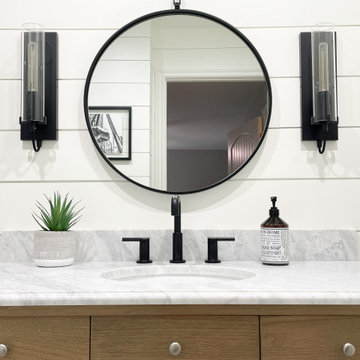
We ship lapped this entire bathroom to highlight the angles and make it feel intentional, instead of awkward. This light and airy bathroom features a mix of matte black and silver metals, with gray hexagon tiles, and a cane door vanity in a medium wood tone for warmth. We added classic white subway tiles and rattan for texture.

We ship lapped this entire bathroom to highlight the angles and make it feel intentional, instead of awkward. This light and airy bathroom features a mix of matte black and silver metals, with gray hexagon tiles, and a cane door vanity in a medium wood tone for warmth. We added classic white subway tiles and rattan for texture.
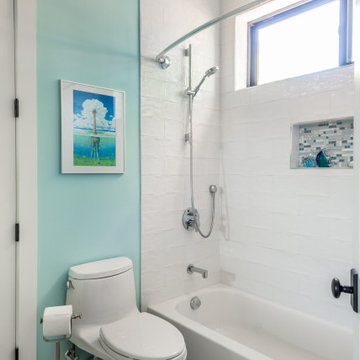
Medium sized farmhouse family bathroom in San Francisco with shaker cabinets, white cabinets, an alcove bath, a shower/bath combination, a one-piece toilet, white tiles, ceramic tiles, blue walls, porcelain flooring, a submerged sink, engineered stone worktops, grey floors, a shower curtain, white worktops, a wall niche, double sinks, a built in vanity unit and a timber clad ceiling.
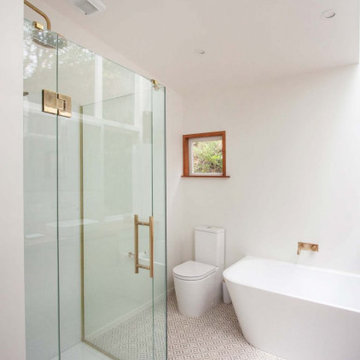
Classic Timber Vanity, Maximum Light Bathroom, Frameless Shower
Inspiration for a medium sized scandi family bathroom in Perth with freestanding cabinets, medium wood cabinets, a freestanding bath, a corner shower, white tiles, ceramic tiles, white walls, porcelain flooring, a vessel sink, wooden worktops, multi-coloured floors, a hinged door, double sinks, a floating vanity unit and a timber clad ceiling.
Inspiration for a medium sized scandi family bathroom in Perth with freestanding cabinets, medium wood cabinets, a freestanding bath, a corner shower, white tiles, ceramic tiles, white walls, porcelain flooring, a vessel sink, wooden worktops, multi-coloured floors, a hinged door, double sinks, a floating vanity unit and a timber clad ceiling.
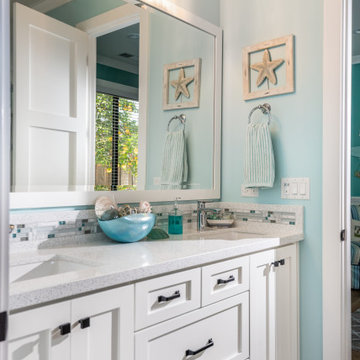
Photo of a medium sized country family bathroom in San Francisco with a one-piece toilet, a submerged sink, engineered stone worktops, white worktops, a timber clad ceiling, shaker cabinets, white cabinets, blue walls, porcelain flooring, grey floors, double sinks and a built in vanity unit.
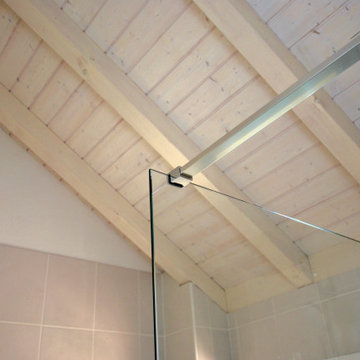
A stabiliser bar was required due to the length and thickness of the shower screen.
Inspiration for a small traditional family bathroom in Other with white cabinets, a walk-in shower, a wall mounted toilet, white tiles, ceramic tiles, ceramic flooring, a wall-mounted sink, blue floors, an open shower, a wall niche, a single sink, a timber clad ceiling and a floating vanity unit.
Inspiration for a small traditional family bathroom in Other with white cabinets, a walk-in shower, a wall mounted toilet, white tiles, ceramic tiles, ceramic flooring, a wall-mounted sink, blue floors, an open shower, a wall niche, a single sink, a timber clad ceiling and a floating vanity unit.
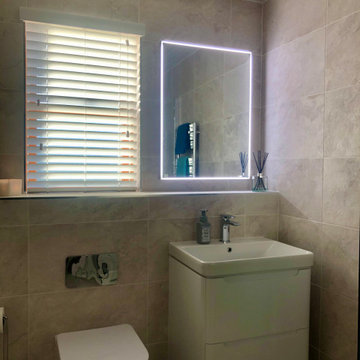
Main bathroom renovation with freestanding bath and walk in shower tray. We love the Porcelanosa feature tile & neutral colour palette!
Design ideas for a large contemporary family bathroom in Glasgow with flat-panel cabinets, white cabinets, a freestanding bath, a walk-in shower, a wall mounted toilet, grey tiles, porcelain tiles, grey walls, porcelain flooring, a wall-mounted sink, tiled worktops, grey floors, a hinged door, grey worktops, an enclosed toilet, a single sink, a floating vanity unit and a timber clad ceiling.
Design ideas for a large contemporary family bathroom in Glasgow with flat-panel cabinets, white cabinets, a freestanding bath, a walk-in shower, a wall mounted toilet, grey tiles, porcelain tiles, grey walls, porcelain flooring, a wall-mounted sink, tiled worktops, grey floors, a hinged door, grey worktops, an enclosed toilet, a single sink, a floating vanity unit and a timber clad ceiling.
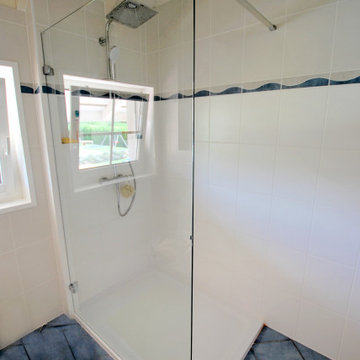
After removal of the bathtub, here is the finished walk-in shower space (90x120cm). The client supplied the stock of original floor tiles. The wall tile was no longer available so we chose a matched format white ceramic tile and installed it under the frieze.
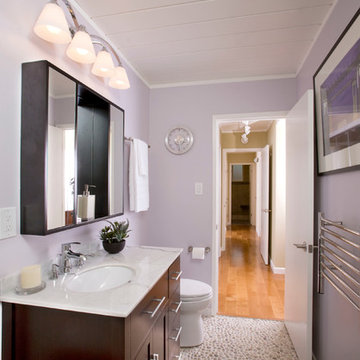
Peter Giles Photography
This is an example of a small classic family bathroom in San Francisco with shaker cabinets, black cabinets, an alcove bath, a shower/bath combination, a one-piece toilet, white tiles, porcelain tiles, pebble tile flooring, a submerged sink, marble worktops, grey floors, a shower curtain, white worktops, a single sink, a freestanding vanity unit, a timber clad ceiling and purple walls.
This is an example of a small classic family bathroom in San Francisco with shaker cabinets, black cabinets, an alcove bath, a shower/bath combination, a one-piece toilet, white tiles, porcelain tiles, pebble tile flooring, a submerged sink, marble worktops, grey floors, a shower curtain, white worktops, a single sink, a freestanding vanity unit, a timber clad ceiling and purple walls.
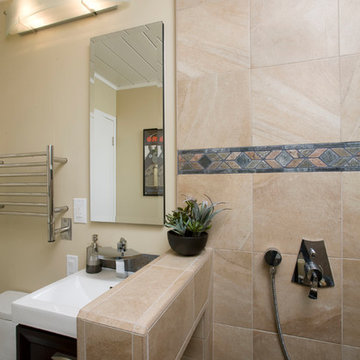
Peter Giles Photography
Photo of a small traditional family bathroom in San Francisco with flat-panel cabinets, black cabinets, an alcove shower, a one-piece toilet, brown tiles, porcelain tiles, beige walls, porcelain flooring, an integrated sink, grey floors, a shower curtain, a wall niche, a single sink, a freestanding vanity unit and a timber clad ceiling.
Photo of a small traditional family bathroom in San Francisco with flat-panel cabinets, black cabinets, an alcove shower, a one-piece toilet, brown tiles, porcelain tiles, beige walls, porcelain flooring, an integrated sink, grey floors, a shower curtain, a wall niche, a single sink, a freestanding vanity unit and a timber clad ceiling.
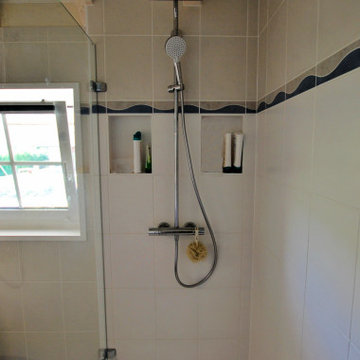
We created a slim false wall to hide the new plumbing which also allowed for installation of two storage niches the size of a single tile each. Another client priority was a dual rainshower/handshower unit.
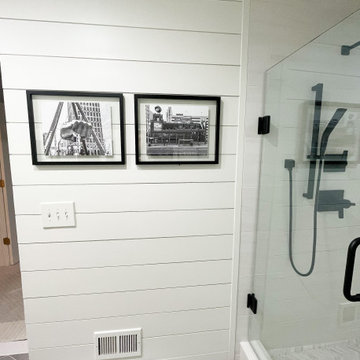
We ship lapped this entire bathroom to highlight the angles and make it feel intentional, instead of awkward. This light and airy bathroom features a mix of matte black and silver metals, with gray hexagon tiles, and a cane door vanity in a medium wood tone for warmth. We added classic white subway tiles and rattan for texture.
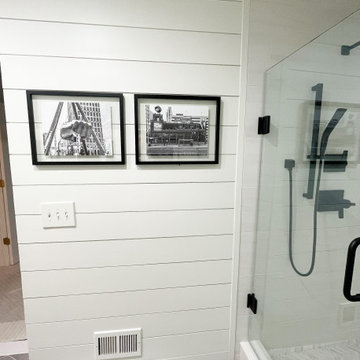
Medium sized traditional family bathroom in Detroit with shaker cabinets, light wood cabinets, an alcove shower, a two-piece toilet, white tiles, porcelain tiles, white walls, porcelain flooring, a submerged sink, marble worktops, grey floors, a hinged door, white worktops, a wall niche, a single sink, a freestanding vanity unit, a timber clad ceiling and tongue and groove walls.
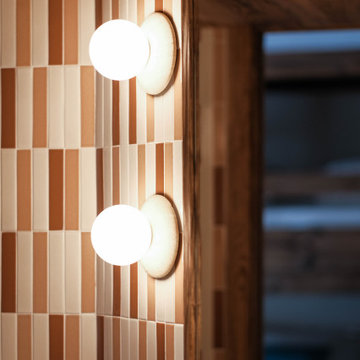
This is an example of a medium sized modern family bathroom with pink tiles, ceramic tiles, pink walls, porcelain flooring, a feature wall and a timber clad ceiling.
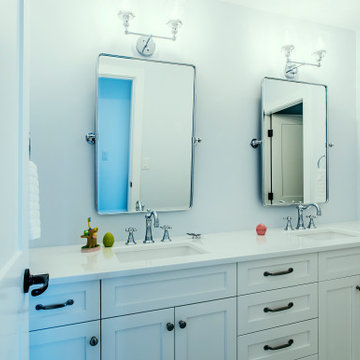
Photo by Brice Ferre
Inspiration for an expansive modern family bathroom in Vancouver with shaker cabinets, white cabinets, ceramic flooring, a submerged sink, engineered stone worktops, multi-coloured floors, white worktops, feature lighting, double sinks, a built in vanity unit and a timber clad ceiling.
Inspiration for an expansive modern family bathroom in Vancouver with shaker cabinets, white cabinets, ceramic flooring, a submerged sink, engineered stone worktops, multi-coloured floors, white worktops, feature lighting, double sinks, a built in vanity unit and a timber clad ceiling.
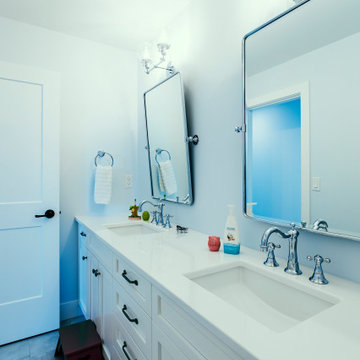
Photo by Brice Ferre
Design ideas for an expansive modern family bathroom in Vancouver with shaker cabinets, white cabinets, ceramic flooring, a submerged sink, engineered stone worktops, multi-coloured floors, white worktops, feature lighting, double sinks, a built in vanity unit and a timber clad ceiling.
Design ideas for an expansive modern family bathroom in Vancouver with shaker cabinets, white cabinets, ceramic flooring, a submerged sink, engineered stone worktops, multi-coloured floors, white worktops, feature lighting, double sinks, a built in vanity unit and a timber clad ceiling.
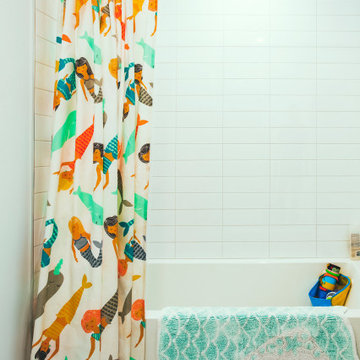
Photo by Brice Ferre
Photo of an expansive modern family bathroom in Vancouver with shaker cabinets, white cabinets, a built-in bath, a shower/bath combination, white tiles, metro tiles, ceramic flooring, a submerged sink, engineered stone worktops, multi-coloured floors, an open shower, white worktops, feature lighting, double sinks, a built in vanity unit and a timber clad ceiling.
Photo of an expansive modern family bathroom in Vancouver with shaker cabinets, white cabinets, a built-in bath, a shower/bath combination, white tiles, metro tiles, ceramic flooring, a submerged sink, engineered stone worktops, multi-coloured floors, an open shower, white worktops, feature lighting, double sinks, a built in vanity unit and a timber clad ceiling.
Family Bathroom with a Timber Clad Ceiling Ideas and Designs
3

 Shelves and shelving units, like ladder shelves, will give you extra space without taking up too much floor space. Also look for wire, wicker or fabric baskets, large and small, to store items under or next to the sink, or even on the wall.
Shelves and shelving units, like ladder shelves, will give you extra space without taking up too much floor space. Also look for wire, wicker or fabric baskets, large and small, to store items under or next to the sink, or even on the wall.  The sink, the mirror, shower and/or bath are the places where you might want the clearest and strongest light. You can use these if you want it to be bright and clear. Otherwise, you might want to look at some soft, ambient lighting in the form of chandeliers, short pendants or wall lamps. You could use accent lighting around your bath in the form to create a tranquil, spa feel, as well.
The sink, the mirror, shower and/or bath are the places where you might want the clearest and strongest light. You can use these if you want it to be bright and clear. Otherwise, you might want to look at some soft, ambient lighting in the form of chandeliers, short pendants or wall lamps. You could use accent lighting around your bath in the form to create a tranquil, spa feel, as well. 