Family Bathroom with Beige Tiles Ideas and Designs
Refine by:
Budget
Sort by:Popular Today
61 - 80 of 6,998 photos
Item 1 of 3
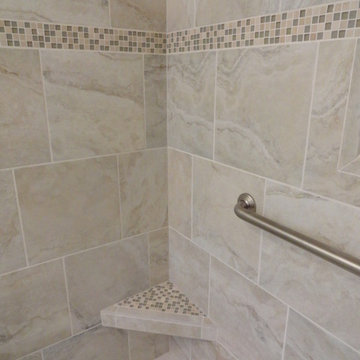
Designer: Katie Brender
Century Darwin 13X13 shower tile with 2X2 biscuit floor tile. Vanilla glass stone accent stripe.
Inspiration for a small traditional family bathroom in Seattle with shaker cabinets, white cabinets, an alcove shower, a two-piece toilet, beige tiles, porcelain tiles, beige walls, porcelain flooring, a submerged sink and quartz worktops.
Inspiration for a small traditional family bathroom in Seattle with shaker cabinets, white cabinets, an alcove shower, a two-piece toilet, beige tiles, porcelain tiles, beige walls, porcelain flooring, a submerged sink and quartz worktops.
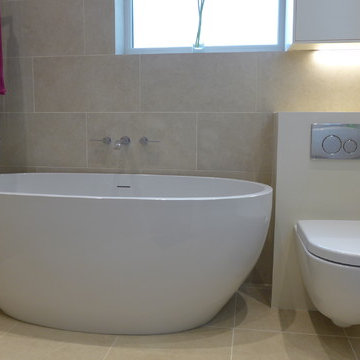
Wet room with freestanding bath. A hinged glass shower screen protects most of the bathroom from spray. |Note wall-mounted suite provides more floorspace giving the illusion of more space as well as being easier to clean. Wall hung pan cabinet matched by storage unit above.
Style Within

Photo of a medium sized rustic family bathroom in Salt Lake City with recessed-panel cabinets, green cabinets, an alcove bath, a shower/bath combination, a two-piece toilet, beige tiles, limestone tiles, white walls, wood-effect flooring, a submerged sink, quartz worktops, multi-coloured floors, a sliding door, beige worktops, a wall niche, a single sink and a built in vanity unit.

A large family bathroom in the loft space of this traditional home. The bathroom was designed to make a statement using monochrome zigzag floor tiles, marble wall tiles and black components alongside a free-standing roll top bath.

The renovation of this bathroom was part of the complete refurbishment of a beautiful apartment in St Albans. The clients enlisted our Project Management services for the interior design and implementation of this renovation. We wanted to create a calming space and create the illusion of a bigger bathroom. We fully tiled the room and added a modern rustic wall mounted vanity with a black basin. We popped the scheme with accents of black and added colourful accessories to complete the scheme.
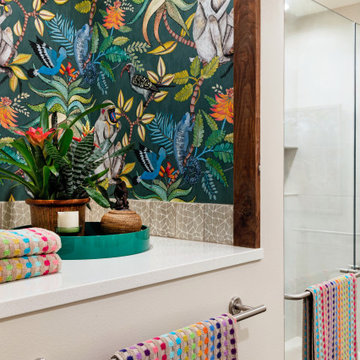
The client had several requirements for this Seattle kids bathroom remodel. They wanted to keep the existing bathtub, toilet and flooring; they wanted to fit two sinks into the space for their two teenage children; they wanted to integrate a niche into the shower area; lastly, they wanted a fun but sophisticated look that incorporated the theme of African wildlife into the design. Ellen Weiss Design accomplished all of these goals, surpassing the client's expectations. The client particularly loved the idea of opening up what had been a large unused (and smelly) built-in medicine cabinet to create an open and accessible space which now provides much-needed additional counter space and which has become a design focal point.
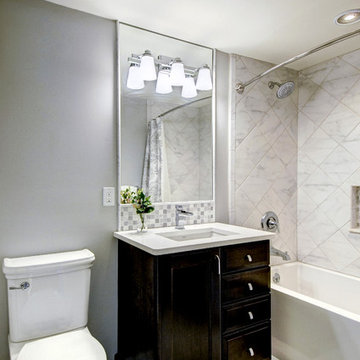
Updated family bath features new vanity, tile mosaics and a tub/shower combination.
Inspiration for a small traditional family bathroom in Philadelphia with flat-panel cabinets, a shower/bath combination, beige tiles and porcelain tiles.
Inspiration for a small traditional family bathroom in Philadelphia with flat-panel cabinets, a shower/bath combination, beige tiles and porcelain tiles.

This Mission style guest bath accommodated both guest bedrooms and the great room (hence it's rich red theme instead of blue or green.) The Shaker style cabinets are maple with bronze vine/leaf hardware and the mirror is reminiscent of a folk art frame. The shower curtain is a patchwork, mimicking the quilts on the guest beds. The tile floor is new and includes some subtle patterning.
Photo Credit: Robert Thien
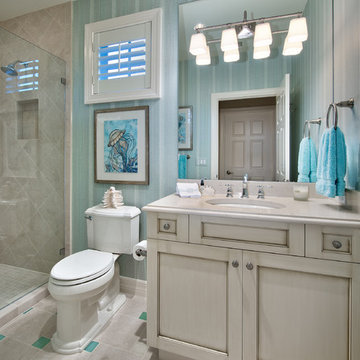
The new guest suite has it's own bath complete with sea glass tiles and driftwood style cabinetry.
Giovanni Photography
Photo of a small nautical family bathroom in Miami with a submerged sink, shaker cabinets, grey cabinets, granite worktops, an alcove shower, a two-piece toilet, beige tiles, ceramic tiles, green walls and ceramic flooring.
Photo of a small nautical family bathroom in Miami with a submerged sink, shaker cabinets, grey cabinets, granite worktops, an alcove shower, a two-piece toilet, beige tiles, ceramic tiles, green walls and ceramic flooring.

This single family home had been recently flipped with builder-grade materials. We touched each and every room of the house to give it a custom designer touch, thoughtfully marrying our soft minimalist design aesthetic with the graphic designer homeowner’s own design sensibilities. One of the most notable transformations in the home was opening up the galley kitchen to create an open concept great room with large skylight to give the illusion of a larger communal space.

Nestled in the Pocono mountains, the house had been on the market for a while, and no one had any interest in it. Then along comes our lovely client, who was ready to put roots down here, leaving Philadelphia, to live closer to her daughter.
She had a vision of how to make this older small ranch home, work for her. This included images of baking in a beautiful kitchen, lounging in a calming bedroom, and hosting family and friends, toasting to life and traveling! We took that vision, and working closely with our contractors, carpenters, and product specialists, spent 8 months giving this home new life. This included renovating the entire interior, adding an addition for a new spacious master suite, and making improvements to the exterior.
It is now, not only updated and more functional; it is filled with a vibrant mix of country traditional style. We are excited for this new chapter in our client’s life, the memories she will make here, and are thrilled to have been a part of this ranch house Cinderella transformation.
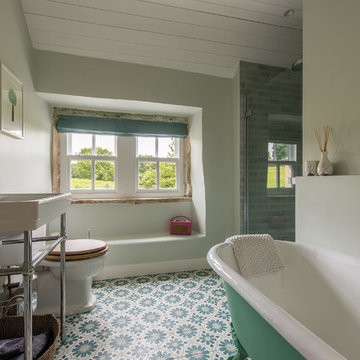
Inspiration for a small rural family bathroom in Other with a freestanding bath, a walk-in shower, a wall mounted toilet, beige tiles, beige walls, a wall-mounted sink and a hinged door.
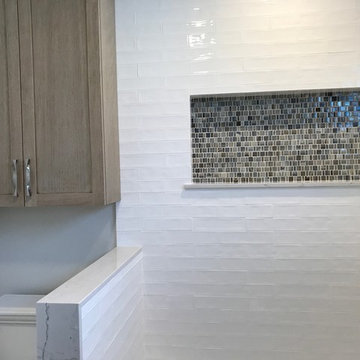
Hand made subway tile on shower tub combo walls.
Glass tile accent in shower niche.
Photo of a medium sized contemporary family bathroom in Los Angeles with shaker cabinets, light wood cabinets, a corner bath, a shower/bath combination, a one-piece toilet, beige tiles, glass tiles, beige walls, porcelain flooring, a submerged sink, engineered stone worktops, beige floors and a sliding door.
Photo of a medium sized contemporary family bathroom in Los Angeles with shaker cabinets, light wood cabinets, a corner bath, a shower/bath combination, a one-piece toilet, beige tiles, glass tiles, beige walls, porcelain flooring, a submerged sink, engineered stone worktops, beige floors and a sliding door.
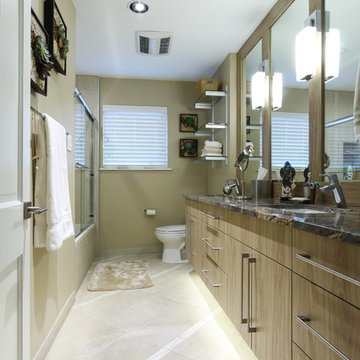
Dena Brody
Photo of a small contemporary family bathroom in Houston with flat-panel cabinets, medium wood cabinets, a built-in bath, a shower/bath combination, a two-piece toilet, beige tiles, porcelain tiles, beige walls, porcelain flooring, granite worktops and a submerged sink.
Photo of a small contemporary family bathroom in Houston with flat-panel cabinets, medium wood cabinets, a built-in bath, a shower/bath combination, a two-piece toilet, beige tiles, porcelain tiles, beige walls, porcelain flooring, granite worktops and a submerged sink.
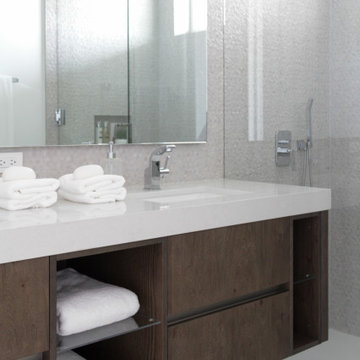
Custom Compact Bathroom
Design ideas for a small contemporary family bathroom in Miami with flat-panel cabinets, dark wood cabinets, a one-piece toilet, beige tiles, ceramic tiles, beige walls, ceramic flooring, a vessel sink, engineered stone worktops, grey floors, white worktops, a single sink and a floating vanity unit.
Design ideas for a small contemporary family bathroom in Miami with flat-panel cabinets, dark wood cabinets, a one-piece toilet, beige tiles, ceramic tiles, beige walls, ceramic flooring, a vessel sink, engineered stone worktops, grey floors, white worktops, a single sink and a floating vanity unit.
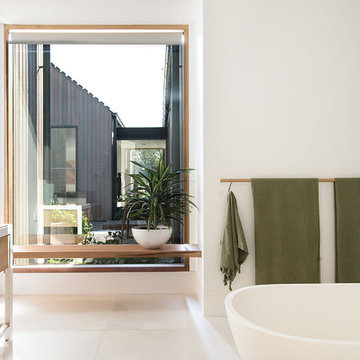
The light filled main bathrooom is large enough for the kids to share and not compromise on luxury. Behind the freestanding bath, the shower alcove and toilet is tucked away.
Photographer: Nicolle Kennedy
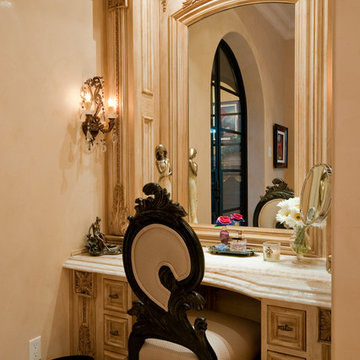
This beautiful makeup vanity has white custom cabinetry, wall sconces, and a beautiful chair
This is an example of an expansive mediterranean family bathroom in Phoenix with freestanding cabinets, beige cabinets, a built-in shower, a one-piece toilet, beige tiles, stone tiles, beige walls, travertine flooring, a built-in sink and granite worktops.
This is an example of an expansive mediterranean family bathroom in Phoenix with freestanding cabinets, beige cabinets, a built-in shower, a one-piece toilet, beige tiles, stone tiles, beige walls, travertine flooring, a built-in sink and granite worktops.
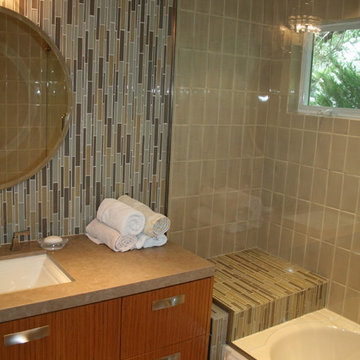
A guest/kid's bathroom in Monterey, CA with a midcentury theme. 3 different types of tile adorn this bathroom: the vertically installed subway tiles surrounding the tub, the mosaic multi-colored backsplash and the marble floor.
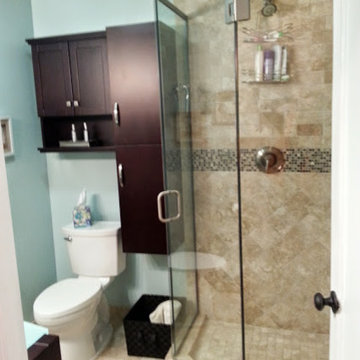
Design ideas for a small classic family bathroom in Denver with flat-panel cabinets, dark wood cabinets, glass worktops, a corner shower, a two-piece toilet, beige tiles, stone tiles, green walls and travertine flooring.
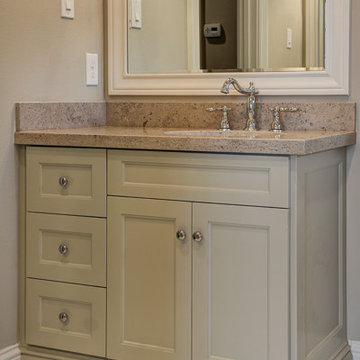
Jack and Jill bathroom with limestone countertops and white hexagon tile floors.
Inspiration for a medium sized traditional family bathroom in Austin with a submerged sink, shaker cabinets, beige cabinets, limestone worktops, beige tiles, beige walls and porcelain flooring.
Inspiration for a medium sized traditional family bathroom in Austin with a submerged sink, shaker cabinets, beige cabinets, limestone worktops, beige tiles, beige walls and porcelain flooring.
Family Bathroom with Beige Tiles Ideas and Designs
4

 Shelves and shelving units, like ladder shelves, will give you extra space without taking up too much floor space. Also look for wire, wicker or fabric baskets, large and small, to store items under or next to the sink, or even on the wall.
Shelves and shelving units, like ladder shelves, will give you extra space without taking up too much floor space. Also look for wire, wicker or fabric baskets, large and small, to store items under or next to the sink, or even on the wall.  The sink, the mirror, shower and/or bath are the places where you might want the clearest and strongest light. You can use these if you want it to be bright and clear. Otherwise, you might want to look at some soft, ambient lighting in the form of chandeliers, short pendants or wall lamps. You could use accent lighting around your bath in the form to create a tranquil, spa feel, as well.
The sink, the mirror, shower and/or bath are the places where you might want the clearest and strongest light. You can use these if you want it to be bright and clear. Otherwise, you might want to look at some soft, ambient lighting in the form of chandeliers, short pendants or wall lamps. You could use accent lighting around your bath in the form to create a tranquil, spa feel, as well. 