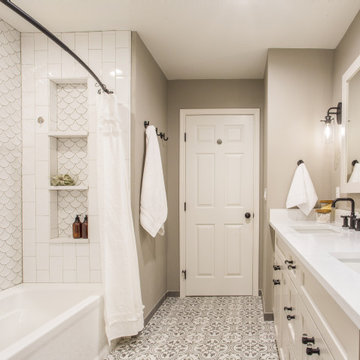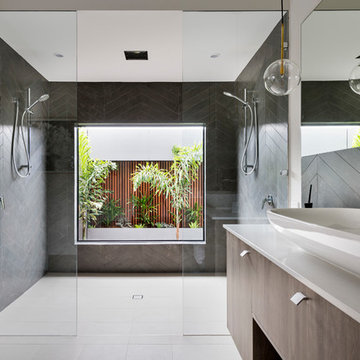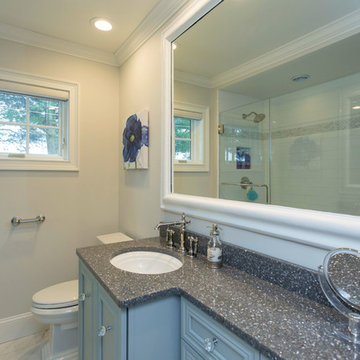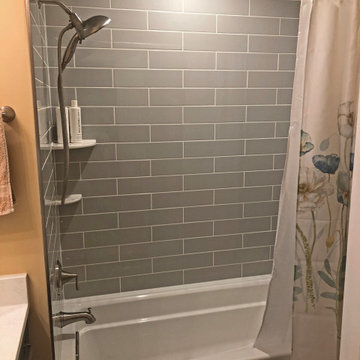Family Bathroom with Beige Walls Ideas and Designs
Refine by:
Budget
Sort by:Popular Today
1 - 20 of 7,673 photos
Item 1 of 3

These geometric, candy coloured tiles are the hero of this bathroom. Playful, bright and heartening on the eye. The built in storage and tiles in the same colour make the bathroom feel bright and open.

Inspiration for a medium sized traditional family bathroom in Berkshire with shaker cabinets, beige cabinets, a built-in bath, a shower/bath combination, a wall mounted toilet, blue tiles, ceramic tiles, beige walls, porcelain flooring, a built-in sink, beige floors, a hinged door, a feature wall, a single sink and a floating vanity unit.

Bathroom
Photo of a small contemporary cream and black family bathroom in London with beige cabinets, a built-in bath, a built-in shower, a wall mounted toilet, beige tiles, ceramic tiles, beige walls, ceramic flooring, black floors, feature lighting, a single sink and a built in vanity unit.
Photo of a small contemporary cream and black family bathroom in London with beige cabinets, a built-in bath, a built-in shower, a wall mounted toilet, beige tiles, ceramic tiles, beige walls, ceramic flooring, black floors, feature lighting, a single sink and a built in vanity unit.

In 2019 this bathroom was remodeled for the five boys to use. The window in this bathroom was closed to allow for the addition, but this bathroom was able to get an updated layout and within the addition another bathroom was added.
The homeowners’ love for blue and white became the cornerstone of this bathroom’s design. To achieve their vision of a ship-inspired space, we introduced a color scheme that seamlessly blended these two favorite hues. The bathroom features two sinks, each with round mirrors and three blue light fixtures, giving it a nautical charm that is both calming and cohesive with the rest of this home’s updates.
The bathroom boasts a range of functional and aesthetic elements, including painted cabinets that complement the color scheme, Corian countertops that offer a sleek and easy-to-maintain surface, and a wood-grained tile floor that adds warmth and texture to the space.
The use of white and blue subway tile, wainscot tile surrounding the room, and black hardware create a nautical vibe that’s not only visually appealing but also durable. Stainless faucets and hooks (rather than towel bars) are not only stylish but also practical for a busy bathroom.
The nautical elegance of this bathroom is a testament to our commitment to understanding and bringing to life the unique vision of our clients. At Crystal Kitchen, we pride ourselves on creating spaces that are not only beautiful but also highly functional and tailored to your preferences.

photography: Josh Beeman
Inspiration for a small traditional family bathroom in Cincinnati with beaded cabinets, white cabinets, an alcove shower, a two-piece toilet, black and white tiles, porcelain tiles, beige walls, porcelain flooring, engineered stone worktops, white floors, a hinged door, white worktops, a single sink, a freestanding vanity unit and wainscoting.
Inspiration for a small traditional family bathroom in Cincinnati with beaded cabinets, white cabinets, an alcove shower, a two-piece toilet, black and white tiles, porcelain tiles, beige walls, porcelain flooring, engineered stone worktops, white floors, a hinged door, white worktops, a single sink, a freestanding vanity unit and wainscoting.

Inspiration for a small traditional family bathroom in Moscow with beige cabinets, an alcove bath, a wall mounted toilet, beige tiles, ceramic tiles, beige walls, ceramic flooring, a submerged sink, solid surface worktops, grey floors, a shower curtain, beige worktops, an enclosed toilet, a single sink and a freestanding vanity unit.

Complete remodel of a hall bathroom. Complete with shiplap on the bottom of the walls with wallpaper on the top half.
Medium sized modern family bathroom in New York with recessed-panel cabinets, white cabinets, an alcove bath, a two-piece toilet, blue tiles, glass tiles, beige walls, porcelain flooring, a submerged sink, granite worktops, multi-coloured floors, a sliding door, beige worktops, a single sink, a built in vanity unit and wallpapered walls.
Medium sized modern family bathroom in New York with recessed-panel cabinets, white cabinets, an alcove bath, a two-piece toilet, blue tiles, glass tiles, beige walls, porcelain flooring, a submerged sink, granite worktops, multi-coloured floors, a sliding door, beige worktops, a single sink, a built in vanity unit and wallpapered walls.

This is an example of a medium sized traditional family bathroom in Seattle with shaker cabinets, white cabinets, an alcove bath, a shower/bath combination, a one-piece toilet, white tiles, porcelain tiles, beige walls, ceramic flooring, a submerged sink, engineered stone worktops, grey floors, a shower curtain and white worktops.

This is an example of a medium sized rustic family bathroom in Austin with shaker cabinets, dark wood cabinets, a built-in bath, a corner shower, a two-piece toilet, white tiles, metro tiles, beige walls, porcelain flooring, a submerged sink, granite worktops, brown floors, an open shower and beige worktops.

Dmax Photography
This is an example of a contemporary family bathroom in Perth with flat-panel cabinets, medium wood cabinets, an alcove shower, black tiles, beige walls, a vessel sink, beige floors, an open shower and beige worktops.
This is an example of a contemporary family bathroom in Perth with flat-panel cabinets, medium wood cabinets, an alcove shower, black tiles, beige walls, a vessel sink, beige floors, an open shower and beige worktops.

Omega cabinetry with the Conklin door style in the Rain painted finish.
The countertops are Cambria Quartz color Minera
Faucet: Kohler Artifacts K-72760
Top Knobs Hardware

New build dreams always require a clear design vision and this 3,650 sf home exemplifies that. Our clients desired a stylish, modern aesthetic with timeless elements to create balance throughout their home. With our clients intention in mind, we achieved an open concept floor plan complimented by an eye-catching open riser staircase. Custom designed features are showcased throughout, combined with glass and stone elements, subtle wood tones, and hand selected finishes.
The entire home was designed with purpose and styled with carefully curated furnishings and decor that ties these complimenting elements together to achieve the end goal. At Avid Interior Design, our goal is to always take a highly conscious, detailed approach with our clients. With that focus for our Altadore project, we were able to create the desirable balance between timeless and modern, to make one more dream come true.

Guest bath with creative ceramic tile pattern of square and subway shapes and glass deco ln vertical stripes and the bench. Customized shower curtain for 9' ceiling

This guest / kids bathroom is the home of fun and relaxation. The soaking tub allows for relaxing bubble baths, chaotic dog washes, or soothing baby baths. The tile surround provides water protection for when the tub gets messy. This bathroom is such a great space for any family home.

The renovation of this bathroom was part of the complete refurbishment of a beautiful apartment in St Albans. The clients enlisted our Project Management services for the interior design and implementation of this renovation. We wanted to create a calming space and create the illusion of a bigger bathroom. We fully tiled the room and added a modern rustic wall mounted vanity with a black basin. We popped the scheme with accents of black and added colourful accessories to complete the scheme.

In this Gainesville guest bath design, Shiloh Select Poplar Seagull finish cabinetry enhances the natural tones of the wood. The combination of natural wood with Richelieu brushed nickel hardware, a white countertop and sink with a Delta two-handled faucet creates a bright, welcoming space for this hall bathroom. The vanity area is finished off with a Glasscrafters mirrored medicine cabinet and Kichler wall sconces. A half wall separates the vanity from a Toto Drake II toilet, which sits next to the combination bathtub/shower. The Kohler Archer tub, faucet, and showerheads enhance the style of this space along with Dal Rittenhouse white subway tile with a mosaic tile border. The shower also includes corner shelves and grab bars.

This guest bathroom design in Odenton, MD is a cozy space perfect for guests or for a family bathroom. It features HomeCrest by MasterBrand Sedona maple cabinetry in a Cadet Blue finish. The cabinetry is accented by hardware in a brushed finish and a Q Quartz Calacatta Vicenza countertop. The vanity includes a Kohler Archer sink and Mirabelle Provincetown single hole faucet. It also incorporates a large mirror and a Quoizel 4 light vanity light, making it an ideal space to get ready for the day. This bathroom design includes a three wall alcove Kohler Archer soaker tub with armrests and lumbar support, perfect for a relaxing bath. The combination tub/shower also has a Mirabelle shower valve and Delta In2ition 2-in-1 multi-function shower with wall mounted shower arm. The sleek shower design includes gray glossy 4 x 16 subway tile with a Schluter brushed nickel edge and two larger shower shelves. Mirabelle Provincetown towel bar and ring offer ideally positioned places to hang towels. Anatolia Eramosa Silver 12 x 24 floor tile completes this design style. The total home project also included reconfiguring the hallway, master bath, and kitchen.

This guest bathroom design in Odenton, MD is a cozy space perfect for guests or for a family bathroom. It features HomeCrest by MasterBrand Sedona maple cabinetry in a Cadet Blue finish. The cabinetry is accented by hardware in a brushed finish and a Q Quartz Calacatta Vicenza countertop. The vanity includes a Kohler Archer sink and Mirabelle Provincetown single hole faucet. It also incorporates a large mirror and a Quoizel 4 light vanity light, making it an ideal space to get ready for the day. This bathroom design includes a three wall alcove Kohler Archer soaker tub with armrests and lumbar support, perfect for a relaxing bath. The combination tub/shower also has a Mirabelle shower valve and Delta In2ition 2-in-1 multi-function shower with wall mounted shower arm. The sleek shower design includes gray glossy 4 x 16 subway tile with a Schluter brushed nickel edge and two larger shower shelves. Mirabelle Provincetown towel bar and ring offer ideally positioned places to hang towels. Anatolia Eramosa Silver 12 x 24 floor tile completes this design style. The total home project also included reconfiguring the hallway, master bath, and kitchen.

This is an example of a medium sized bohemian family bathroom in San Luis Obispo with shaker cabinets, medium wood cabinets, a one-piece toilet, beige tiles, ceramic tiles, beige walls, terracotta flooring, a submerged sink, tiled worktops, red floors, a hinged door and beige worktops.

This bathroom is shared by a family of four, and can be close quarters in the mornings with a cramped shower and single vanity. However, without having anywhere to expand into, the bathroom size could not be changed. Our solution was to keep it bright and clean. By removing the tub and having a clear shower door, you give the illusion of more open space. The previous tub/shower area was cut down a few inches in order to put a 48" vanity in, which allowed us to add a trough sink and double faucets. Though the overall size only changed a few inches, they are now able to have two people utilize the sink area at the same time. White subway tile with gray grout, hexagon shower floor and accents, wood look vinyl flooring, and a white vanity kept this bathroom classic and bright.
Family Bathroom with Beige Walls Ideas and Designs
1

 Shelves and shelving units, like ladder shelves, will give you extra space without taking up too much floor space. Also look for wire, wicker or fabric baskets, large and small, to store items under or next to the sink, or even on the wall.
Shelves and shelving units, like ladder shelves, will give you extra space without taking up too much floor space. Also look for wire, wicker or fabric baskets, large and small, to store items under or next to the sink, or even on the wall.  The sink, the mirror, shower and/or bath are the places where you might want the clearest and strongest light. You can use these if you want it to be bright and clear. Otherwise, you might want to look at some soft, ambient lighting in the form of chandeliers, short pendants or wall lamps. You could use accent lighting around your bath in the form to create a tranquil, spa feel, as well.
The sink, the mirror, shower and/or bath are the places where you might want the clearest and strongest light. You can use these if you want it to be bright and clear. Otherwise, you might want to look at some soft, ambient lighting in the form of chandeliers, short pendants or wall lamps. You could use accent lighting around your bath in the form to create a tranquil, spa feel, as well. 