Family Bathroom with Beige Worktops Ideas and Designs
Refine by:
Budget
Sort by:Popular Today
101 - 120 of 1,467 photos
Item 1 of 3
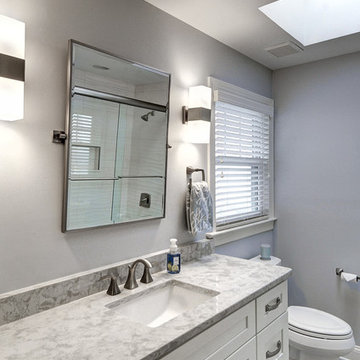
A close up of the Hall Bath Vanity shows a true white shaker vanity with drawer bases aside a 30" vanity sink base. The white quartz top worked perfectly with the wall color and flooring color. Seamless selections! How about those lovely Glam Wall Sconces? Old meets new in an updated instant classic!
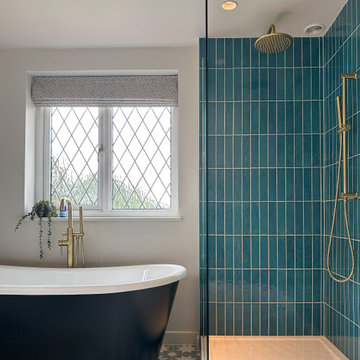
A brand-new walk in shower with brushed brass rainfall shower head to match the floor-standing bath filler.
Inspiration for a medium sized contemporary family bathroom in West Midlands with flat-panel cabinets, medium wood cabinets, a freestanding bath, a walk-in shower, a wall mounted toilet, blue tiles, ceramic tiles, white walls, ceramic flooring, an integrated sink, terrazzo worktops, blue floors, an open shower, beige worktops, a wall niche, double sinks and a freestanding vanity unit.
Inspiration for a medium sized contemporary family bathroom in West Midlands with flat-panel cabinets, medium wood cabinets, a freestanding bath, a walk-in shower, a wall mounted toilet, blue tiles, ceramic tiles, white walls, ceramic flooring, an integrated sink, terrazzo worktops, blue floors, an open shower, beige worktops, a wall niche, double sinks and a freestanding vanity unit.
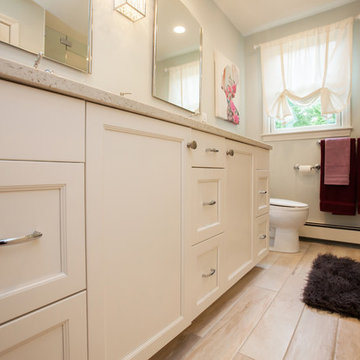
This hall bath design is an ideal kids bath and perfect for visitors. The extra long shower with glass doors features a mosaic tile floor and trim, a regular and handheld showerhead, a corner shower seat, and corner glass shelves for handy storage. The Tedd Wood Luxury Line vanity cabinet in a white finish offers storage and style with a Graceland style door and a MDF center panel. It is accented by Top Knobs hardware, and topped by an engineered quartz countertop and two sinks. Photos by Susan Hagstrom
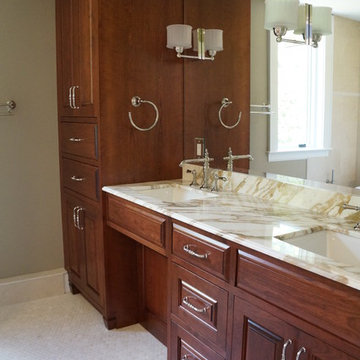
Plain Inset style Raised Panel Bath Vanity
Double Bowl Jack & Jill Bathroom Vanity
Furniture style bottom: feet in Kick.
Raised Panel Doors
Flat Top Drawers with a router detail
Recessed Sink Cabinet for Wheelchair accessible.

Design ideas for a medium sized contemporary family bathroom in Melbourne with brown cabinets, blue tiles, porcelain flooring, quartz worktops, beige floors, beige worktops, double sinks, a built in vanity unit and flat-panel cabinets.

Salle de bain enfant, ludique, avec papier peint, vasque émaille posée et meuble en bois.
This is an example of a medium sized contemporary family bathroom in Lyon with open cabinets, beige cabinets, a wall mounted toilet, multi-coloured tiles, multi-coloured walls, slate flooring, a built-in sink, wooden worktops, grey floors, an open shower, beige worktops, a single sink, a freestanding vanity unit and wallpapered walls.
This is an example of a medium sized contemporary family bathroom in Lyon with open cabinets, beige cabinets, a wall mounted toilet, multi-coloured tiles, multi-coloured walls, slate flooring, a built-in sink, wooden worktops, grey floors, an open shower, beige worktops, a single sink, a freestanding vanity unit and wallpapered walls.

In this whole house remodel all the bathrooms were refreshed. The guest and kids bath both received a new tub, tile surround and shower doors. The vanities were upgraded for more storage. Taj Mahal Quartzite was used for the counter tops. The guest bath has an interesting shaded tile with a Moroccan lamp inspired accent tile. This created a sophisticated guest bathroom. The kids bath has clean white x-large subway tiles with a fun penny tile stripe.
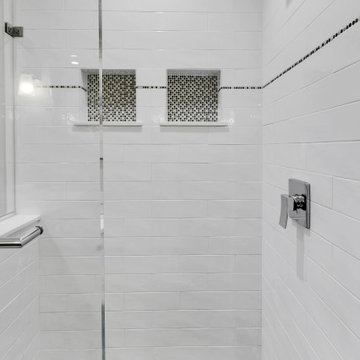
Medium sized traditional family bathroom in New York with shaker cabinets, black cabinets, an alcove bath, an alcove shower, a two-piece toilet, white tiles, metro tiles, grey walls, wood-effect flooring, a submerged sink, engineered stone worktops, beige floors, an open shower, beige worktops, a wall niche, a single sink and a freestanding vanity unit.
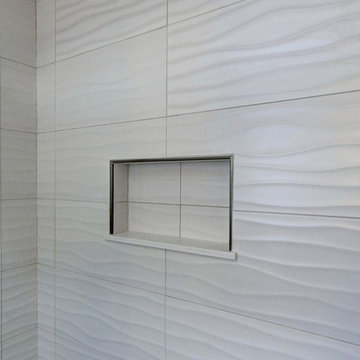
3D tile at it's best! Wave pattern tile for a lovely Jersey Shore Home. Schluter accent for the wall niche highlights the side wall of this shower alcove. Symmetry was our key to success for this tile installation. Consistency with the wave pattern created a lovely experience for this space.
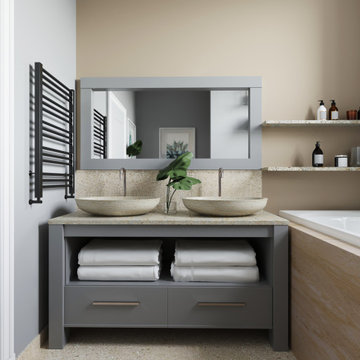
Mediterranean family bathroom in Other with freestanding cabinets, grey cabinets, a built-in bath, beige tiles, a vessel sink, granite worktops, beige worktops, double sinks and a freestanding vanity unit.

Design ideas for a medium sized contemporary bathroom in Other with flat-panel cabinets, light wood cabinets, a freestanding bath, a corner shower, a wall mounted toilet, green tiles, white walls, a vessel sink, wooden worktops, grey floors, beige worktops, double sinks, a floating vanity unit, ceramic tiles, concrete flooring and an open shower.
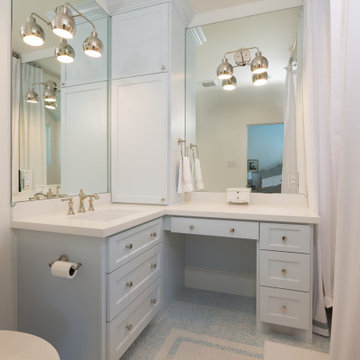
Medium sized eclectic family bathroom in Houston with recessed-panel cabinets, blue cabinets, an alcove bath, an alcove shower, white tiles, white walls, mosaic tile flooring, a submerged sink, grey floors, a shower curtain, beige worktops, a single sink and a built in vanity unit.
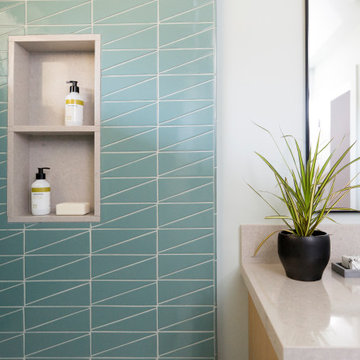
This kids bath has fun and bold triangular teal tile in the combination tub/shower. A recessed shower niche framed in quartz slab has two compartments to handle plenty of shampoo and soap. The vanity's quartz countertop is durable and stain-resistant. Chrome plumbing is low-maintenance. A large mirror over the vanity expands the space, bouncing light from the window around.
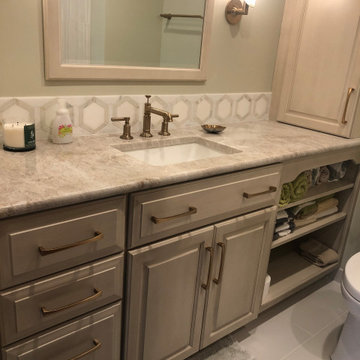
Bath needed an update after 20+ years. Narrow bath room with full tub and shower. Quartzite countertop called Taj Mahal with the brushed gold fixtures.
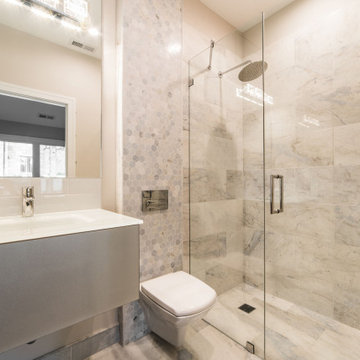
Inspiration for a medium sized modern family bathroom in Chicago with a built-in shower, a wall mounted toilet, beige tiles, marble tiles, beige walls, marble flooring, beige floors, an open shower, beige worktops, a shower bench, double sinks and a floating vanity unit.
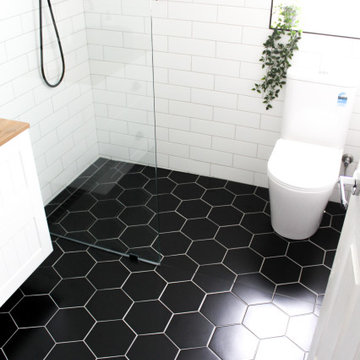
Hexagon Bathroom, Small Bathrooms Perth, Small Bathroom Renovations Perth, Bathroom Renovations Perth WA, Open Shower, Small Ensuite Ideas, Toilet In Shower, Shower and Toilet Area, Small Bathroom Ideas, Subway and Hexagon Tiles, Wood Vanity Benchtop, Rimless Toilet, Black Vanity Basin
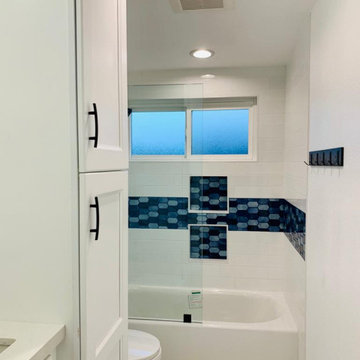
In this project we remodeled 2 bathrooms completely. We found the bathroom after demolition and poor plumbing and electrical work that was done by another company that left the customer in the middle after they took from her most of the money. We corrected the plumbing and the electrical per code and we did all the work needed to complete the job. We also replaced partial of the roof.
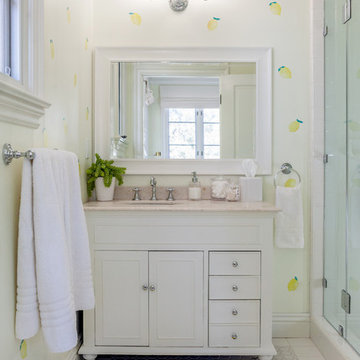
This is an example of a medium sized family bathroom in Los Angeles with beaded cabinets, white cabinets, a corner shower, white tiles, ceramic tiles, white walls, mosaic tile flooring, a submerged sink, limestone worktops, white floors, a hinged door and beige worktops.
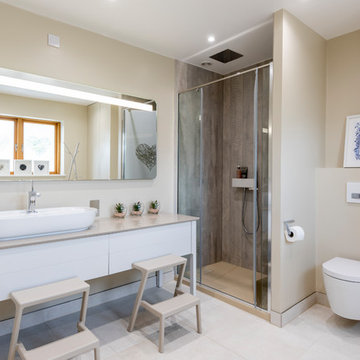
Photo of a medium sized coastal family bathroom in West Midlands with white cabinets, a corner shower, a wall mounted toilet, beige walls, porcelain flooring, a vessel sink, quartz worktops, a hinged door, beige worktops, flat-panel cabinets and white floors.
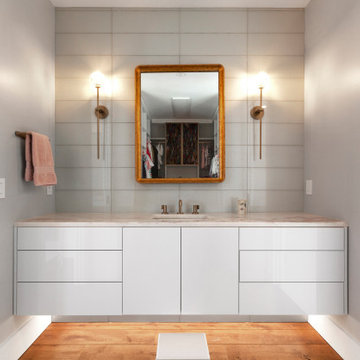
Jack & Jill Bathroom includes freestanding tub, large windows, modern chandelier, and obscure glass walls and doors to shower and water closet - Old Northside Historic Neighborhood, Indianapolis - Architect: HAUS | Architecture For Modern Lifestyles - Builder: ZMC Custom Homes
Family Bathroom with Beige Worktops Ideas and Designs
6

 Shelves and shelving units, like ladder shelves, will give you extra space without taking up too much floor space. Also look for wire, wicker or fabric baskets, large and small, to store items under or next to the sink, or even on the wall.
Shelves and shelving units, like ladder shelves, will give you extra space without taking up too much floor space. Also look for wire, wicker or fabric baskets, large and small, to store items under or next to the sink, or even on the wall.  The sink, the mirror, shower and/or bath are the places where you might want the clearest and strongest light. You can use these if you want it to be bright and clear. Otherwise, you might want to look at some soft, ambient lighting in the form of chandeliers, short pendants or wall lamps. You could use accent lighting around your bath in the form to create a tranquil, spa feel, as well.
The sink, the mirror, shower and/or bath are the places where you might want the clearest and strongest light. You can use these if you want it to be bright and clear. Otherwise, you might want to look at some soft, ambient lighting in the form of chandeliers, short pendants or wall lamps. You could use accent lighting around your bath in the form to create a tranquil, spa feel, as well. 