Family Bathroom with Beige Worktops Ideas and Designs
Refine by:
Budget
Sort by:Popular Today
141 - 160 of 1,467 photos
Item 1 of 3
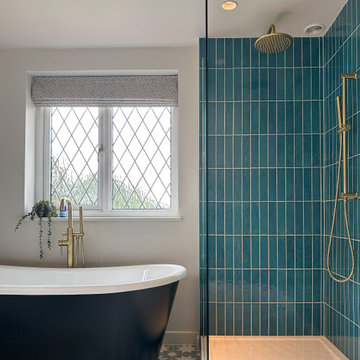
A brand-new walk in shower with brushed brass rainfall shower head to match the floor-standing bath filler.
Inspiration for a medium sized contemporary family bathroom in West Midlands with flat-panel cabinets, medium wood cabinets, a freestanding bath, a walk-in shower, a wall mounted toilet, blue tiles, ceramic tiles, white walls, ceramic flooring, an integrated sink, terrazzo worktops, blue floors, an open shower, beige worktops, a wall niche, double sinks and a freestanding vanity unit.
Inspiration for a medium sized contemporary family bathroom in West Midlands with flat-panel cabinets, medium wood cabinets, a freestanding bath, a walk-in shower, a wall mounted toilet, blue tiles, ceramic tiles, white walls, ceramic flooring, an integrated sink, terrazzo worktops, blue floors, an open shower, beige worktops, a wall niche, double sinks and a freestanding vanity unit.
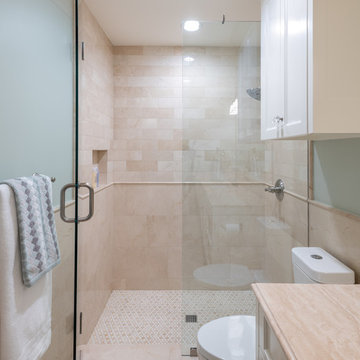
Michael Hunter photography
This is an example of a medium sized classic family bathroom in Dallas with shaker cabinets, white cabinets, an alcove shower, a two-piece toilet, beige tiles, marble tiles, green walls, marble flooring, a submerged sink, limestone worktops, beige floors, a hinged door and beige worktops.
This is an example of a medium sized classic family bathroom in Dallas with shaker cabinets, white cabinets, an alcove shower, a two-piece toilet, beige tiles, marble tiles, green walls, marble flooring, a submerged sink, limestone worktops, beige floors, a hinged door and beige worktops.
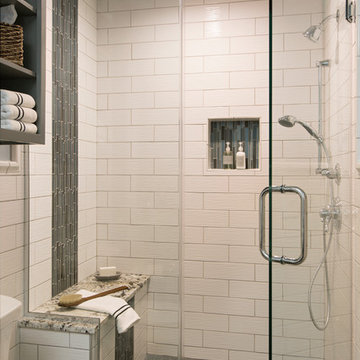
The bench seat is the focal point in this full-sized shower. A waterfall effect is created using gay glass tile. Hand held and wall mounted shower faucets are installed for cleaning and height adjustment.
Megan Thiele Photography

Design ideas for a medium sized contemporary bathroom in Other with flat-panel cabinets, light wood cabinets, a freestanding bath, a corner shower, a wall mounted toilet, green tiles, white walls, a vessel sink, wooden worktops, grey floors, beige worktops, double sinks, a floating vanity unit, ceramic tiles, concrete flooring and an open shower.
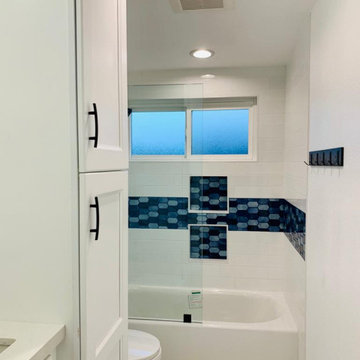
In this project we remodeled 2 bathrooms completely. We found the bathroom after demolition and poor plumbing and electrical work that was done by another company that left the customer in the middle after they took from her most of the money. We corrected the plumbing and the electrical per code and we did all the work needed to complete the job. We also replaced partial of the roof.
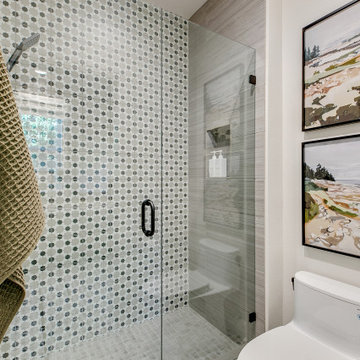
The shower back accent tile is from Arizona tile Reverie Series complimented with Arizona Tile Shibusa on the side walls.
Photo of a large bohemian family bathroom in Portland with raised-panel cabinets, green cabinets, an alcove shower, a one-piece toilet, brown tiles, ceramic tiles, white walls, porcelain flooring, a built-in sink, tiled worktops, multi-coloured floors, a hinged door, beige worktops, an enclosed toilet, double sinks, a built in vanity unit and wood walls.
Photo of a large bohemian family bathroom in Portland with raised-panel cabinets, green cabinets, an alcove shower, a one-piece toilet, brown tiles, ceramic tiles, white walls, porcelain flooring, a built-in sink, tiled worktops, multi-coloured floors, a hinged door, beige worktops, an enclosed toilet, double sinks, a built in vanity unit and wood walls.
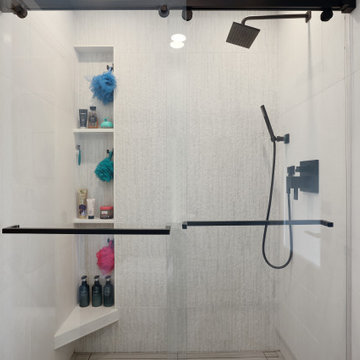
BathCRATE Nantucket Place III | Vanities: Custom Floating Vanities by Falton Custom Cabinets | Vanity Top: LG Viatera Coda Brushed | Sink: Kohler Verticyl Sink in Ice Gray | Backsplash: Bedrosians Purestone Matte Muretto Textures Porcelain Tile in Blanco | Faucet: Brizo Siderna Faucet in Matte Black | Shower Fixture: Brizo Siderna Raincan Shower Head with Brizo Siderna Hand Shower in Matte Black | Shower Tile: Bedrosians Purestone Matte Muretto Textures Porcelain Tile in Blanco | Shower Tile (Sides): Bedrosians Calix Matte Ceramic Wall Tile in White | Shower Niche: Bedrosians Calacatta Chevron in White | Flooring: Bedrosians Matita Tile in Brillante | Wall Paint: Sherwin-Williams Niebla Azul in Eggshell | For more visit: https://kbcrate.com/bathcrate-nantucket-place-iii-in-modesto-ca-is-complete/
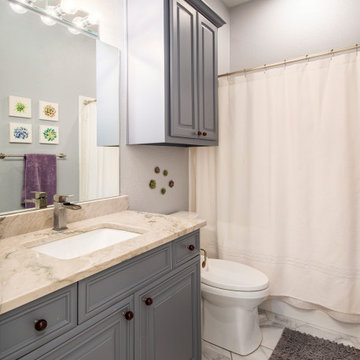
This home built in 2000 was dark and the kitchen was partially closed off. They wanted to open it up to the outside and update the kitchen and entertaining spaces. We removed a wall between the living room and kitchen and added sliders to the backyard. The beautiful Openseas painted cabinets definitely add a stylish element to this previously dark brown kitchen. Removing the big, bulky, dark built-ins in the living room also brightens up the overall space.
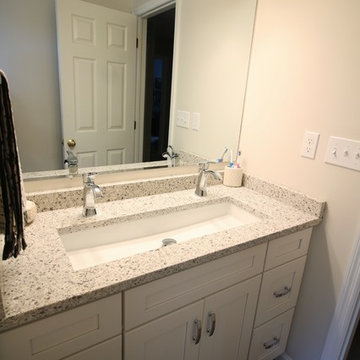
This bathroom is shared by a family of four, and can be close quarters in the mornings with a cramped shower and single vanity. However, without having anywhere to expand into, the bathroom size could not be changed. Our solution was to keep it bright and clean. By removing the tub and having a clear shower door, you give the illusion of more open space. The previous tub/shower area was cut down a few inches in order to put a 48" vanity in, which allowed us to add a trough sink and double faucets. Though the overall size only changed a few inches, they are now able to have two people utilize the sink area at the same time. White subway tile with gray grout, hexagon shower floor and accents, wood look vinyl flooring, and a white vanity kept this bathroom classic and bright.
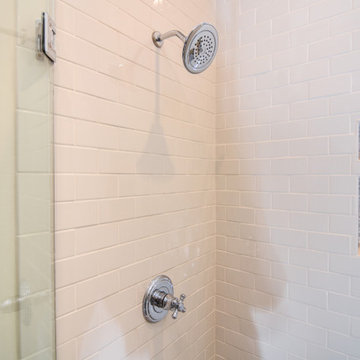
Photo of a medium sized mediterranean family bathroom in Other with beaded cabinets, medium wood cabinets, an alcove shower, a one-piece toilet, white walls, ceramic flooring, a submerged sink, marble worktops, beige floors, a hinged door and beige worktops.
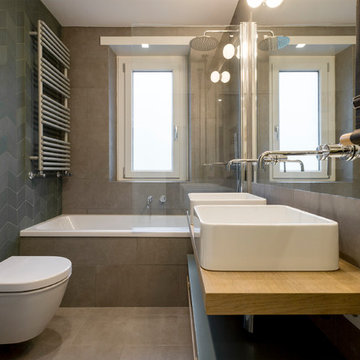
Foto Giulio d'Adamo
Design ideas for a large contemporary family bathroom in Rome with light wood cabinets, a built-in bath, a shower/bath combination, a wall mounted toilet, brown tiles, porcelain tiles, green walls, ceramic flooring, a vessel sink, wooden worktops, grey floors and beige worktops.
Design ideas for a large contemporary family bathroom in Rome with light wood cabinets, a built-in bath, a shower/bath combination, a wall mounted toilet, brown tiles, porcelain tiles, green walls, ceramic flooring, a vessel sink, wooden worktops, grey floors and beige worktops.
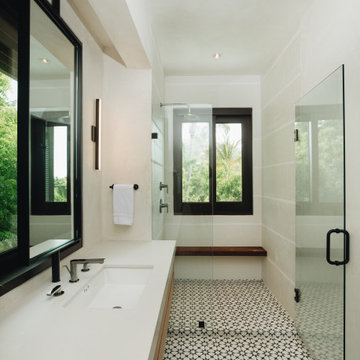
Design ideas for a large world-inspired family bathroom in Other with flat-panel cabinets, medium wood cabinets, an alcove shower, a wall mounted toilet, white tiles, porcelain tiles, white walls, cement flooring, a submerged sink, engineered stone worktops, multi-coloured floors, a hinged door, beige worktops, a shower bench, a single sink and a floating vanity unit.

Hallway bath updated with new custom vanity and Basketweave Matte White w/ Black Porcelain Mosaic flooring. Vanity: shaker (inset panel), clear Maple, finish: Benjamin Moore "Sherwood Green" BM HC118; HALL BATH SHOWER WALLS: Regent Bianco Ceramic Subway Wall Tile - 3 x 8", installed w/90 -degree herringbone; HALL BATH MAIN FLOOR & ACCENT IN BACK WALL OF SHOWER NICHE: Basketweave Matte White w/ Black Porcelain Mosaic
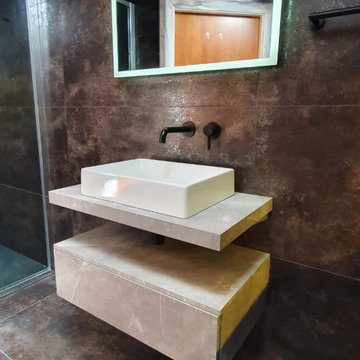
Black brassware, Milkyway Anthracite tiles & a floating vanity transformed this bathroom into a chic, polished escape.
Designed - Supplied & Installed by our market-leading team.
Ripples - Relaxing in Luxury
⭐️⭐️⭐️⭐️⭐️
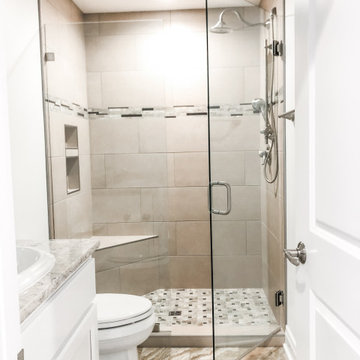
Inspiration for a medium sized classic family bathroom in Other with recessed-panel cabinets, white cabinets, an alcove shower, a two-piece toilet, beige tiles, ceramic tiles, white walls, laminate floors, a built-in sink, laminate worktops, beige floors, a hinged door and beige worktops.
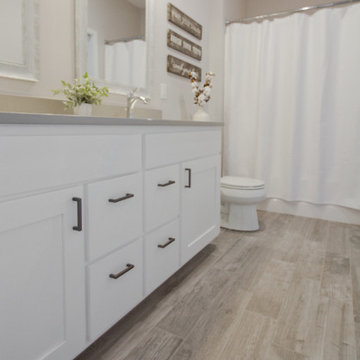
Tile Floor: Casabella Lumber Grey (Grout: Misty Silver)
This is an example of a medium sized traditional family bathroom with recessed-panel cabinets, white cabinets, a built-in bath, a shower/bath combination, a two-piece toilet, beige walls, porcelain flooring, a submerged sink, engineered stone worktops, grey floors, a shower curtain and beige worktops.
This is an example of a medium sized traditional family bathroom with recessed-panel cabinets, white cabinets, a built-in bath, a shower/bath combination, a two-piece toilet, beige walls, porcelain flooring, a submerged sink, engineered stone worktops, grey floors, a shower curtain and beige worktops.
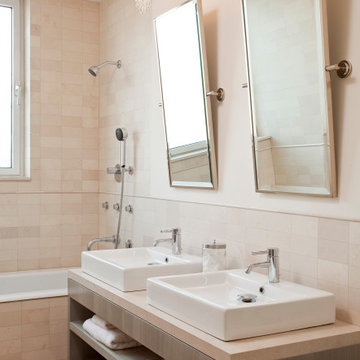
This beautiful penthouse apartment overlooking the iconic Central Park boasts of spectacular views, large open living spaces and luxurious colors and materials throughout!
---
Our interior design service area is all of New York City including the Upper East Side and Upper West Side, as well as the Hamptons, Scarsdale, Mamaroneck, Rye, Rye City, Edgemont, Harrison, Bronxville, and Greenwich CT.
For more about Darci Hether, click here: https://darcihether.com/
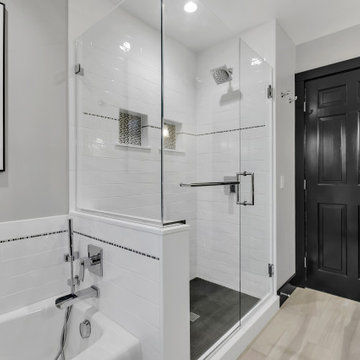
Design ideas for a medium sized classic family bathroom in New York with shaker cabinets, black cabinets, an alcove bath, an alcove shower, a two-piece toilet, white tiles, metro tiles, grey walls, wood-effect flooring, a submerged sink, engineered stone worktops, beige floors, an open shower, beige worktops, a wall niche, a single sink and a freestanding vanity unit.
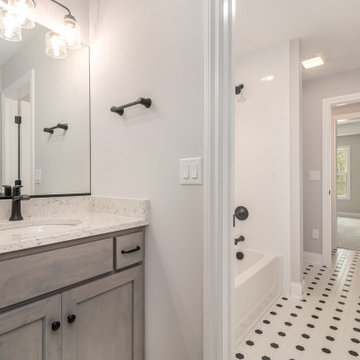
Jack and Jill bathroom with black and white mosaic flooring and white subway tile bath surround.
Inspiration for a large farmhouse family bathroom in Chicago with beaded cabinets, beige cabinets, an alcove bath, a shower/bath combination, a two-piece toilet, grey tiles, metro tiles, grey walls, a submerged sink, multi-coloured floors, a shower curtain, beige worktops, double sinks and a built in vanity unit.
Inspiration for a large farmhouse family bathroom in Chicago with beaded cabinets, beige cabinets, an alcove bath, a shower/bath combination, a two-piece toilet, grey tiles, metro tiles, grey walls, a submerged sink, multi-coloured floors, a shower curtain, beige worktops, double sinks and a built in vanity unit.
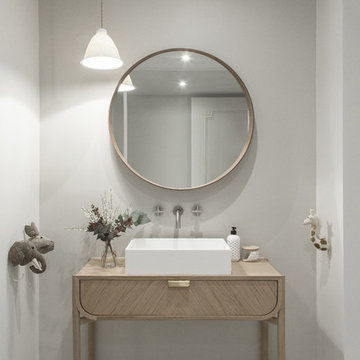
Photo : BCDF Studio
Medium sized scandi family bathroom in Paris with cement flooring, grey walls, a built-in sink, wooden worktops, grey floors, flat-panel cabinets, medium wood cabinets, a built-in bath, a shower/bath combination, a wall mounted toilet, grey tiles, ceramic tiles, a hinged door, beige worktops, a single sink and a freestanding vanity unit.
Medium sized scandi family bathroom in Paris with cement flooring, grey walls, a built-in sink, wooden worktops, grey floors, flat-panel cabinets, medium wood cabinets, a built-in bath, a shower/bath combination, a wall mounted toilet, grey tiles, ceramic tiles, a hinged door, beige worktops, a single sink and a freestanding vanity unit.
Family Bathroom with Beige Worktops Ideas and Designs
8

 Shelves and shelving units, like ladder shelves, will give you extra space without taking up too much floor space. Also look for wire, wicker or fabric baskets, large and small, to store items under or next to the sink, or even on the wall.
Shelves and shelving units, like ladder shelves, will give you extra space without taking up too much floor space. Also look for wire, wicker or fabric baskets, large and small, to store items under or next to the sink, or even on the wall.  The sink, the mirror, shower and/or bath are the places where you might want the clearest and strongest light. You can use these if you want it to be bright and clear. Otherwise, you might want to look at some soft, ambient lighting in the form of chandeliers, short pendants or wall lamps. You could use accent lighting around your bath in the form to create a tranquil, spa feel, as well.
The sink, the mirror, shower and/or bath are the places where you might want the clearest and strongest light. You can use these if you want it to be bright and clear. Otherwise, you might want to look at some soft, ambient lighting in the form of chandeliers, short pendants or wall lamps. You could use accent lighting around your bath in the form to create a tranquil, spa feel, as well. 