Family Bathroom with Beige Worktops Ideas and Designs
Refine by:
Budget
Sort by:Popular Today
161 - 180 of 1,467 photos
Item 1 of 3
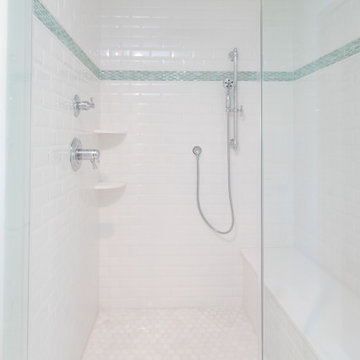
We expanded what used to be a typical 3 piece hall bathroom into a more elegant bathroom for our clients teenage daughter. The goal here was to create a space she loved now and could still grow with. The bathroom now has a walk in shower with custom glass enclosure
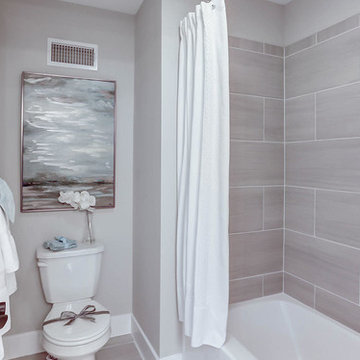
This grand 2-story home with first-floor owner’s suite includes a 3-car garage with spacious mudroom entry complete with built-in lockers. A stamped concrete walkway leads to the inviting front porch. Double doors open to the foyer with beautiful hardwood flooring that flows throughout the main living areas on the 1st floor. Sophisticated details throughout the home include lofty 10’ ceilings on the first floor and farmhouse door and window trim and baseboard. To the front of the home is the formal dining room featuring craftsman style wainscoting with chair rail and elegant tray ceiling. Decorative wooden beams adorn the ceiling in the kitchen, sitting area, and the breakfast area. The well-appointed kitchen features stainless steel appliances, attractive cabinetry with decorative crown molding, Hanstone countertops with tile backsplash, and an island with Cambria countertop. The breakfast area provides access to the spacious covered patio. A see-thru, stone surround fireplace connects the breakfast area and the airy living room. The owner’s suite, tucked to the back of the home, features a tray ceiling, stylish shiplap accent wall, and an expansive closet with custom shelving. The owner’s bathroom with cathedral ceiling includes a freestanding tub and custom tile shower. Additional rooms include a study with cathedral ceiling and rustic barn wood accent wall and a convenient bonus room for additional flexible living space. The 2nd floor boasts 3 additional bedrooms, 2 full bathrooms, and a loft that overlooks the living room.
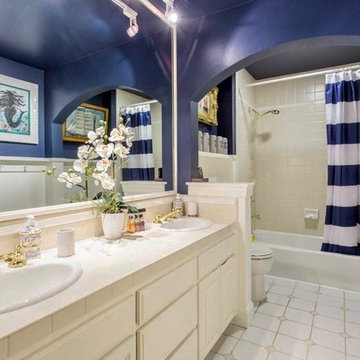
The home owner is a former naval officer and wanted to reflect his navy days in the family bathroom. Playful navy & white stripe is repeated in the shower curtain, box and laundry basket. The daring use of navy paint on the ceiling gives a sense of underwater worlds.
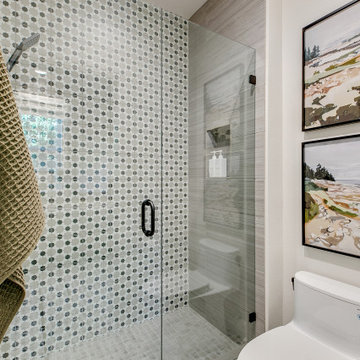
The shower back accent tile is from Arizona tile Reverie Series complimented with Arizona Tile Shibusa on the side walls.
Photo of a large bohemian family bathroom in Portland with raised-panel cabinets, green cabinets, an alcove shower, a one-piece toilet, brown tiles, ceramic tiles, white walls, porcelain flooring, a built-in sink, tiled worktops, multi-coloured floors, a hinged door, beige worktops, an enclosed toilet, double sinks, a built in vanity unit and wood walls.
Photo of a large bohemian family bathroom in Portland with raised-panel cabinets, green cabinets, an alcove shower, a one-piece toilet, brown tiles, ceramic tiles, white walls, porcelain flooring, a built-in sink, tiled worktops, multi-coloured floors, a hinged door, beige worktops, an enclosed toilet, double sinks, a built in vanity unit and wood walls.
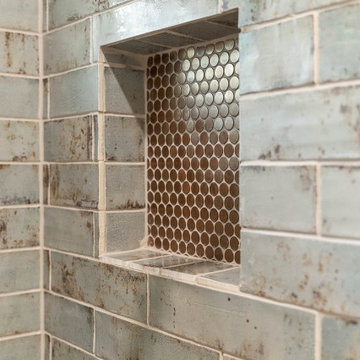
Secondary Bath Shower- Accent Tile Detail
This is an example of a traditional family bathroom in Houston with shaker cabinets, brown cabinets, a corner shower, a one-piece toilet, white tiles, ceramic tiles, beige walls, ceramic flooring, a submerged sink, engineered stone worktops, brown floors, a hinged door, beige worktops, a shower bench, a single sink and a built in vanity unit.
This is an example of a traditional family bathroom in Houston with shaker cabinets, brown cabinets, a corner shower, a one-piece toilet, white tiles, ceramic tiles, beige walls, ceramic flooring, a submerged sink, engineered stone worktops, brown floors, a hinged door, beige worktops, a shower bench, a single sink and a built in vanity unit.
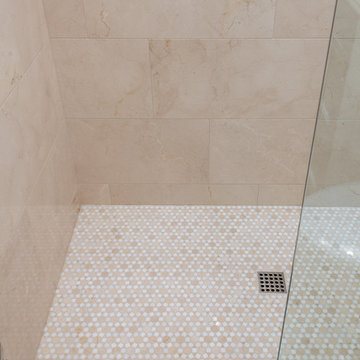
Michael Hunter photography
Inspiration for a medium sized traditional family bathroom in Dallas with shaker cabinets, white cabinets, an alcove shower, a two-piece toilet, beige tiles, marble tiles, green walls, marble flooring, a submerged sink, limestone worktops, beige floors, a hinged door and beige worktops.
Inspiration for a medium sized traditional family bathroom in Dallas with shaker cabinets, white cabinets, an alcove shower, a two-piece toilet, beige tiles, marble tiles, green walls, marble flooring, a submerged sink, limestone worktops, beige floors, a hinged door and beige worktops.

Inspiration for a country family bathroom in Denver with shaker cabinets, green cabinets, an alcove bath, a shower/bath combination, a two-piece toilet, beige tiles, porcelain tiles, grey walls, laminate floors, a trough sink, granite worktops, brown floors, a shower curtain, beige worktops, a single sink and a built in vanity unit.
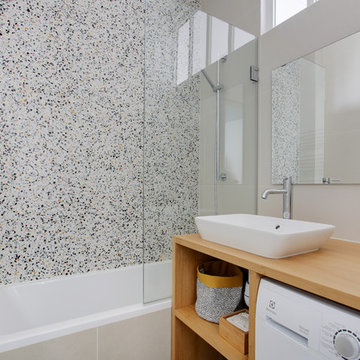
This is an example of a medium sized contemporary family bathroom in Paris with brown cabinets, a submerged bath, green tiles, beige walls, terrazzo flooring, a built-in sink and beige worktops.
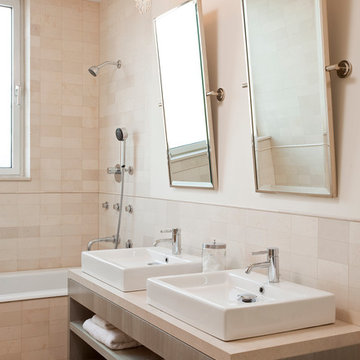
emily gilbert photography
Our interior design service area is all of New York City including the Upper East Side and Upper West Side, as well as the Hamptons, Scarsdale, Mamaroneck, Rye, Rye City, Edgemont, Harrison, Bronxville, and Greenwich CT.
For more about Darci Hether, click here: https://darcihether.com/
To learn more about this project, click here:
https://darcihether.com/portfolio/two-story-duplex-central-park-west-nyc/
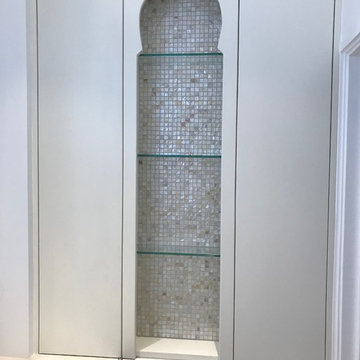
This client wanted to create a bathroom to remind her of her upbringing in Dubai.
Design ideas for a medium sized bohemian family bathroom in London with beaded cabinets, beige cabinets, a japanese bath, a shower/bath combination, a wall mounted toilet, beige tiles, ceramic flooring, solid surface worktops, a shower curtain and beige worktops.
Design ideas for a medium sized bohemian family bathroom in London with beaded cabinets, beige cabinets, a japanese bath, a shower/bath combination, a wall mounted toilet, beige tiles, ceramic flooring, solid surface worktops, a shower curtain and beige worktops.
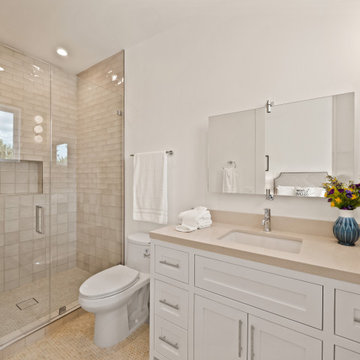
Inspiration for a medium sized farmhouse family bathroom in Los Angeles with shaker cabinets, white cabinets, a walk-in shower, beige tiles, white walls, a submerged sink, engineered stone worktops, a hinged door, beige worktops, a single sink and a freestanding vanity unit.
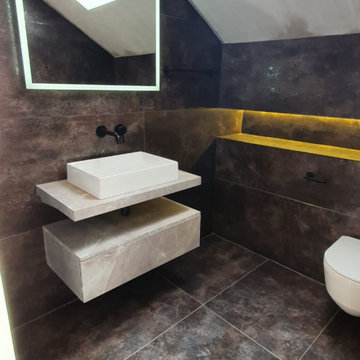
Black brassware, Milkyway Anthracite tiles & a floating vanity transformed this bathroom into a chic, polished escape.
Designed - Supplied & Installed by our market-leading team.
Ripples - Relaxing in Luxury
⭐️⭐️⭐️⭐️⭐️
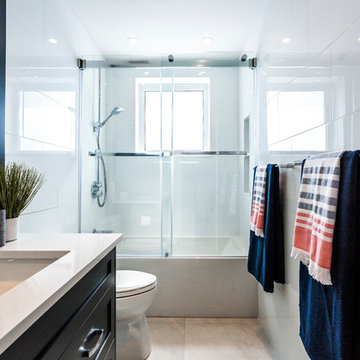
This forever home, perfect for family bonding, and entertaining is a transitional residence that exudes warmth, function and style. This busy family had recently purchased a home that was elegant on the outside, but dated on the inside. Upon a trades referral, they called on Studio Nine to make their dreams a reality. Then ensued a down to the studs renovation, moving walls and reworking existing rooms, resulting in dramatic results. Valerie & Nadia layered the space in warmth and style throughout, creating a balance of functionality & beauty. The result is a well-lived in and stylish home designed for every member of the family, where memories are made daily.
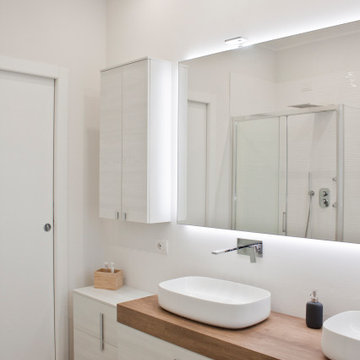
Design ideas for a medium sized contemporary family bathroom in Milan with flat-panel cabinets, light wood cabinets, white walls, porcelain flooring, a vessel sink, wooden worktops, beige floors, beige worktops, double sinks and a floating vanity unit.
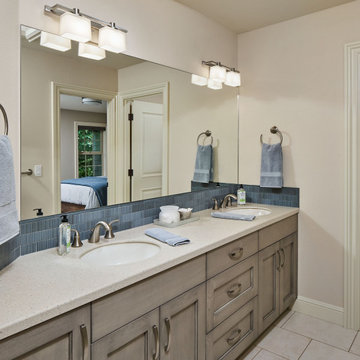
Inspiration for a medium sized classic family bathroom in Portland with recessed-panel cabinets, grey cabinets, an alcove bath, blue tiles, ceramic tiles, porcelain flooring, a submerged sink, solid surface worktops, beige floors, a shower curtain, beige worktops, an enclosed toilet, double sinks and a built in vanity unit.
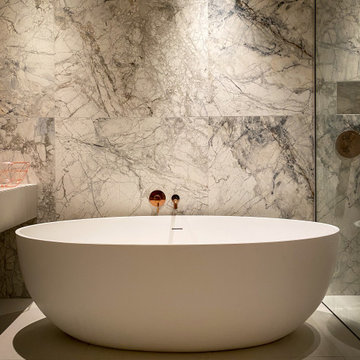
The basement bathroom has a beautiful freestanding bath. Large format marble porcelain tiles form a feature wall.
Inspiration for a medium sized contemporary family bathroom in Other with a freestanding bath, a walk-in shower, a wall mounted toilet, white tiles, porcelain tiles, white walls, porcelain flooring, a vessel sink, tiled worktops, white floors, an open shower, beige worktops, a single sink and a built in vanity unit.
Inspiration for a medium sized contemporary family bathroom in Other with a freestanding bath, a walk-in shower, a wall mounted toilet, white tiles, porcelain tiles, white walls, porcelain flooring, a vessel sink, tiled worktops, white floors, an open shower, beige worktops, a single sink and a built in vanity unit.
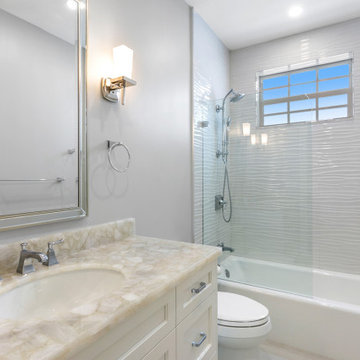
Guest Bathroom - Beautiful Studs-Out-Remodel in Palm Beach Gardens, FL. We gutted this house "to the studs," taking it down to its original floor plan. Drywall, insulation, flooring, tile, cabinetry, doors and windows, trim and base, plumbing, the roof, landscape, and ceiling fixtures were stripped away, leaving nothing but beams and unfinished flooring. Essentially, we demolished the home's interior to rebuild it from scratch.
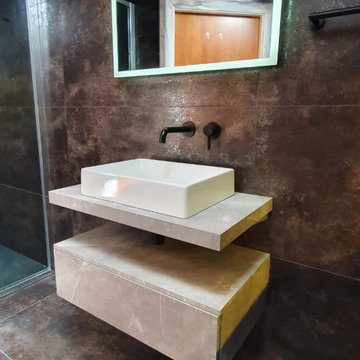
Black brassware, Milkyway Anthracite tiles & a floating vanity transformed this bathroom into a chic, polished escape.
Designed - Supplied & Installed by our market-leading team.
Ripples - Relaxing in Luxury
⭐️⭐️⭐️⭐️⭐️
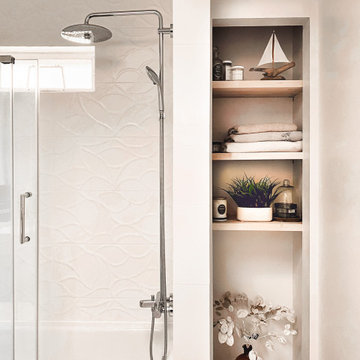
outdated kids bathroom needed a serious update- the idea was to plan a space that can easily grow with the kids. the bathroom furniture and fittings are timeless and the hardware and decor can be easily changed to mature with the kids over the years...
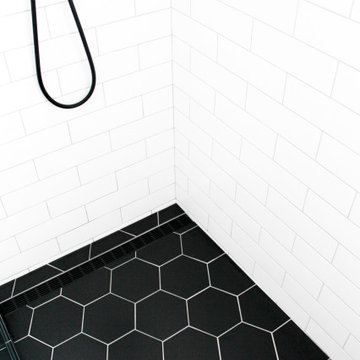
Hexagon Bathroom, Small Bathrooms Perth, Small Bathroom Renovations Perth, Bathroom Renovations Perth WA, Open Shower, Small Ensuite Ideas, Toilet In Shower, Shower and Toilet Area, Small Bathroom Ideas, Subway and Hexagon Tiles, Wood Vanity Benchtop, Rimless Toilet, Black Vanity Basin
Family Bathroom with Beige Worktops Ideas and Designs
9

 Shelves and shelving units, like ladder shelves, will give you extra space without taking up too much floor space. Also look for wire, wicker or fabric baskets, large and small, to store items under or next to the sink, or even on the wall.
Shelves and shelving units, like ladder shelves, will give you extra space without taking up too much floor space. Also look for wire, wicker or fabric baskets, large and small, to store items under or next to the sink, or even on the wall.  The sink, the mirror, shower and/or bath are the places where you might want the clearest and strongest light. You can use these if you want it to be bright and clear. Otherwise, you might want to look at some soft, ambient lighting in the form of chandeliers, short pendants or wall lamps. You could use accent lighting around your bath in the form to create a tranquil, spa feel, as well.
The sink, the mirror, shower and/or bath are the places where you might want the clearest and strongest light. You can use these if you want it to be bright and clear. Otherwise, you might want to look at some soft, ambient lighting in the form of chandeliers, short pendants or wall lamps. You could use accent lighting around your bath in the form to create a tranquil, spa feel, as well. 