Family Bathroom with Brown Worktops Ideas and Designs
Refine by:
Budget
Sort by:Popular Today
21 - 40 of 688 photos
Item 1 of 3
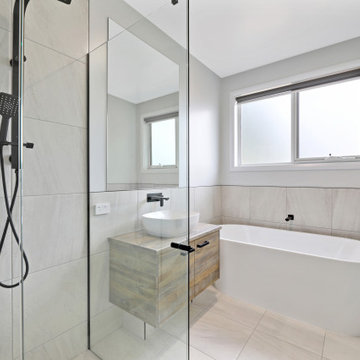
Photo of a rural family bathroom in Other with beaded cabinets, brown cabinets, a freestanding bath, a corner shower, a one-piece toilet, beige tiles, ceramic tiles, white walls, cement flooring, a vessel sink, laminate worktops, beige floors, a hinged door, brown worktops, an enclosed toilet, a single sink and a built in vanity unit.

Malcom Menzies
This is an example of a small classic family bathroom in London with distressed cabinets, a claw-foot bath, a shower/bath combination, multi-coloured walls, cement flooring, a trough sink, multi-coloured floors, a shower curtain, wooden worktops, brown worktops and flat-panel cabinets.
This is an example of a small classic family bathroom in London with distressed cabinets, a claw-foot bath, a shower/bath combination, multi-coloured walls, cement flooring, a trough sink, multi-coloured floors, a shower curtain, wooden worktops, brown worktops and flat-panel cabinets.
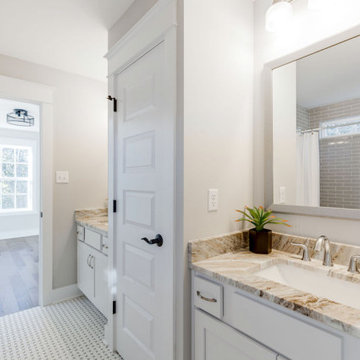
Richmond Hill Design + Build brings you this gorgeous American four-square home, crowned with a charming, black metal roof in Richmond’s historic Ginter Park neighborhood! Situated on a .46 acre lot, this craftsman-style home greets you with double, 8-lite front doors and a grand, wrap-around front porch. Upon entering the foyer, you’ll see the lovely dining room on the left, with crisp, white wainscoting and spacious sitting room/study with French doors to the right. Straight ahead is the large family room with a gas fireplace and flanking 48” tall built-in shelving. A panel of expansive 12’ sliding glass doors leads out to the 20’ x 14’ covered porch, creating an indoor/outdoor living and entertaining space. An amazing kitchen is to the left, featuring a 7’ island with farmhouse sink, stylish gold-toned, articulating faucet, two-toned cabinetry, soft close doors/drawers, quart countertops and premium Electrolux appliances. Incredibly useful butler’s pantry, between the kitchen and dining room, sports glass-front, upper cabinetry and a 46-bottle wine cooler. With 4 bedrooms, 3-1/2 baths and 5 walk-in closets, space will not be an issue. The owner’s suite has a freestanding, soaking tub, large frameless shower, water closet and 2 walk-in closets, as well a nice view of the backyard. Laundry room, with cabinetry and counter space, is conveniently located off of the classic central hall upstairs. Three additional bedrooms, all with walk-in closets, round out the second floor, with one bedroom having attached full bath and the other two bedrooms sharing a Jack and Jill bath. Lovely hickory wood floors, upgraded Craftsman trim package and custom details throughout!
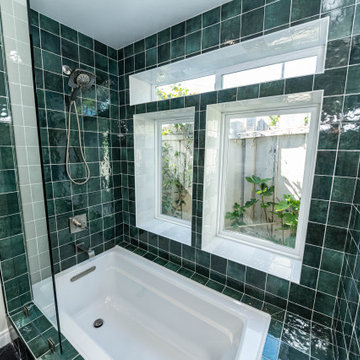
Medium sized family bathroom in Los Angeles with flat-panel cabinets, medium wood cabinets, a built-in bath, a shower/bath combination, a one-piece toilet, green tiles, mosaic tiles, white walls, porcelain flooring, an integrated sink, wooden worktops, black floors, a sliding door, brown worktops, double sinks and a freestanding vanity unit.

This bathroom exudes a sophisticated and elegant ambiance, reminiscent of a luxurious hotel. The high-end aesthetic is evident in every detail, creating a space that is not only visually stunning but also captures the essence of refined luxury. From the sleek fixtures to the carefully selected design elements, this bathroom showcases a meticulous attention to creating a high-end, elegant atmosphere. It becomes a personal retreat that transcends the ordinary, offering a seamless blend of opulence and contemporary design within the comfort of your home.
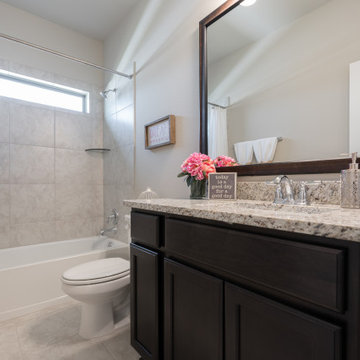
Medium sized traditional family bathroom in Austin with shaker cabinets, dark wood cabinets, an alcove bath, a shower/bath combination, a one-piece toilet, beige tiles, ceramic tiles, beige walls, ceramic flooring, a submerged sink, granite worktops, beige floors, a shower curtain, brown worktops, a single sink and a built in vanity unit.
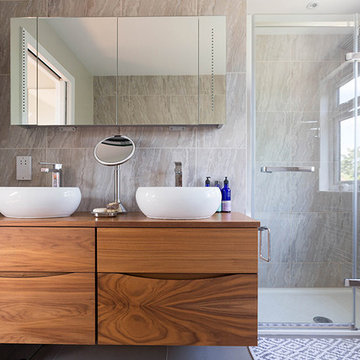
Cool clean lines for a serene bathroom experience
Inspiration for a medium sized contemporary family bathroom in London with flat-panel cabinets, medium wood cabinets, a freestanding bath, a walk-in shower, a wall mounted toilet, brown tiles, ceramic tiles, ceramic flooring, a trough sink, wooden worktops, brown floors, a hinged door and brown worktops.
Inspiration for a medium sized contemporary family bathroom in London with flat-panel cabinets, medium wood cabinets, a freestanding bath, a walk-in shower, a wall mounted toilet, brown tiles, ceramic tiles, ceramic flooring, a trough sink, wooden worktops, brown floors, a hinged door and brown worktops.
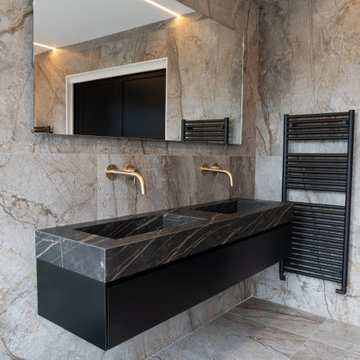
Main Bathroom Basin
Photo of a modern family bathroom in Other with brown tiles, porcelain tiles, brown walls, porcelain flooring, brown floors, flat-panel cabinets, black cabinets, tiled worktops, brown worktops, double sinks and a floating vanity unit.
Photo of a modern family bathroom in Other with brown tiles, porcelain tiles, brown walls, porcelain flooring, brown floors, flat-panel cabinets, black cabinets, tiled worktops, brown worktops, double sinks and a floating vanity unit.
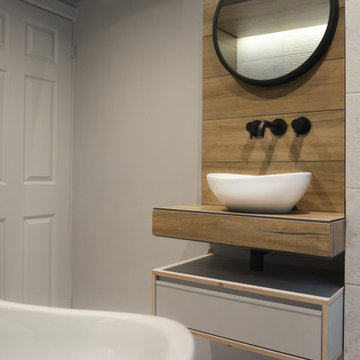
This is an example of a small urban family bathroom in Other with grey cabinets, a freestanding bath, a shower/bath combination, a wall mounted toilet, grey tiles, ceramic tiles, grey walls, ceramic flooring, a vessel sink, tiled worktops, grey floors, an open shower, brown worktops, a single sink, a floating vanity unit and a drop ceiling.
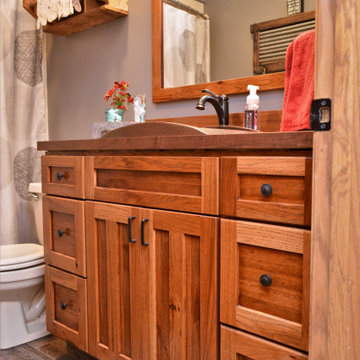
Cabinet Brand: Haas Signature Collection
Wood Species: Rustic Hickory
Cabinet Finish: Pecan
Door Style: Shakertown V
Counter top: John Boos Butcher Block, Walnut, Oil finish
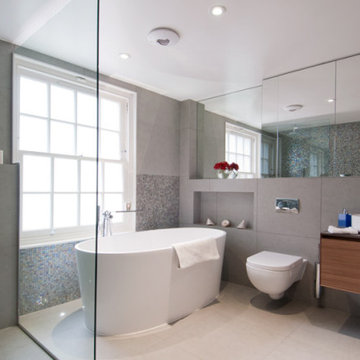
Family Bathroom in Mayfair town house with wide composite surface basin, wall mounted Citterio taps, wall-hung WC, Recessed mirrored cabinets, mirror, fixed panel walk-in shower and wetroom shower floor, free-standing composite bath and Hansgrohe Massaud bath tap, iridescent glass mosaic, alcoves, shower ledge and porcelain tiles.
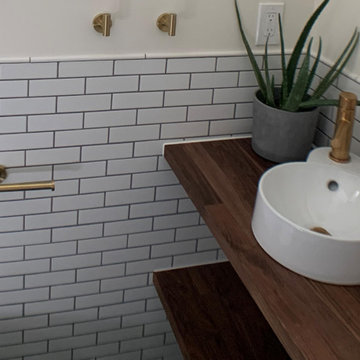
Second bathroom showing a closeup of the sink bowl.
Medium sized modern family bathroom in DC Metro with open cabinets, dark wood cabinets, white tiles, ceramic tiles, white walls, laminate floors, a wall-mounted sink, wooden worktops, brown floors, brown worktops, a single sink and a floating vanity unit.
Medium sized modern family bathroom in DC Metro with open cabinets, dark wood cabinets, white tiles, ceramic tiles, white walls, laminate floors, a wall-mounted sink, wooden worktops, brown floors, brown worktops, a single sink and a floating vanity unit.
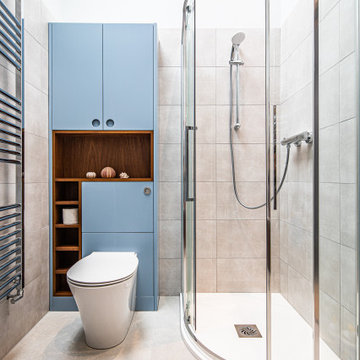
This modern bathroom is a calming oasis of blue, complemented beautifully by the dark grain of reclaimed iroko timber.
The finished space is a fabulous bespoke bathroom that has been maximised to its full potential, which includes a full sized bath, shower cubicle, toilet, sink and storage area.
In-house designed and made-to-order “Runda” doors feature unique circular cut-out handles. The minimalist design of these doors does not detract from the rest of the bathroom. We love the way they create a clean and polished ambiance in this relaxing space.
The pale wall tiles and matching flooring set the stage for the bespoke blue units. They allow the colour to really stand out as the centrepiece of the bathroom.
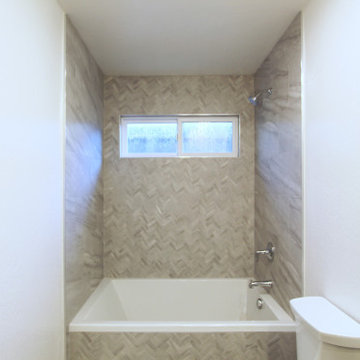
This is an example of a small family bathroom in Other with open cabinets, medium wood cabinets, an alcove bath, a shower/bath combination, a two-piece toilet, grey tiles, porcelain tiles, white walls, porcelain flooring, a vessel sink, wooden worktops, grey floors, brown worktops, double sinks and a floating vanity unit.
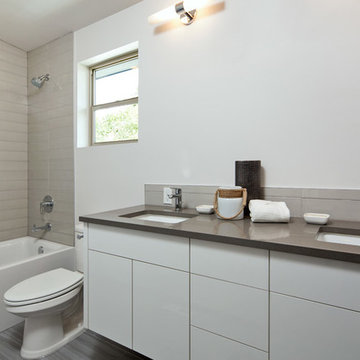
Bathroom
Inspiration for a medium sized modern family bathroom in Seattle with flat-panel cabinets, white cabinets, a built-in bath, a two-piece toilet, beige tiles, ceramic tiles, white walls, ceramic flooring, a submerged sink, quartz worktops, grey floors and brown worktops.
Inspiration for a medium sized modern family bathroom in Seattle with flat-panel cabinets, white cabinets, a built-in bath, a two-piece toilet, beige tiles, ceramic tiles, white walls, ceramic flooring, a submerged sink, quartz worktops, grey floors and brown worktops.
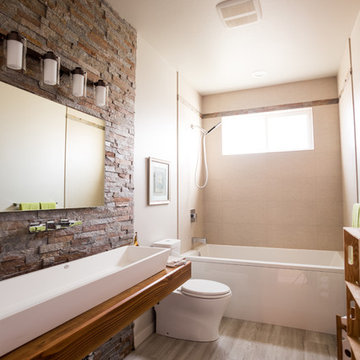
Inspiration for a medium sized contemporary family bathroom in Seattle with open cabinets, brown cabinets, an alcove bath, a shower/bath combination, a one-piece toilet, beige tiles, porcelain tiles, beige walls, porcelain flooring, a trough sink, wooden worktops, brown floors, a shower curtain and brown worktops.
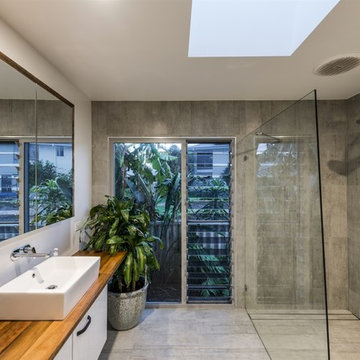
This is an example of a medium sized contemporary bathroom in Gold Coast - Tweed with white cabinets, grey tiles, a vessel sink, wooden worktops, an open shower, a walk-in shower, a one-piece toilet, ceramic tiles, grey walls, ceramic flooring, grey floors, brown worktops and flat-panel cabinets.

Extension and refurbishment of a semi-detached house in Hern Hill.
Extensions are modern using modern materials whilst being respectful to the original house and surrounding fabric.
Views to the treetops beyond draw occupants from the entrance, through the house and down to the double height kitchen at garden level.
From the playroom window seat on the upper level, children (and adults) can climb onto a play-net suspended over the dining table.
The mezzanine library structure hangs from the roof apex with steel structure exposed, a place to relax or work with garden views and light. More on this - the built-in library joinery becomes part of the architecture as a storage wall and transforms into a gorgeous place to work looking out to the trees. There is also a sofa under large skylights to chill and read.
The kitchen and dining space has a Z-shaped double height space running through it with a full height pantry storage wall, large window seat and exposed brickwork running from inside to outside. The windows have slim frames and also stack fully for a fully indoor outdoor feel.
A holistic retrofit of the house provides a full thermal upgrade and passive stack ventilation throughout. The floor area of the house was doubled from 115m2 to 230m2 as part of the full house refurbishment and extension project.
A huge master bathroom is achieved with a freestanding bath, double sink, double shower and fantastic views without being overlooked.
The master bedroom has a walk-in wardrobe room with its own window.
The children's bathroom is fun with under the sea wallpaper as well as a separate shower and eaves bath tub under the skylight making great use of the eaves space.
The loft extension makes maximum use of the eaves to create two double bedrooms, an additional single eaves guest room / study and the eaves family bathroom.
5 bedrooms upstairs.

Full-scale interior design, architectural consultation, kitchen design, bath design, furnishings selection and project management for a home located in the historic district of Chapel Hill, North Carolina. The home features a fresh take on traditional southern decorating, and was included in the March 2018 issue of Southern Living magazine.
Read the full article here: https://www.southernliving.com/home/remodel/1930s-colonial-house-remodel
Photo by: Anna Routh
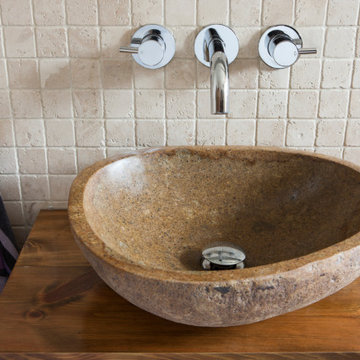
We used a large free-standing basin to provide an eye-catching addition, in keeping with the rest of the room.
This is an example of a medium sized modern bathroom in London with a walk-in shower, ceramic flooring, an open shower, a single sink, flat-panel cabinets, dark wood cabinets, a wall mounted toilet, beige tiles, terracotta tiles, beige walls, a vessel sink, wooden worktops, beige floors, brown worktops, a freestanding vanity unit and a freestanding bath.
This is an example of a medium sized modern bathroom in London with a walk-in shower, ceramic flooring, an open shower, a single sink, flat-panel cabinets, dark wood cabinets, a wall mounted toilet, beige tiles, terracotta tiles, beige walls, a vessel sink, wooden worktops, beige floors, brown worktops, a freestanding vanity unit and a freestanding bath.
Family Bathroom with Brown Worktops Ideas and Designs
2

 Shelves and shelving units, like ladder shelves, will give you extra space without taking up too much floor space. Also look for wire, wicker or fabric baskets, large and small, to store items under or next to the sink, or even on the wall.
Shelves and shelving units, like ladder shelves, will give you extra space without taking up too much floor space. Also look for wire, wicker or fabric baskets, large and small, to store items under or next to the sink, or even on the wall.  The sink, the mirror, shower and/or bath are the places where you might want the clearest and strongest light. You can use these if you want it to be bright and clear. Otherwise, you might want to look at some soft, ambient lighting in the form of chandeliers, short pendants or wall lamps. You could use accent lighting around your bath in the form to create a tranquil, spa feel, as well.
The sink, the mirror, shower and/or bath are the places where you might want the clearest and strongest light. You can use these if you want it to be bright and clear. Otherwise, you might want to look at some soft, ambient lighting in the form of chandeliers, short pendants or wall lamps. You could use accent lighting around your bath in the form to create a tranquil, spa feel, as well. 