Family Bathroom with Brown Worktops Ideas and Designs
Refine by:
Budget
Sort by:Popular Today
141 - 160 of 688 photos
Item 1 of 3
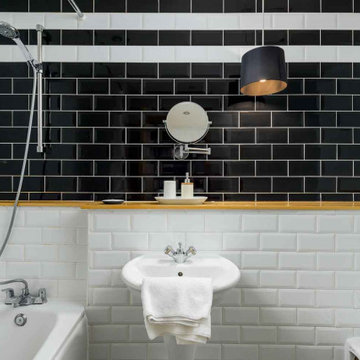
Bathroom in Renfrew Street Apartment
This is an example of a medium sized urban family bathroom in Other with black and white tiles, ceramic tiles, concrete flooring, a built-in bath, white walls, a pedestal sink, wooden worktops, brown worktops and a single sink.
This is an example of a medium sized urban family bathroom in Other with black and white tiles, ceramic tiles, concrete flooring, a built-in bath, white walls, a pedestal sink, wooden worktops, brown worktops and a single sink.
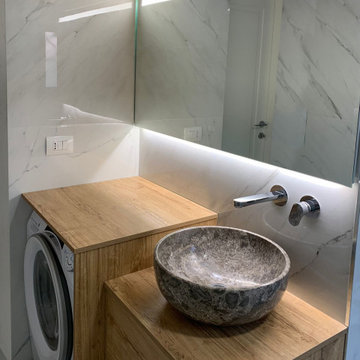
Countertop sink in stone with chrome wall tap.
Carrara Marble tiles.
Modern grey and white family bathroom in Milan with flat-panel cabinets, light wood cabinets, a corner shower, all types of toilet, white tiles, marble tiles, white walls, marble flooring, a console sink, wooden worktops, white floors, brown worktops, a laundry area, a single sink and a freestanding vanity unit.
Modern grey and white family bathroom in Milan with flat-panel cabinets, light wood cabinets, a corner shower, all types of toilet, white tiles, marble tiles, white walls, marble flooring, a console sink, wooden worktops, white floors, brown worktops, a laundry area, a single sink and a freestanding vanity unit.
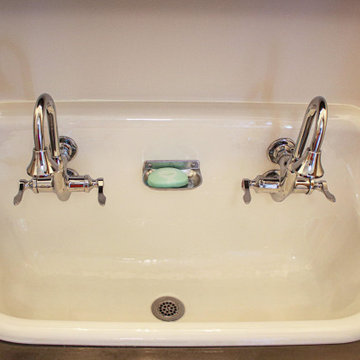
In this century home's upstairs bathroom, we removed the closet to install the plumbing and sink area. A rough hewn beam was installed in front of the sink to match the existing beams. On the counterop is Carbon Concrete Corian countertop with Kohler Brockway white sink. The bathtub tile is Subway 4 1/4" x 12 3/4" in white. An accent mirror with a three light fixture was installed above.
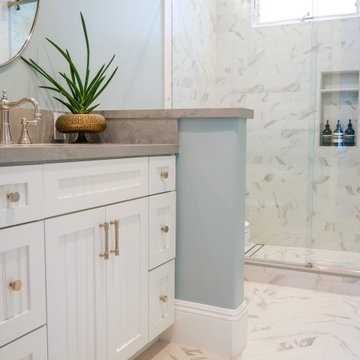
Photo of a medium sized classic family bathroom in Los Angeles with shaker cabinets, white cabinets, multi-coloured tiles, porcelain tiles, quartz worktops, brown worktops, a single sink and a built in vanity unit.
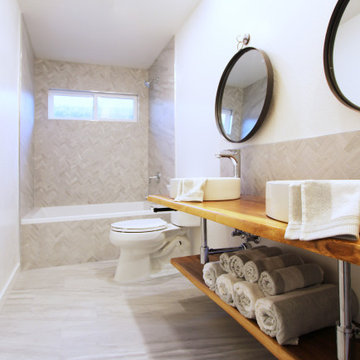
Photo of a small family bathroom in Other with open cabinets, medium wood cabinets, an alcove bath, a shower/bath combination, a two-piece toilet, grey tiles, porcelain tiles, white walls, porcelain flooring, a vessel sink, wooden worktops, grey floors, brown worktops, double sinks and a floating vanity unit.
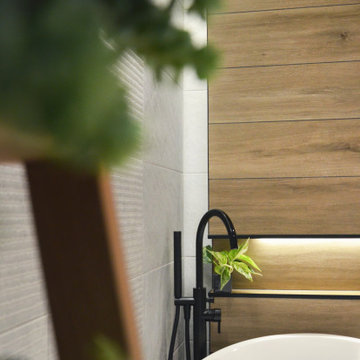
This is an example of a small modern family bathroom in Other with grey cabinets, a freestanding bath, a shower/bath combination, a wall mounted toilet, grey tiles, ceramic tiles, grey walls, ceramic flooring, a vessel sink, tiled worktops, grey floors, an open shower, brown worktops, a single sink, a floating vanity unit and a drop ceiling.
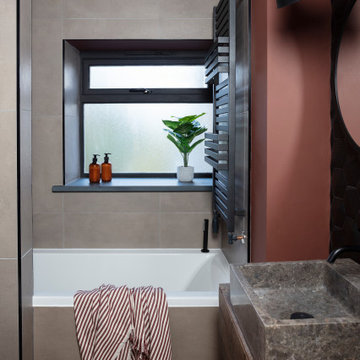
Mixing a wooden worktop with a stone sink and black metal finishes is our way to achieve the stylish look of a contemporary interior with the coziness of the rustic style.
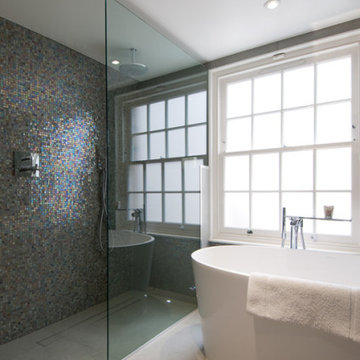
Family Bathroom in Mayfair town house with wide composite surface basin, wall mounted Citterio taps, wall-hung WC, Recessed mirrored cabinets, mirror, fixed panel walk-in shower and wetroom shower floor, free-standing composite bath and Hansgrohe Massaud bath tap, iridescent glass mosaic, alcoves, shower ledge and porcelain tiles.
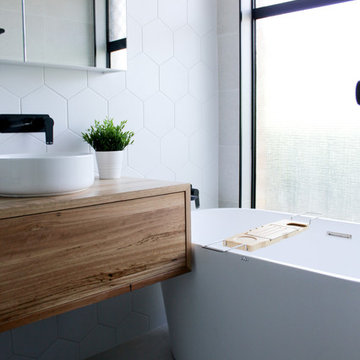
Freestanding Bath, Family Bathroom, Modern Family Bathroom, 1400mm Freestanding Bath Perth, 1400 Bath Perth WA, On the Ball Bathrooms, Wood Vanity, Furniture Vanity, Black Framed Shower Screen, Wall Hung Vanity, Full Height Tiling, Hexagon Wall Tiles, Grey Bathroom Renovation, Nib Wall, Black Framed Nib Wall, Tiling Trim
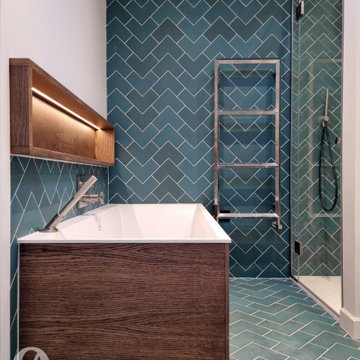
Slim Bath with a modern walnut stained oak niche shelf.
Design ideas for a small modern bathroom in London with flat-panel cabinets, medium wood cabinets, a built-in bath, a built-in shower, a wall mounted toilet, green tiles, porcelain tiles, white walls, porcelain flooring, a pedestal sink, wooden worktops, green floors, a hinged door, brown worktops, feature lighting, a single sink, a floating vanity unit and a drop ceiling.
Design ideas for a small modern bathroom in London with flat-panel cabinets, medium wood cabinets, a built-in bath, a built-in shower, a wall mounted toilet, green tiles, porcelain tiles, white walls, porcelain flooring, a pedestal sink, wooden worktops, green floors, a hinged door, brown worktops, feature lighting, a single sink, a floating vanity unit and a drop ceiling.
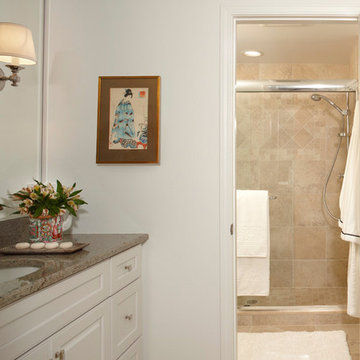
This single bathroom connects 2 bedrooms in this bright & airy Birmingham home. Each bedroom has it’s own entrance with a spacious vanity area that enters a shared shower and toilet room. Painted Dynasty vanities, with granite countertops and porcelain tile create an open feel into the shower room. The shower has a semi-frameless glass door and adjustable height hand held shower head for multi-age use.
Beth Singer Photography
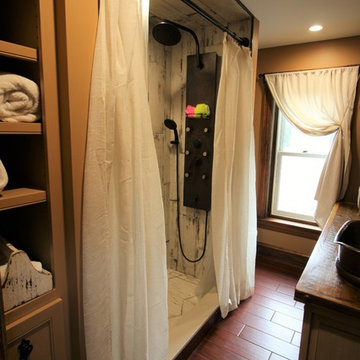
Photo of a small country family bathroom in Other with flat-panel cabinets, distressed cabinets, an alcove shower, a two-piece toilet, white tiles, porcelain tiles, beige walls, porcelain flooring, a vessel sink, wooden worktops, beige floors, a shower curtain and brown worktops.
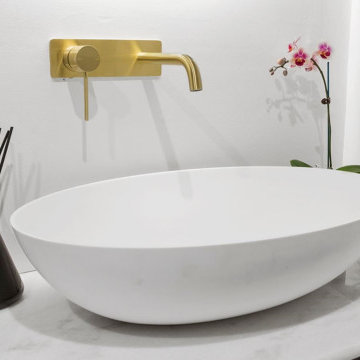
The skill is to introduce a stylish interplay between the different zones of the room: the products used should harmonise to ensure formal consistency. They are the thread that runs through a perfectly attuned interior design
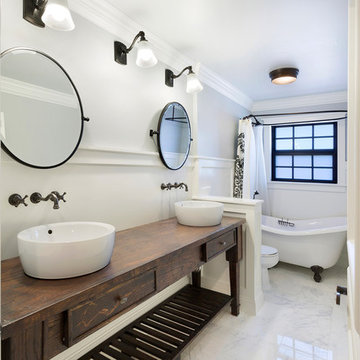
World-inspired family bathroom in Other with freestanding cabinets, dark wood cabinets, a claw-foot bath, a shower/bath combination, a one-piece toilet, white walls, marble flooring, a vessel sink, wooden worktops, multi-coloured floors, a shower curtain and brown worktops.
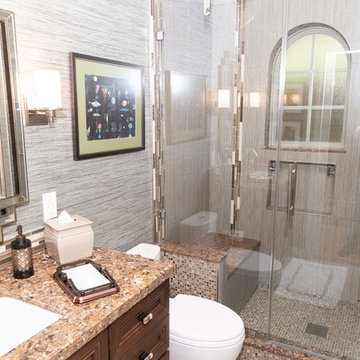
The guest bathroom plays an important role on how your guests will perceive the architecture and style of your home. In this house we totally transformed the outdated bathroom. In collaboration with Roberto Lugo a daring designer from New York, the design process was focused on creating a contemporary space that could be elegant and comfortable.
The initial renovation on this project started with the demolition of entire bathroom including doors, vanity, floor, plumbing and light fixture, toilet, tub, tile switches and outlet.
For the vanity, a furniture-like cabinet style with soft close hardware. The brown stain was paired perfectly with a brown engineered quartz countertop that had specs of copper. We installed new undermount sinks and new chrome faucet. Instead of the typical matching stone 4” backsplash we opted to use the said mosaic used in the shower to tie the 2 areas together.
The shower turned out beautifully. We coordinated the quarts from the vanity and used the same material on the shower seat and the top of the armrest. We used a total of 4 tile materials, a glass mosaic in the niche, floor, ceiling and outside of the shower. A linear mosaic from floor to ceiling and a large format tile installed vertically on the walls.
The shower fixtures used in this shower were a ceiling-mounted rainfall shower and a handheld shower sprayer.
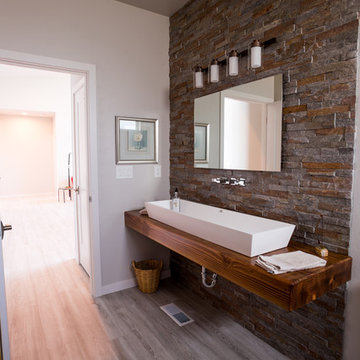
Inspiration for a medium sized contemporary family bathroom in Seattle with open cabinets, brown cabinets, an alcove bath, a shower/bath combination, a one-piece toilet, beige tiles, porcelain tiles, beige walls, porcelain flooring, a trough sink, wooden worktops, brown floors, a shower curtain and brown worktops.
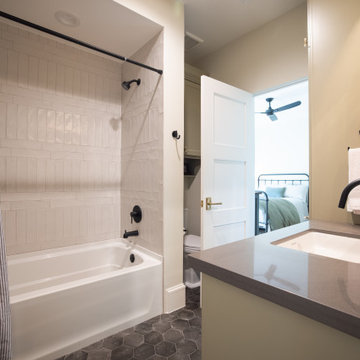
Inspiration for a large bohemian family bathroom in Houston with beige cabinets, an alcove bath, an alcove shower, white tiles, beige walls, mosaic tile flooring, a submerged sink, grey floors, a shower curtain, brown worktops, a single sink and a built in vanity unit.
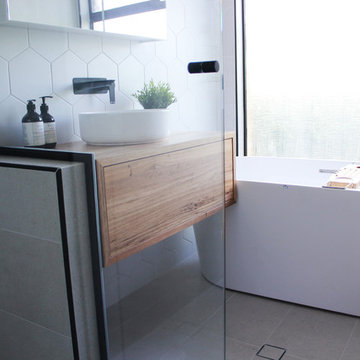
Freestanding Bath, Family Bathroom, Modern Family Bathroom, 1400mm Freestanding Bath Perth, 1400 Bath Perth WA, On the Ball Bathrooms, Wood Vanity, Furniture Vanity, Black Framed Shower Screen, Wall Hung Vanity, Full Height Tiling, Hexagon Wall Tiles, Grey Bathroom Renovation, Nib Wall, Black Framed Nib Wall, Tiling Trim
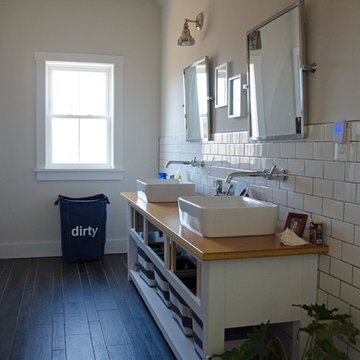
Photo by Dennis A. Taylor
Inspiration for a large country family bathroom in DC Metro with a vessel sink, shaker cabinets, white cabinets, wooden worktops, white tiles, ceramic tiles, white walls, ceramic flooring and brown worktops.
Inspiration for a large country family bathroom in DC Metro with a vessel sink, shaker cabinets, white cabinets, wooden worktops, white tiles, ceramic tiles, white walls, ceramic flooring and brown worktops.
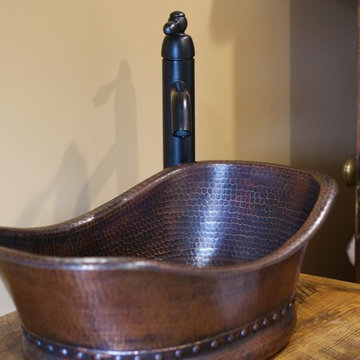
Photo of a small rural family bathroom in Other with flat-panel cabinets, distressed cabinets, an alcove shower, a two-piece toilet, white tiles, porcelain tiles, beige walls, porcelain flooring, a vessel sink, wooden worktops, beige floors, a shower curtain and brown worktops.
Family Bathroom with Brown Worktops Ideas and Designs
8

 Shelves and shelving units, like ladder shelves, will give you extra space without taking up too much floor space. Also look for wire, wicker or fabric baskets, large and small, to store items under or next to the sink, or even on the wall.
Shelves and shelving units, like ladder shelves, will give you extra space without taking up too much floor space. Also look for wire, wicker or fabric baskets, large and small, to store items under or next to the sink, or even on the wall.  The sink, the mirror, shower and/or bath are the places where you might want the clearest and strongest light. You can use these if you want it to be bright and clear. Otherwise, you might want to look at some soft, ambient lighting in the form of chandeliers, short pendants or wall lamps. You could use accent lighting around your bath in the form to create a tranquil, spa feel, as well.
The sink, the mirror, shower and/or bath are the places where you might want the clearest and strongest light. You can use these if you want it to be bright and clear. Otherwise, you might want to look at some soft, ambient lighting in the form of chandeliers, short pendants or wall lamps. You could use accent lighting around your bath in the form to create a tranquil, spa feel, as well. 