Family Bathroom with Brown Worktops Ideas and Designs
Refine by:
Budget
Sort by:Popular Today
81 - 100 of 688 photos
Item 1 of 3
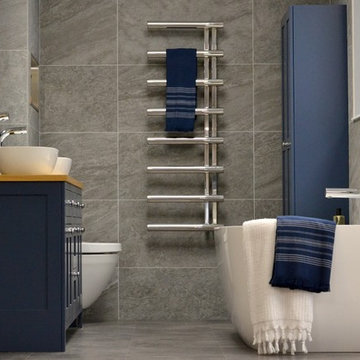
Sophie Windatt
Photo of a medium sized traditional family bathroom in Other with beaded cabinets, blue cabinets, a freestanding bath, a wall mounted toilet, grey tiles, porcelain tiles, grey walls, porcelain flooring, a vessel sink, wooden worktops, grey floors and brown worktops.
Photo of a medium sized traditional family bathroom in Other with beaded cabinets, blue cabinets, a freestanding bath, a wall mounted toilet, grey tiles, porcelain tiles, grey walls, porcelain flooring, a vessel sink, wooden worktops, grey floors and brown worktops.
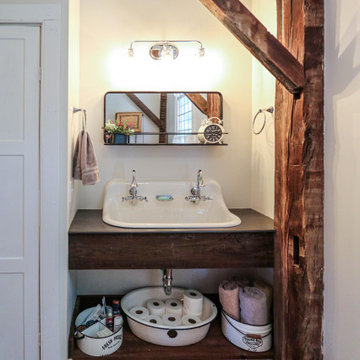
In this century home's upstairs bathroom, we removed the closet to install the plumbing and sink area. A rough hewn beam was installed in front of the sink to match the existing beams. On the counterop is Carbon Concrete Corian countertop with Kohler Brockway white sink. The bathtub tile is Subway 4 1/4" x 12 3/4" in white. An accent mirror with a three light fixture was installed above.
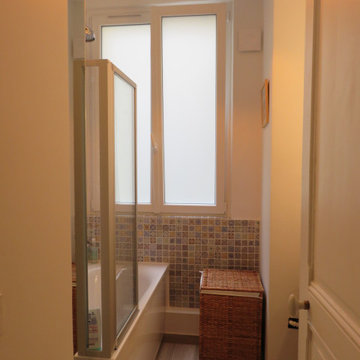
Design ideas for a small classic family bathroom in Paris with a built-in bath, multi-coloured tiles, mosaic tiles, white walls, wood-effect flooring, a built-in sink, wooden worktops, brown floors, brown worktops and a single sink.
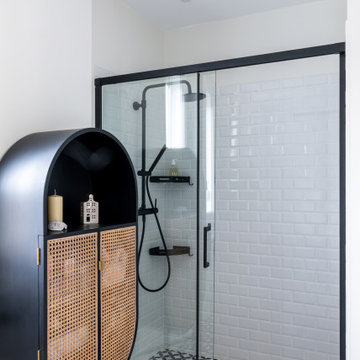
Large contemporary family bathroom in Paris with light wood cabinets, an alcove bath, an alcove shower, white tiles, ceramic tiles, white walls, ceramic flooring, a built-in sink, black floors, a sliding door, brown worktops, double sinks and a freestanding vanity unit.
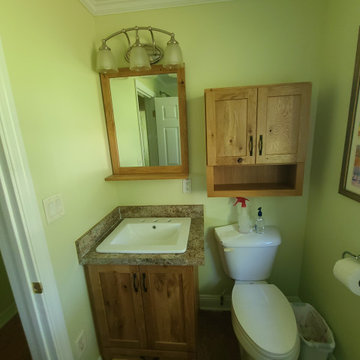
Kabinart Rustic Oak Natural Cabintery
Photo of a small family bathroom in Other with shaker cabinets, light wood cabinets, laminate worktops, brown worktops, a single sink and a built in vanity unit.
Photo of a small family bathroom in Other with shaker cabinets, light wood cabinets, laminate worktops, brown worktops, a single sink and a built in vanity unit.
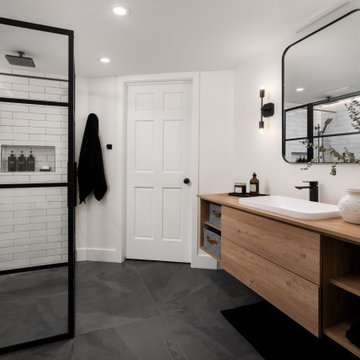
A basement bathroom for a teen boy was custom made to his personal aesthetic. a floating vanity gives more space for a matt underneath and makes the room feel even bigger. a shower with black hardware and fixtures is a dramatic look. The wood tones of the vanity warm up the dark fixtures and tiles.
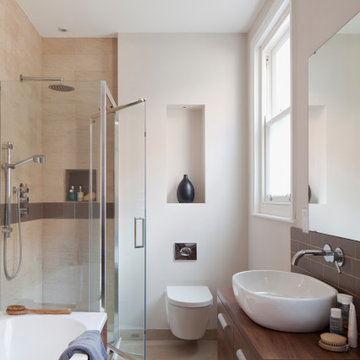
By completely reconfiguring the first floor, we created this generous family bathroom. We brought warm tones through in the vanity unit and bespoke matching bath panel. Fortunately the room benefitted from two large sash windows to allow natural light to flood in. The walls we painted Farrow & Ball's Skimming Stone to tie in with the limestone style floor tiles.
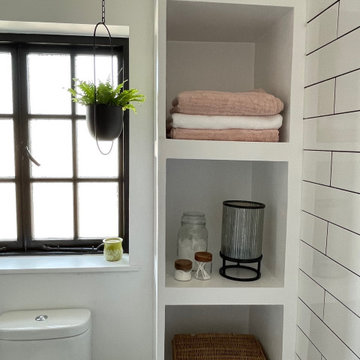
Inspiration for a small eclectic family bathroom in London with dark wood cabinets, a built-in bath, white tiles, ceramic tiles, white walls, ceramic flooring, wooden worktops, grey floors, brown worktops, a single sink and a built in vanity unit.
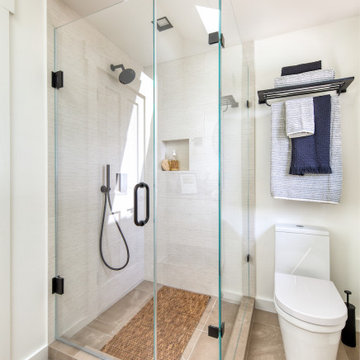
Design ideas for a medium sized contemporary family bathroom in San Francisco with flat-panel cabinets, beige cabinets, a corner shower, a one-piece toilet, beige tiles, ceramic tiles, white walls, porcelain flooring, a submerged sink, engineered stone worktops, brown floors, a hinged door, brown worktops, a wall niche, a single sink and a floating vanity unit.
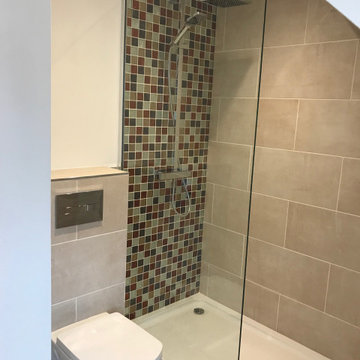
Walk in shower room
Small contemporary family bathroom in Surrey with flat-panel cabinets, brown cabinets, a walk-in shower, a wall mounted toilet, multi-coloured tiles, ceramic tiles, beige walls, ceramic flooring, a built-in sink, solid surface worktops, beige floors, an open shower, brown worktops, a single sink and a floating vanity unit.
Small contemporary family bathroom in Surrey with flat-panel cabinets, brown cabinets, a walk-in shower, a wall mounted toilet, multi-coloured tiles, ceramic tiles, beige walls, ceramic flooring, a built-in sink, solid surface worktops, beige floors, an open shower, brown worktops, a single sink and a floating vanity unit.
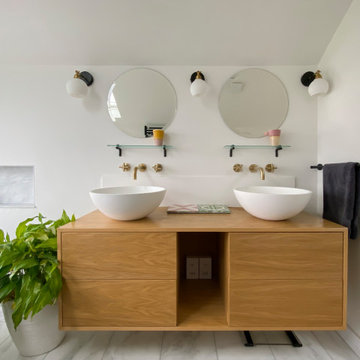
DHV Architects have designed the new second floor at this large detached house in Henleaze, Bristol. The brief was to fit a generous master bedroom and a high end bathroom into the loft space. Crittall style glazing combined with mono chromatic colours create a sleek contemporary feel. A large rear dormer with an oversized window make the bedroom light and airy.

A family bathroom with a touch of luxury. In contrast the top floor shower room, this space is flooded with light from the large sky glazing. Colours and materials were chosen to further highlight the space, creating an open family bathroom for all to use and enjoy.

Extension and refurbishment of a semi-detached house in Hern Hill.
Extensions are modern using modern materials whilst being respectful to the original house and surrounding fabric.
Views to the treetops beyond draw occupants from the entrance, through the house and down to the double height kitchen at garden level.
From the playroom window seat on the upper level, children (and adults) can climb onto a play-net suspended over the dining table.
The mezzanine library structure hangs from the roof apex with steel structure exposed, a place to relax or work with garden views and light. More on this - the built-in library joinery becomes part of the architecture as a storage wall and transforms into a gorgeous place to work looking out to the trees. There is also a sofa under large skylights to chill and read.
The kitchen and dining space has a Z-shaped double height space running through it with a full height pantry storage wall, large window seat and exposed brickwork running from inside to outside. The windows have slim frames and also stack fully for a fully indoor outdoor feel.
A holistic retrofit of the house provides a full thermal upgrade and passive stack ventilation throughout. The floor area of the house was doubled from 115m2 to 230m2 as part of the full house refurbishment and extension project.
A huge master bathroom is achieved with a freestanding bath, double sink, double shower and fantastic views without being overlooked.
The master bedroom has a walk-in wardrobe room with its own window.
The children's bathroom is fun with under the sea wallpaper as well as a separate shower and eaves bath tub under the skylight making great use of the eaves space.
The loft extension makes maximum use of the eaves to create two double bedrooms, an additional single eaves guest room / study and the eaves family bathroom.
5 bedrooms upstairs.
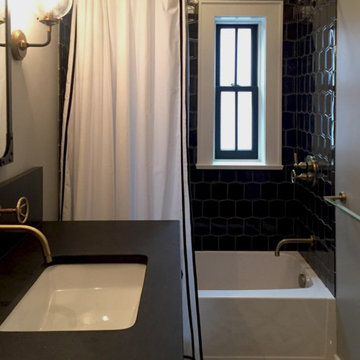
Photo of a small urban family bathroom in New York with freestanding cabinets, black cabinets, an alcove bath, an alcove shower, a two-piece toilet, black tiles, ceramic tiles, beige walls, cement flooring, a submerged sink, soapstone worktops, black floors, an open shower and brown worktops.

A bright bathroom remodel and refurbishment. The clients wanted a lot of storage, a good size bath and a walk in wet room shower which we delivered. Their love of blue was noted and we accented it with yellow, teak furniture and funky black tapware
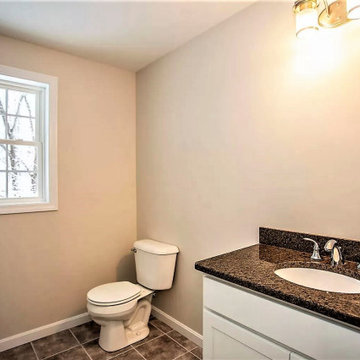
The guest bathroom's cabinetry and countertops match the kitchen, master bath, and powder room (not shown). This was the most cost effective path, because the vanity tops could utilize remnants from the kitchen countertops. Mirrors and accessories were left up to the purchaser.
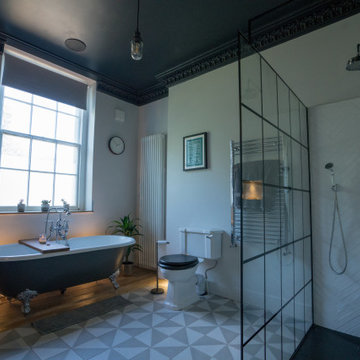
A modern Victorian bathroom with navy blue his and hers vanity sinks and contemporary walk in shower. The patterned tiled flooring and the white décor complement the grey roll top bath and silver legs. The black ceiling and cornicing brings the colour scheme of the room together. The wooden original flooring, the patterned tiled flooring and the white décor complement the traditional features. The sash window gives the room a light and airy feel.
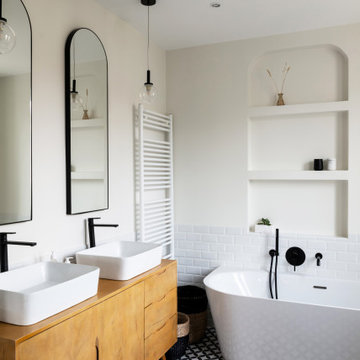
Design ideas for a large contemporary family bathroom in Paris with light wood cabinets, an alcove bath, an alcove shower, white tiles, ceramic tiles, white walls, ceramic flooring, a built-in sink, black floors, a sliding door, brown worktops, double sinks and a freestanding vanity unit.
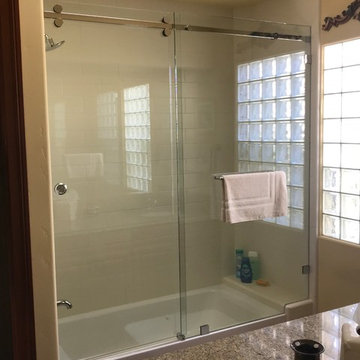
This is an example of a small traditional family bathroom in San Francisco with an alcove bath, a shower/bath combination, beige tiles, metro tiles, yellow walls, a submerged sink, granite worktops, a sliding door and brown worktops.
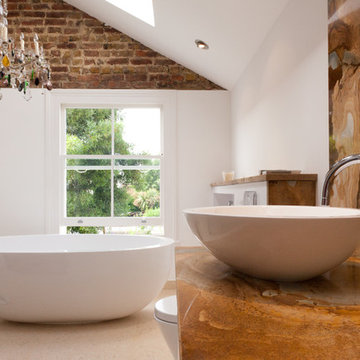
Beautiful Family Bathroom with WALK IN Wetroom & Free Standing Bath. Exposed Brick Wall and Cristal Chandelier make this Bathroom Special.
Design ideas for a large traditional bathroom in London with open cabinets, white cabinets, a freestanding bath, a wall mounted toilet, multi-coloured tiles, marble tiles, white walls, porcelain flooring, a vessel sink, marble worktops, beige floors, an open shower, brown worktops, a single sink and a drop ceiling.
Design ideas for a large traditional bathroom in London with open cabinets, white cabinets, a freestanding bath, a wall mounted toilet, multi-coloured tiles, marble tiles, white walls, porcelain flooring, a vessel sink, marble worktops, beige floors, an open shower, brown worktops, a single sink and a drop ceiling.
Family Bathroom with Brown Worktops Ideas and Designs
5

 Shelves and shelving units, like ladder shelves, will give you extra space without taking up too much floor space. Also look for wire, wicker or fabric baskets, large and small, to store items under or next to the sink, or even on the wall.
Shelves and shelving units, like ladder shelves, will give you extra space without taking up too much floor space. Also look for wire, wicker or fabric baskets, large and small, to store items under or next to the sink, or even on the wall.  The sink, the mirror, shower and/or bath are the places where you might want the clearest and strongest light. You can use these if you want it to be bright and clear. Otherwise, you might want to look at some soft, ambient lighting in the form of chandeliers, short pendants or wall lamps. You could use accent lighting around your bath in the form to create a tranquil, spa feel, as well.
The sink, the mirror, shower and/or bath are the places where you might want the clearest and strongest light. You can use these if you want it to be bright and clear. Otherwise, you might want to look at some soft, ambient lighting in the form of chandeliers, short pendants or wall lamps. You could use accent lighting around your bath in the form to create a tranquil, spa feel, as well. 