Family Bathroom with Cement Tiles Ideas and Designs
Refine by:
Budget
Sort by:Popular Today
101 - 120 of 747 photos
Item 1 of 3
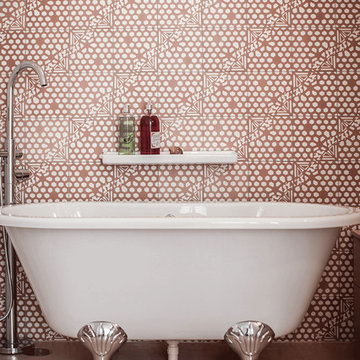
Stéphane Deroussant
Medium sized contemporary family bathroom in Paris with a claw-foot bath, pink tiles, cement tiles, pink walls, concrete flooring, concrete worktops and pink floors.
Medium sized contemporary family bathroom in Paris with a claw-foot bath, pink tiles, cement tiles, pink walls, concrete flooring, concrete worktops and pink floors.

Our clients wanted to increase the size of their kitchen, which was small, in comparison to the overall size of the home. They wanted a more open livable space for the family to be able to hang out downstairs. They wanted to remove the walls downstairs in the front formal living and den making them a new large den/entering room. They also wanted to remove the powder and laundry room from the center of the kitchen, giving them more functional space in the kitchen that was completely opened up to their den. The addition was planned to be one story with a bedroom/game room (flex space), laundry room, bathroom (to serve as the on-suite to the bedroom and pool bath), and storage closet. They also wanted a larger sliding door leading out to the pool.
We demoed the entire kitchen, including the laundry room and powder bath that were in the center! The wall between the den and formal living was removed, completely opening up that space to the entry of the house. A small space was separated out from the main den area, creating a flex space for them to become a home office, sitting area, or reading nook. A beautiful fireplace was added, surrounded with slate ledger, flanked with built-in bookcases creating a focal point to the den. Behind this main open living area, is the addition. When the addition is not being utilized as a guest room, it serves as a game room for their two young boys. There is a large closet in there great for toys or additional storage. A full bath was added, which is connected to the bedroom, but also opens to the hallway so that it can be used for the pool bath.
The new laundry room is a dream come true! Not only does it have room for cabinets, but it also has space for a much-needed extra refrigerator. There is also a closet inside the laundry room for additional storage. This first-floor addition has greatly enhanced the functionality of this family’s daily lives. Previously, there was essentially only one small space for them to hang out downstairs, making it impossible for more than one conversation to be had. Now, the kids can be playing air hockey, video games, or roughhousing in the game room, while the adults can be enjoying TV in the den or cooking in the kitchen, without interruption! While living through a remodel might not be easy, the outcome definitely outweighs the struggles throughout the process.
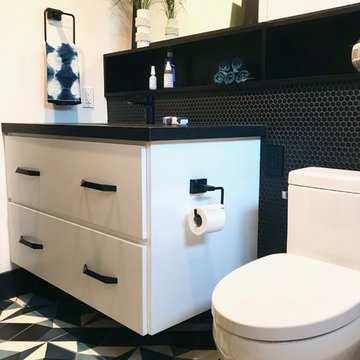
Modern and sleek bathroom with black, white and blue accents. White flat panel vanity with geometric, flat black hardware. Natural, leathered black granite countertops with mitered edge. Flat black Aqua Brass faucet and fixtures. Unique and functional shelf for storage with above toilet cabinet for optimal storage. Black penny rounds and a bold, encaustic Popham tile floor complete this bold design.
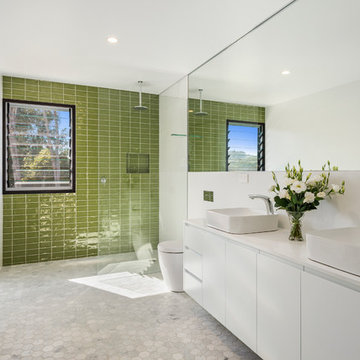
Colour, light, textures
Inspiration for a medium sized contemporary family bathroom in Sydney with white cabinets, a one-piece toilet, green tiles, cement tiles, white walls, marble flooring, a vessel sink, white floors, an open shower, flat-panel cabinets, a built-in shower and white worktops.
Inspiration for a medium sized contemporary family bathroom in Sydney with white cabinets, a one-piece toilet, green tiles, cement tiles, white walls, marble flooring, a vessel sink, white floors, an open shower, flat-panel cabinets, a built-in shower and white worktops.
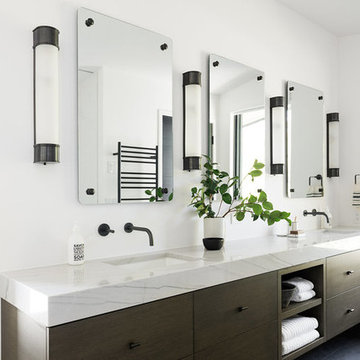
This is an example of a large modern family bathroom in Salt Lake City with dark wood cabinets, a shower/bath combination, white tiles, cement tiles, white walls, cement flooring, marble worktops, grey floors, an open shower and multi-coloured worktops.
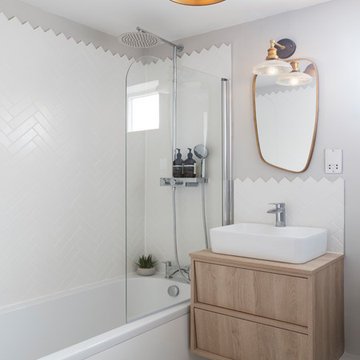
Natalie Priem
This is an example of a small contemporary family bathroom in London with light wood cabinets, an alcove bath, an alcove shower, white tiles, cement tiles, grey walls, a wall-mounted sink and wooden worktops.
This is an example of a small contemporary family bathroom in London with light wood cabinets, an alcove bath, an alcove shower, white tiles, cement tiles, grey walls, a wall-mounted sink and wooden worktops.
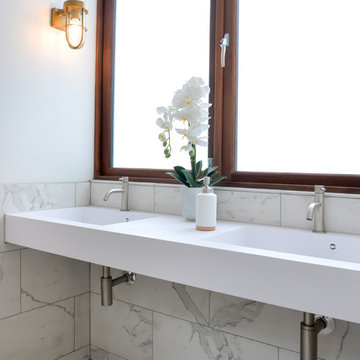
Medium sized contemporary family bathroom in Sussex with a built-in bath, a walk-in shower, a one-piece toilet, white tiles, cement tiles, white walls, porcelain flooring and a built-in sink.
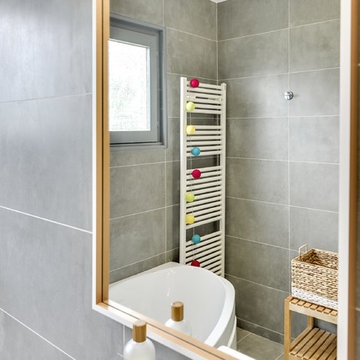
Meero
Photo of a medium sized contemporary bathroom in Paris with beaded cabinets, white cabinets, a built-in bath, a two-piece toilet, grey tiles, cement tiles, grey walls, cement flooring, a console sink, tiled worktops, grey floors and an open shower.
Photo of a medium sized contemporary bathroom in Paris with beaded cabinets, white cabinets, a built-in bath, a two-piece toilet, grey tiles, cement tiles, grey walls, cement flooring, a console sink, tiled worktops, grey floors and an open shower.
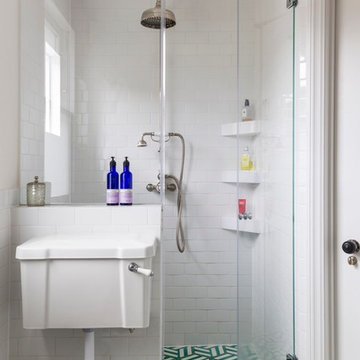
The Family Bathroom has been created by joining up the previous Bathroom and separate WC. The latter has been transformed into a walk-in shower.
Handmade hexagon shaped floor tiles make this room into a traditional bathroom. The white metro tiles on the walls compliment toe traditional polished chrome sanitaryware fittings.
The walk in shower has tiled shelves and an exposed shower head.
Photography by Chris Snook
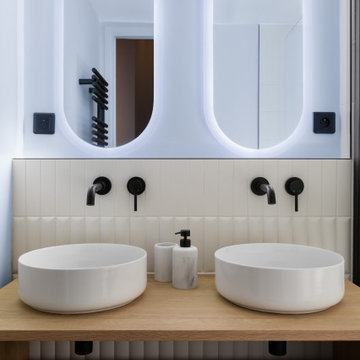
Design ideas for a medium sized modern family bathroom in Paris with a hot tub, white tiles, cement tiles, blue walls, a trough sink and white floors.
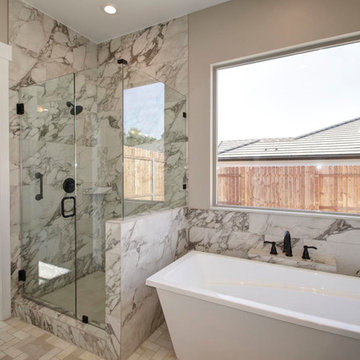
Inspiration for a small contemporary family bathroom in Sacramento with flat-panel cabinets, brown cabinets, a freestanding bath, a corner shower, a two-piece toilet, grey tiles, cement tiles, grey walls, cement flooring, a built-in sink, limestone worktops, beige floors, a hinged door and white worktops.
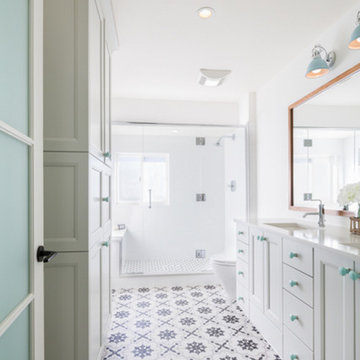
Photography by Studio Q Photography
Construction by Factor Design Build
Tile Flooring by Arizona Tile and Atlas Flooring
Cabinet Hardware by Anthropologie
Lighting by Shades of Light
Mirror by ICS
Faucets by Kohler provided by Rampart Supply
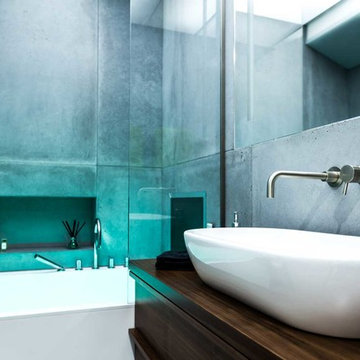
A contemporary penthouse apartment in St John's Wood in a converted church. Right next to the famous Beatles crossing next to the Abbey Road.
Concrete clad bathrooms with a fully lit ceiling made of plexiglass panels. The walls and flooring are made of real concrete panels, which give a very cool effect. While underfloor heating keeps these spaces warm. The ceilings have been made of plexiglass panels and are fully lit. Beautiful detailed walnut joinery, suave Laufen bath with integrated mood lighting and Aquavision TV.
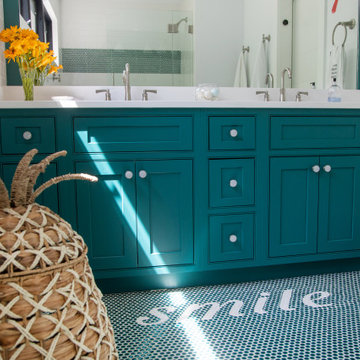
This girls bunk bathroom is full of personality and smiles.
Photo of a medium sized eclectic family bathroom in Milwaukee with beaded cabinets, turquoise cabinets, an alcove bath, a two-piece toilet, white tiles, cement tiles, white walls, mosaic tile flooring, a submerged sink, engineered stone worktops, turquoise floors, a hinged door, white worktops, a wall niche, double sinks and a built in vanity unit.
Photo of a medium sized eclectic family bathroom in Milwaukee with beaded cabinets, turquoise cabinets, an alcove bath, a two-piece toilet, white tiles, cement tiles, white walls, mosaic tile flooring, a submerged sink, engineered stone worktops, turquoise floors, a hinged door, white worktops, a wall niche, double sinks and a built in vanity unit.
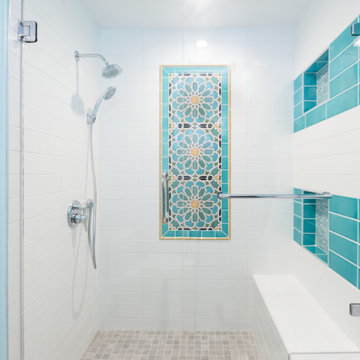
Photo of a medium sized classic family bathroom in San Diego with recessed-panel cabinets, light wood cabinets, an alcove shower, white tiles, cement tiles, blue walls, porcelain flooring, a submerged sink, engineered stone worktops, grey floors and a hinged door.
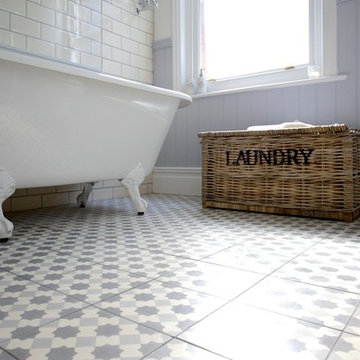
Julie Bourbousson
Photo of a medium sized traditional family bathroom in Sussex with a vessel sink, freestanding cabinets, distressed cabinets, a claw-foot bath, a shower/bath combination, a two-piece toilet, multi-coloured tiles, cement tiles and beige walls.
Photo of a medium sized traditional family bathroom in Sussex with a vessel sink, freestanding cabinets, distressed cabinets, a claw-foot bath, a shower/bath combination, a two-piece toilet, multi-coloured tiles, cement tiles and beige walls.
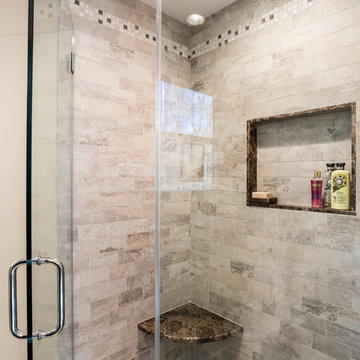
Guest bathroom was added using warm woods and gray tones in tiling and counter to create this expansive extra bathroom. Hidden behind the linen storage is the toilet which has a cute apothecary cabinet tucked away for those essentials. A large walk-in shower flanks the vanity featuring a custom tiled floor and sleek linear drain. Plenty of storage in the oversized recessed niche. A large marble corner bench is added to relax or just shave those legs.
Chris Veith Photography
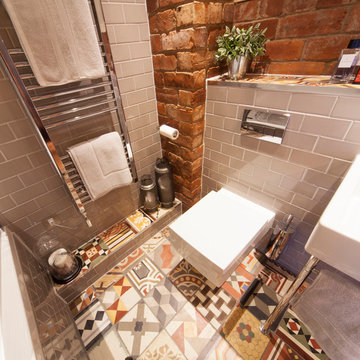
Grant Archer & Chris Neophytou (Associated Luminosity)
This is an example of a small bohemian family bathroom in Manchester with a console sink, a built-in bath, a shower/bath combination, a wall mounted toilet, multi-coloured tiles, cement tiles, grey walls and ceramic flooring.
This is an example of a small bohemian family bathroom in Manchester with a console sink, a built-in bath, a shower/bath combination, a wall mounted toilet, multi-coloured tiles, cement tiles, grey walls and ceramic flooring.
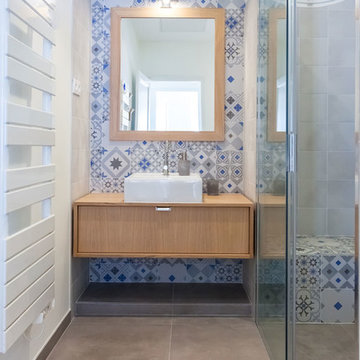
Anthony Toulon
Photo of a large scandi family bathroom in Paris with beaded cabinets, light wood cabinets, a built-in shower, grey tiles, cement tiles, grey walls, ceramic flooring, a built-in sink, wooden worktops, grey floors and a sliding door.
Photo of a large scandi family bathroom in Paris with beaded cabinets, light wood cabinets, a built-in shower, grey tiles, cement tiles, grey walls, ceramic flooring, a built-in sink, wooden worktops, grey floors and a sliding door.

This is an example of a medium sized modern family bathroom in Austin with shaker cabinets, white cabinets, a built-in shower, black and white tiles, cement tiles, white walls, ceramic flooring, a submerged sink, quartz worktops, white floors, a hinged door, white worktops, a shower bench, a single sink, a freestanding vanity unit and tongue and groove walls.
Family Bathroom with Cement Tiles Ideas and Designs
6

 Shelves and shelving units, like ladder shelves, will give you extra space without taking up too much floor space. Also look for wire, wicker or fabric baskets, large and small, to store items under or next to the sink, or even on the wall.
Shelves and shelving units, like ladder shelves, will give you extra space without taking up too much floor space. Also look for wire, wicker or fabric baskets, large and small, to store items under or next to the sink, or even on the wall.  The sink, the mirror, shower and/or bath are the places where you might want the clearest and strongest light. You can use these if you want it to be bright and clear. Otherwise, you might want to look at some soft, ambient lighting in the form of chandeliers, short pendants or wall lamps. You could use accent lighting around your bath in the form to create a tranquil, spa feel, as well.
The sink, the mirror, shower and/or bath are the places where you might want the clearest and strongest light. You can use these if you want it to be bright and clear. Otherwise, you might want to look at some soft, ambient lighting in the form of chandeliers, short pendants or wall lamps. You could use accent lighting around your bath in the form to create a tranquil, spa feel, as well. 