Family Bathroom with Light Hardwood Flooring Ideas and Designs
Refine by:
Budget
Sort by:Popular Today
161 - 180 of 667 photos
Item 1 of 3
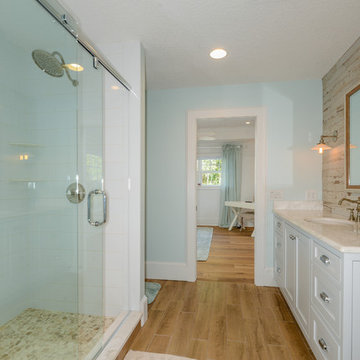
Inspiration for a small traditional family bathroom in Tampa with white cabinets, yellow walls, light hardwood flooring, a submerged sink and marble worktops.
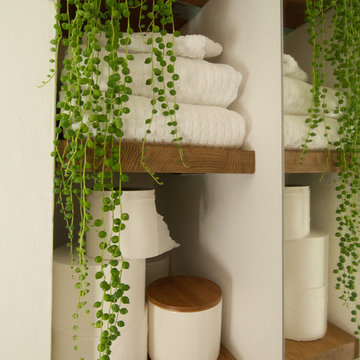
Inspiration for a small contemporary family bathroom in Other with open cabinets, light wood cabinets, a built-in bath, a shower/bath combination, a one-piece toilet, white tiles, ceramic tiles, beige walls, light hardwood flooring, a wall-mounted sink, wooden worktops, brown floors, a hinged door and brown worktops.
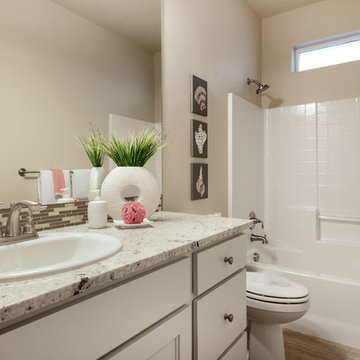
Photo credit: BluFish Photography
Photo of a medium sized traditional family bathroom in Boise with raised-panel cabinets, white cabinets, an alcove bath, a shower/bath combination, a two-piece toilet, beige tiles, mosaic tiles, beige walls, light hardwood flooring, a built-in sink and granite worktops.
Photo of a medium sized traditional family bathroom in Boise with raised-panel cabinets, white cabinets, an alcove bath, a shower/bath combination, a two-piece toilet, beige tiles, mosaic tiles, beige walls, light hardwood flooring, a built-in sink and granite worktops.
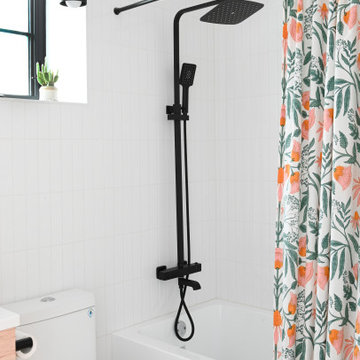
This North Vancouver Laneway home highlights a thoughtful floorplan to utilize its small square footage along with materials that added character while highlighting the beautiful architectural elements that draw your attention up towards the ceiling.
Build: Revel Built Construction
Interior Design: Rebecca Foster
Architecture: Architrix
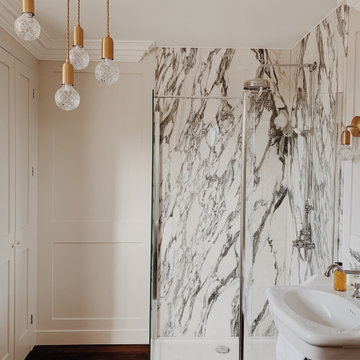
Luxurious Bathroon
This is an example of a medium sized classic family bathroom in Kent with shaker cabinets, beige cabinets, a freestanding bath, a walk-in shower, a two-piece toilet, grey tiles, marble tiles, beige walls, light hardwood flooring, a pedestal sink, marble worktops, brown floors, an open shower and grey worktops.
This is an example of a medium sized classic family bathroom in Kent with shaker cabinets, beige cabinets, a freestanding bath, a walk-in shower, a two-piece toilet, grey tiles, marble tiles, beige walls, light hardwood flooring, a pedestal sink, marble worktops, brown floors, an open shower and grey worktops.
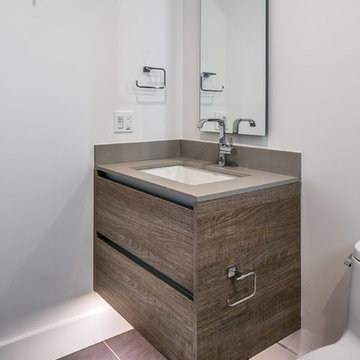
This guest bath also incorporates the Bellmont Vero line cabinets, this time using the all drawer look. This is achieved using the Blum legra "U-shaped" drawer.
Photos: SpartaPhoto - Alex Rentzis
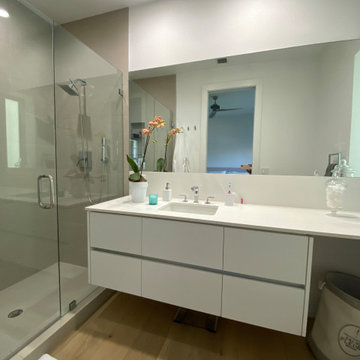
Clean and white cabinets with a very minimalistic approach.
Faucet and sink in rectangular lines. The shower was cover with a large format grey porcelain
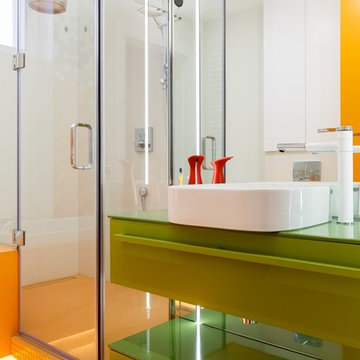
Дизайн интерьера от студии Suite n.7 (CПб)
Фотограф: Иван Сорокин
This is an example of a contemporary family bathroom in Saint Petersburg with flat-panel cabinets, green cabinets, a corner shower, light hardwood flooring, a vessel sink, beige floors and a hinged door.
This is an example of a contemporary family bathroom in Saint Petersburg with flat-panel cabinets, green cabinets, a corner shower, light hardwood flooring, a vessel sink, beige floors and a hinged door.
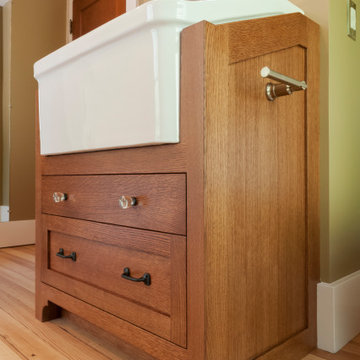
Medium sized traditional family bathroom in Chicago with flat-panel cabinets, medium wood cabinets, a built-in bath, a shower/bath combination, a one-piece toilet, white tiles, metro tiles, brown walls, light hardwood flooring, a trough sink, brown floors, a shower curtain, a laundry area, a single sink and a built in vanity unit.
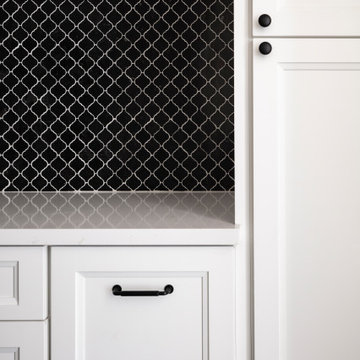
Medium sized traditional family bathroom in Phoenix with shaker cabinets, brown cabinets, a freestanding bath, a walk-in shower, a one-piece toilet, beige tiles, marble tiles, beige walls, light hardwood flooring, a submerged sink, engineered stone worktops, beige floors, a hinged door and black worktops.
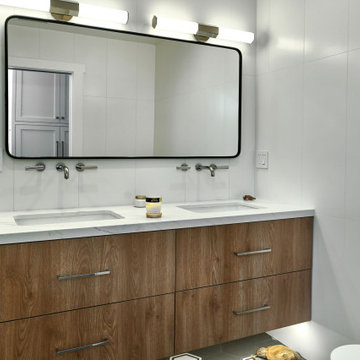
Design ideas for a medium sized contemporary family bathroom in San Francisco with flat-panel cabinets, distressed cabinets, an alcove shower, white tiles, porcelain tiles, light hardwood flooring, engineered stone worktops, grey floors, a hinged door, white worktops, double sinks, a floating vanity unit, a two-piece toilet, white walls and a submerged sink.
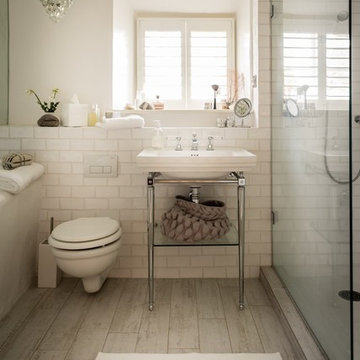
Medium sized contemporary family bathroom in Other with a built-in shower, a wall mounted toilet, white tiles, ceramic tiles, white walls, light hardwood flooring, a wall-mounted sink and beige floors.
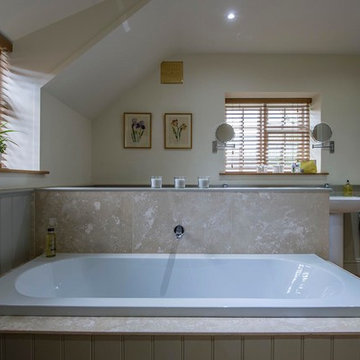
Currently living overseas, the owners of this stunning Grade II Listed stone cottage in the heart of the North York Moors set me the brief of designing the interiors. Renovated to a very high standard by the previous owner and a totally blank canvas, the brief was to create contemporary warm and welcoming interiors in keeping with the building’s history. To be used as a holiday let in the short term, the interiors needed to be high quality and comfortable for guests whilst at the same time, fulfilling the requirements of my clients and their young family to live in upon their return to the UK.
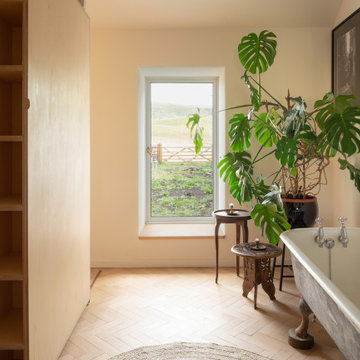
Bathroom enclosed behind a sliding bookcase
Photo of a small scandinavian family bathroom in London with a freestanding bath, white walls, light hardwood flooring and a vaulted ceiling.
Photo of a small scandinavian family bathroom in London with a freestanding bath, white walls, light hardwood flooring and a vaulted ceiling.
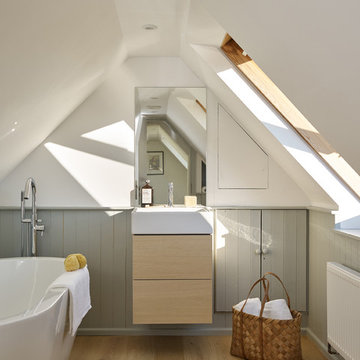
This is an example of a medium sized scandinavian family bathroom in Hampshire with flat-panel cabinets, light wood cabinets, a freestanding bath, grey walls, light hardwood flooring, brown floors and a console sink.
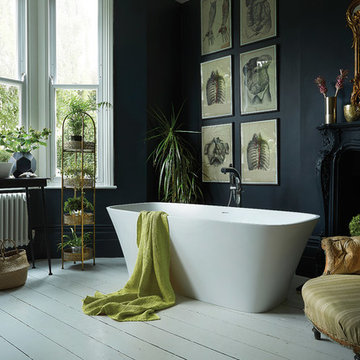
Hide in Haze.
It’s not a mirage - our Haze bath has an elegant and timeless shape designed to complement any modern or period bathroom.
Prepare to find that reflective time you promised yourself. Close the door, turn on the taps, add your favourite scent. Hide away in this extra deep bath and create your own Haze.
- Elements Stone 28mm Profile Edge
- Double-ended Freestanding Bath
- Cast in Waste
- Max Dimensions: 1700 x 590 x 750mm LxHxW
- Manufactured with DQ Cast
- Lifetime Guarantee
- Weight 160kg (Gross) - 130kg (Net)
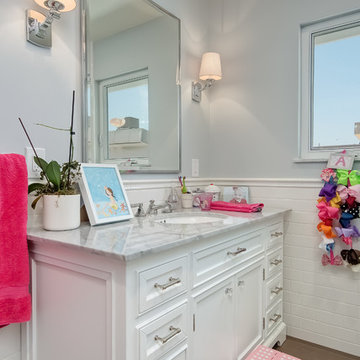
Little girl's bathroom with white subway tile, Carrera marble countertop, chrome and crystal knobs, stone window sill - Linova Photography
Photo of a medium sized nautical family bathroom in Orange County with recessed-panel cabinets, white cabinets, a corner shower, white tiles, ceramic tiles, light hardwood flooring, a submerged sink and marble worktops.
Photo of a medium sized nautical family bathroom in Orange County with recessed-panel cabinets, white cabinets, a corner shower, white tiles, ceramic tiles, light hardwood flooring, a submerged sink and marble worktops.
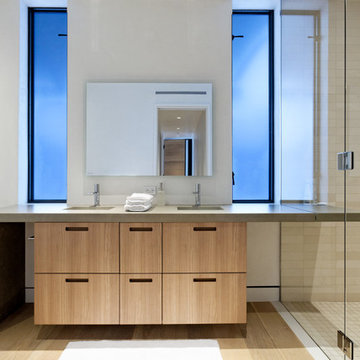
Design ideas for an expansive family bathroom in Denver with flat-panel cabinets, light wood cabinets, light hardwood flooring, a submerged sink, concrete worktops and a hinged door.
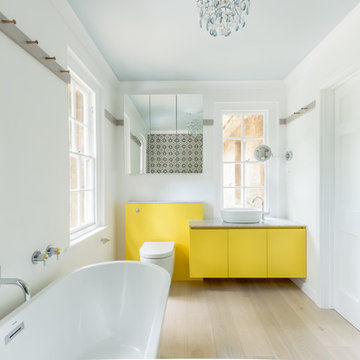
Formerly a WC room and section of hallway, the cabinetry was designed around the position and geometry of the existing window, which was too low to place any kind of standard basin or basin console in front of it. Instead the low height was turned to advantage by designing a symmetrical vanity cabinet with counterop basin in front of it - producing a backlit sculptural form of the basin and tap.
Copyright: Michael Curry 2017
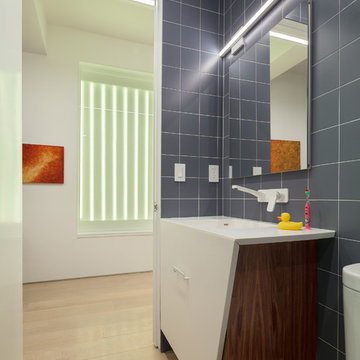
Previously, a window of frosted glass block punctuated the hallway. Unfortunately, it overlooked a perpetually dark courtyard and illuminated nothing. I changed this into an art installation of light. With its multiple settings, one can rotate through a selection of colors to wash the space in colored light, instantly changing the mood and feel of the space. The portal is seen here in lime green.
Photo by Brad Dickson
Family Bathroom with Light Hardwood Flooring Ideas and Designs
9

 Shelves and shelving units, like ladder shelves, will give you extra space without taking up too much floor space. Also look for wire, wicker or fabric baskets, large and small, to store items under or next to the sink, or even on the wall.
Shelves and shelving units, like ladder shelves, will give you extra space without taking up too much floor space. Also look for wire, wicker or fabric baskets, large and small, to store items under or next to the sink, or even on the wall.  The sink, the mirror, shower and/or bath are the places where you might want the clearest and strongest light. You can use these if you want it to be bright and clear. Otherwise, you might want to look at some soft, ambient lighting in the form of chandeliers, short pendants or wall lamps. You could use accent lighting around your bath in the form to create a tranquil, spa feel, as well.
The sink, the mirror, shower and/or bath are the places where you might want the clearest and strongest light. You can use these if you want it to be bright and clear. Otherwise, you might want to look at some soft, ambient lighting in the form of chandeliers, short pendants or wall lamps. You could use accent lighting around your bath in the form to create a tranquil, spa feel, as well. 