Family Bathroom with Light Hardwood Flooring Ideas and Designs
Refine by:
Budget
Sort by:Popular Today
121 - 140 of 667 photos
Item 1 of 3
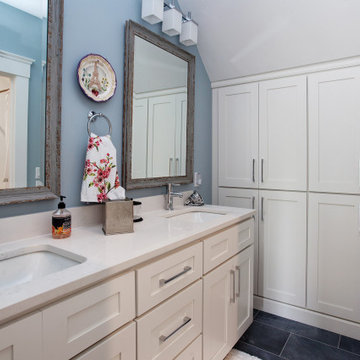
Gorgeous shared bathroom on the 2nd floor of The Flatts. View House Plan THD-7375: https://www.thehousedesigners.com/plan/the-flatts-7375/
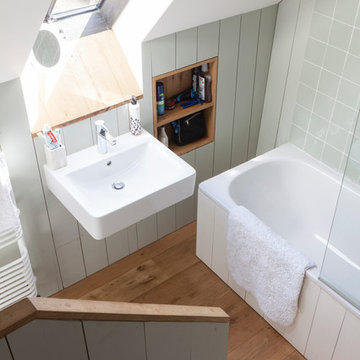
Compact family bathroom in the roof-space of the converted barn. Painted reclaimed floorboard cladding and oak floor continue the palette of the rest of the barn.
Photo credit: Mark Bolton Photography
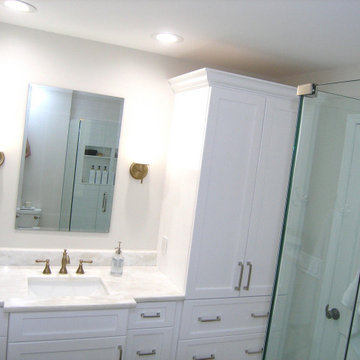
Guest Bathroom with Shower
Exhaust Fan
Medium sized contemporary family bathroom in Tampa with shaker cabinets, white cabinets, a corner shower, a two-piece toilet, white tiles, ceramic tiles, grey walls, light hardwood flooring, a submerged sink, engineered stone worktops, brown floors, a hinged door, grey worktops, a single sink and a built in vanity unit.
Medium sized contemporary family bathroom in Tampa with shaker cabinets, white cabinets, a corner shower, a two-piece toilet, white tiles, ceramic tiles, grey walls, light hardwood flooring, a submerged sink, engineered stone worktops, brown floors, a hinged door, grey worktops, a single sink and a built in vanity unit.
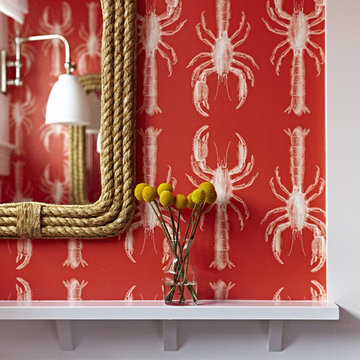
Interior Architecture, Interior Design, Art Curation, and Custom Millwork & Furniture Design by Chango & Co.
Construction by Siano Brothers Contracting
Photography by Jacob Snavely
See the full feature inside Good Housekeeping
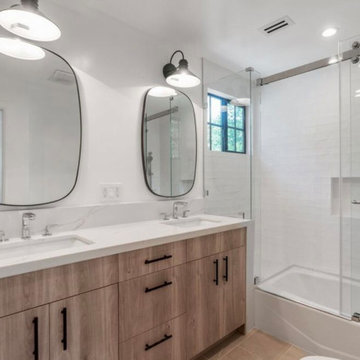
subway, white tile, design for bathroom walls
flat panel vanity's
calacata quartz countertop
Medium sized retro family bathroom in San Francisco with flat-panel cabinets, medium wood cabinets, a submerged bath, a shower/bath combination, a one-piece toilet, white tiles, metro tiles, white walls, light hardwood flooring, a submerged sink, engineered stone worktops, a hinged door, white worktops, double sinks and a freestanding vanity unit.
Medium sized retro family bathroom in San Francisco with flat-panel cabinets, medium wood cabinets, a submerged bath, a shower/bath combination, a one-piece toilet, white tiles, metro tiles, white walls, light hardwood flooring, a submerged sink, engineered stone worktops, a hinged door, white worktops, double sinks and a freestanding vanity unit.
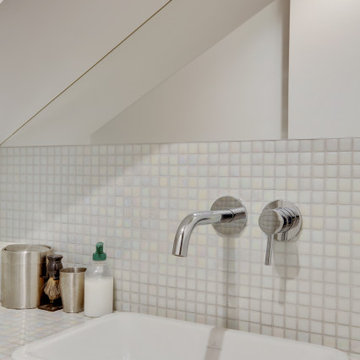
aménagement d'une petite salle d'eau petit budget
Inspiration for a small modern family bathroom in Paris with open cabinets, white cabinets, white tiles, glass tiles, white walls, light hardwood flooring, an integrated sink, tiled worktops, white worktops, a single sink and a built in vanity unit.
Inspiration for a small modern family bathroom in Paris with open cabinets, white cabinets, white tiles, glass tiles, white walls, light hardwood flooring, an integrated sink, tiled worktops, white worktops, a single sink and a built in vanity unit.
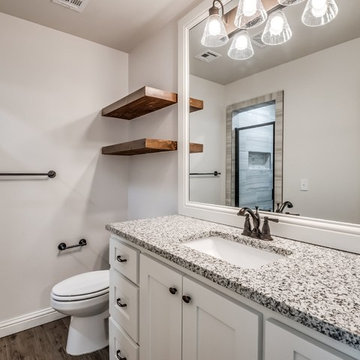
This guest bath features a walk-in shower, open shelves, and granite countertops.
Design ideas for a large rural bathroom in Oklahoma City with shaker cabinets, yellow cabinets, a one-piece toilet, beige tiles, ceramic tiles, grey walls, light hardwood flooring, a submerged sink, granite worktops, a hinged door and multi-coloured worktops.
Design ideas for a large rural bathroom in Oklahoma City with shaker cabinets, yellow cabinets, a one-piece toilet, beige tiles, ceramic tiles, grey walls, light hardwood flooring, a submerged sink, granite worktops, a hinged door and multi-coloured worktops.
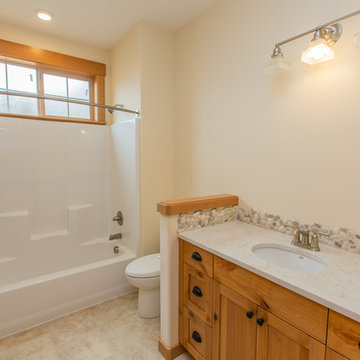
Inspiration for a small traditional family bathroom in Portland with shaker cabinets, light wood cabinets, a shower/bath combination, a one-piece toilet, beige walls, light hardwood flooring, a built-in sink and engineered stone worktops.
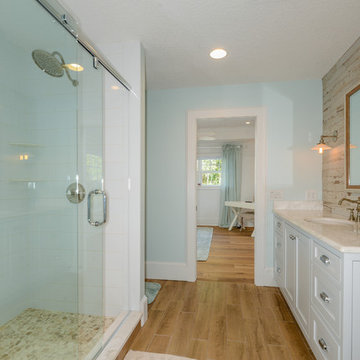
Inspiration for a small traditional family bathroom in Tampa with white cabinets, yellow walls, light hardwood flooring, a submerged sink and marble worktops.
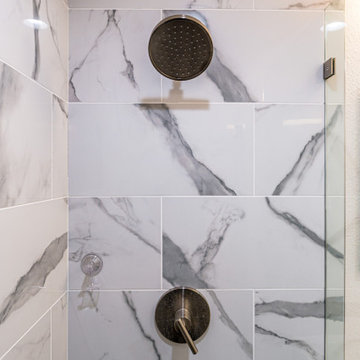
second guest bathroom with a single drop in sink vanity and an enclosed shower
Small family bathroom in Orange County with recessed-panel cabinets, light wood cabinets, an alcove shower, a one-piece toilet, white tiles, ceramic tiles, white walls, light hardwood flooring, a built-in sink, solid surface worktops, grey floors, a sliding door, white worktops, a single sink and a built in vanity unit.
Small family bathroom in Orange County with recessed-panel cabinets, light wood cabinets, an alcove shower, a one-piece toilet, white tiles, ceramic tiles, white walls, light hardwood flooring, a built-in sink, solid surface worktops, grey floors, a sliding door, white worktops, a single sink and a built in vanity unit.
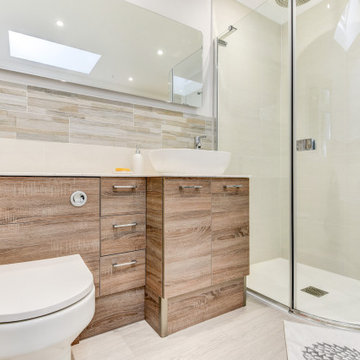
Soothing Bathroom in Horsham, West Sussex
This soothing bathroom renovation is the second renovation undertaken by designer George in this Horsham property, with a fantastic light and airy kitchen the other. The brief for this bathroom was much the same, again utilising a neutral theme and ensuring spaciousness throughout the room. With building work undertaken prior to this renovation taking place, a well-placed skylight gives plenty of light to the room in addition to several vibrant additions designer George has incorporated.
Bathroom Furniture
To achieve the natural and neutral element of the brief a combination of woodgrain furniture has been utilised from our British bathroom furniture supplier Mereway. The fitted nature of the furniture means that several units have been combined to fit this client’s requirements, with integrated sanitaryware featuring alongside drawer and deeper cupboard storage. A durable solid-surface has been opted for on top of this fitted storage, with a sit-on sink included as well.
Additional tall storage features on the opposite side of the room in the same style, which includes exposed shelving for decorative or pertinent storage. The natural woodgrain furniture here is complemented by tile choices, tying in nicely with the pattern of border wall tiles.
Chrome brassware from British supplier Vado is used throughout the room in the form of a basin tap, shower valves and handset, plus the nice inclusion of wall-mounted taps and a spout over the bath. Spacious bathing and showering facilities are included for soothing and relaxing use, and upon stepping out underfloor heating and warm-to-touch Karndean Flooring will add to the experience.
To brighten the space a sizeable HiB Ambient mirror features above furniture, which when illuminated is an impressive spectacle. In addition, this mirror also possesses de-misting functionality for use at all times.
Our Bathroom Design & Installation Service
This natural and spacious bathroom is a renovation that is sure to provide a soothing and relaxing space for many years to come, with amenities to add daily convenience and function.
If you are seeking a similar bathroom renovation using either our design & supply or complete installation option then request an appointment with our industry leading design team.
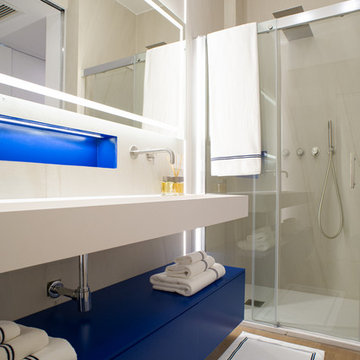
Il bagno dei bambini (3 maschietti) è pensato per essere pratico e facilmente igienizzato: il mobile contenitivo infatti è sospeso, il doppio lavabo consolle di Antonio Lupi modello Canale realizzato in Flumood un materiale facilmente pulire e ripristinabile in caso di graffi e usura. La doccia è ampia e dotata di porta scorrevole.
Colore predominante: blu.
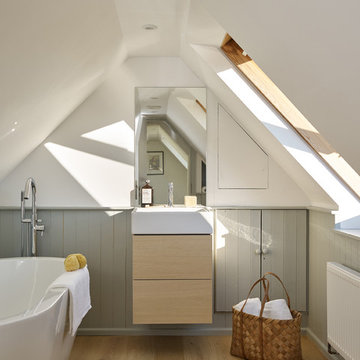
This is an example of a medium sized scandinavian family bathroom in Hampshire with flat-panel cabinets, light wood cabinets, a freestanding bath, grey walls, light hardwood flooring, brown floors and a console sink.
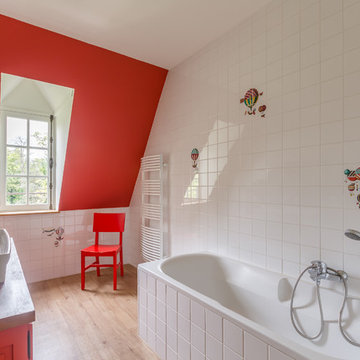
Crédit photo: Agathe Tissier
Photo of a contemporary family bathroom in Paris with a built-in bath, a shower/bath combination, white tiles, red walls, light hardwood flooring, a trough sink, wooden worktops and beige floors.
Photo of a contemporary family bathroom in Paris with a built-in bath, a shower/bath combination, white tiles, red walls, light hardwood flooring, a trough sink, wooden worktops and beige floors.
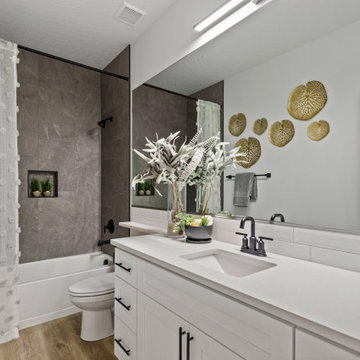
Bathroom
This is an example of a medium sized farmhouse family bathroom with shaker cabinets, white cabinets, a built-in bath, a shower/bath combination, all types of toilet, grey tiles, ceramic tiles, white walls, light hardwood flooring, a submerged sink, engineered stone worktops, beige floors, a shower curtain, white worktops, a wall niche, a single sink, a built in vanity unit, all types of ceiling and all types of wall treatment.
This is an example of a medium sized farmhouse family bathroom with shaker cabinets, white cabinets, a built-in bath, a shower/bath combination, all types of toilet, grey tiles, ceramic tiles, white walls, light hardwood flooring, a submerged sink, engineered stone worktops, beige floors, a shower curtain, white worktops, a wall niche, a single sink, a built in vanity unit, all types of ceiling and all types of wall treatment.
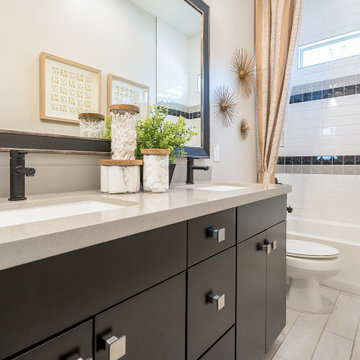
This is an example of a medium sized contemporary family bathroom in Phoenix with flat-panel cabinets, brown cabinets, beige tiles, ceramic tiles, solid surface worktops, beige worktops, a shower/bath combination, beige walls, light hardwood flooring, beige floors and a shower curtain.
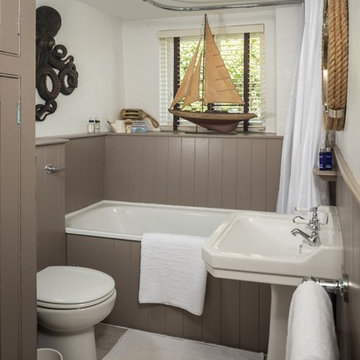
This is an example of a small coastal family bathroom in Cornwall with a built-in bath, a shower/bath combination, a one-piece toilet, brown tiles, white walls, light hardwood flooring, a pedestal sink, grey floors and a shower curtain.
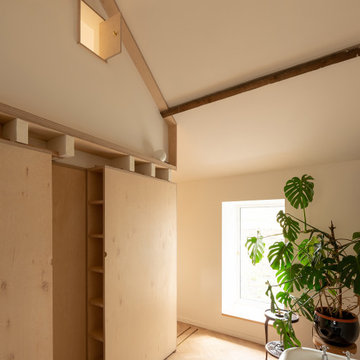
Bathroom enclosed behind a sliding bookcase
Design ideas for a small scandi family bathroom in London with a freestanding bath, white walls, light hardwood flooring and a vaulted ceiling.
Design ideas for a small scandi family bathroom in London with a freestanding bath, white walls, light hardwood flooring and a vaulted ceiling.
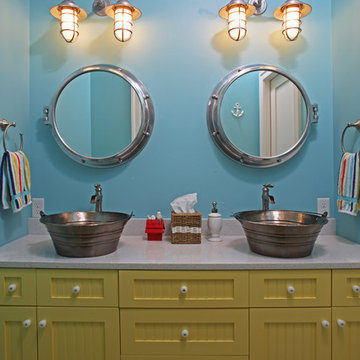
Shooting Star Photography
In Collaboration with Charles Cudd Co.
Photo of a medium sized contemporary family bathroom in Minneapolis with a freestanding bath, a corner shower, blue tiles, glass tiles, blue walls, light hardwood flooring, a submerged sink, granite worktops, a hinged door, shaker cabinets, yellow cabinets and grey worktops.
Photo of a medium sized contemporary family bathroom in Minneapolis with a freestanding bath, a corner shower, blue tiles, glass tiles, blue walls, light hardwood flooring, a submerged sink, granite worktops, a hinged door, shaker cabinets, yellow cabinets and grey worktops.
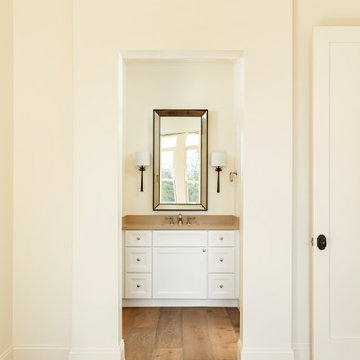
Inspiration for a medium sized traditional family bathroom in Phoenix with shaker cabinets, brown cabinets, a freestanding bath, a walk-in shower, a one-piece toilet, beige tiles, marble tiles, beige walls, light hardwood flooring, a submerged sink, engineered stone worktops, beige floors, a hinged door and black worktops.
Family Bathroom with Light Hardwood Flooring Ideas and Designs
7

 Shelves and shelving units, like ladder shelves, will give you extra space without taking up too much floor space. Also look for wire, wicker or fabric baskets, large and small, to store items under or next to the sink, or even on the wall.
Shelves and shelving units, like ladder shelves, will give you extra space without taking up too much floor space. Also look for wire, wicker or fabric baskets, large and small, to store items under or next to the sink, or even on the wall.  The sink, the mirror, shower and/or bath are the places where you might want the clearest and strongest light. You can use these if you want it to be bright and clear. Otherwise, you might want to look at some soft, ambient lighting in the form of chandeliers, short pendants or wall lamps. You could use accent lighting around your bath in the form to create a tranquil, spa feel, as well.
The sink, the mirror, shower and/or bath are the places where you might want the clearest and strongest light. You can use these if you want it to be bright and clear. Otherwise, you might want to look at some soft, ambient lighting in the form of chandeliers, short pendants or wall lamps. You could use accent lighting around your bath in the form to create a tranquil, spa feel, as well. 