Family Bathroom with Light Hardwood Flooring Ideas and Designs
Refine by:
Budget
Sort by:Popular Today
41 - 60 of 667 photos
Item 1 of 3
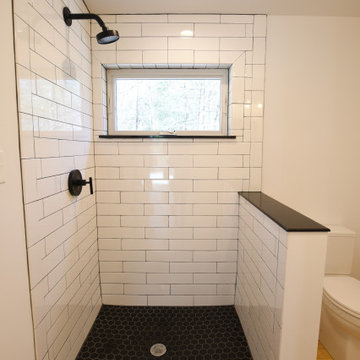
Fantastic Mid-Century Modern Ranch Home in the Catskills - Kerhonkson, Ulster County, NY. 3 Bedrooms, 3 Bathrooms, 2400 square feet on 6+ acres. Black siding, modern, open-plan interior, high contrast kitchen and bathrooms. Completely finished basement - walkout with extra bath and bedroom.

Design ideas for a small contemporary family bathroom in West Midlands with open cabinets, grey cabinets, a built-in bath, a walk-in shower, a one-piece toilet, grey tiles, ceramic tiles, grey walls, light hardwood flooring, a wall-mounted sink, quartz worktops, brown floors, an open shower, multi-coloured worktops, a single sink, a built in vanity unit and panelled walls.
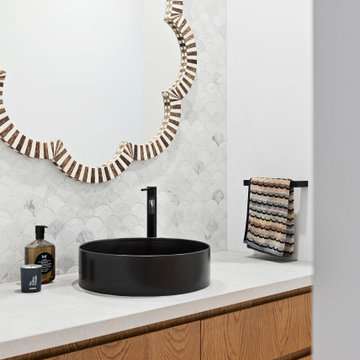
This is an example of a medium sized contemporary family bathroom in Other with flat-panel cabinets, dark wood cabinets, a walk-in shower, white walls, marble worktops, beige floors, white worktops, a single sink, a floating vanity unit, grey tiles, porcelain tiles, light hardwood flooring and a vessel sink.
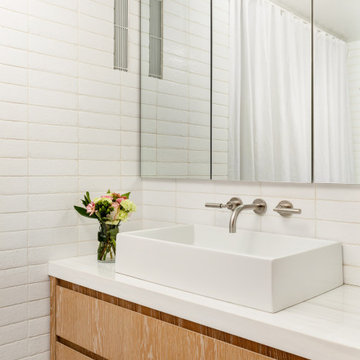
Inspiration for a medium sized scandi family bathroom in New York with flat-panel cabinets, beige cabinets, an alcove bath, a wall mounted toilet, white tiles, ceramic tiles, white walls, light hardwood flooring, a vessel sink, marble worktops, beige floors and white worktops.
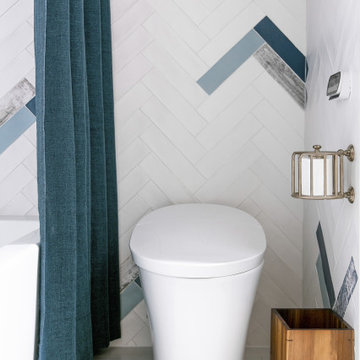
The handsome design of this kid’s bathroom melds midcentury-modern elements with playful accents that seamlessly incorporates smart technology.
Inquire About Our Design Services
http://www.tiffanybrooksinteriors.com Inquire about our design services. Spaced designed by Tiffany Brooks
Photo 2019 Scripps Network, LLC.
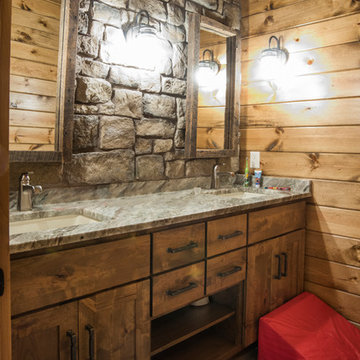
Full bathroom with a double sink vanity with stone covered wall and wall mounted lighting.
Large traditional family bathroom in Cleveland with shaker cabinets, dark wood cabinets, light hardwood flooring, a submerged sink, granite worktops, grey floors and grey worktops.
Large traditional family bathroom in Cleveland with shaker cabinets, dark wood cabinets, light hardwood flooring, a submerged sink, granite worktops, grey floors and grey worktops.
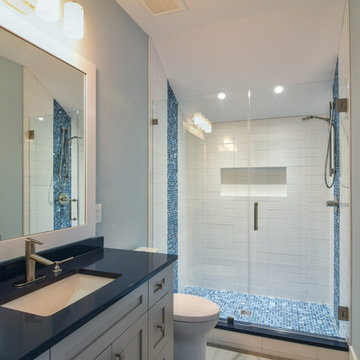
Large coastal family bathroom in Charleston with shaker cabinets, white cabinets, an alcove shower, blue tiles, white tiles, porcelain tiles, grey walls, light hardwood flooring, a submerged sink, engineered stone worktops, beige floors, a hinged door and black worktops.
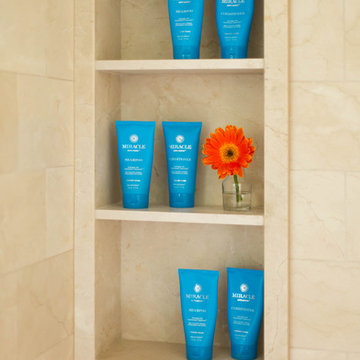
A solid slab, three-level shampoo niche was crafted out of honed Crema Marfil to provide ample storage and a streamlined, organized look.
Design ideas for a large beach style family bathroom in Los Angeles with shaker cabinets, blue cabinets, an alcove shower, a one-piece toilet, beige tiles, marble tiles, white walls, light hardwood flooring, a submerged sink, marble worktops, grey floors and a hinged door.
Design ideas for a large beach style family bathroom in Los Angeles with shaker cabinets, blue cabinets, an alcove shower, a one-piece toilet, beige tiles, marble tiles, white walls, light hardwood flooring, a submerged sink, marble worktops, grey floors and a hinged door.
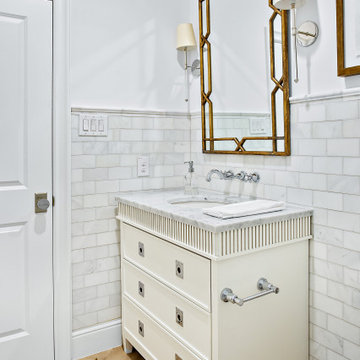
Classic, timeless and ideally positioned on a sprawling corner lot set high above the street, discover this designer dream home by Jessica Koltun. The blend of traditional architecture and contemporary finishes evokes feelings of warmth while understated elegance remains constant throughout this Midway Hollow masterpiece unlike no other. This extraordinary home is at the pinnacle of prestige and lifestyle with a convenient address to all that Dallas has to offer.
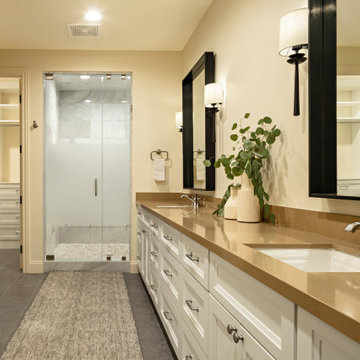
Inspiration for a medium sized traditional family bathroom in Phoenix with shaker cabinets, brown cabinets, a freestanding bath, a walk-in shower, a one-piece toilet, beige tiles, marble tiles, beige walls, light hardwood flooring, a submerged sink, engineered stone worktops, beige floors, a hinged door and black worktops.
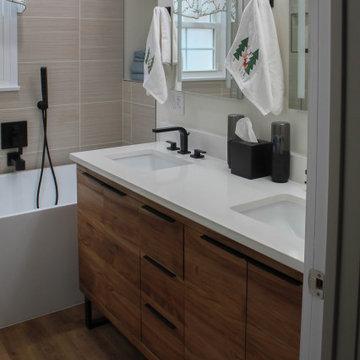
Transformation of an old bathroom to a more modern bathroom with a mix of black fixture and wooden vanity and floor.
Medium sized modern family bathroom in Los Angeles with freestanding cabinets, medium wood cabinets, a freestanding bath, a corner shower, beige tiles, cement tiles, white walls, light hardwood flooring, a submerged sink, quartz worktops, beige floors, a hinged door and white worktops.
Medium sized modern family bathroom in Los Angeles with freestanding cabinets, medium wood cabinets, a freestanding bath, a corner shower, beige tiles, cement tiles, white walls, light hardwood flooring, a submerged sink, quartz worktops, beige floors, a hinged door and white worktops.
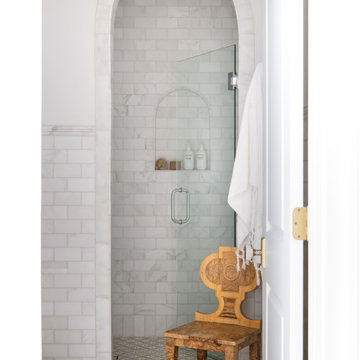
Classic, timeless and ideally positioned on a sprawling corner lot set high above the street, discover this designer dream home by Jessica Koltun. The blend of traditional architecture and contemporary finishes evokes feelings of warmth while understated elegance remains constant throughout this Midway Hollow masterpiece unlike no other. This extraordinary home is at the pinnacle of prestige and lifestyle with a convenient address to all that Dallas has to offer.
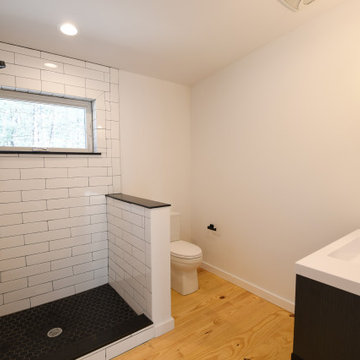
Fantastic Mid-Century Modern Ranch Home in the Catskills - Kerhonkson, Ulster County, NY. 3 Bedrooms, 3 Bathrooms, 2400 square feet on 6+ acres. Black siding, modern, open-plan interior, high contrast kitchen and bathrooms. Completely finished basement - walkout with extra bath and bedroom.
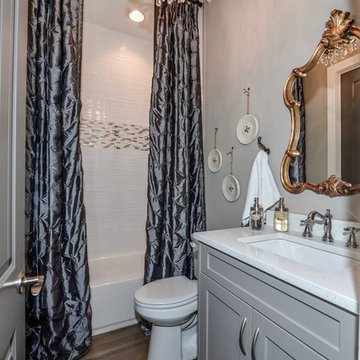
Inspiration for a large classic family bathroom in Atlanta with shaker cabinets, grey cabinets, a submerged bath, a walk-in shower, a one-piece toilet, white tiles, ceramic tiles, grey walls, light hardwood flooring, a built-in sink and engineered stone worktops.
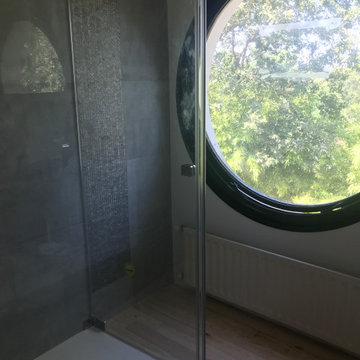
Rénovation complète de la salle d'eau des enfants. Parquet massif au sol, faïence 120 * 50 et une faience sur 1 hauteur effet métallique. Le receveur en mode "italienne" blanc 120*80, une paroi de douche fermant le tout.
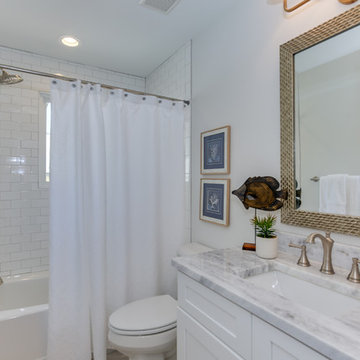
Design ideas for a medium sized nautical family bathroom in Other with shaker cabinets, white cabinets, a built-in bath, a shower/bath combination, a one-piece toilet, white walls, light hardwood flooring, a submerged sink, marble worktops, brown floors, a shower curtain, white worktops, white tiles and metro tiles.
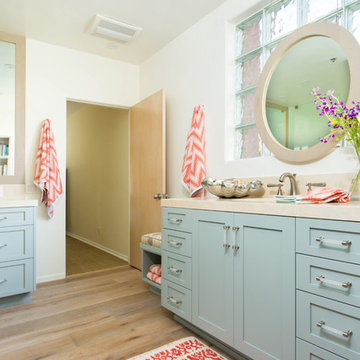
The Jack-and-Jill bathroom was updated in a laid-back beach style for a teenage brother and sister to share, yet feel worlds away from one another with their own separate vanities.
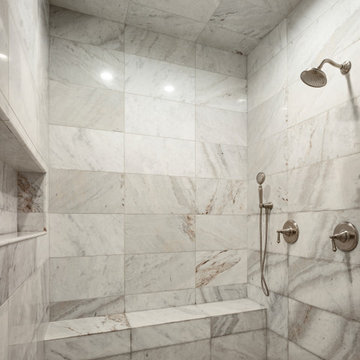
Design ideas for a medium sized traditional family bathroom in Phoenix with shaker cabinets, brown cabinets, a freestanding bath, a walk-in shower, a one-piece toilet, beige tiles, marble tiles, beige walls, light hardwood flooring, a submerged sink, engineered stone worktops, beige floors, a hinged door and black worktops.

David O. Marlow Photography
Inspiration for a large rustic family bathroom in Denver with flat-panel cabinets, light wood cabinets, a shower/bath combination, multi-coloured tiles, ceramic tiles, brown walls, wooden worktops, an alcove bath, light hardwood flooring and a trough sink.
Inspiration for a large rustic family bathroom in Denver with flat-panel cabinets, light wood cabinets, a shower/bath combination, multi-coloured tiles, ceramic tiles, brown walls, wooden worktops, an alcove bath, light hardwood flooring and a trough sink.
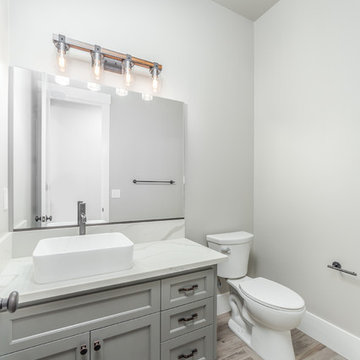
Photo of a small contemporary family bathroom in Sacramento with flat-panel cabinets, grey cabinets, a one-piece toilet, grey walls, light hardwood flooring, marble worktops, grey floors and white worktops.
Family Bathroom with Light Hardwood Flooring Ideas and Designs
3

 Shelves and shelving units, like ladder shelves, will give you extra space without taking up too much floor space. Also look for wire, wicker or fabric baskets, large and small, to store items under or next to the sink, or even on the wall.
Shelves and shelving units, like ladder shelves, will give you extra space without taking up too much floor space. Also look for wire, wicker or fabric baskets, large and small, to store items under or next to the sink, or even on the wall.  The sink, the mirror, shower and/or bath are the places where you might want the clearest and strongest light. You can use these if you want it to be bright and clear. Otherwise, you might want to look at some soft, ambient lighting in the form of chandeliers, short pendants or wall lamps. You could use accent lighting around your bath in the form to create a tranquil, spa feel, as well.
The sink, the mirror, shower and/or bath are the places where you might want the clearest and strongest light. You can use these if you want it to be bright and clear. Otherwise, you might want to look at some soft, ambient lighting in the form of chandeliers, short pendants or wall lamps. You could use accent lighting around your bath in the form to create a tranquil, spa feel, as well. 