Family Bathroom with Light Hardwood Flooring Ideas and Designs
Refine by:
Budget
Sort by:Popular Today
61 - 80 of 667 photos
Item 1 of 3
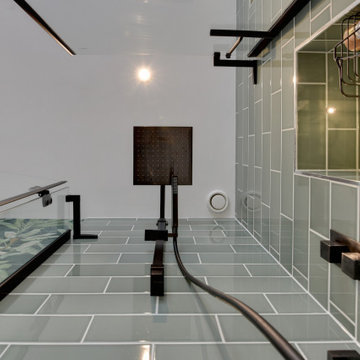
Luscious Bathroom in Storrington, West Sussex
A luscious green bathroom design is complemented by matt black accents and unique platform for a feature bath.
The Brief
The aim of this project was to transform a former bedroom into a contemporary family bathroom, complete with a walk-in shower and freestanding bath.
This Storrington client had some strong design ideas, favouring a green theme with contemporary additions to modernise the space.
Storage was also a key design element. To help minimise clutter and create space for decorative items an inventive solution was required.
Design Elements
The design utilises some key desirables from the client as well as some clever suggestions from our bathroom designer Martin.
The green theme has been deployed spectacularly, with metro tiles utilised as a strong accent within the shower area and multiple storage niches. All other walls make use of neutral matt white tiles at half height, with William Morris wallpaper used as a leafy and natural addition to the space.
A freestanding bath has been placed central to the window as a focal point. The bathing area is raised to create separation within the room, and three pendant lights fitted above help to create a relaxing ambience for bathing.
Special Inclusions
Storage was an important part of the design.
A wall hung storage unit has been chosen in a Fjord Green Gloss finish, which works well with green tiling and the wallpaper choice. Elsewhere plenty of storage niches feature within the room. These add storage for everyday essentials, decorative items, and conceal items the client may not want on display.
A sizeable walk-in shower was also required as part of the renovation, with designer Martin opting for a Crosswater enclosure in a matt black finish. The matt black finish teams well with other accents in the room like the Vado brassware and Eastbrook towel rail.
Project Highlight
The platformed bathing area is a great highlight of this family bathroom space.
It delivers upon the freestanding bath requirement of the brief, with soothing lighting additions that elevate the design. Wood-effect porcelain floor tiling adds an additional natural element to this renovation.
The End Result
The end result is a complete transformation from the former bedroom that utilised this space.
The client and our designer Martin have combined multiple great finishes and design ideas to create a dramatic and contemporary, yet functional, family bathroom space.
Discover how our expert designers can transform your own bathroom with a free design appointment and quotation. Arrange a free appointment in showroom or online.
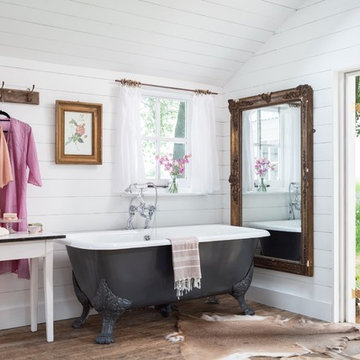
Unique Home Stays
Inspiration for a medium sized vintage family bathroom in Cornwall with a claw-foot bath, white walls, light hardwood flooring and beige floors.
Inspiration for a medium sized vintage family bathroom in Cornwall with a claw-foot bath, white walls, light hardwood flooring and beige floors.
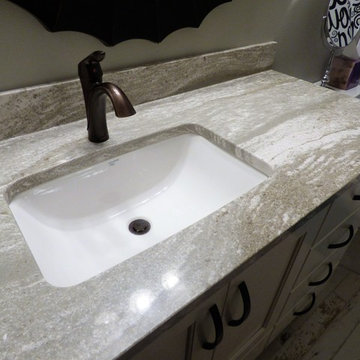
Take a peek at this beautiful home that showcases several Cambria designs throughout. Here in the kitchen you'll find a large Cambria Ella island and perimeter with glossy white subway tile. The entrance from the garage has a mud room with Cambria Ella as well. The bathroom vanities showcase a different design in each room; powder bath has Ella, master bath vanity has Cambria Fieldstone, the lower level children's vanity has Cambria Bellingham and another bath as Cambria Oakmoor. The wet bar has Cambria Berwyn. A gret use of all these Cambria designs - all complement each other of gray and white.
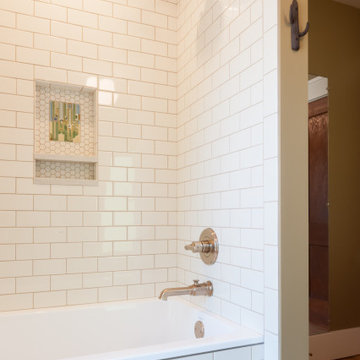
Photo of a medium sized classic family bathroom in Chicago with flat-panel cabinets, medium wood cabinets, a built-in bath, a shower/bath combination, a one-piece toilet, white tiles, brown walls, light hardwood flooring, a trough sink, brown floors, a shower curtain, a laundry area, a single sink, a built in vanity unit and metro tiles.
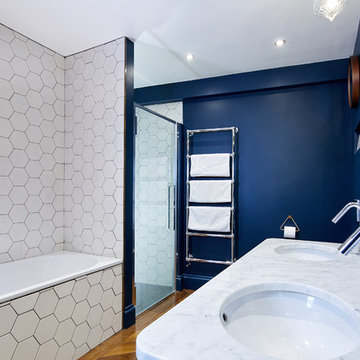
Our client wanted to get more out of the living space on the ground floor so we created a basement with a new master bedroom and bathroom.
Inspiration for a small contemporary family bathroom in London with freestanding cabinets, blue cabinets, a built-in bath, a walk-in shower, a wall mounted toilet, white tiles, mosaic tiles, blue walls, light hardwood flooring, a built-in sink, marble worktops, brown floors and an open shower.
Inspiration for a small contemporary family bathroom in London with freestanding cabinets, blue cabinets, a built-in bath, a walk-in shower, a wall mounted toilet, white tiles, mosaic tiles, blue walls, light hardwood flooring, a built-in sink, marble worktops, brown floors and an open shower.
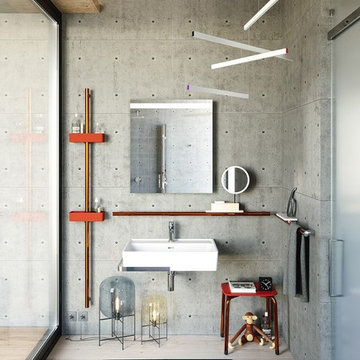
Design ideas for a medium sized urban family bathroom in Turin with grey walls, light hardwood flooring, a wall-mounted sink, beige floors, open cabinets and grey tiles.
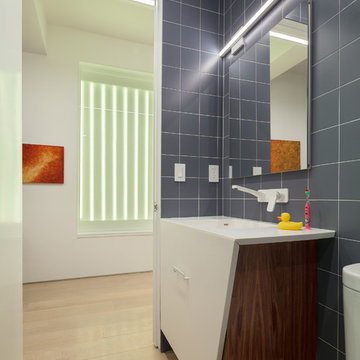
Previously, a window of frosted glass block punctuated the hallway. Unfortunately, it overlooked a perpetually dark courtyard and illuminated nothing. I changed this into an art installation of light. With its multiple settings, one can rotate through a selection of colors to wash the space in colored light, instantly changing the mood and feel of the space. The portal is seen here in lime green.
Photo by Brad Dickson
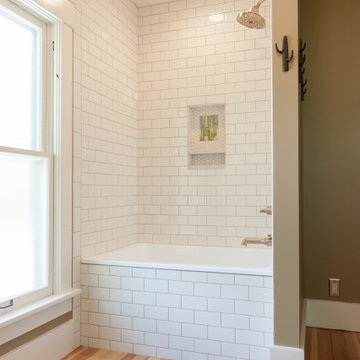
Design ideas for a medium sized classic family bathroom in Chicago with flat-panel cabinets, medium wood cabinets, a built-in bath, a shower/bath combination, a one-piece toilet, white tiles, metro tiles, brown walls, light hardwood flooring, a trough sink, brown floors, a shower curtain, a laundry area, a single sink and a built in vanity unit.
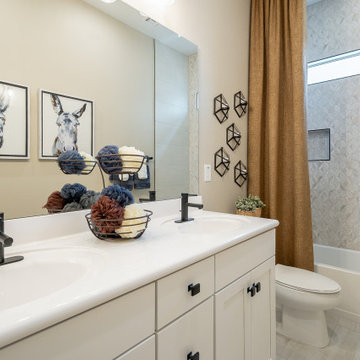
Design ideas for a medium sized contemporary family bathroom in Phoenix with recessed-panel cabinets, beige cabinets, a shower/bath combination, beige tiles, ceramic tiles, beige walls, light hardwood flooring, an integrated sink, solid surface worktops, beige floors, a shower curtain, white worktops and double sinks.
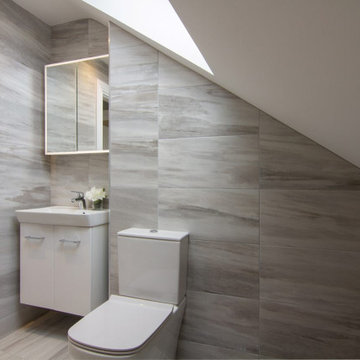
Photo of a medium sized modern family bathroom in Dublin with white cabinets, a wall mounted toilet, beige tiles, wood-effect tiles, light hardwood flooring, a console sink and a single sink.
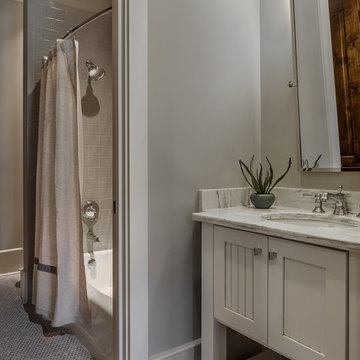
Inspiro 8
Photo of a medium sized traditional family bathroom in Other with recessed-panel cabinets, dark wood cabinets, a built-in bath, a shower/bath combination, a one-piece toilet, multi-coloured tiles, ceramic tiles, grey walls, light hardwood flooring, a submerged sink and granite worktops.
Photo of a medium sized traditional family bathroom in Other with recessed-panel cabinets, dark wood cabinets, a built-in bath, a shower/bath combination, a one-piece toilet, multi-coloured tiles, ceramic tiles, grey walls, light hardwood flooring, a submerged sink and granite worktops.
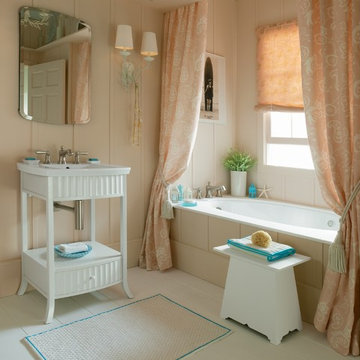
Kohler Kelston Vanity with Sunward Bath
Design ideas for a medium sized nautical family bathroom in Boston with freestanding cabinets, white cabinets, a submerged bath, pink walls, light hardwood flooring and an integrated sink.
Design ideas for a medium sized nautical family bathroom in Boston with freestanding cabinets, white cabinets, a submerged bath, pink walls, light hardwood flooring and an integrated sink.
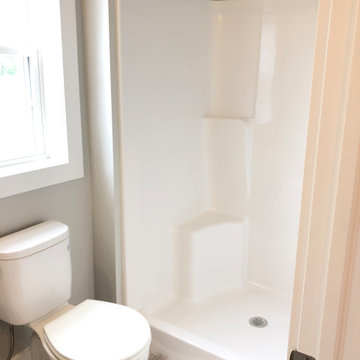
Inspiration for a large contemporary family bathroom in New York with white cabinets, an alcove shower, a one-piece toilet, grey walls, light hardwood flooring, a pedestal sink, brown floors, a shower curtain, a single sink and a freestanding vanity unit.
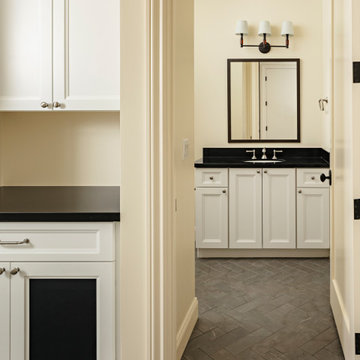
Medium sized traditional family bathroom in Phoenix with shaker cabinets, brown cabinets, a freestanding bath, a walk-in shower, a one-piece toilet, beige tiles, marble tiles, beige walls, light hardwood flooring, a submerged sink, engineered stone worktops, beige floors, a hinged door and black worktops.

© Lassiter Photography | ReVision Design/Remodeling | ReVisionCharlotte.com
Photo of a medium sized midcentury family bathroom in Charlotte with flat-panel cabinets, turquoise cabinets, an alcove bath, a shower/bath combination, a two-piece toilet, white tiles, porcelain tiles, white walls, light hardwood flooring, a submerged sink, engineered stone worktops, brown floors, a shower curtain, white worktops, a wall niche, a single sink, a floating vanity unit and wood walls.
Photo of a medium sized midcentury family bathroom in Charlotte with flat-panel cabinets, turquoise cabinets, an alcove bath, a shower/bath combination, a two-piece toilet, white tiles, porcelain tiles, white walls, light hardwood flooring, a submerged sink, engineered stone worktops, brown floors, a shower curtain, white worktops, a wall niche, a single sink, a floating vanity unit and wood walls.
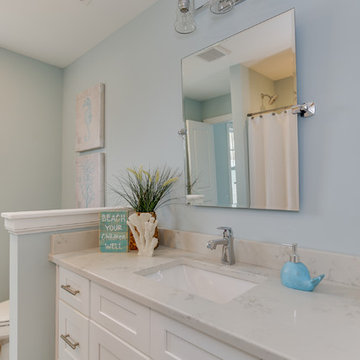
Photo of a medium sized beach style family bathroom in Other with shaker cabinets, white cabinets, a built-in bath, a one-piece toilet, blue walls, light hardwood flooring, a submerged sink, engineered stone worktops, grey floors, a hinged door and white worktops.
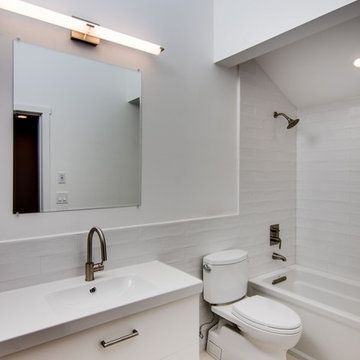
Here is an architecturally built house from the early 1970's which was brought into the new century during this complete home remodel by opening up the main living space with two small additions off the back of the house creating a seamless exterior wall, dropping the floor to one level throughout, exposing the post an beam supports, creating main level on-suite, den/office space, refurbishing the existing powder room, adding a butlers pantry, creating an over sized kitchen with 17' island, refurbishing the existing bedrooms and creating a new master bedroom floor plan with walk in closet, adding an upstairs bonus room off an existing porch, remodeling the existing guest bathroom, and creating an in-law suite out of the existing workshop and garden tool room.
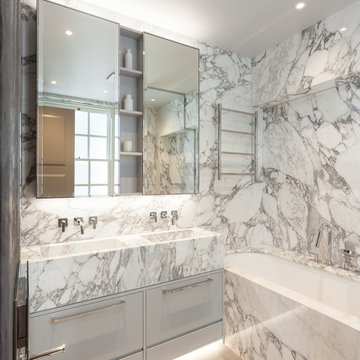
This is an example of a medium sized contemporary family bathroom in London with flat-panel cabinets, grey cabinets, a built-in bath, a shower/bath combination, a one-piece toilet, multi-coloured tiles, marble tiles, brown walls, light hardwood flooring, a built-in sink, marble worktops, brown floors and an open shower.
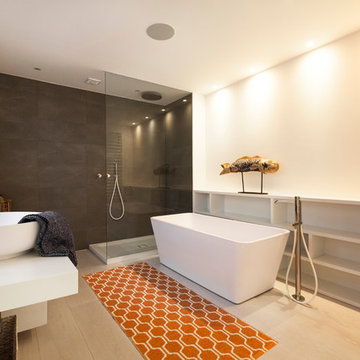
On the second floor are two double bedrooms and a family bathroom and on the top floor is the luxurious master bedroom with Corian en-suite bathroom.
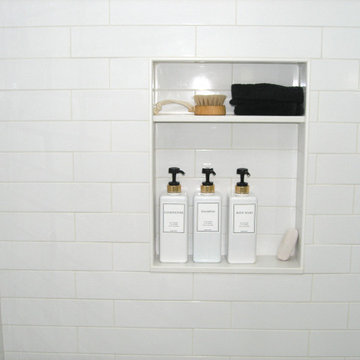
Guest Bathroom with Shower
Exhaust Fan
Photo of a medium sized contemporary family bathroom in Tampa with shaker cabinets, white cabinets, a corner shower, a two-piece toilet, white tiles, ceramic tiles, grey walls, light hardwood flooring, a submerged sink, engineered stone worktops, brown floors, a hinged door, grey worktops, a single sink and a built in vanity unit.
Photo of a medium sized contemporary family bathroom in Tampa with shaker cabinets, white cabinets, a corner shower, a two-piece toilet, white tiles, ceramic tiles, grey walls, light hardwood flooring, a submerged sink, engineered stone worktops, brown floors, a hinged door, grey worktops, a single sink and a built in vanity unit.
Family Bathroom with Light Hardwood Flooring Ideas and Designs
4

 Shelves and shelving units, like ladder shelves, will give you extra space without taking up too much floor space. Also look for wire, wicker or fabric baskets, large and small, to store items under or next to the sink, or even on the wall.
Shelves and shelving units, like ladder shelves, will give you extra space without taking up too much floor space. Also look for wire, wicker or fabric baskets, large and small, to store items under or next to the sink, or even on the wall.  The sink, the mirror, shower and/or bath are the places where you might want the clearest and strongest light. You can use these if you want it to be bright and clear. Otherwise, you might want to look at some soft, ambient lighting in the form of chandeliers, short pendants or wall lamps. You could use accent lighting around your bath in the form to create a tranquil, spa feel, as well.
The sink, the mirror, shower and/or bath are the places where you might want the clearest and strongest light. You can use these if you want it to be bright and clear. Otherwise, you might want to look at some soft, ambient lighting in the form of chandeliers, short pendants or wall lamps. You could use accent lighting around your bath in the form to create a tranquil, spa feel, as well. 