Family Bathroom with Light Hardwood Flooring Ideas and Designs
Refine by:
Budget
Sort by:Popular Today
81 - 100 of 667 photos
Item 1 of 3
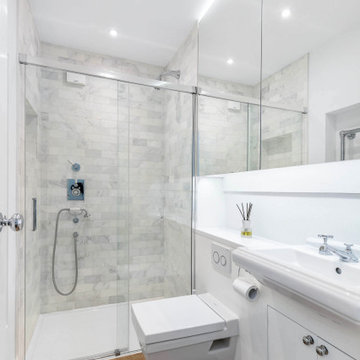
Family bathroom
This is an example of a small modern family bathroom in London with flat-panel cabinets, white cabinets, a walk-in shower, a wall mounted toilet, grey tiles, ceramic tiles, white walls, light hardwood flooring, an integrated sink, wooden worktops, brown floors, a sliding door, white worktops, a wall niche, a single sink and a built in vanity unit.
This is an example of a small modern family bathroom in London with flat-panel cabinets, white cabinets, a walk-in shower, a wall mounted toilet, grey tiles, ceramic tiles, white walls, light hardwood flooring, an integrated sink, wooden worktops, brown floors, a sliding door, white worktops, a wall niche, a single sink and a built in vanity unit.
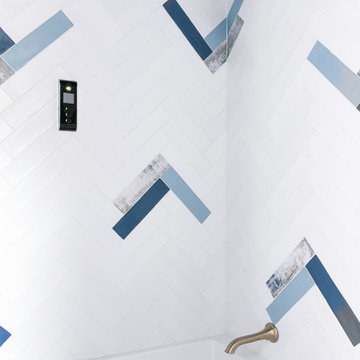
The handsome design of this kid’s bathroom melds midcentury-modern elements with playful accents that seamlessly incorporates smart technology.
Inquire About Our Design Services
http://www.tiffanybrooksinteriors.com Inquire about our design services. Spaced designed by Tiffany Brooks
Photo 2019 Scripps Network, LLC.
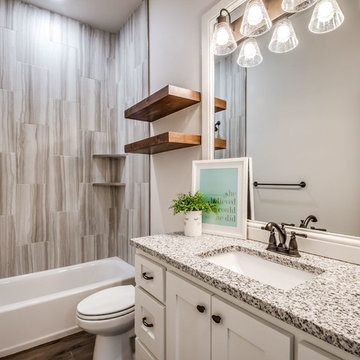
This ensuite bath features white shaker cabinets, a tub/shower combo, and granite countertops.
Photo of a large country family bathroom in Oklahoma City with shaker cabinets, white cabinets, an alcove bath, an alcove shower, a one-piece toilet, multi-coloured tiles, ceramic tiles, grey walls, light hardwood flooring, a submerged sink, granite worktops, a shower curtain and multi-coloured worktops.
Photo of a large country family bathroom in Oklahoma City with shaker cabinets, white cabinets, an alcove bath, an alcove shower, a one-piece toilet, multi-coloured tiles, ceramic tiles, grey walls, light hardwood flooring, a submerged sink, granite worktops, a shower curtain and multi-coloured worktops.
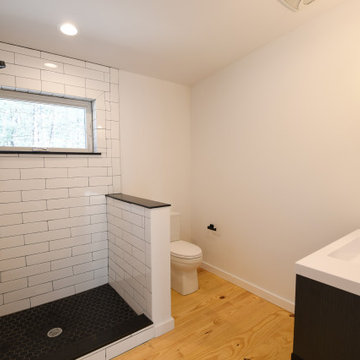
Fantastic Mid-Century Modern Ranch Home in the Catskills - Kerhonkson, Ulster County, NY. 3 Bedrooms, 3 Bathrooms, 2400 square feet on 6+ acres. Black siding, modern, open-plan interior, high contrast kitchen and bathrooms. Completely finished basement - walkout with extra bath and bedroom.
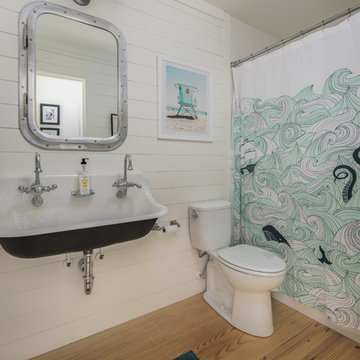
Drew Castelhano
Coastal family bathroom in Charleston with an alcove bath, a shower/bath combination, a two-piece toilet, white walls, light hardwood flooring, a trough sink, beige floors and a shower curtain.
Coastal family bathroom in Charleston with an alcove bath, a shower/bath combination, a two-piece toilet, white walls, light hardwood flooring, a trough sink, beige floors and a shower curtain.
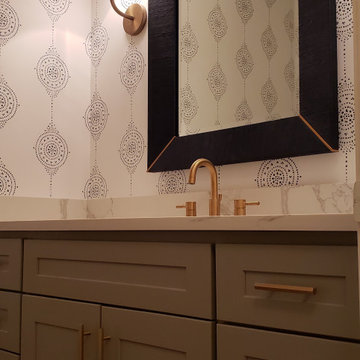
Photo of a medium sized retro family bathroom in Dallas with shaker cabinets, blue cabinets, a two-piece toilet, multi-coloured walls, light hardwood flooring, a submerged sink, engineered stone worktops, beige floors, multi-coloured worktops, a single sink, a built in vanity unit, a drop ceiling and wallpapered walls.
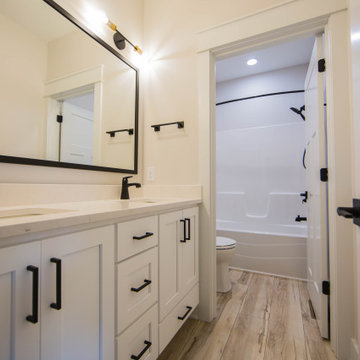
The shared bathroom features double sinks, ample storage and a combination shower/tub perfect for small children.
This is an example of a medium sized traditional family bathroom in Indianapolis with recessed-panel cabinets, white cabinets, an alcove bath, a shower/bath combination, a two-piece toilet, beige walls, light hardwood flooring, a submerged sink, quartz worktops, brown floors, a shower curtain, white worktops, a single sink and a freestanding vanity unit.
This is an example of a medium sized traditional family bathroom in Indianapolis with recessed-panel cabinets, white cabinets, an alcove bath, a shower/bath combination, a two-piece toilet, beige walls, light hardwood flooring, a submerged sink, quartz worktops, brown floors, a shower curtain, white worktops, a single sink and a freestanding vanity unit.
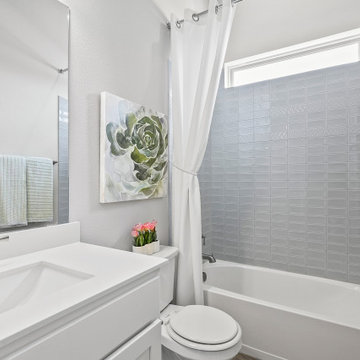
Design ideas for a medium sized contemporary family bathroom in Dallas with recessed-panel cabinets, white cabinets, a shower/bath combination, grey tiles, metro tiles, white walls, light hardwood flooring, a submerged sink, solid surface worktops, brown floors, a shower curtain, white worktops and a single sink.
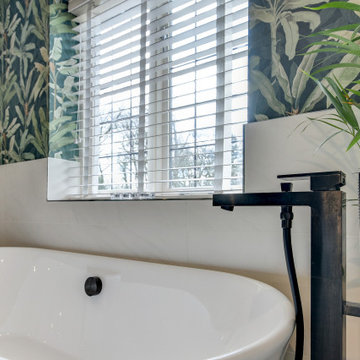
Luscious Bathroom in Storrington, West Sussex
A luscious green bathroom design is complemented by matt black accents and unique platform for a feature bath.
The Brief
The aim of this project was to transform a former bedroom into a contemporary family bathroom, complete with a walk-in shower and freestanding bath.
This Storrington client had some strong design ideas, favouring a green theme with contemporary additions to modernise the space.
Storage was also a key design element. To help minimise clutter and create space for decorative items an inventive solution was required.
Design Elements
The design utilises some key desirables from the client as well as some clever suggestions from our bathroom designer Martin.
The green theme has been deployed spectacularly, with metro tiles utilised as a strong accent within the shower area and multiple storage niches. All other walls make use of neutral matt white tiles at half height, with William Morris wallpaper used as a leafy and natural addition to the space.
A freestanding bath has been placed central to the window as a focal point. The bathing area is raised to create separation within the room, and three pendant lights fitted above help to create a relaxing ambience for bathing.
Special Inclusions
Storage was an important part of the design.
A wall hung storage unit has been chosen in a Fjord Green Gloss finish, which works well with green tiling and the wallpaper choice. Elsewhere plenty of storage niches feature within the room. These add storage for everyday essentials, decorative items, and conceal items the client may not want on display.
A sizeable walk-in shower was also required as part of the renovation, with designer Martin opting for a Crosswater enclosure in a matt black finish. The matt black finish teams well with other accents in the room like the Vado brassware and Eastbrook towel rail.
Project Highlight
The platformed bathing area is a great highlight of this family bathroom space.
It delivers upon the freestanding bath requirement of the brief, with soothing lighting additions that elevate the design. Wood-effect porcelain floor tiling adds an additional natural element to this renovation.
The End Result
The end result is a complete transformation from the former bedroom that utilised this space.
The client and our designer Martin have combined multiple great finishes and design ideas to create a dramatic and contemporary, yet functional, family bathroom space.
Discover how our expert designers can transform your own bathroom with a free design appointment and quotation. Arrange a free appointment in showroom or online.
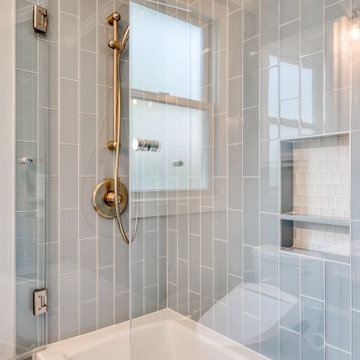
Remodeled kids bathroom to fit the needs of a teenage daughter. Glass island stone tile was applied in a vertical pattern to help enlarge the once small bathroom. Hansgrohe plumbing fixtures and double shower glass doors help round out the space
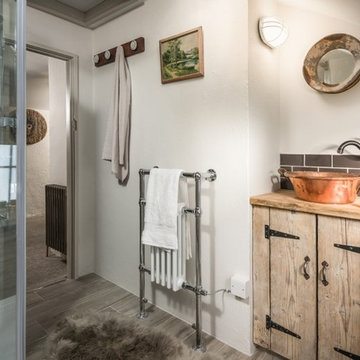
This is an example of a medium sized farmhouse family bathroom in Cornwall with shaker cabinets, light wood cabinets, a built-in shower, a one-piece toilet, grey tiles, slate tiles, white walls, light hardwood flooring, a trough sink and wooden worktops.

Luscious Bathroom in Storrington, West Sussex
A luscious green bathroom design is complemented by matt black accents and unique platform for a feature bath.
The Brief
The aim of this project was to transform a former bedroom into a contemporary family bathroom, complete with a walk-in shower and freestanding bath.
This Storrington client had some strong design ideas, favouring a green theme with contemporary additions to modernise the space.
Storage was also a key design element. To help minimise clutter and create space for decorative items an inventive solution was required.
Design Elements
The design utilises some key desirables from the client as well as some clever suggestions from our bathroom designer Martin.
The green theme has been deployed spectacularly, with metro tiles utilised as a strong accent within the shower area and multiple storage niches. All other walls make use of neutral matt white tiles at half height, with William Morris wallpaper used as a leafy and natural addition to the space.
A freestanding bath has been placed central to the window as a focal point. The bathing area is raised to create separation within the room, and three pendant lights fitted above help to create a relaxing ambience for bathing.
Special Inclusions
Storage was an important part of the design.
A wall hung storage unit has been chosen in a Fjord Green Gloss finish, which works well with green tiling and the wallpaper choice. Elsewhere plenty of storage niches feature within the room. These add storage for everyday essentials, decorative items, and conceal items the client may not want on display.
A sizeable walk-in shower was also required as part of the renovation, with designer Martin opting for a Crosswater enclosure in a matt black finish. The matt black finish teams well with other accents in the room like the Vado brassware and Eastbrook towel rail.
Project Highlight
The platformed bathing area is a great highlight of this family bathroom space.
It delivers upon the freestanding bath requirement of the brief, with soothing lighting additions that elevate the design. Wood-effect porcelain floor tiling adds an additional natural element to this renovation.
The End Result
The end result is a complete transformation from the former bedroom that utilised this space.
The client and our designer Martin have combined multiple great finishes and design ideas to create a dramatic and contemporary, yet functional, family bathroom space.
Discover how our expert designers can transform your own bathroom with a free design appointment and quotation. Arrange a free appointment in showroom or online.
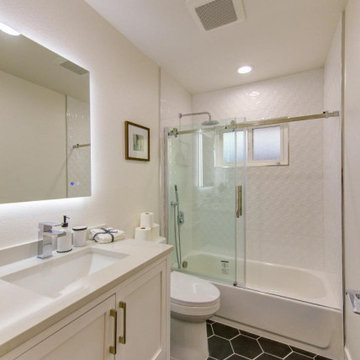
Design ideas for a medium sized traditional family bathroom in San Francisco with shaker cabinets, white cabinets, light hardwood flooring, brown floors, an alcove bath, a two-piece toilet, white tiles, porcelain tiles, a submerged sink, quartz worktops, a sliding door, white worktops, a single sink and a freestanding vanity unit.
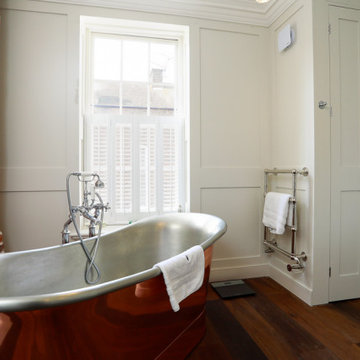
Luxurious Bathroon
Photo of a medium sized classic family bathroom in Kent with shaker cabinets, beige cabinets, a freestanding bath, a walk-in shower, a two-piece toilet, grey tiles, marble tiles, beige walls, light hardwood flooring, a pedestal sink, marble worktops, brown floors, an open shower and grey worktops.
Photo of a medium sized classic family bathroom in Kent with shaker cabinets, beige cabinets, a freestanding bath, a walk-in shower, a two-piece toilet, grey tiles, marble tiles, beige walls, light hardwood flooring, a pedestal sink, marble worktops, brown floors, an open shower and grey worktops.
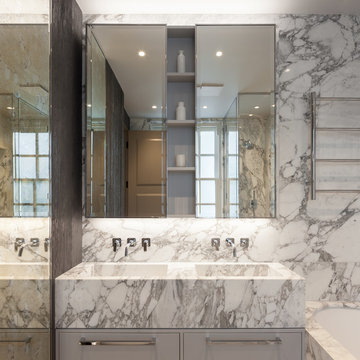
Photo of a medium sized contemporary family bathroom in London with flat-panel cabinets, grey cabinets, a built-in bath, a shower/bath combination, a one-piece toilet, multi-coloured tiles, marble tiles, brown walls, light hardwood flooring, a built-in sink, marble worktops, brown floors and an open shower.
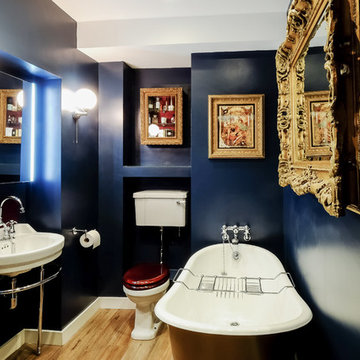
Paul Demuth
Design ideas for a small victorian family bathroom in Sussex with freestanding cabinets, medium wood cabinets, a claw-foot bath, a two-piece toilet, blue walls, light hardwood flooring and a console sink.
Design ideas for a small victorian family bathroom in Sussex with freestanding cabinets, medium wood cabinets, a claw-foot bath, a two-piece toilet, blue walls, light hardwood flooring and a console sink.
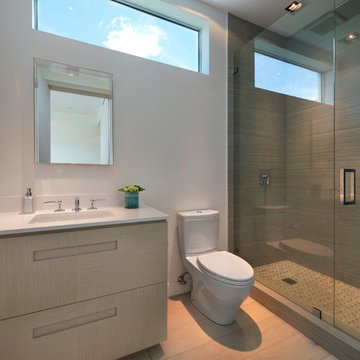
Contemporary bathroom, Carrara marble slabs, Waterworks basket weave carrara mosaic, custom made vanity, white oak & walnut, frameless glass shower enclosure 10' tall, steam shower, shower bench, fresstanding tub,
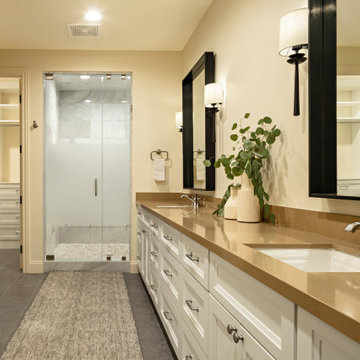
Inspiration for a medium sized traditional family bathroom in Phoenix with shaker cabinets, brown cabinets, a freestanding bath, a walk-in shower, a one-piece toilet, beige tiles, marble tiles, beige walls, light hardwood flooring, a submerged sink, engineered stone worktops, beige floors, a hinged door and black worktops.
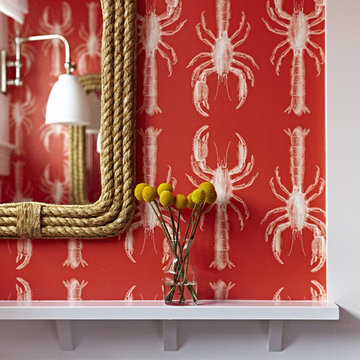
Interior Architecture, Interior Design, Art Curation, and Custom Millwork & Furniture Design by Chango & Co.
Construction by Siano Brothers Contracting
Photography by Jacob Snavely
See the full feature inside Good Housekeeping
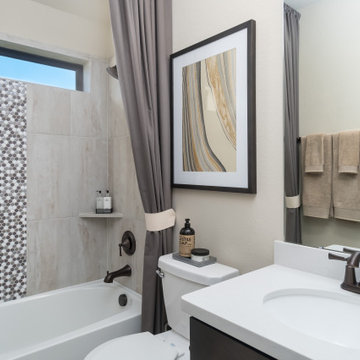
Inspiration for a medium sized contemporary family bathroom in Houston with recessed-panel cabinets, multi-coloured tiles, ceramic tiles, beige walls, light hardwood flooring, a submerged sink, solid surface worktops, beige floors, brown cabinets, a shower/bath combination, a shower curtain and white worktops.
Family Bathroom with Light Hardwood Flooring Ideas and Designs
5

 Shelves and shelving units, like ladder shelves, will give you extra space without taking up too much floor space. Also look for wire, wicker or fabric baskets, large and small, to store items under or next to the sink, or even on the wall.
Shelves and shelving units, like ladder shelves, will give you extra space without taking up too much floor space. Also look for wire, wicker or fabric baskets, large and small, to store items under or next to the sink, or even on the wall.  The sink, the mirror, shower and/or bath are the places where you might want the clearest and strongest light. You can use these if you want it to be bright and clear. Otherwise, you might want to look at some soft, ambient lighting in the form of chandeliers, short pendants or wall lamps. You could use accent lighting around your bath in the form to create a tranquil, spa feel, as well.
The sink, the mirror, shower and/or bath are the places where you might want the clearest and strongest light. You can use these if you want it to be bright and clear. Otherwise, you might want to look at some soft, ambient lighting in the form of chandeliers, short pendants or wall lamps. You could use accent lighting around your bath in the form to create a tranquil, spa feel, as well. 