Family Bathroom with Medium Wood Cabinets Ideas and Designs
Refine by:
Budget
Sort by:Popular Today
21 - 40 of 4,874 photos
Item 1 of 3

This is an example of a small modern family bathroom in Salt Lake City with flat-panel cabinets, medium wood cabinets, a corner bath, a shower/bath combination, a one-piece toilet, black tiles, ceramic tiles, black walls, ceramic flooring, an integrated sink, engineered stone worktops, grey floors, a hinged door, black worktops, double sinks and a floating vanity unit.

There's no shortage of linen and toiletry storage in this kids' bath. The pristine floating shelves and linen tower in white from Dura Supreme Cabinetry not only look stunning in the space, but brilliantly utilize the bathroom's compact layout for maximum efficiency.
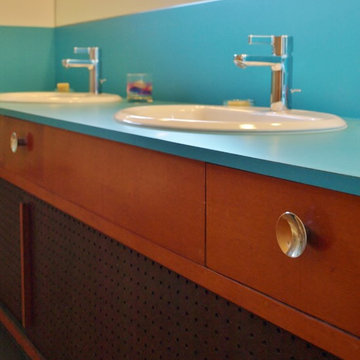
We preserved the original fir cabinets and knobs in the kids' bath, and used a bright laminate for the counter and backsplash.
Photo of a medium sized retro family bathroom in Seattle with recessed-panel cabinets, medium wood cabinets, an alcove bath, a shower/bath combination, a two-piece toilet, grey tiles, glass tiles, white walls, ceramic flooring, a built-in sink and laminate worktops.
Photo of a medium sized retro family bathroom in Seattle with recessed-panel cabinets, medium wood cabinets, an alcove bath, a shower/bath combination, a two-piece toilet, grey tiles, glass tiles, white walls, ceramic flooring, a built-in sink and laminate worktops.
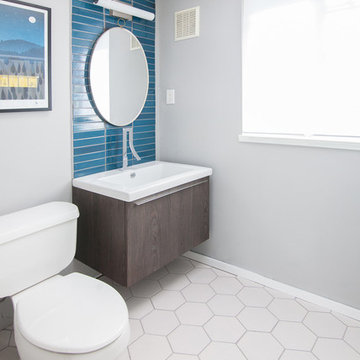
Photo of a retro family bathroom in San Francisco with flat-panel cabinets, medium wood cabinets, blue tiles, ceramic tiles, grey walls and ceramic flooring.

This is an example of a small victorian grey and brown bathroom in London with beaded cabinets, medium wood cabinets, a built-in shower, a wall mounted toilet, white tiles, cement tiles, white walls, cement flooring, a built-in sink, granite worktops, grey floors, a sliding door, white worktops, a wall niche, a single sink, a built in vanity unit and a drop ceiling.

We ship lapped this entire bathroom to highlight the angles and make it feel intentional, instead of awkward. This light and airy bathroom features a mix of matte black and silver metals, with gray hexagon tiles, and a cane door vanity in a medium wood tone for warmth. We added classic white subway tiles and rattan for texture.

So many incredible textures and tones in this fun, interesting and detailed kid's bathroom.
Photo of a medium sized retro family bathroom in Richmond with flat-panel cabinets, medium wood cabinets, an alcove bath, a shower/bath combination, a one-piece toilet, blue tiles, glass tiles, white walls, ceramic flooring, a submerged sink, engineered stone worktops, multi-coloured floors, a shower curtain, a wall niche, a single sink and a freestanding vanity unit.
Photo of a medium sized retro family bathroom in Richmond with flat-panel cabinets, medium wood cabinets, an alcove bath, a shower/bath combination, a one-piece toilet, blue tiles, glass tiles, white walls, ceramic flooring, a submerged sink, engineered stone worktops, multi-coloured floors, a shower curtain, a wall niche, a single sink and a freestanding vanity unit.

Modern Bathroom Renovation.
Large modern family bathroom in Miami with flat-panel cabinets, medium wood cabinets, a built-in bath, a shower/bath combination, a one-piece toilet, beige tiles, porcelain tiles, white walls, porcelain flooring, a submerged sink, marble worktops, beige floors, an open shower, grey worktops, double sinks and a built in vanity unit.
Large modern family bathroom in Miami with flat-panel cabinets, medium wood cabinets, a built-in bath, a shower/bath combination, a one-piece toilet, beige tiles, porcelain tiles, white walls, porcelain flooring, a submerged sink, marble worktops, beige floors, an open shower, grey worktops, double sinks and a built in vanity unit.

This is the kids bathroom and I wanted it to be playful. Adding geometry and pattern in the floor makes a bold fun statement. I used enhances subway tile with beautiful matte texture in two colors. I tiled the tub alcove dark blue with a full length niche for all the bath toys that accumulate. In the rest of the bathroom, I used white tiles. The custom Lacava vanity with a black open niche makes a strong statement here and jumps off against the white tiles.

Inspiration for a contemporary family bathroom in London with flat-panel cabinets, medium wood cabinets, a japanese bath, a walk-in shower, a wall mounted toilet, grey tiles, slate tiles, grey walls, slate flooring, a wall-mounted sink, quartz worktops, beige floors, an open shower, white worktops, double sinks and a built in vanity unit.

Kids' bath with shower/tub combination, tile wainscoting, double vanity, and built in storage.
Photo of a retro family bathroom in Los Angeles with flat-panel cabinets, medium wood cabinets, an alcove bath, an alcove shower, a one-piece toilet, grey tiles, metro tiles, white walls, ceramic flooring, a submerged sink, marble worktops, grey floors, a shower curtain, white worktops, a wall niche, double sinks and a built in vanity unit.
Photo of a retro family bathroom in Los Angeles with flat-panel cabinets, medium wood cabinets, an alcove bath, an alcove shower, a one-piece toilet, grey tiles, metro tiles, white walls, ceramic flooring, a submerged sink, marble worktops, grey floors, a shower curtain, white worktops, a wall niche, double sinks and a built in vanity unit.

This project was a complete gut remodel of the owner's childhood home. They demolished it and rebuilt it as a brand-new two-story home to house both her retired parents in an attached ADU in-law unit, as well as her own family of six. Though there is a fire door separating the ADU from the main house, it is often left open to create a truly multi-generational home. For the design of the home, the owner's one request was to create something timeless, and we aimed to honor that.

The wainscoting is topped with a black painted chair rail at the height of the window. It dies into the tub wall which is covered in subway tile, and complete with a shower niche edged in black quarter-round.
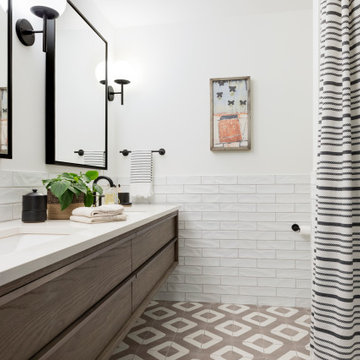
This is an example of a traditional family bathroom in Minneapolis with flat-panel cabinets, medium wood cabinets, an alcove bath, a shower/bath combination, white tiles, ceramic tiles, porcelain flooring, a submerged sink, engineered stone worktops, multi-coloured floors, a shower curtain and white worktops.

Carrara round mosaics as a backdrop in a shower niche.
Small midcentury family bathroom in Melbourne with freestanding cabinets, medium wood cabinets, a freestanding bath, a walk-in shower, a wall mounted toilet, grey tiles, mosaic tiles, white walls, porcelain flooring, a vessel sink, engineered stone worktops, grey floors, an open shower and white worktops.
Small midcentury family bathroom in Melbourne with freestanding cabinets, medium wood cabinets, a freestanding bath, a walk-in shower, a wall mounted toilet, grey tiles, mosaic tiles, white walls, porcelain flooring, a vessel sink, engineered stone worktops, grey floors, an open shower and white worktops.

Kitchen and Dining Extension and Loft Conversion in Mayfield Avenue N12 North Finchley. Modern kitchen extension with dining area and additional Loft conversion overlooking the area. The extra space give a modern look with integrated LED lighting

Paint by Sherwin Williams
Flooring & Tile by Macadam Floor and Design
Tile Floor by Surface Art : Tile Product : Horizon in Silver
Tile Countertops by Surface Art Inc. : Tile Product : A La Mode in Honed Buff
Tub/Shower Tile by Emser Tile : Tile Product : Cassero in White
Cabinetry by Northwood Cabinets
Sinks by Decolav
Facets & Shower-heads by Delta Faucet
Lighting by Destination Lighting
Plumbing Fixtures by Kohler
Doors by Western Pacific Building Materials
Door Hardware by Kwikset
Windows by Milgard Window + Door Window Product : Style Line Series Supplied by TroyCo
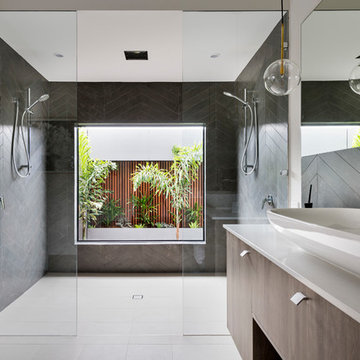
Dmax Photography
This is an example of a contemporary family bathroom in Perth with flat-panel cabinets, medium wood cabinets, an alcove shower, black tiles, beige walls, a vessel sink, beige floors, an open shower and beige worktops.
This is an example of a contemporary family bathroom in Perth with flat-panel cabinets, medium wood cabinets, an alcove shower, black tiles, beige walls, a vessel sink, beige floors, an open shower and beige worktops.
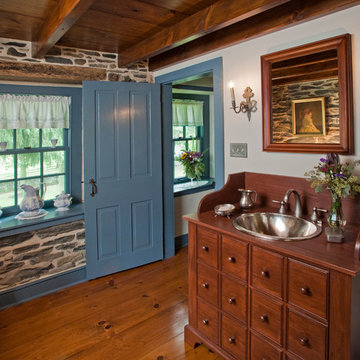
A view of the entrance/exit to the restored guest bathroom.
-Randal Bye
This is an example of a medium sized farmhouse family bathroom in Philadelphia with a corner shower, a one-piece toilet, white walls, medium hardwood flooring, freestanding cabinets, medium wood cabinets and wooden worktops.
This is an example of a medium sized farmhouse family bathroom in Philadelphia with a corner shower, a one-piece toilet, white walls, medium hardwood flooring, freestanding cabinets, medium wood cabinets and wooden worktops.
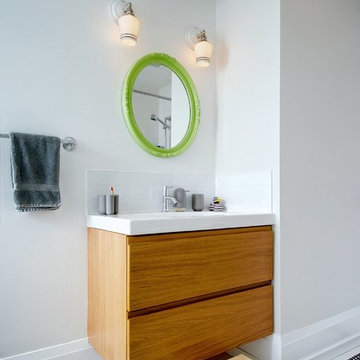
Kid's Bathroom: Vanity
Medium sized contemporary family bathroom in Toronto with flat-panel cabinets, medium wood cabinets, solid surface worktops, white tiles, white walls, mosaic tile flooring, a two-piece toilet, mosaic tiles, a submerged sink, white floors and white worktops.
Medium sized contemporary family bathroom in Toronto with flat-panel cabinets, medium wood cabinets, solid surface worktops, white tiles, white walls, mosaic tile flooring, a two-piece toilet, mosaic tiles, a submerged sink, white floors and white worktops.
Family Bathroom with Medium Wood Cabinets Ideas and Designs
2

 Shelves and shelving units, like ladder shelves, will give you extra space without taking up too much floor space. Also look for wire, wicker or fabric baskets, large and small, to store items under or next to the sink, or even on the wall.
Shelves and shelving units, like ladder shelves, will give you extra space without taking up too much floor space. Also look for wire, wicker or fabric baskets, large and small, to store items under or next to the sink, or even on the wall.  The sink, the mirror, shower and/or bath are the places where you might want the clearest and strongest light. You can use these if you want it to be bright and clear. Otherwise, you might want to look at some soft, ambient lighting in the form of chandeliers, short pendants or wall lamps. You could use accent lighting around your bath in the form to create a tranquil, spa feel, as well.
The sink, the mirror, shower and/or bath are the places where you might want the clearest and strongest light. You can use these if you want it to be bright and clear. Otherwise, you might want to look at some soft, ambient lighting in the form of chandeliers, short pendants or wall lamps. You could use accent lighting around your bath in the form to create a tranquil, spa feel, as well. 