Family Bathroom with Medium Wood Cabinets Ideas and Designs
Refine by:
Budget
Sort by:Popular Today
101 - 120 of 4,874 photos
Item 1 of 3
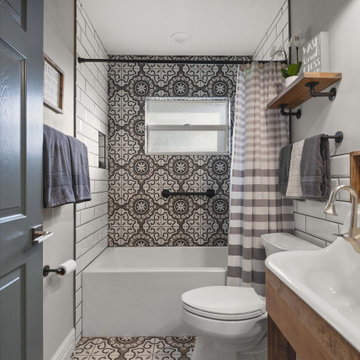
Inspiration for an industrial family bathroom in Orlando with freestanding cabinets, medium wood cabinets, an alcove bath, a two-piece toilet, white tiles, metro tiles, grey walls, cement flooring, a trough sink and grey floors.
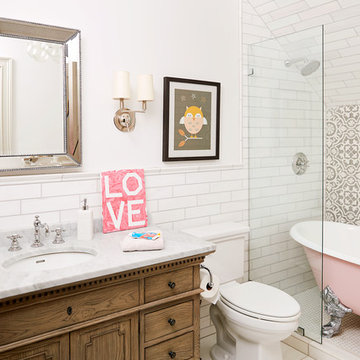
Inspiration for a traditional family bathroom in Other with medium wood cabinets, a claw-foot bath, a shower/bath combination, white tiles, metro tiles, white walls, a submerged sink, beige floors, grey worktops and recessed-panel cabinets.
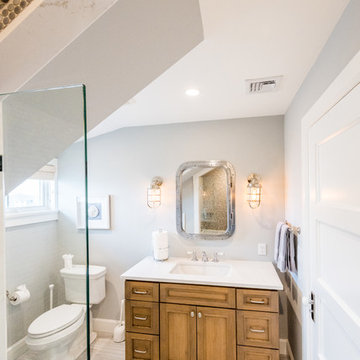
Photo by: Daniel Contelmo Jr.
Small beach style family bathroom in New York with freestanding cabinets, medium wood cabinets, an alcove shower, a one-piece toilet, multi-coloured tiles, ceramic tiles, grey walls, vinyl flooring, an integrated sink, quartz worktops, brown floors, a hinged door and white worktops.
Small beach style family bathroom in New York with freestanding cabinets, medium wood cabinets, an alcove shower, a one-piece toilet, multi-coloured tiles, ceramic tiles, grey walls, vinyl flooring, an integrated sink, quartz worktops, brown floors, a hinged door and white worktops.
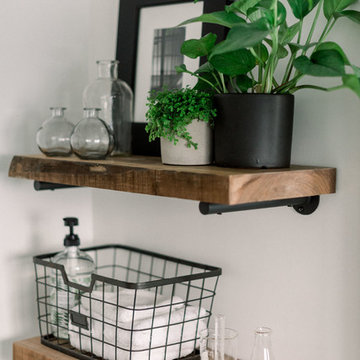
Photo Credit: Pura Soul Photography
Small country family bathroom in San Diego with flat-panel cabinets, medium wood cabinets, a corner bath, an alcove shower, a two-piece toilet, white tiles, metro tiles, white walls, porcelain flooring, a console sink, engineered stone worktops, black floors, a shower curtain and white worktops.
Small country family bathroom in San Diego with flat-panel cabinets, medium wood cabinets, a corner bath, an alcove shower, a two-piece toilet, white tiles, metro tiles, white walls, porcelain flooring, a console sink, engineered stone worktops, black floors, a shower curtain and white worktops.

In a standard 5' wide room, this bathroom incorporated many of your tips - but also the overscaled tiles with huge leaf pattern added a subtle texture while keeping the monochromatic theme.. A wood ledge helps distance the tub from the wall and creates a feeling of larger space.
Neptune Wind curved tub with a teak step in front, notice grab bar on left acts as towel bar, and the curved shower curtain bar on the ceiling.
Photography: Mark Pinkerton vi360
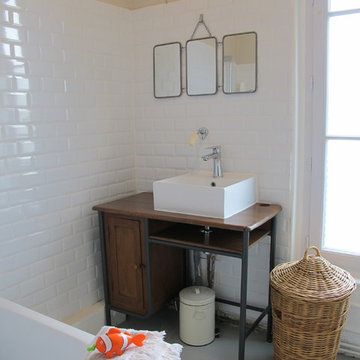
Emmanuelle Godard
This is an example of a medium sized scandinavian family bathroom in Paris with medium wood cabinets, a built-in bath, white tiles, ceramic tiles, beige walls, concrete flooring, a vessel sink, wooden worktops, grey floors and beige worktops.
This is an example of a medium sized scandinavian family bathroom in Paris with medium wood cabinets, a built-in bath, white tiles, ceramic tiles, beige walls, concrete flooring, a vessel sink, wooden worktops, grey floors and beige worktops.
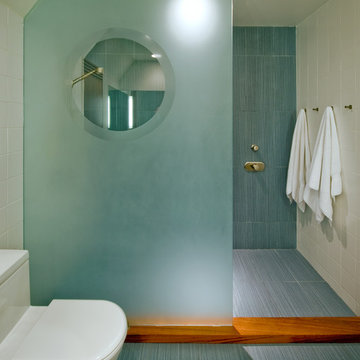
Maxwell MacKenzie
Design ideas for a medium sized contemporary family bathroom in DC Metro with an integrated sink, flat-panel cabinets, medium wood cabinets, solid surface worktops, a corner shower, a one-piece toilet, blue tiles, porcelain tiles, white walls and porcelain flooring.
Design ideas for a medium sized contemporary family bathroom in DC Metro with an integrated sink, flat-panel cabinets, medium wood cabinets, solid surface worktops, a corner shower, a one-piece toilet, blue tiles, porcelain tiles, white walls and porcelain flooring.
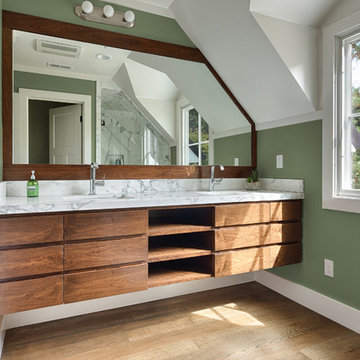
Joaquin Quilez-Marin
This is an example of a medium sized traditional family bathroom in San Francisco with a submerged sink, medium wood cabinets, marble worktops, an alcove shower and green walls.
This is an example of a medium sized traditional family bathroom in San Francisco with a submerged sink, medium wood cabinets, marble worktops, an alcove shower and green walls.
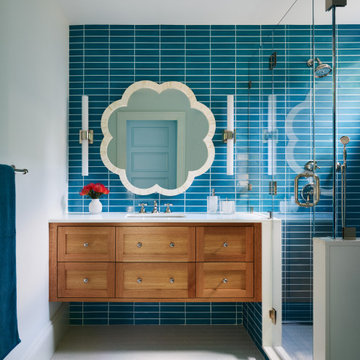
Inspiration for a traditional family bathroom in Boston with medium wood cabinets, blue tiles, white floors, white worktops, a single sink and a built in vanity unit.
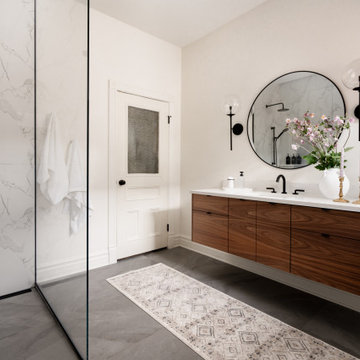
Teen bathroom with a zen style to calm and relax. No tub but a nice large walk in shower makes this space special. A full wall Niche with a Quartz shelf give it a unique look. Black accents give a nice contrast and a contemporary feel.
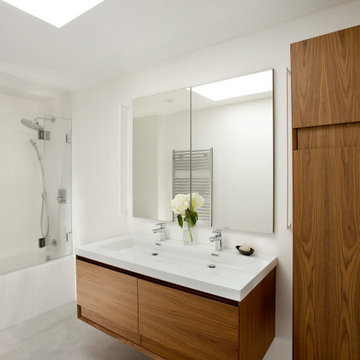
Inspiration for a medium sized modern family bathroom in Boston with flat-panel cabinets, medium wood cabinets, an alcove bath, a shower/bath combination, white tiles, porcelain tiles, white walls, porcelain flooring, a trough sink, grey floors, a hinged door, white worktops, an enclosed toilet, double sinks and a floating vanity unit.
This true mid-century modern home was ready to be revived. The home was built in 1959 and lost its character throughout the various remodels over the years. Our clients came to us trusting that with our help, they could love their home again. This design is full of clean lines, yet remains playful and organic. The first steps in the kitchen were removing the soffit above the previous cabinets and reworking the cabinet layout. They didn't have an island before and the hood was in the middle of the room. They gained so much storage in the same square footage of kitchen. We started by incorporating custom flat slab walnut cabinetry throughout the home. We lightened up the rooms with bright white countertops and gave the kitchen a 3-dimensional emerald green backsplash tile. In the hall bathroom, we chose a penny round floor tile, a terrazzo tile installed in a grid pattern from floor-to-ceiling behind the floating vanity. The hexagon mirror and asymmetrical pendant light are unforgettable. We finished it with a frameless glass panel in the shower and crisp, white tile. In the master bath, we chose a wall-mounted faucet, a full wall of glass tile which runs directly into the shower niche and a geometric floor tile. Our clients can't believe this is the same home and they feel so lucky to be able to enjoy it every day.
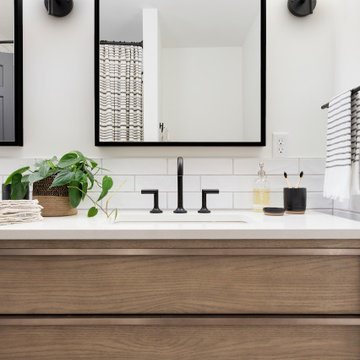
Design ideas for a classic family bathroom in Minneapolis with flat-panel cabinets, medium wood cabinets, an alcove bath, a shower/bath combination, white tiles, ceramic tiles, porcelain flooring, a submerged sink, engineered stone worktops, multi-coloured floors, a shower curtain and white worktops.
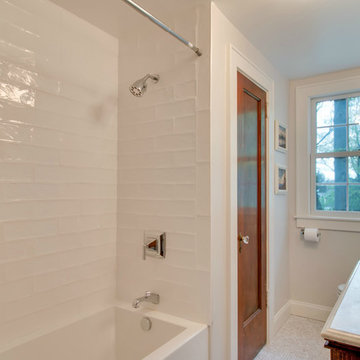
This house had not been upgraded since the 1960s. As a result, it needed to be modernized for aesthetic and functional reasons. At first we worked on the powder room and small master bathroom. Over time, we also gutted the kitchen, originally three small rooms, and combined it into one large and modern space. The decor has a rustic style with a modern flair, which is reflected in much of the furniture choices. Interior Design by Rachael Liberman
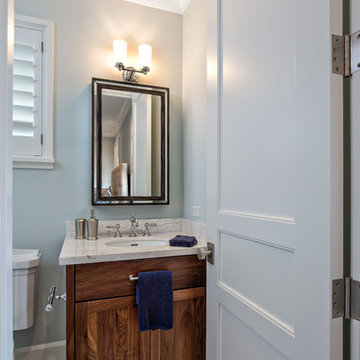
British West Indies Architecture
Architectural Photography - Ron Rosenzweig
Inspiration for a medium sized nautical family bathroom in Miami with shaker cabinets, medium wood cabinets, an alcove shower, a two-piece toilet, white tiles, ceramic tiles, blue walls, dark hardwood flooring, a submerged sink and marble worktops.
Inspiration for a medium sized nautical family bathroom in Miami with shaker cabinets, medium wood cabinets, an alcove shower, a two-piece toilet, white tiles, ceramic tiles, blue walls, dark hardwood flooring, a submerged sink and marble worktops.
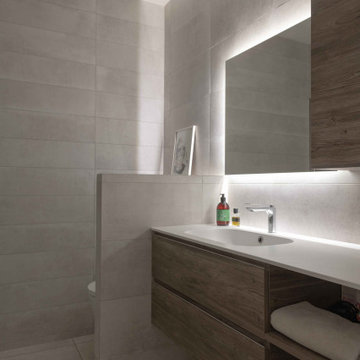
Une salle de douche parentale minimaliste sur mesure.
Toute la beauté d'un plan de travail en granit chamarré noir et bleu
This is an example of a medium sized modern family bathroom in Lyon with beaded cabinets, medium wood cabinets, a built-in shower, beige tiles, ceramic tiles, beige walls, ceramic flooring, a console sink, granite worktops, beige floors, a hinged door, white worktops, a single sink and a floating vanity unit.
This is an example of a medium sized modern family bathroom in Lyon with beaded cabinets, medium wood cabinets, a built-in shower, beige tiles, ceramic tiles, beige walls, ceramic flooring, a console sink, granite worktops, beige floors, a hinged door, white worktops, a single sink and a floating vanity unit.
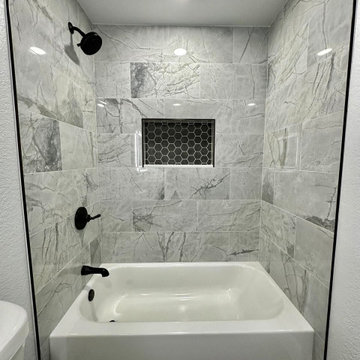
Medium sized family bathroom in Dallas with shaker cabinets, medium wood cabinets, an alcove bath, a shower/bath combination, a two-piece toilet, grey tiles, ceramic tiles, grey walls, cement flooring, a submerged sink, quartz worktops, grey floors, a shower curtain, white worktops, a wall niche, a single sink and a built in vanity unit.
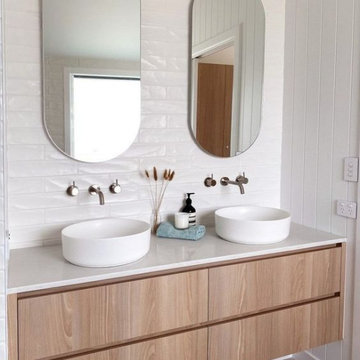
Custom cabinetry. Minimalist master bathroom photo in Dallas with flat-panel cabinets, medium tone wood cabinets, white walls, white countertops, a wall-mount toilet and quartz countertops.
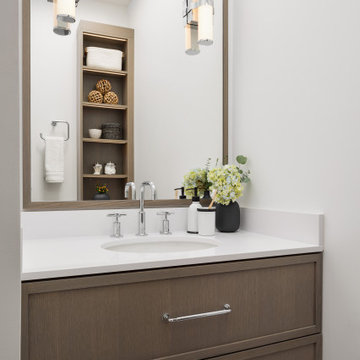
Guest bathroom in the Marina District of San Francisco. Contemporary and vintage design details combine for a charming look.
Design ideas for a small classic family bathroom in San Francisco with shaker cabinets, medium wood cabinets, a submerged sink, engineered stone worktops, white worktops, a single sink and a floating vanity unit.
Design ideas for a small classic family bathroom in San Francisco with shaker cabinets, medium wood cabinets, a submerged sink, engineered stone worktops, white worktops, a single sink and a floating vanity unit.
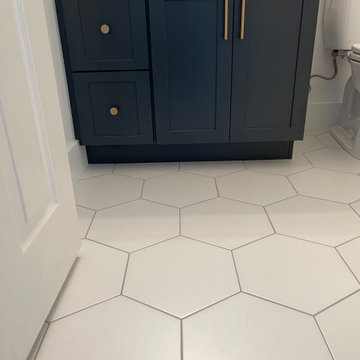
Emser's white hexagon tile pairs nicely with the navy blue cabinets in this kids bathroom.
Inspiration for a medium sized rural family bathroom in Orange County with shaker cabinets, medium wood cabinets, a submerged sink, a single sink and a built in vanity unit.
Inspiration for a medium sized rural family bathroom in Orange County with shaker cabinets, medium wood cabinets, a submerged sink, a single sink and a built in vanity unit.
Family Bathroom with Medium Wood Cabinets Ideas and Designs
6

 Shelves and shelving units, like ladder shelves, will give you extra space without taking up too much floor space. Also look for wire, wicker or fabric baskets, large and small, to store items under or next to the sink, or even on the wall.
Shelves and shelving units, like ladder shelves, will give you extra space without taking up too much floor space. Also look for wire, wicker or fabric baskets, large and small, to store items under or next to the sink, or even on the wall.  The sink, the mirror, shower and/or bath are the places where you might want the clearest and strongest light. You can use these if you want it to be bright and clear. Otherwise, you might want to look at some soft, ambient lighting in the form of chandeliers, short pendants or wall lamps. You could use accent lighting around your bath in the form to create a tranquil, spa feel, as well.
The sink, the mirror, shower and/or bath are the places where you might want the clearest and strongest light. You can use these if you want it to be bright and clear. Otherwise, you might want to look at some soft, ambient lighting in the form of chandeliers, short pendants or wall lamps. You could use accent lighting around your bath in the form to create a tranquil, spa feel, as well. 