Family Bathroom with Medium Wood Cabinets Ideas and Designs
Refine by:
Budget
Sort by:Popular Today
41 - 60 of 4,874 photos
Item 1 of 3

Sharp House Bathroom
Inspiration for a small modern grey and white family bathroom in Perth with a built-in bath, a walk-in shower, mosaic tiles, mosaic tile flooring, a single sink, a freestanding vanity unit, freestanding cabinets, medium wood cabinets, grey tiles, white walls, a vessel sink, engineered stone worktops, grey floors, an open shower and grey worktops.
Inspiration for a small modern grey and white family bathroom in Perth with a built-in bath, a walk-in shower, mosaic tiles, mosaic tile flooring, a single sink, a freestanding vanity unit, freestanding cabinets, medium wood cabinets, grey tiles, white walls, a vessel sink, engineered stone worktops, grey floors, an open shower and grey worktops.

Inspiration for a medium sized bohemian family bathroom in Salt Lake City with flat-panel cabinets, medium wood cabinets, an alcove bath, a shower/bath combination, grey tiles, porcelain tiles, beige walls, porcelain flooring, a submerged sink, granite worktops, a shower curtain, black worktops, a single sink and a built in vanity unit.

This is an example of a small modern family bathroom in Toronto with medium wood cabinets, an alcove bath, a shower/bath combination, white tiles, porcelain tiles, white walls, porcelain flooring, a vessel sink, laminate worktops, grey floors, brown worktops, a laundry area, double sinks and a floating vanity unit.

A family home planned over two levels with a large open-planned living area on the upper floor. The kitchen and dining area opens to a North facing terrace located on the street frontage, above the garage. The living space connects to the rear garden via a timber deck and wide stairs. A central stair with roof voids and planter beds brings light into the centre of the floor plan and aids in cross ventilation through the home.
COMPLETED: JUN 18 / BUILDER: AVG CONSTRUCTIONS / PHOTOS: SIMON WHITBREAD PHOTOGRAPHY
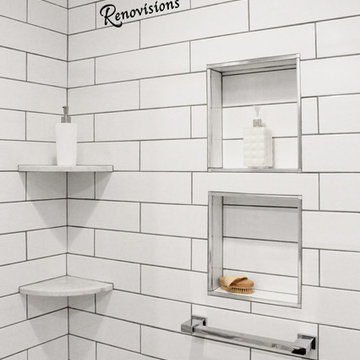
When these Canton, MA homeowners desired to upgrade their childrens’ bathroom, they were referred to Renovisions who were grateful to accept the task. The clients were unhappy with the existing cramped floor plan, lack of storage, old and drafty windows, outdated fixtures and overall lackluster aesthetic.
Renovisions designed the new room to not only meet the client’s goals, but exceeded them abundantly. Mobility in the space was limited due to the door swing into the room. Renovisions recommended replacing the currenmt door with a pocket door in an arch-top beaded design to match the nearby bedroom doors, while also upgrading the hallway linen closet with new shelving and same styled door.
Renovisions also increased the layout by borrowing space from the adjacent dining room. There is now more room for the handsome, quartered-mahogany wall-hung vanity with linen tower.
Since the homeowners requested a contemporary look, the design team focused on choosing more modern products including a soaking tub, minimalistic square designed shower heads, tub filler, single lever faucet and a large rectangular sink. The white quartz countertop with wide veining and waterfall edge, along with the striking larger format subway tile finished with square edge chrome profiles contribute to the clean aethetic and modern appeal.
From the sleek porcelain plank floor tile, new double-mulled Marvin casement windows and recessed lighting that provides just the right amount of light, the end result: a one-of-a-kind bathroom, a unique and modern ‘Revitalized Room’.

Photo Credit: Pura Soul Photography
This is an example of a small rural family bathroom in San Diego with flat-panel cabinets, medium wood cabinets, a corner bath, an alcove shower, a two-piece toilet, white tiles, metro tiles, white walls, porcelain flooring, a console sink, engineered stone worktops, black floors, a shower curtain and white worktops.
This is an example of a small rural family bathroom in San Diego with flat-panel cabinets, medium wood cabinets, a corner bath, an alcove shower, a two-piece toilet, white tiles, metro tiles, white walls, porcelain flooring, a console sink, engineered stone worktops, black floors, a shower curtain and white worktops.

James Meyer Photography
Photo of a medium sized contemporary family bathroom in Milwaukee with flat-panel cabinets, medium wood cabinets, an alcove bath, an alcove shower, a two-piece toilet, white tiles, ceramic tiles, orange walls, porcelain flooring, a vessel sink, engineered stone worktops, grey floors, a hinged door and grey worktops.
Photo of a medium sized contemporary family bathroom in Milwaukee with flat-panel cabinets, medium wood cabinets, an alcove bath, an alcove shower, a two-piece toilet, white tiles, ceramic tiles, orange walls, porcelain flooring, a vessel sink, engineered stone worktops, grey floors, a hinged door and grey worktops.

This is an example of a medium sized victorian family bathroom in London with a freestanding bath, a corner shower, a one-piece toilet, beige tiles, porcelain tiles, multi-coloured walls, porcelain flooring, a pedestal sink, flat-panel cabinets, medium wood cabinets, glass worktops, white floors and an open shower.
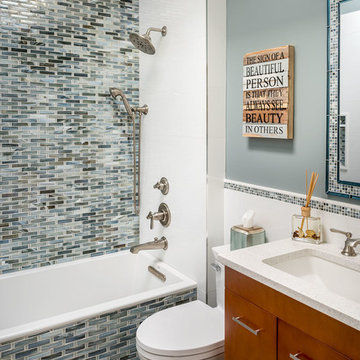
Ilir Rizaj Photography
This is an example of a small classic bathroom in New York with flat-panel cabinets, medium wood cabinets, an alcove bath, a shower/bath combination, grey walls, porcelain flooring, a submerged sink, quartz worktops, a two-piece toilet, porcelain tiles, grey floors, a shower curtain, white worktops, a single sink and a freestanding vanity unit.
This is an example of a small classic bathroom in New York with flat-panel cabinets, medium wood cabinets, an alcove bath, a shower/bath combination, grey walls, porcelain flooring, a submerged sink, quartz worktops, a two-piece toilet, porcelain tiles, grey floors, a shower curtain, white worktops, a single sink and a freestanding vanity unit.
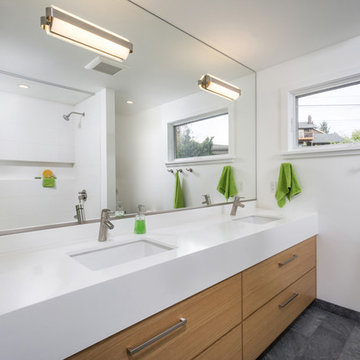
Medium sized contemporary family bathroom in Portland with flat-panel cabinets, medium wood cabinets, engineered stone worktops, white tiles, a submerged sink, white walls, white worktops, an alcove bath, a shower/bath combination, a one-piece toilet, ceramic tiles, slate flooring, grey floors, double sinks and a built in vanity unit.
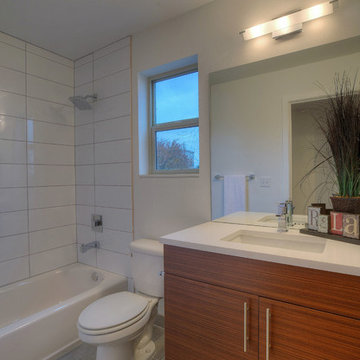
Photo of a small modern family bathroom in Seattle with a submerged sink, flat-panel cabinets, medium wood cabinets, quartz worktops, an alcove bath, a shower/bath combination, a two-piece toilet, white tiles, porcelain tiles, grey walls and porcelain flooring.

A walnut freestanding vanity unit with terrazzo top. Brass taps and pink kit-kat tiles. Bathroom rated wall lights and a large round brass framed mirror.

Medium sized contemporary family bathroom in London with flat-panel cabinets, a built-in bath, a shower/bath combination, beige tiles, porcelain tiles, cement flooring, a vessel sink, solid surface worktops, grey floors, a shower curtain, white worktops, a single sink, a built in vanity unit and medium wood cabinets.
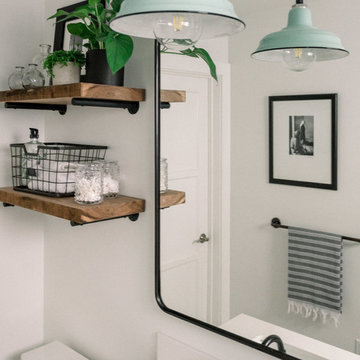
Photo Credit: Pura Soul Photography
Photo of a small rural family bathroom in San Diego with flat-panel cabinets, medium wood cabinets, a corner bath, an alcove shower, a two-piece toilet, white tiles, metro tiles, white walls, porcelain flooring, a console sink, engineered stone worktops, black floors, a shower curtain and white worktops.
Photo of a small rural family bathroom in San Diego with flat-panel cabinets, medium wood cabinets, a corner bath, an alcove shower, a two-piece toilet, white tiles, metro tiles, white walls, porcelain flooring, a console sink, engineered stone worktops, black floors, a shower curtain and white worktops.
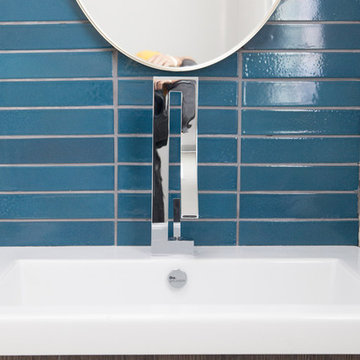
Midcentury family bathroom in San Francisco with flat-panel cabinets, medium wood cabinets, blue tiles, ceramic tiles, grey walls and ceramic flooring.
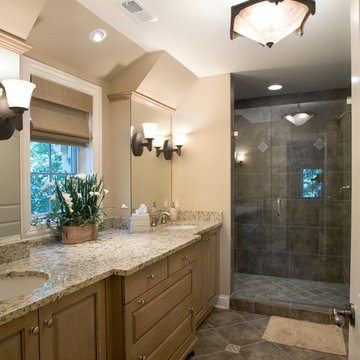
Linda Oyama Bryan, photographer
Guest Bath with oversize glass shower, raised panel vanity with separate sinks and porcelain tile floor. Wall sconces in mirror, roman fabric shade.
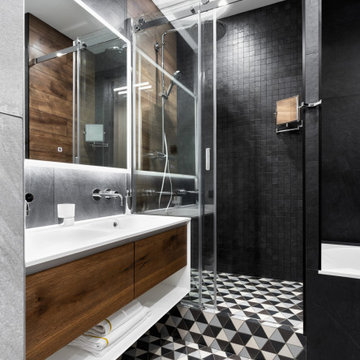
Ванная комната для детей, с двумя раковинами, большой душевой и ванной.
Medium sized contemporary family bathroom in Moscow with flat-panel cabinets, medium wood cabinets, an alcove bath, an alcove shower, black tiles, porcelain tiles, porcelain flooring, solid surface worktops, multi-coloured floors, white worktops, double sinks, a floating vanity unit and a sliding door.
Medium sized contemporary family bathroom in Moscow with flat-panel cabinets, medium wood cabinets, an alcove bath, an alcove shower, black tiles, porcelain tiles, porcelain flooring, solid surface worktops, multi-coloured floors, white worktops, double sinks, a floating vanity unit and a sliding door.
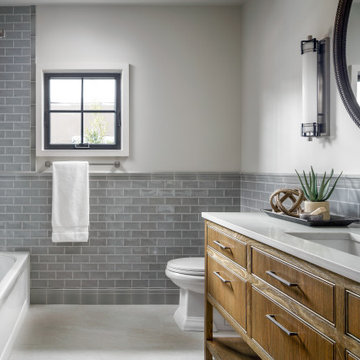
This is an example of a small traditional family bathroom in Houston with ceramic tiles, grey walls, porcelain flooring, a submerged sink, quartz worktops, white floors, white worktops, a single sink, a freestanding vanity unit, medium wood cabinets, an alcove bath and grey tiles.
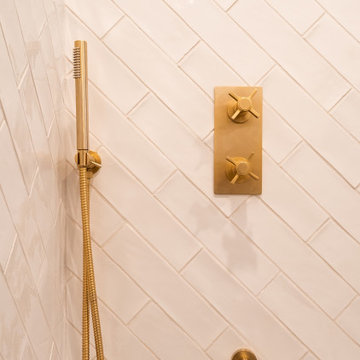
This client has been a client with EdenLA since 2010, and this is one of the projects we have done with them through the years. We are in planning phases now of a historical Spanish stunner in Hancock Park, but more on that later. This home reflected our awesome clients' affinity for the modern. A slight sprucing turned into a full renovation complete with additions of this mid century modern house that was more fitting for their growing family. Working with this client is always truly collaborative and we enjoy the end results immensely. The custom gallery wall in this house was super fun to create and we love the faith our clients place in us.
__
Design by Eden LA Interiors
Photo by Kim Pritchard Photography
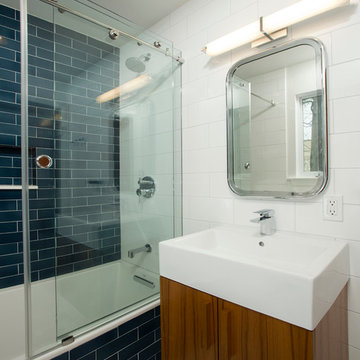
Inspiration for a medium sized eclectic family bathroom in DC Metro with flat-panel cabinets, medium wood cabinets, an alcove bath, a shower/bath combination, a one-piece toilet, blue tiles, ceramic tiles, white walls, mosaic tile flooring and a vessel sink.
Family Bathroom with Medium Wood Cabinets Ideas and Designs
3

 Shelves and shelving units, like ladder shelves, will give you extra space without taking up too much floor space. Also look for wire, wicker or fabric baskets, large and small, to store items under or next to the sink, or even on the wall.
Shelves and shelving units, like ladder shelves, will give you extra space without taking up too much floor space. Also look for wire, wicker or fabric baskets, large and small, to store items under or next to the sink, or even on the wall.  The sink, the mirror, shower and/or bath are the places where you might want the clearest and strongest light. You can use these if you want it to be bright and clear. Otherwise, you might want to look at some soft, ambient lighting in the form of chandeliers, short pendants or wall lamps. You could use accent lighting around your bath in the form to create a tranquil, spa feel, as well.
The sink, the mirror, shower and/or bath are the places where you might want the clearest and strongest light. You can use these if you want it to be bright and clear. Otherwise, you might want to look at some soft, ambient lighting in the form of chandeliers, short pendants or wall lamps. You could use accent lighting around your bath in the form to create a tranquil, spa feel, as well. 